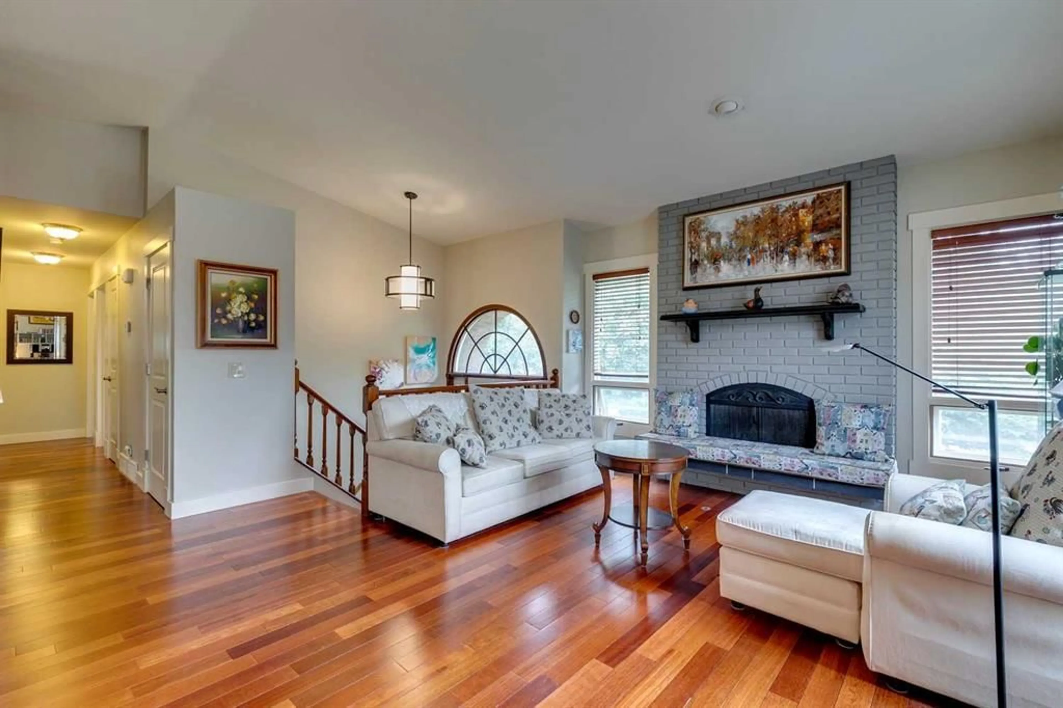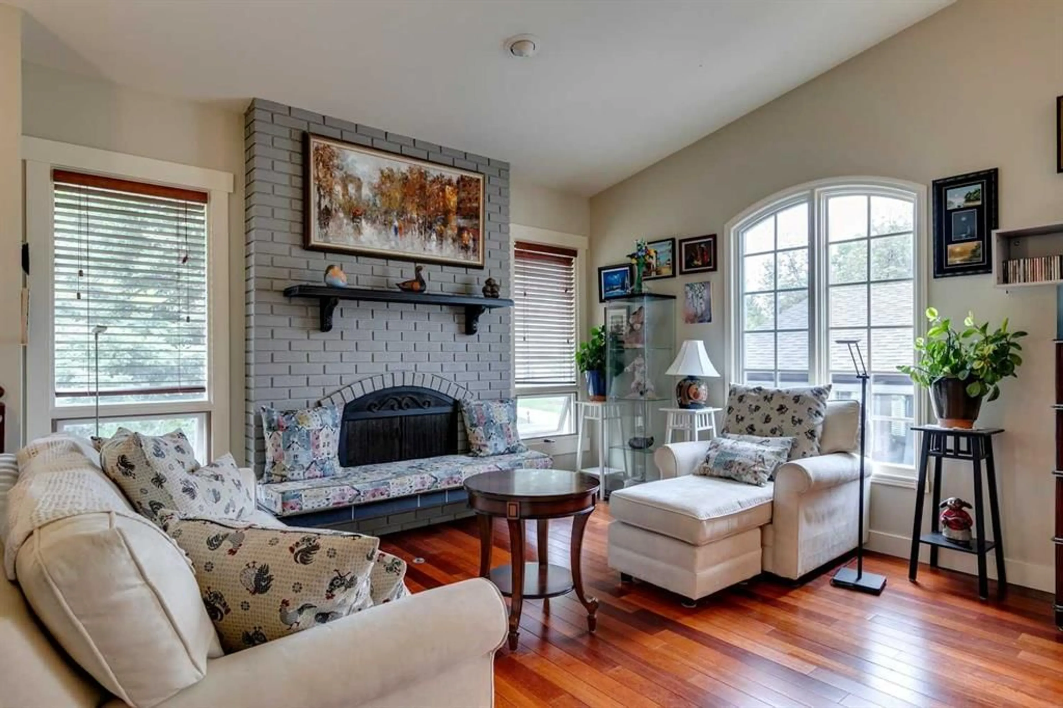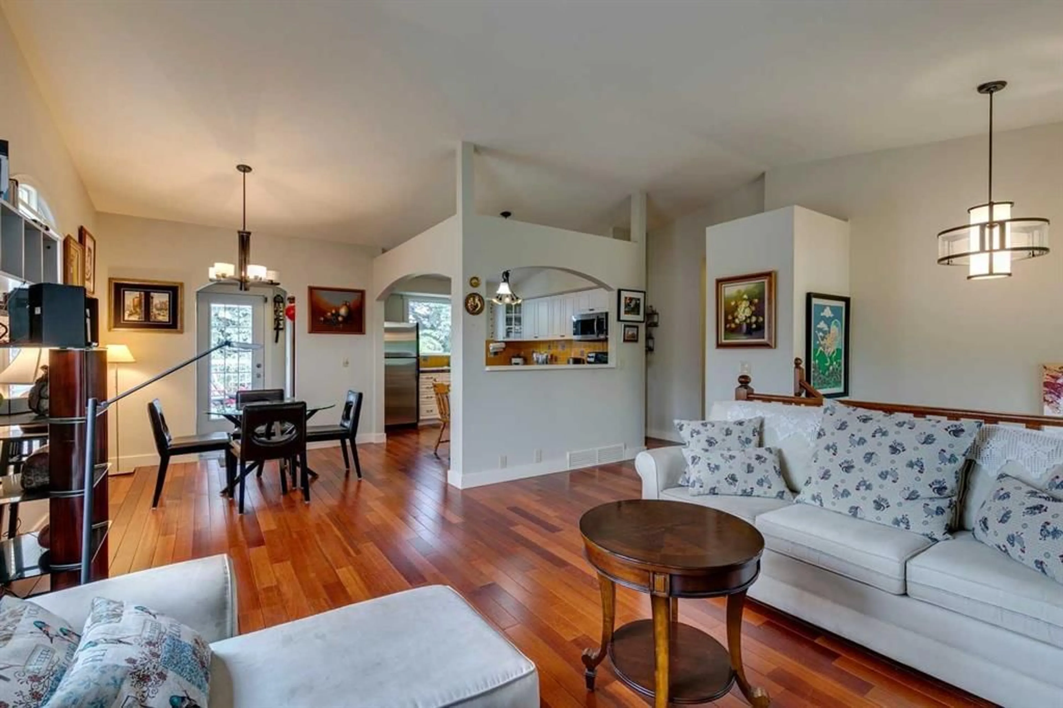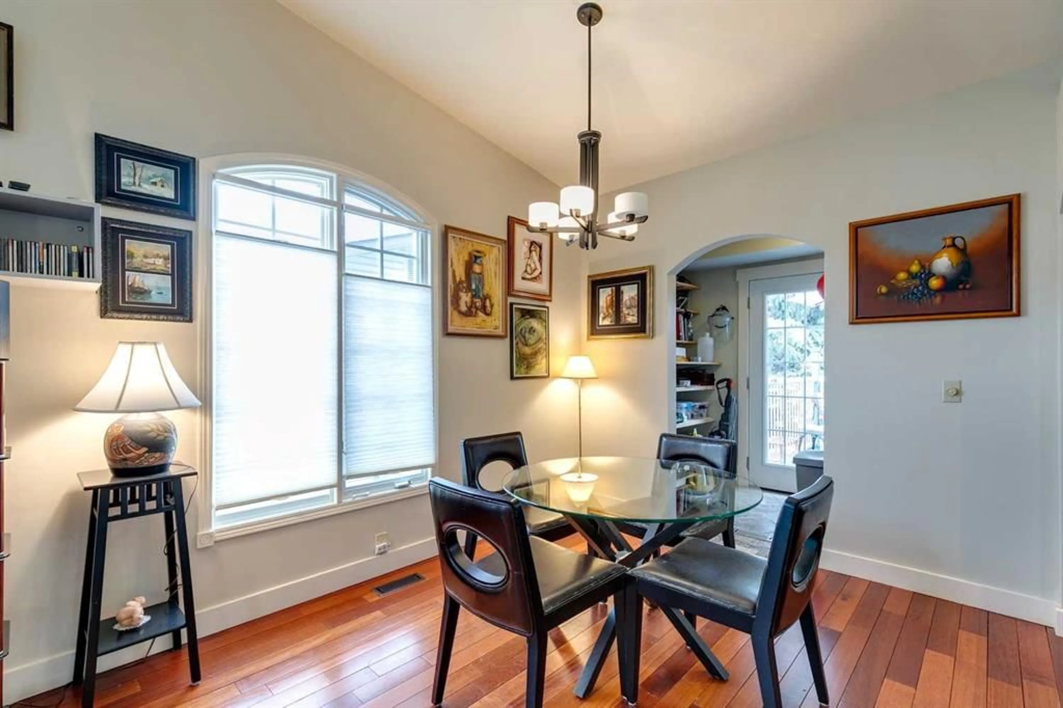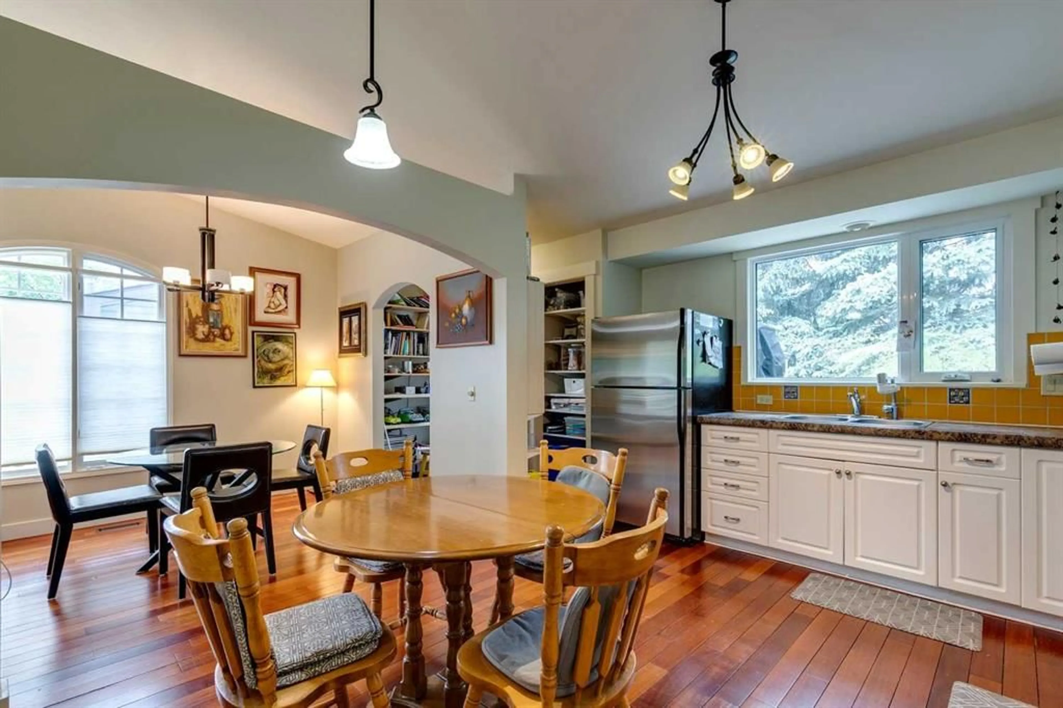712 Brookpark Dr, Calgary, Alberta T2W 2X4
Contact us about this property
Highlights
Estimated valueThis is the price Wahi expects this property to sell for.
The calculation is powered by our Instant Home Value Estimate, which uses current market and property price trends to estimate your home’s value with a 90% accuracy rate.Not available
Price/Sqft$519/sqft
Monthly cost
Open Calculator
Description
Perfect 6 BEDROOOM Bi-Level home with a FULLY DEVELOPED BASEMENT, on a 50-foot Lot in the sought-after community of Braeside. Entering the home, you will be greeted by vaulted flat ceilings and hardwood floors throughout the main floor living room, dining room, and into the open kitchen. The living room has a beautiful brick wood fireplace with a gas log lighter. The kitchen has large windows overlooking the backyard, white cabinetry, a stainless-steel appliance package, and its own breakfast nook. There are three large bedrooms on the main floor and the master bedroom has its own three-piece ensuite. The basement is fully developed with 5 large egress windows, 3 bedrooms, a cozy family room, a gym/office, and a three-piece bathroom. The backyard is a gardener’s dream and has 3 decks. One off the house That steps down to a lower patio, and the 3rd is set up in the yard like a garden Oasis. Recent upgrades to the house include dishwasher (2025), high efficiency furnace (2018), shingles (2014), vinyl windows in kitchen, master bedroom & living room (2014) hot water tank (2014). All of this in Calgary’s most family friendly community of Braeside with quick access to the Southland Leisure Centre, The Glenmore Reservoir, schools, shopping & restaurants makes this the best house to call your next home.
Property Details
Interior
Features
Main Floor
Kitchen
10`10" x 13`8"Dining Room
9`0" x 8`8"Living Room
12`10" x 15`0"Mud Room
6`3" x 5`0"Exterior
Features
Parking
Garage spaces -
Garage type -
Total parking spaces 1
Property History
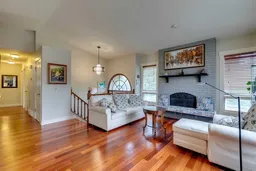 39
39
