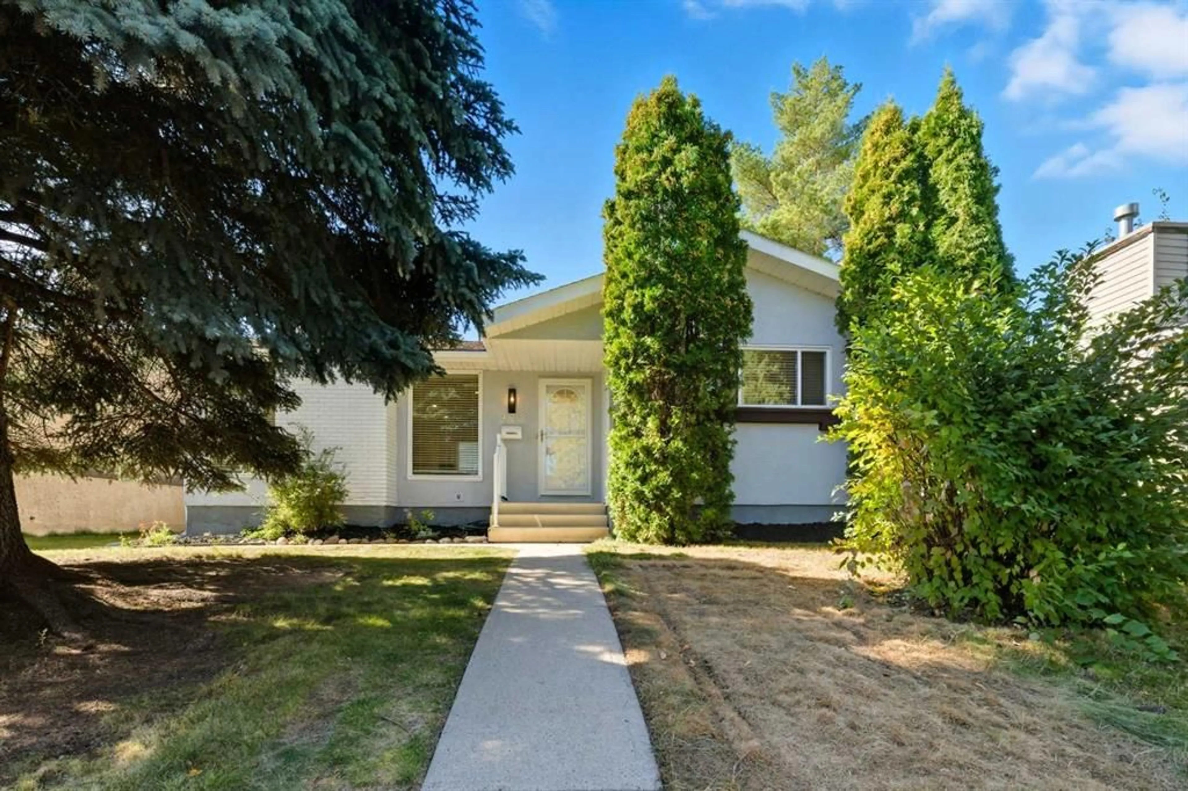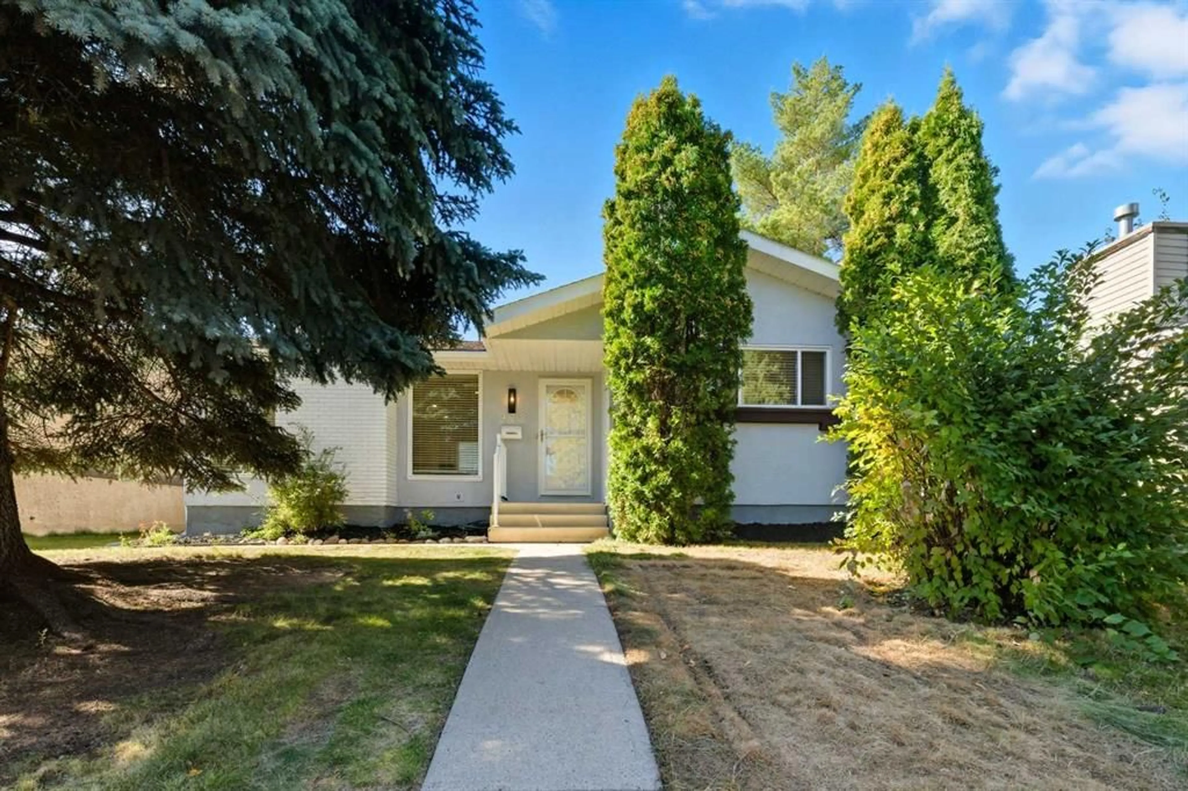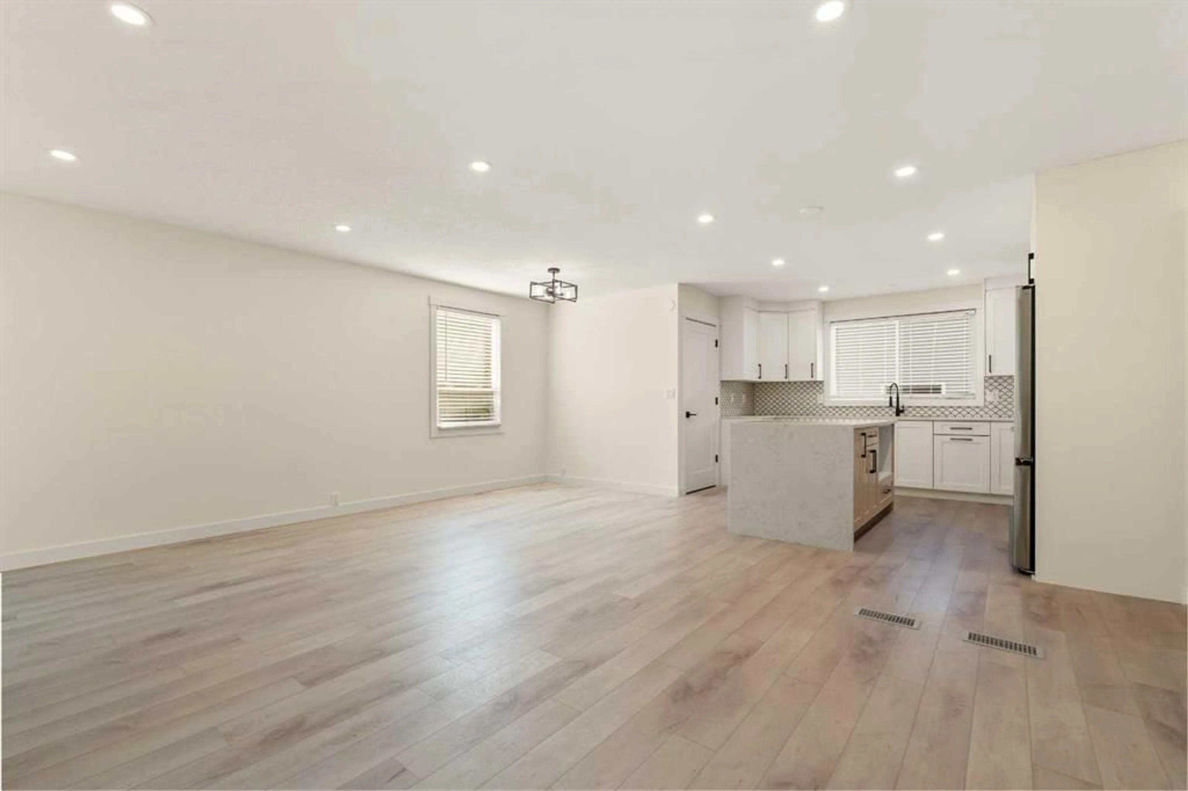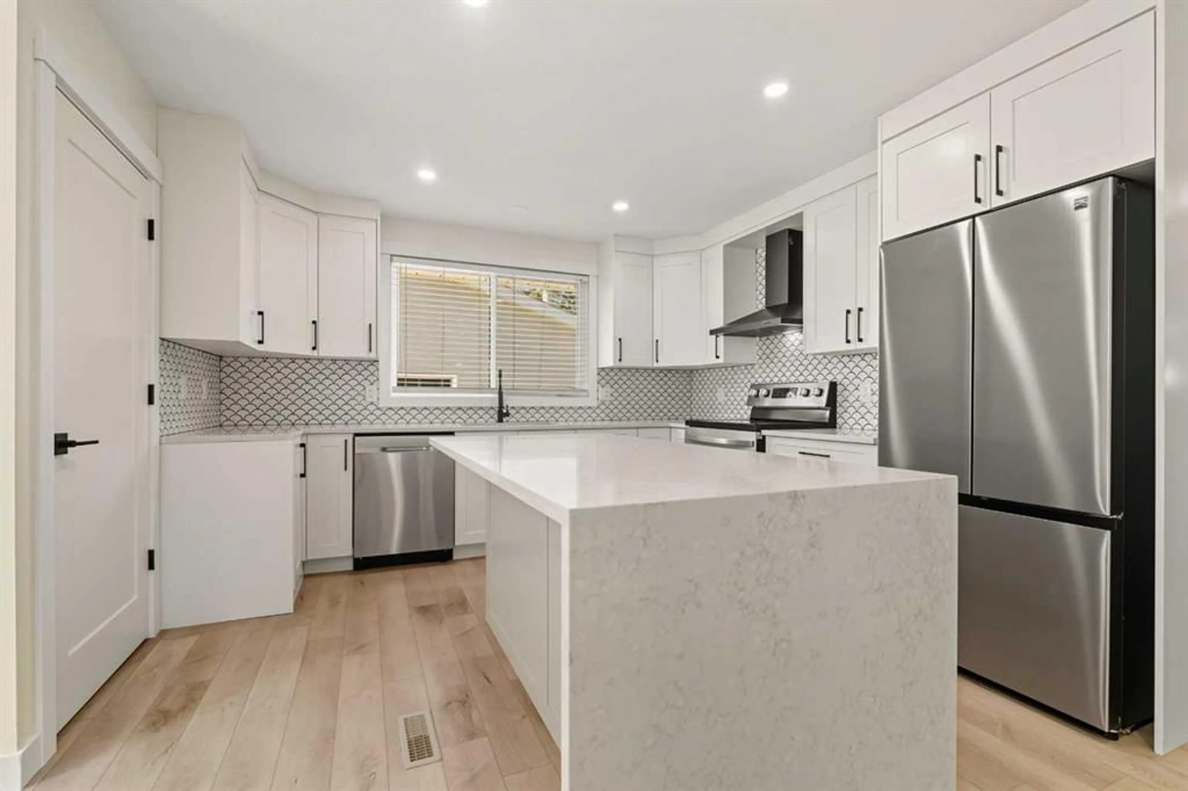972 Bracewood Rise, Calgary, Alberta T2W 3C9
Contact us about this property
Highlights
Estimated valueThis is the price Wahi expects this property to sell for.
The calculation is powered by our Instant Home Value Estimate, which uses current market and property price trends to estimate your home’s value with a 90% accuracy rate.Not available
Price/Sqft$589/sqft
Monthly cost
Open Calculator
Description
Fully renovated bungalow offering over 2,300 sq. ft. of developed living space in the heart of Braeside. This home has been extensively updated with all new PEX plumbing throughout, a new kitchen with quartz countertops and stainless steel appliances, fully renovated bathrooms, new flooring, fresh paint, updated lighting and much more! The main floor provides over 1,220 sq. ft., featuring 3 bedrooms and 2 full bathrooms in a bright, open layout and MAIN FLOOR LAUNDRY. The lower level has a SEPERATE entrance and includes an illegal suite with an additional 1,120 sq. ft., complete with 2 bedrooms, 1 bathroom, a second kitchen, large living room and it's own laundry. The oversized 23.3 ft x 23.5 ft detached garage is heated with natural gas, making it ideal for year-round comfort. Conveniently located less than 5 km from Costco, Stoney Trail, and major shopping amenities, with schools, parks, and transit nearby. A turnkey property with excellent flexibility for families or investors.
Upcoming Open House
Property Details
Interior
Features
Main Floor
3pc Bathroom
5`6" x 7`7"4pc Ensuite bath
4`11" x 7`7"Bedroom
10`0" x 15`4"Bedroom
9`3" x 12`0"Exterior
Parking
Garage spaces 2
Garage type -
Other parking spaces 0
Total parking spaces 2
Property History
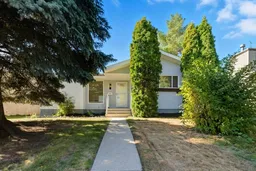 23
23
