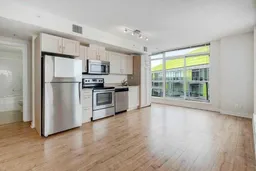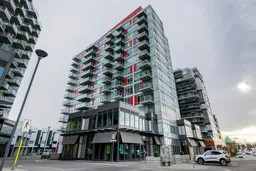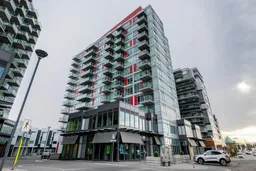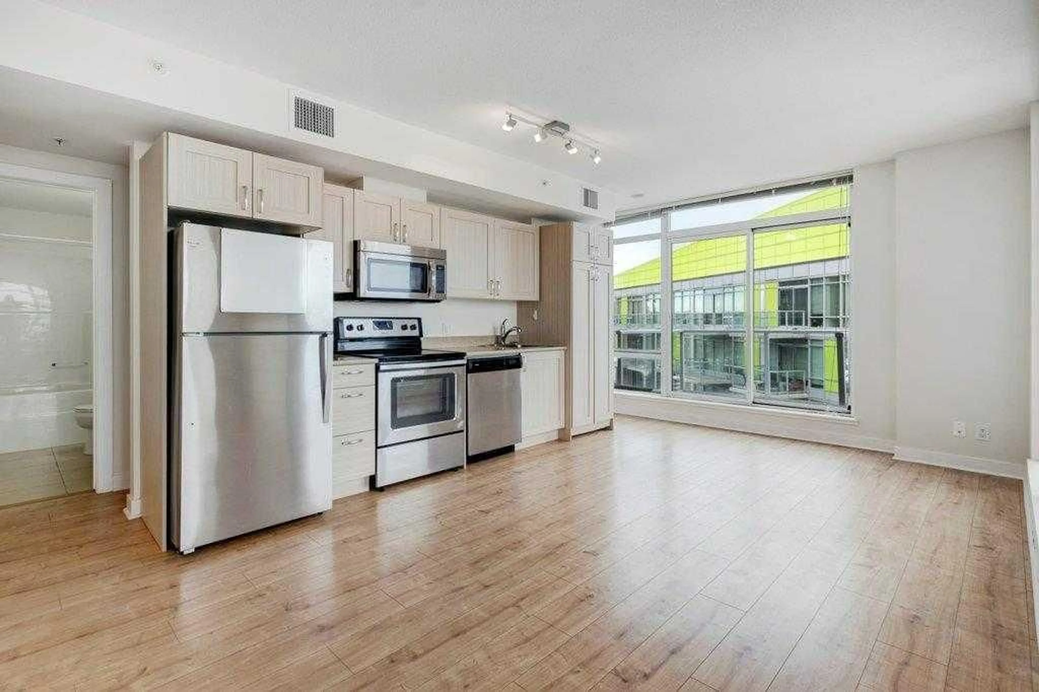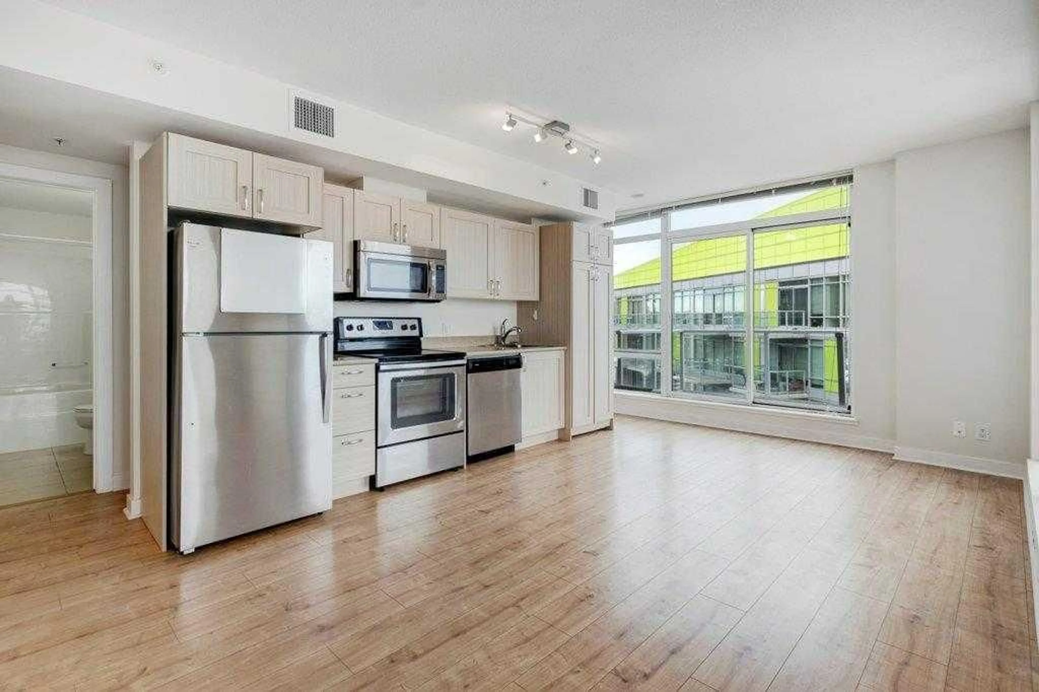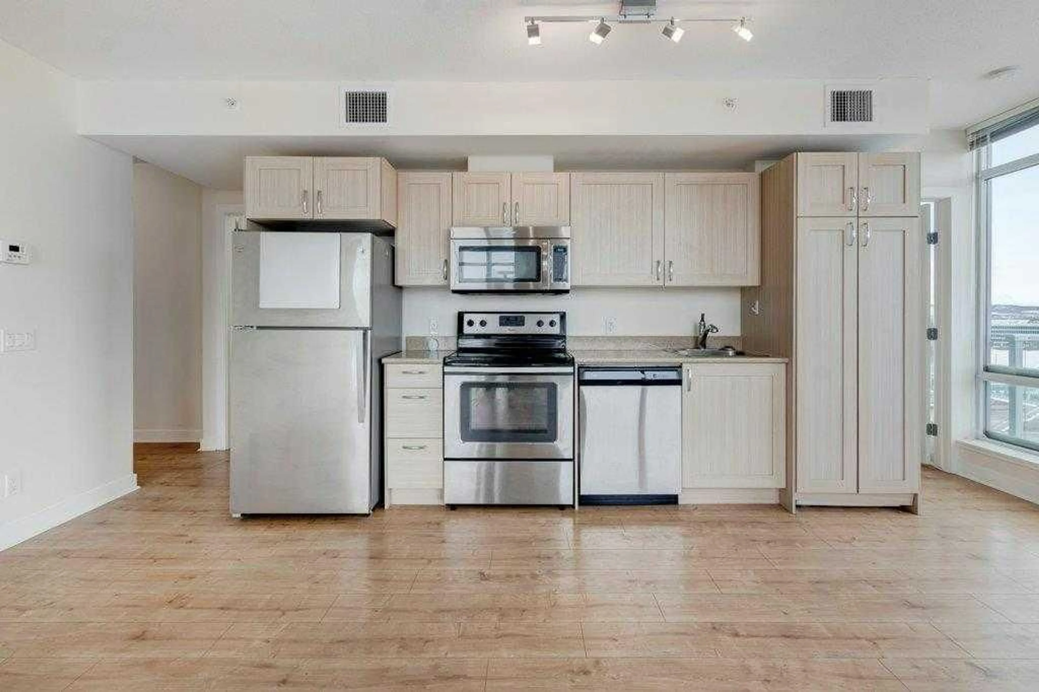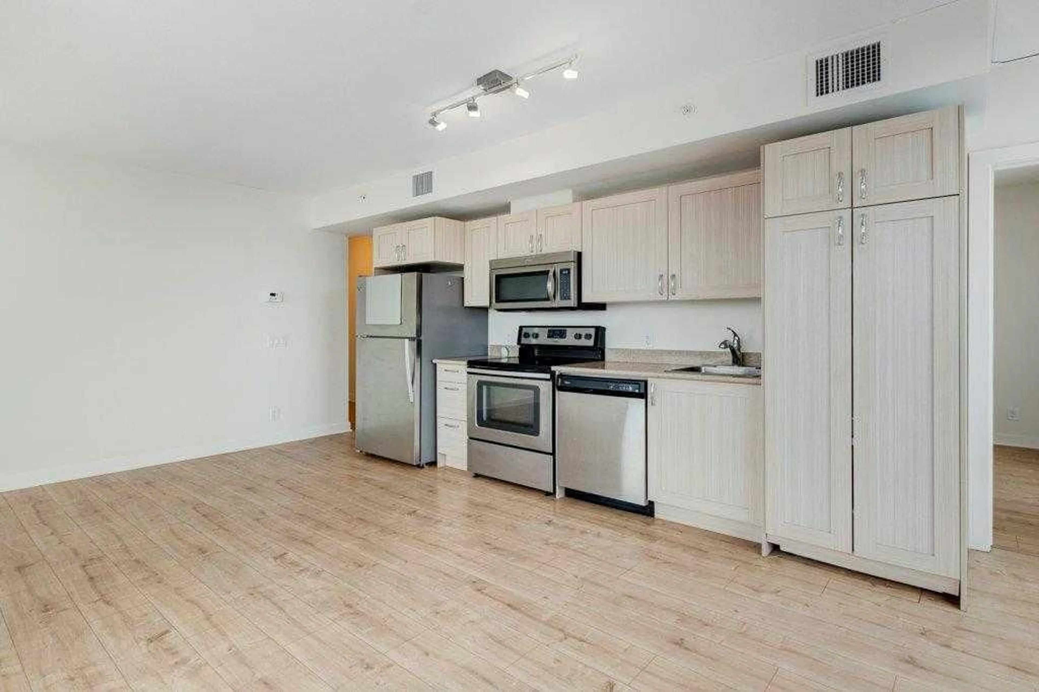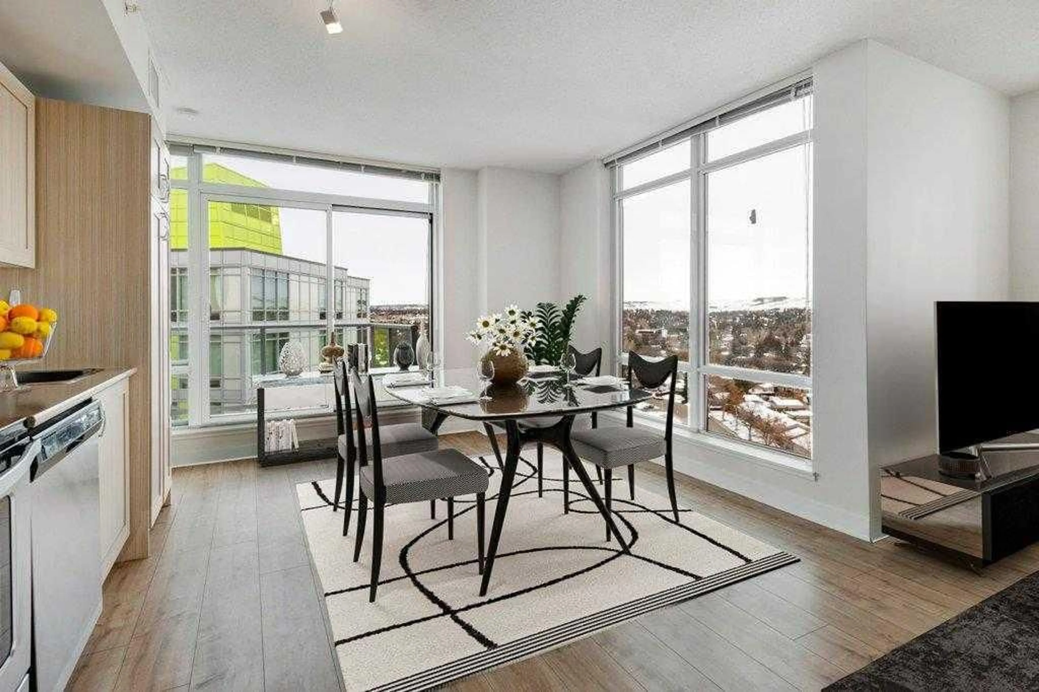10 Brentwood Common #1312, Calgary, Alberta T2L 2L6
Contact us about this property
Highlights
Estimated valueThis is the price Wahi expects this property to sell for.
The calculation is powered by our Instant Home Value Estimate, which uses current market and property price trends to estimate your home’s value with a 90% accuracy rate.Not available
Price/Sqft$510/sqft
Monthly cost
Open Calculator
Description
Welcome to the crown jewel of University City — a stunning PENTHOUSE CORNER UNIT that effortlessly blends style, comfort, and convenience. As one of the largest and most desirable layouts in the complex, this bright and spacious 2-bedroom, 2-bathroom suite boasts panoramic mountain and city views from wrap-around floor-to-ceiling windows. The open-concept design showcases a sleek modern kitchen complete with granite countertops, stainless steel appliances, and ample cabinetry, flowing seamlessly into the sun-soaked living and dining areas — perfect for entertaining or unwinding while watching the sunset. The split-bedroom layout ensures privacy, with a generous primary suite featuring a 4-piece ensuite, and a second bedroom ideal as a guest room, office, or flex space. Additional highlights include in-suite laundry, Central Air Conditioning, custom blinds, upgraded laminate flooring throughout, a large west-facing balcony, titled underground parking, and an assigned storage unit. Residents enjoy access to a fitness centre, extensive bike storage, and unbeatable proximity to Brentwood C-Train Station, the University of Calgary, Foothills and Children's Hospitals, restaurants, shops, and all major commuter routes. This pristine top-floor retreat is a rare offering—ideal for homeowners and investors alike. Quick possession available—book your showing today!
Property Details
Interior
Features
Main Floor
Kitchen
3`8" x 15`10"Bedroom - Primary
21`0" x 9`11"Dining Room
8`6" x 9`8"4pc Ensuite bath
5`10" x 9`5"Exterior
Features
Parking
Garage spaces -
Garage type -
Total parking spaces 1
Condo Details
Amenities
Elevator(s), Fitness Center, Parking, Snow Removal, Storage, Trash
Inclusions
Property History
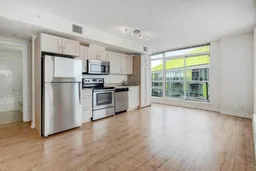 26
26