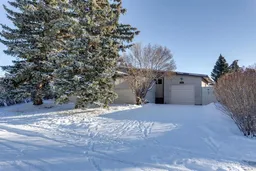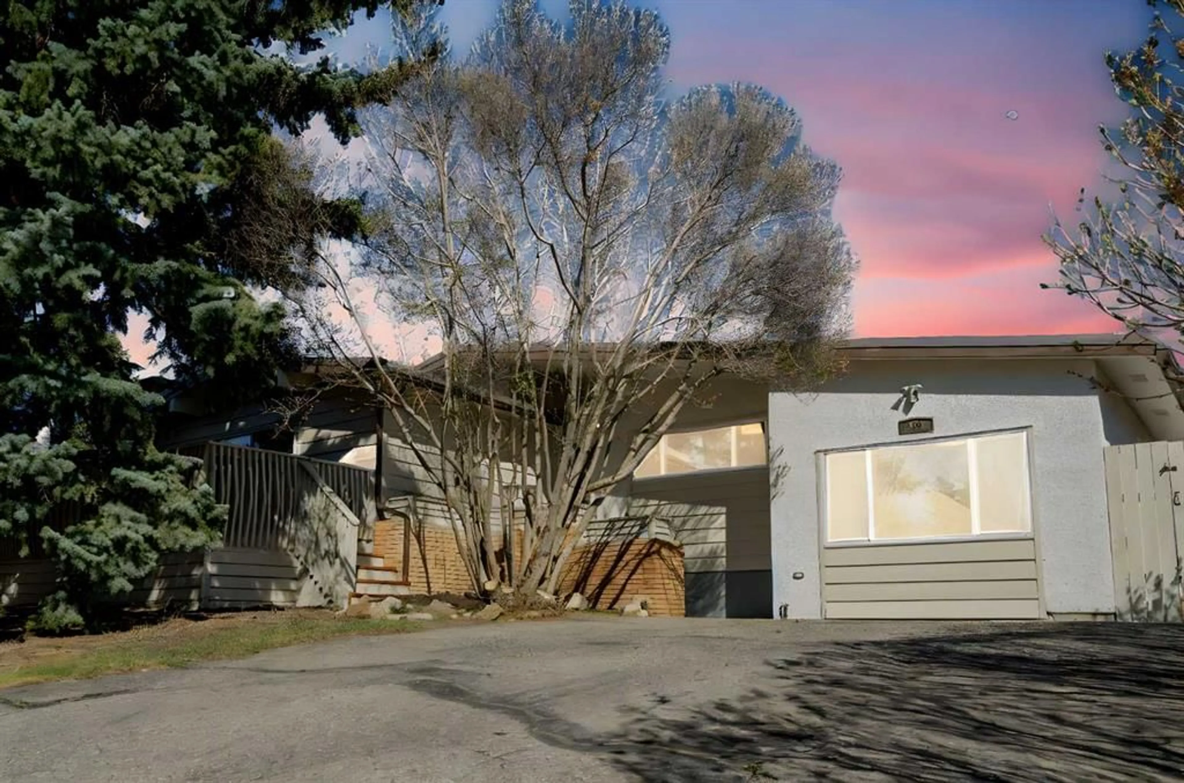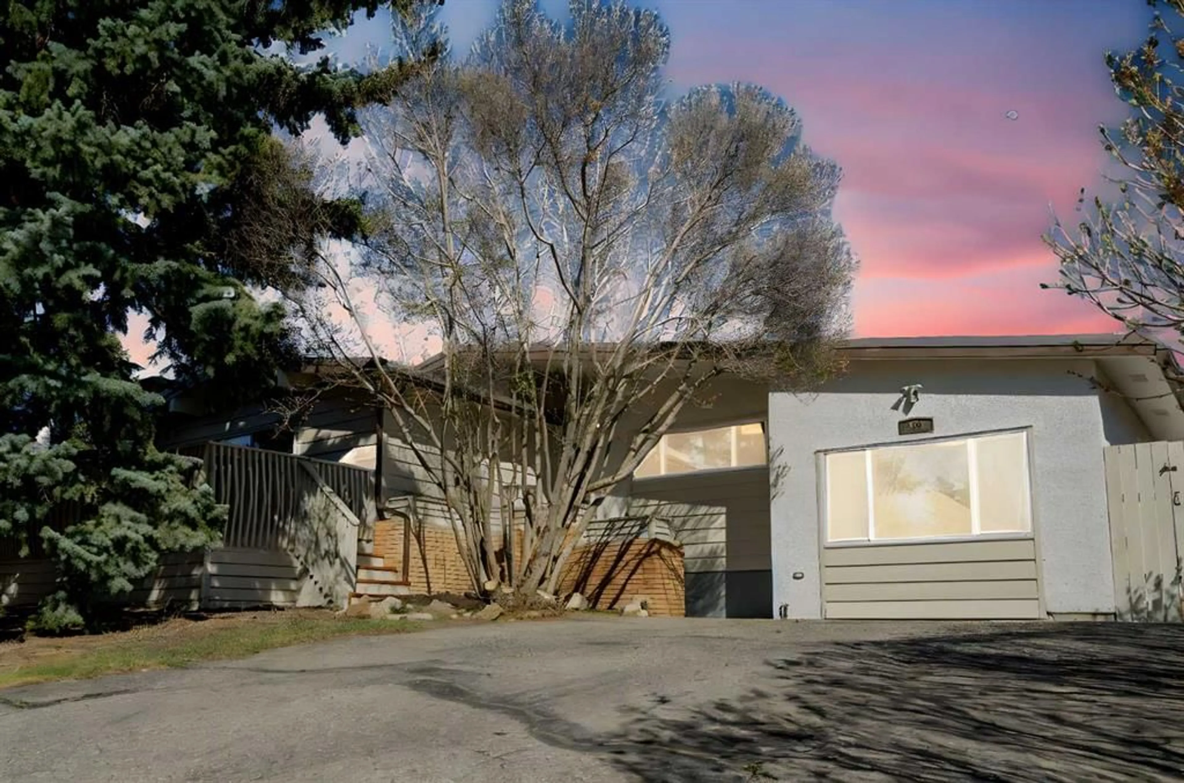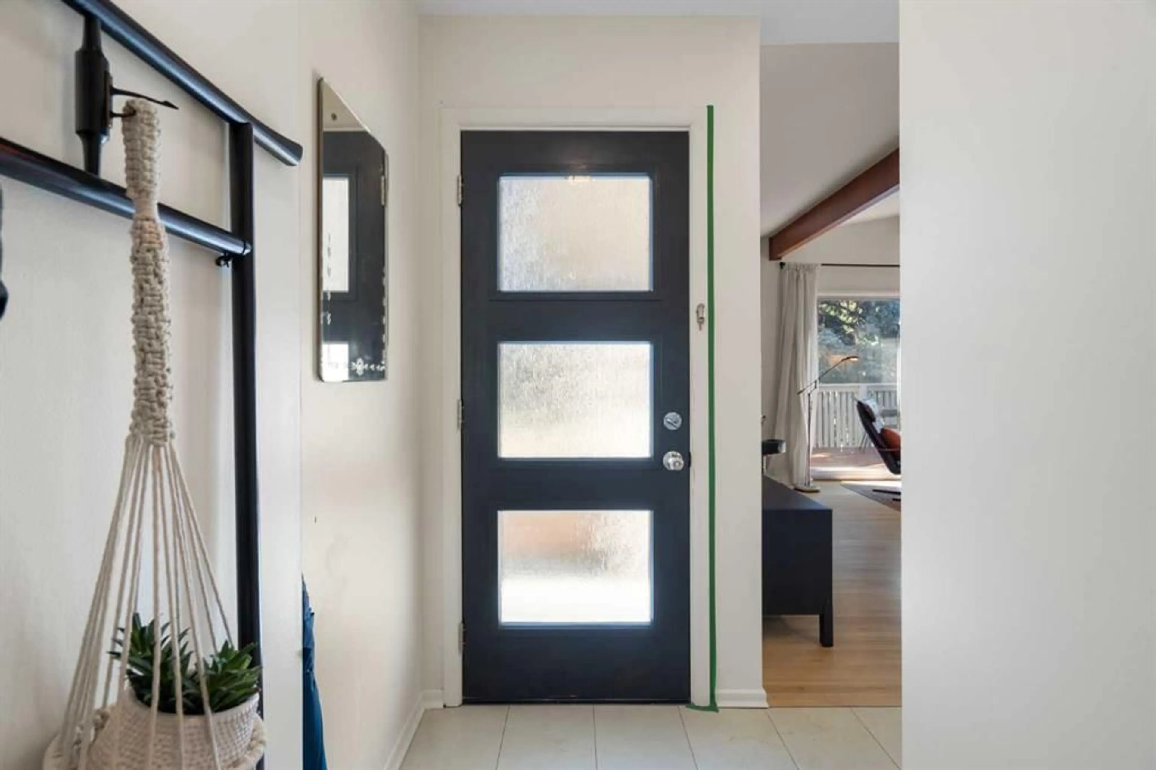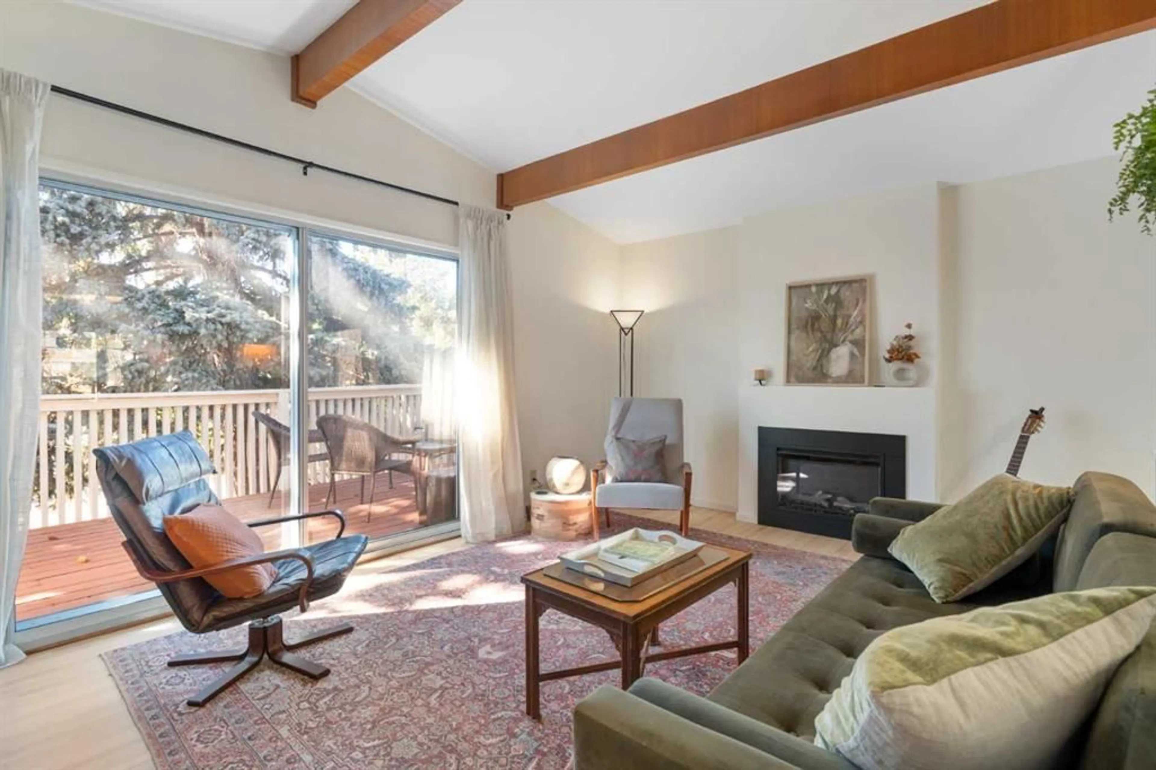121 Brantford Cres, Calgary, Alberta T2L 1P1
Contact us about this property
Highlights
Estimated ValueThis is the price Wahi expects this property to sell for.
The calculation is powered by our Instant Home Value Estimate, which uses current market and property price trends to estimate your home’s value with a 90% accuracy rate.Not available
Price/Sqft$583/sqft
Est. Mortgage$3,844/mo
Tax Amount (2024)$4,718/yr
Days On Market1 day
Description
Welcome to this renovated 4 bedroom, 3 bathroom family home in the heart of Brentwood, nestled on a super quiet street, ideal for families seeking space, comfort & flexibility. With 2,716 sq ft of beautifully designed living space, this home is ready to accommodate growing families, multigenerational living, or those looking to generate income by utilizing the lower level for rental revenue. The open concept main floor, offers gleaming hardwood floors flow throughout & natural light throughout. The living room impresses with vaulted ceilings accented by decorative wood beams, a wood burning fireplace with brick hearth & wooden mantle & expansive west facing floor sliding glass patio doors leading to your private front deck, a perfect place to unwind or entertain family & friends. The integrated layout continues through a decorative open feature wall welcoming you to the gourmet kitchen boasting a large centre Dekton heat resistant island with breakfast bar, deep undermount sinks, ample storage, double wall ovens, induction cooktop, stainless appliances, & full-height cabinetry, making family dinners or hosting gatherings a delight. The adjacent spacious dining room offers room for everyone, while the bright morning sun breakfast nook features massive gliding patio doors that open to your private, oversized & serene backyard oasis. Down the hallway, two generously sized bedrooms offer large windows & closets. The primary suite features a new spa-inspired 4 piece ensuite & private access to a convenient, bright & roomy den or office with a 220-volt outlet, gas supply & two private exterior doors to the front and rear yards, this space is perfect for a home business or studio. The second bedroom is served by a newer 3 piece bathroom featuring heated floors, a glamorous walk-in rain shower with a glass door & full-height tile surround. The lower level was fully rebuilt two years ago & includes a private side door entrance & main floor access, making it ideal for a rental opportunity, extended family, or older children seeking privacy. A spacious foyer offers a convenient laundry area & ample storage. The self-enclosed illegal suite has all necessary building permits, though the owner has not applied for City suite approval as it’s currently used for family members. The suite itself features two large bedrooms & an astonishing 4 piece bath / retreat complete with a deep jetted tub, dual seated steam rain shower with full height tile & glass surround, heated flooring, heated towel warmer & dual-flush toilet, a truly spa-like experience. The roomy lower kitchen is bright & welcoming with a large sunny window, ideal for long term stays or independent living. Outside, the beautifully scaped backyard includes a concrete entertaining area, brand new ative fencing, and a separate extra large concrete pad, ideal for building your dream garage or for secure RV storage & a paved laneway! Whether you're raising a family, hosting guests, or rental potential, this home has it all.
Property Details
Interior
Features
Main Floor
Living Room
11`11" x 20`2"Dining Room
10`7" x 12`4"Kitchen
14`11" x 20`2"Bedroom - Primary
12`5" x 12`11"Exterior
Features
Parking
Garage spaces -
Garage type -
Total parking spaces 2
Property History
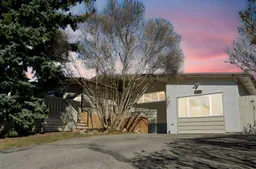 50
50