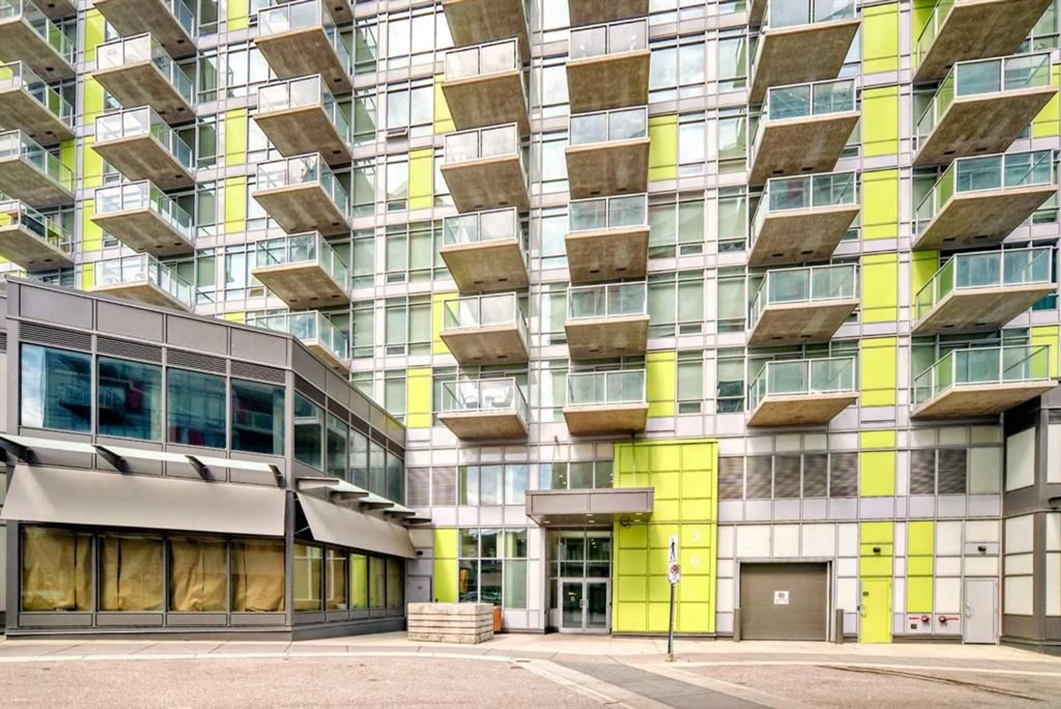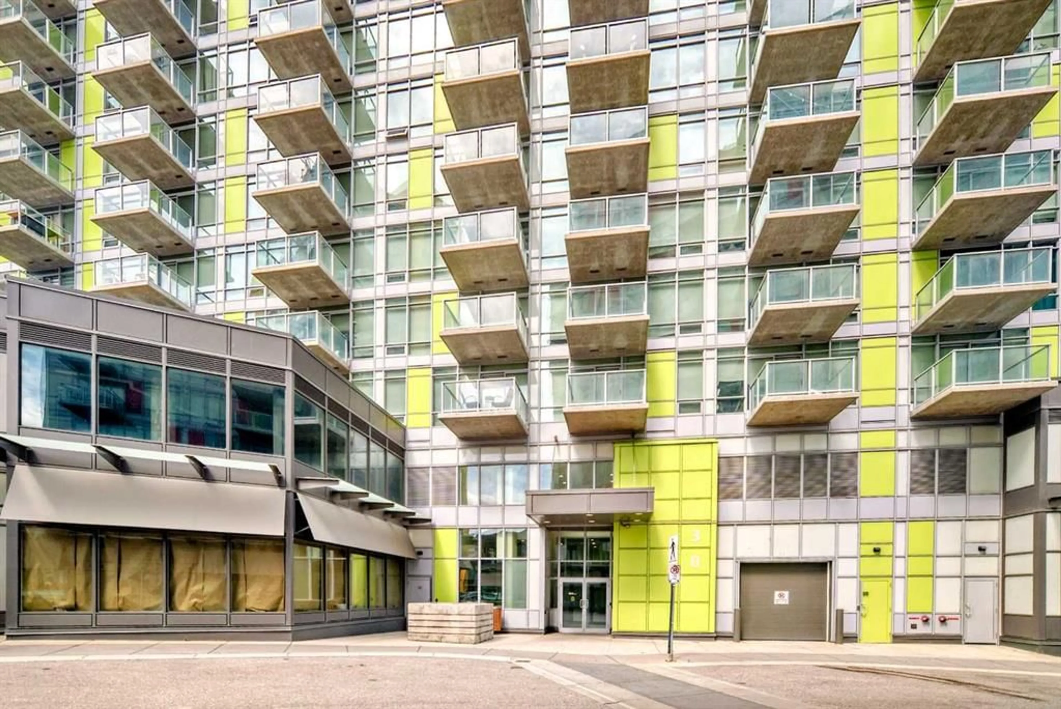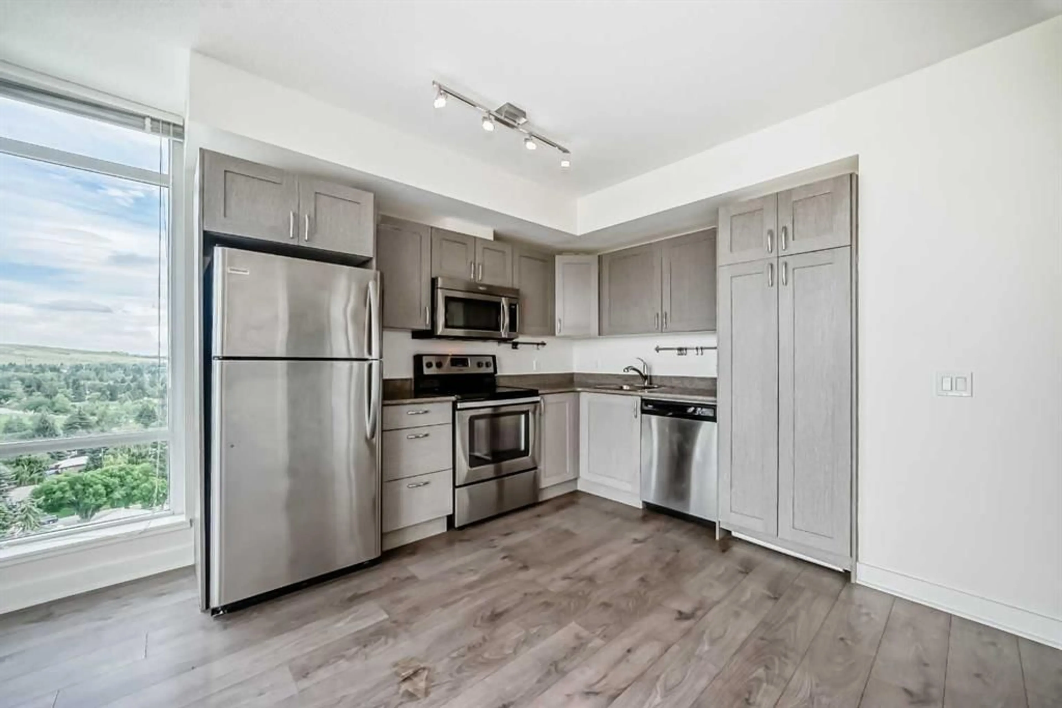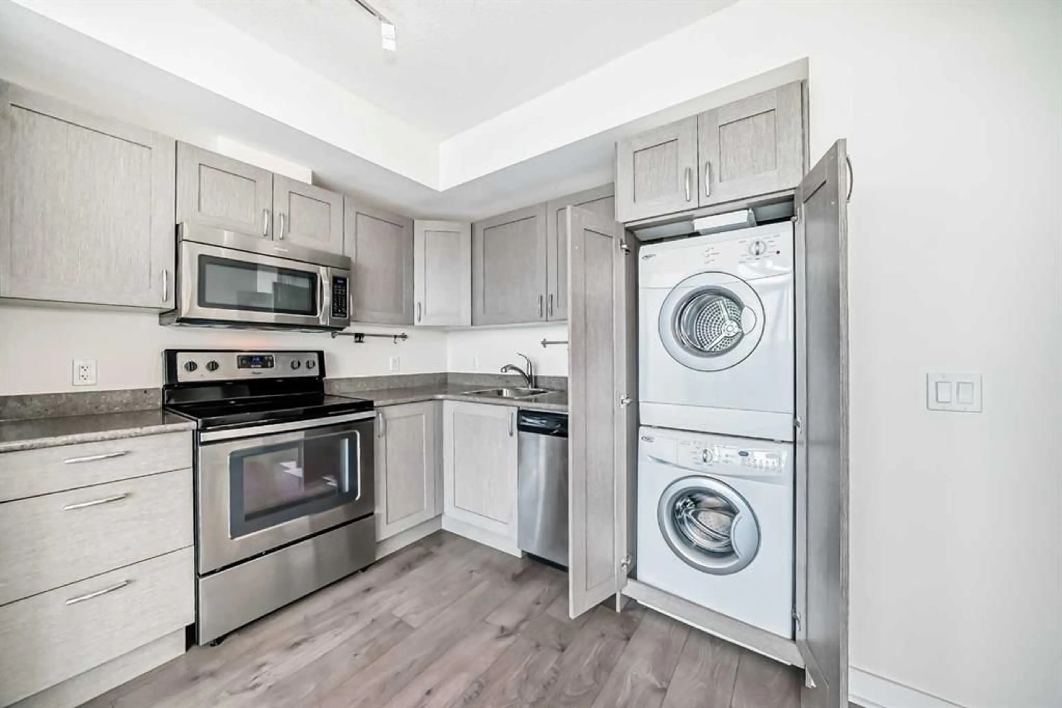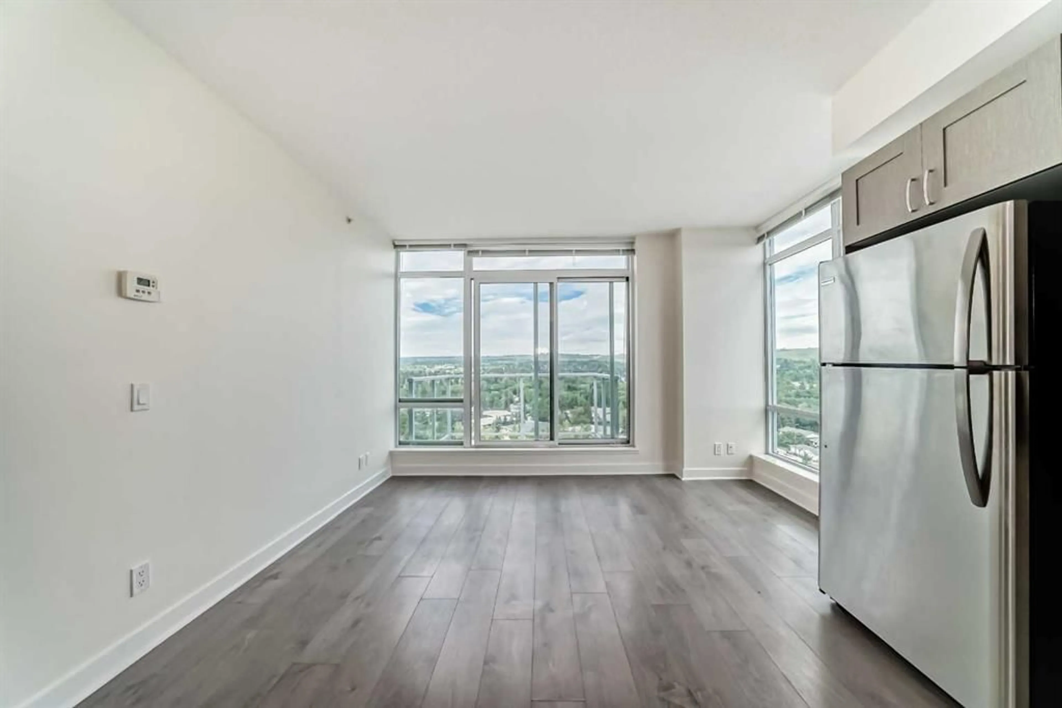30 Brentwood Common #1308, Calgary, Alberta T2L 2L8
Contact us about this property
Highlights
Estimated valueThis is the price Wahi expects this property to sell for.
The calculation is powered by our Instant Home Value Estimate, which uses current market and property price trends to estimate your home’s value with a 90% accuracy rate.Not available
Price/Sqft$605/sqft
Monthly cost
Open Calculator
Description
Open House: 12:30-2:30 pm Saturday, Aug 23, 2025. Welcome to the best unit in the impeccably located University City complex. This upgraded top-floor, end-unit in the green building offers rare peace and quiet—no noise from upstairs neighbors and no adjacent units—plus breathtaking, unobstructed 270-degree mountain views to the west and north. The lack of noise and optimized views enhance quality of life for you or your tenants, and support higher rental rates if you wish to rent. At 643 square feet, it's one of the largest in the 5-building complex, featuring 2 spacious bedrooms, 2 four-piece ensuite bathrooms, in-suite laundry with a stacked washer and dryer, and an open-concept layout with stainless steel appliances. The kitchen boasts rich cabinetry, granite counters, and laminate flooring, while full-height windows fill the space with abundant natural light. The unit comes with titled, heated underground parking and an assigned storage locker, while the building offers a fitness room, air conditioning, a boardroom, and bike storage. Situated next to Blaskiston Park, with shopping, groceries, and Brentwood CTrain downstairs, it's close to the University of Calgary, schools, and daycare. A perfect home for families, with the flexibility to seamlessly convert into a rental property for early retirement. Also ideal for investors—let tenants pay your mortgage and fund your early retirement. Market rent is $2,350/month, with room for annual increases. City-assessed at $414,000. Call today to secure this exceptional property.
Upcoming Open House
Property Details
Interior
Features
Main Floor
Bedroom - Primary
12`11" x 9`8"4pc Ensuite bath
8`0" x 4`11"Bedroom
10`6" x 9`6"4pc Bathroom
9`1" x 5`2"Exterior
Features
Parking
Garage spaces 1
Garage type -
Other parking spaces 0
Total parking spaces 1
Condo Details
Amenities
Elevator(s)
Inclusions
Property History
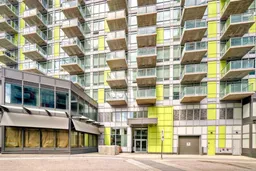 34
34
