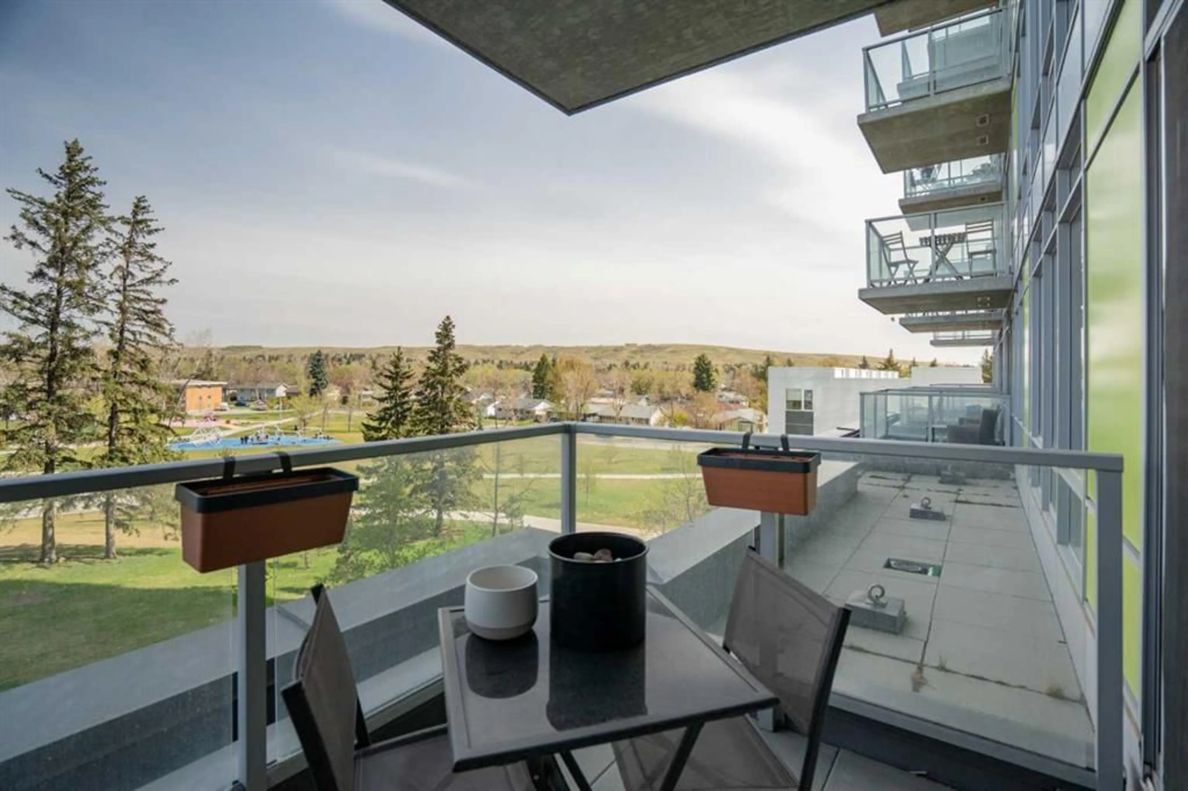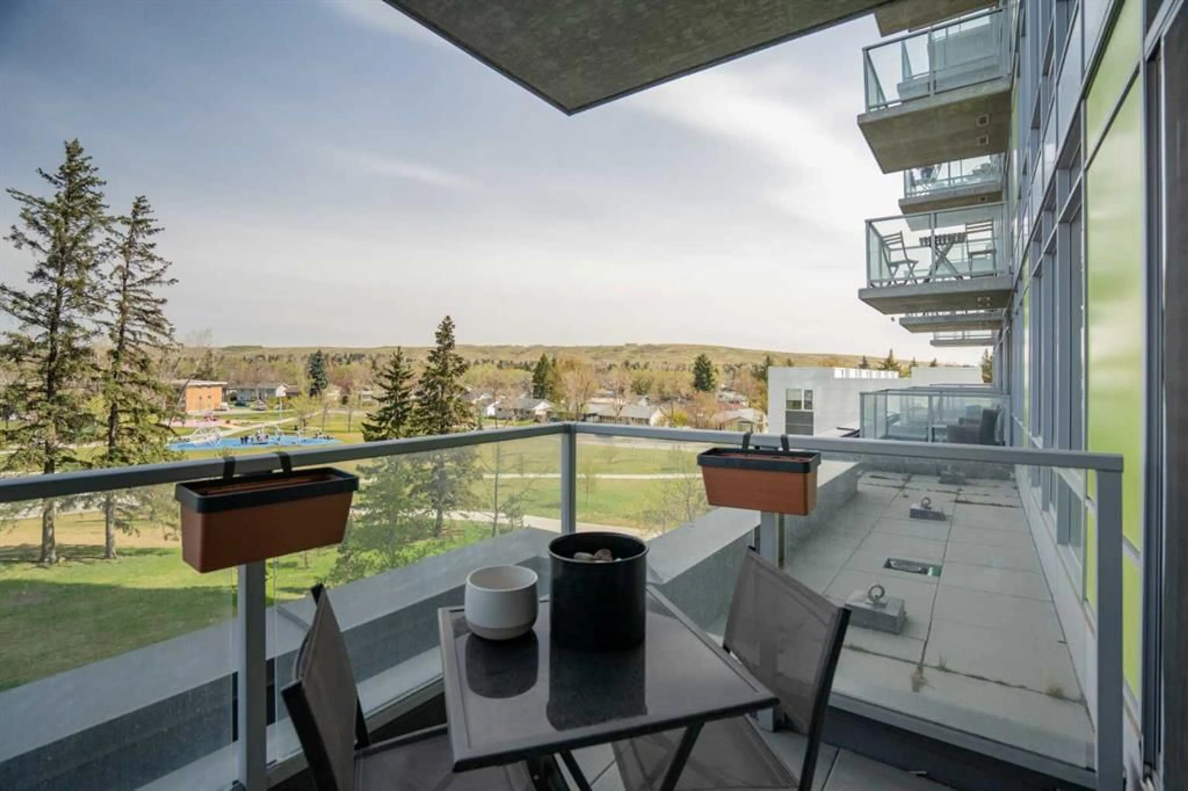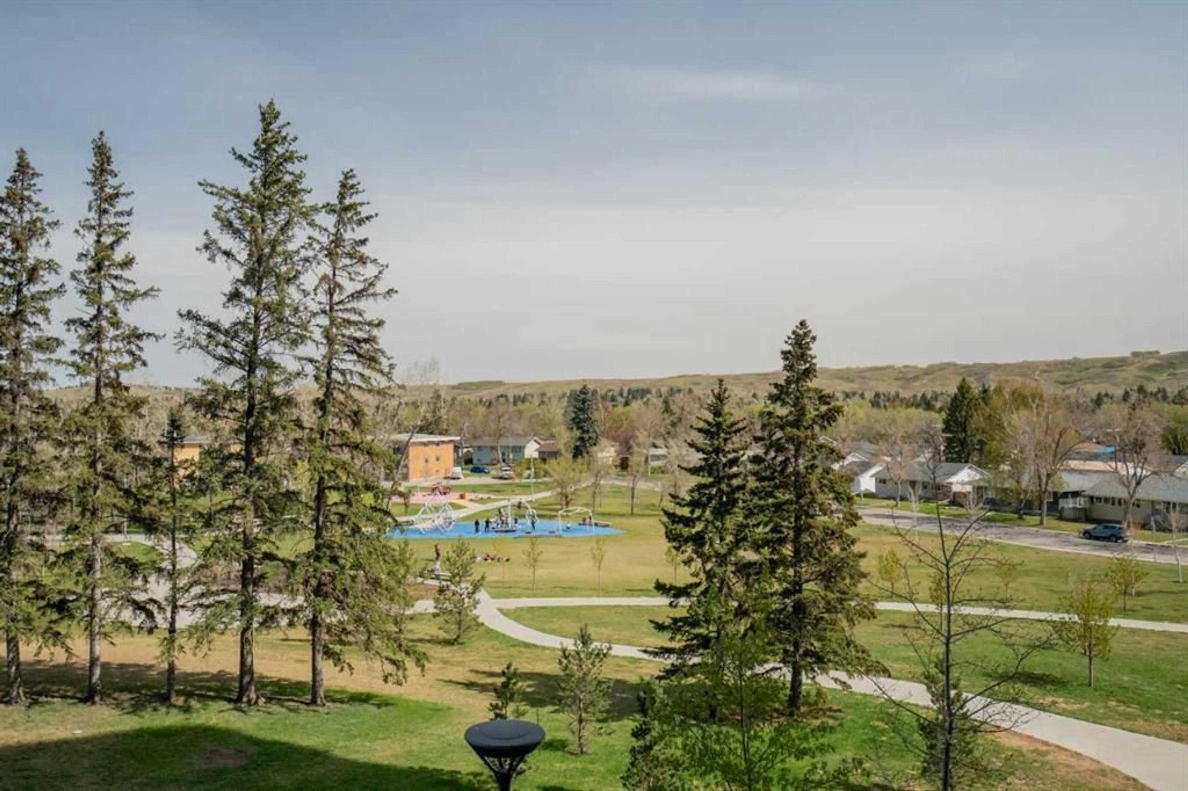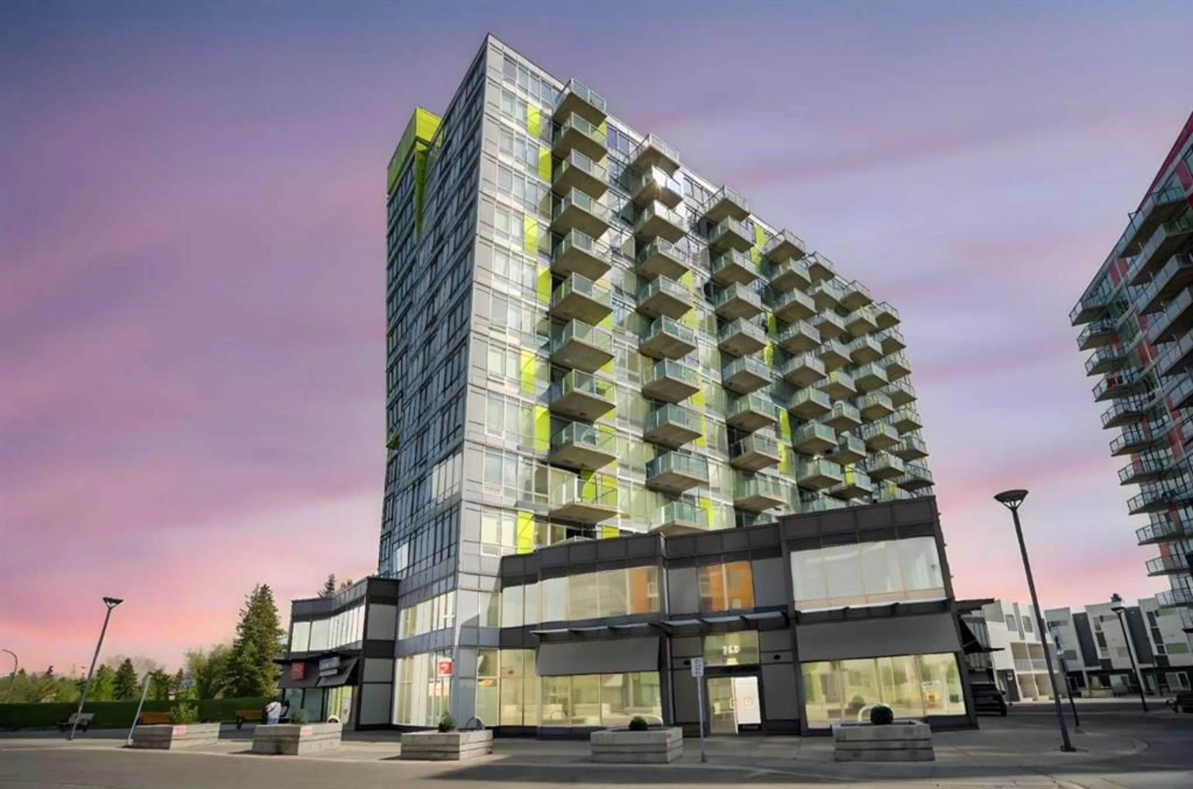30 Brentwood Common #311, Calgary, Alberta T2L 2L8
Contact us about this property
Highlights
Estimated ValueThis is the price Wahi expects this property to sell for.
The calculation is powered by our Instant Home Value Estimate, which uses current market and property price trends to estimate your home’s value with a 90% accuracy rate.Not available
Price/Sqft$615/sqft
Est. Mortgage$1,374/mo
Maintenance fees$478/mo
Tax Amount (2024)$1,757/yr
Days On Market1 day
Description
Welcome to this beautifully designed 2-bedroom, 2-bathroom condo nestled in the vibrant University City complex in Brentwood. Whether you’re a first-time buyer, student, or investor, this thoughtfully laid-out unit offers unbeatable value in one of Calgary’s most convenient and connected neighbourhoods. Boasting a smart and functional 520 sq ft floor plan, this home makes the most of every inch. Floor-to-ceiling windows flood the space with natural light and offer tranquil views of the adjacent green space, an unexpected bonus that adds privacy and serenity to condo living. Inside, the open-concept layout features durable laminate plank flooring, white cabinetry, and clean, modern finishes throughout. The bright kitchen flows seamlessly into the living and dining area, creating an ideal space for both everyday living and entertaining. The two bedrooms are comfortably sized, and with a full 4-piece bathroom, the layout is both practical and streamlined for everyday living. Enjoy your morning coffee or evening wind-down on the private balcony, where the lush green space becomes your backdrop. This secure, well-managed building includes amenities such as a fitness centre, heated underground parking, storage locker, bike storage, and 24-hour security for peace of mind. With the Brentwood LRT station, University of Calgary, grocery stores, restaurants, and countless amenities just steps away, this is urban convenience at its best. Whether you're looking to invest, downsize, or break into the market, this bright and efficient condo offers the lifestyle, and location, you’ve been searching for. Don’t miss your chance to own in University City. Book your showing today!
Property Details
Interior
Features
Main Floor
Kitchen
10`2" x 15`0"Bedroom
9`6" x 10`10"Living Room
12`3" x 7`10"Dining Room
8`2" x 6`6"Exterior
Features
Parking
Garage spaces -
Garage type -
Total parking spaces 1
Condo Details
Amenities
Bicycle Storage, Elevator(s), Fitness Center, Parking, Storage, Trash
Inclusions
Property History
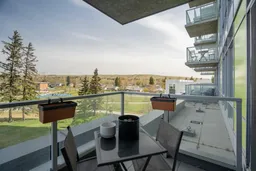 29
29
