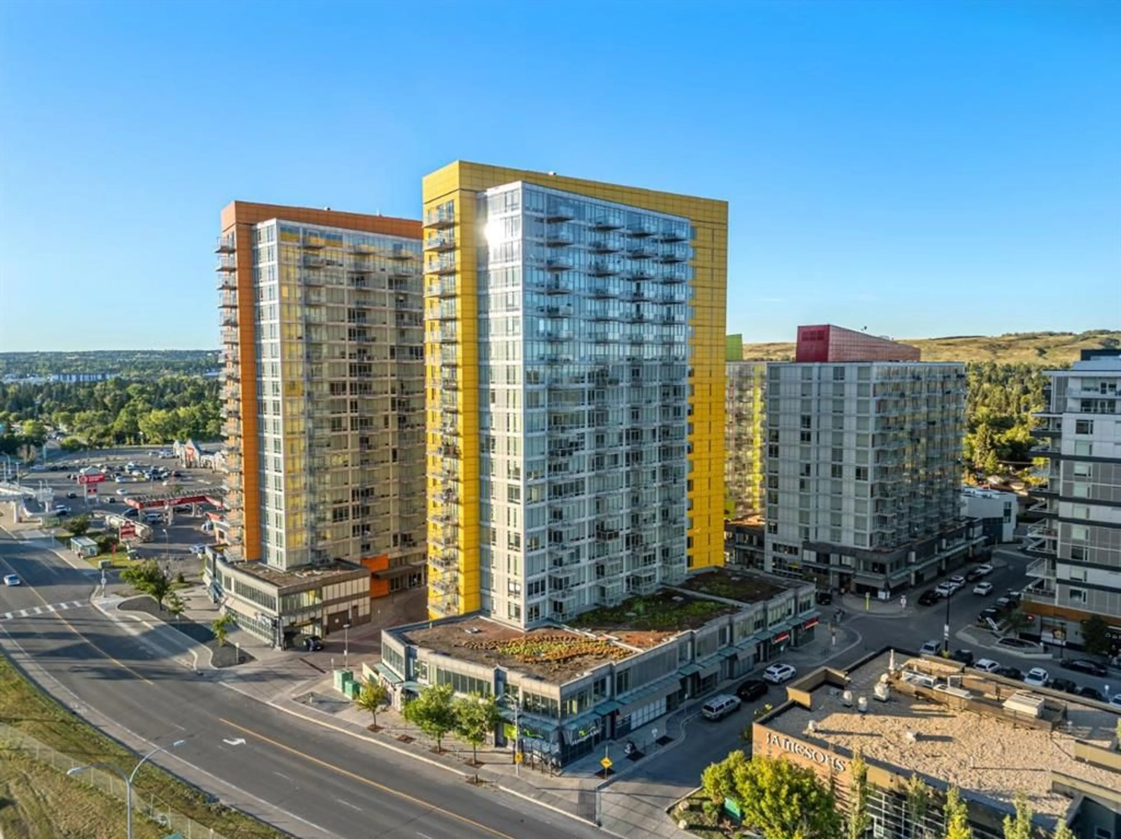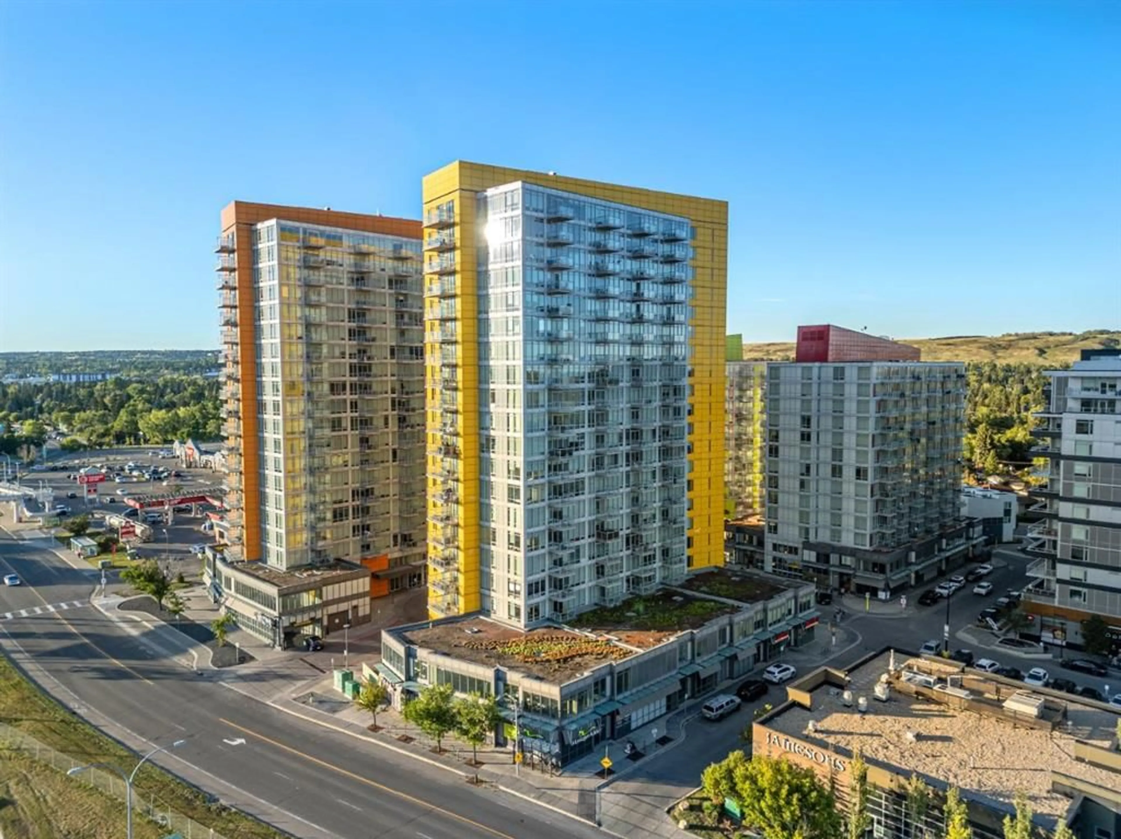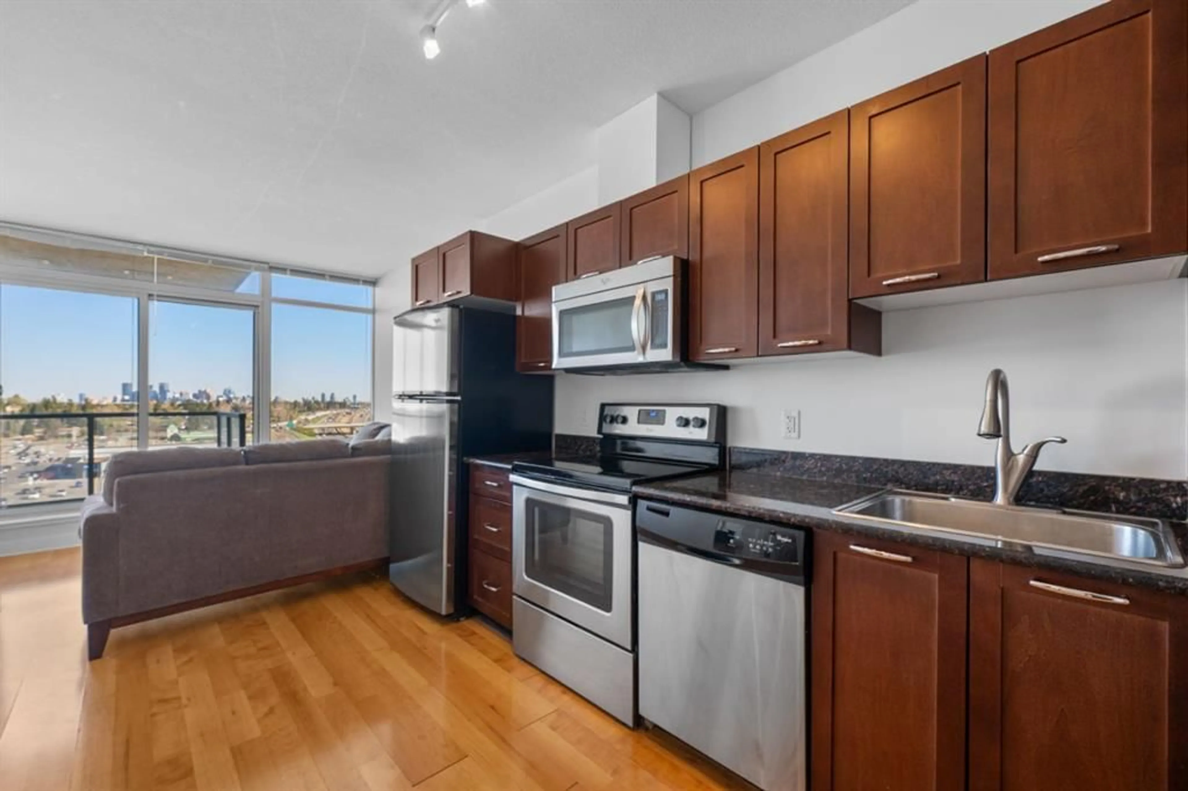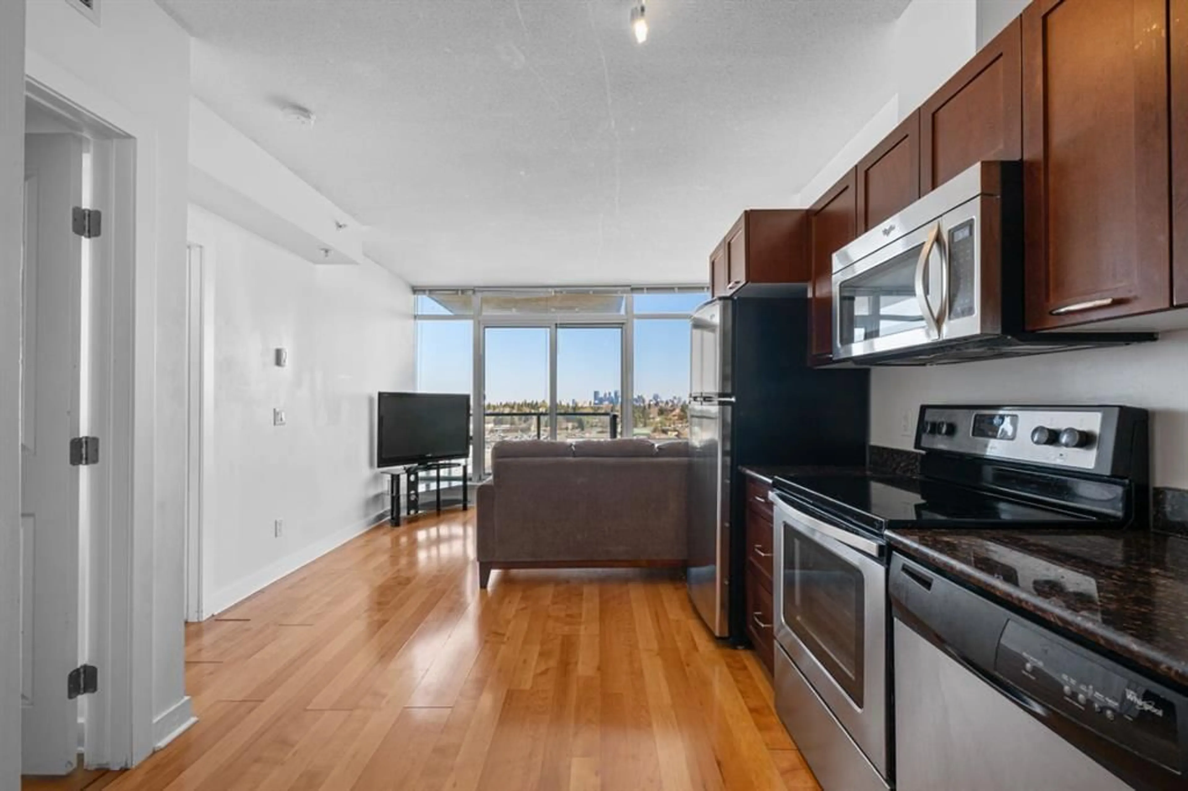3820 Brentwood Rd #803, Calgary, Alberta T2L 2L5
Contact us about this property
Highlights
Estimated ValueThis is the price Wahi expects this property to sell for.
The calculation is powered by our Instant Home Value Estimate, which uses current market and property price trends to estimate your home’s value with a 90% accuracy rate.Not available
Price/Sqft$616/sqft
Est. Mortgage$1,460/mo
Maintenance fees$481/mo
Tax Amount (2024)$1,903/yr
Days On Market47 days
Description
Welcome to this bright and modern 2-bedroom, 1-bathroom condo located in the vibrant University City complex. This unit boasts unobstructed panoramic views of downtown Calgary and the Rocky Mountains, enjoyed from your private balcony and through floor-to-ceiling windows that flood the space with natural sunlight. Featuring 9-foot ceilings and an open-concept layout, the living area flows seamlessly into the kitchen, which is outfitted with stainless steel appliances, granite countertops, and ample cabinet space. The two generously sized bedrooms offer excellent privacy, making it an ideal layout for roommates or professionals. The well-appointed 4-piece bathroom and in-unit laundry complete the suite for maximum convenience. This unit also includes a titled, heated underground parking stall and a separate storage unit. Residents enjoy access to an on-site fitness center, making it easy to maintain a healthy lifestyle without leaving the building. Perfectly located, you're just steps from the Brentwood C-Train Station, Brentwood Shopping Centre, and University of Calgary. With grocery stores, shops, restaurants, and cafés at your doorstep, this location is unmatched. A short commute brings you to the Alberta Children's Hospital and Foothills Medical Centre, making it a prime choice for students, healthcare professionals, investors, or anyone seeking urban convenience in a desirable location. Don’t miss your chance to live in one of Calgary’s most convenient and vibrant communities!— whether you're investing, studying, or working nearby, this condo has it all!
Property Details
Interior
Features
Main Floor
4pc Bathroom
4`10" x 8`8"Bedroom
9`6" x 13`4"Bedroom
11`7" x 7`9"Dining Room
9`11" x 5`1"Exterior
Features
Parking
Garage spaces -
Garage type -
Total parking spaces 1
Condo Details
Amenities
Bicycle Storage, Elevator(s), Fitness Center, Parking, Secured Parking, Storage
Inclusions
Property History
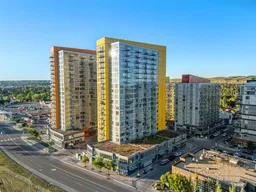 35
35
