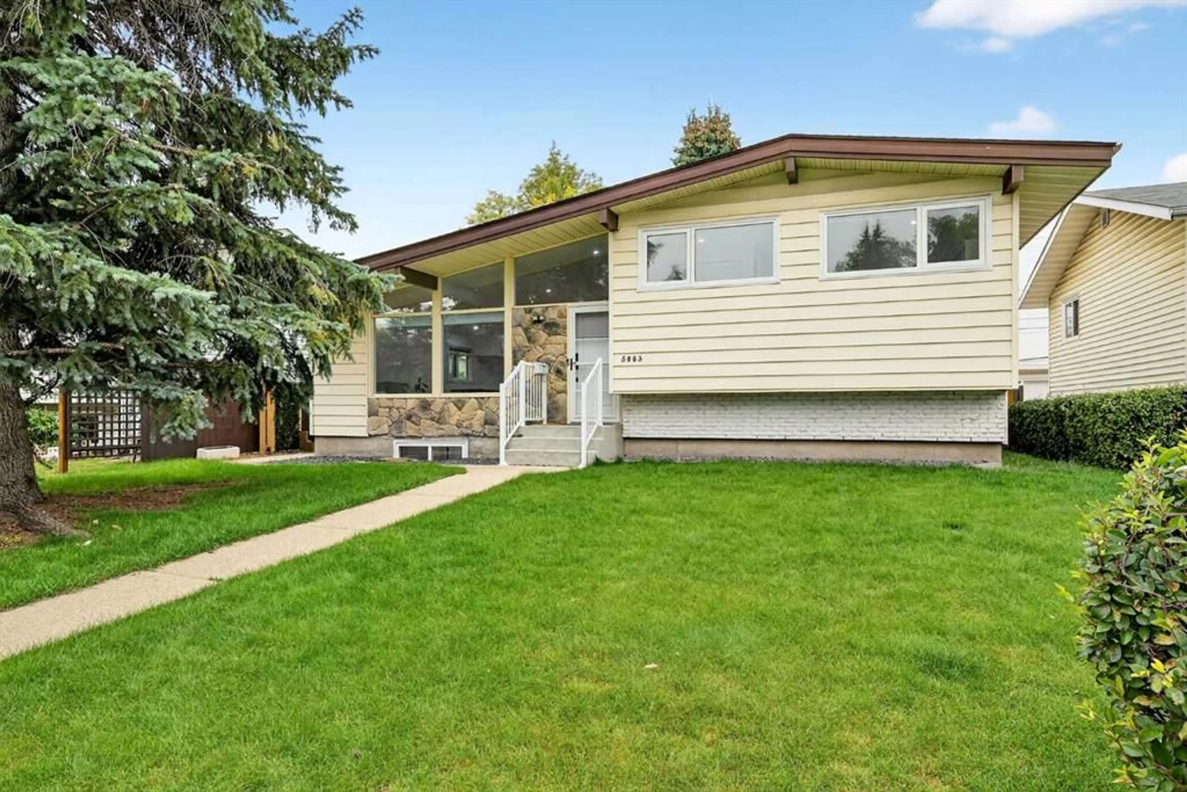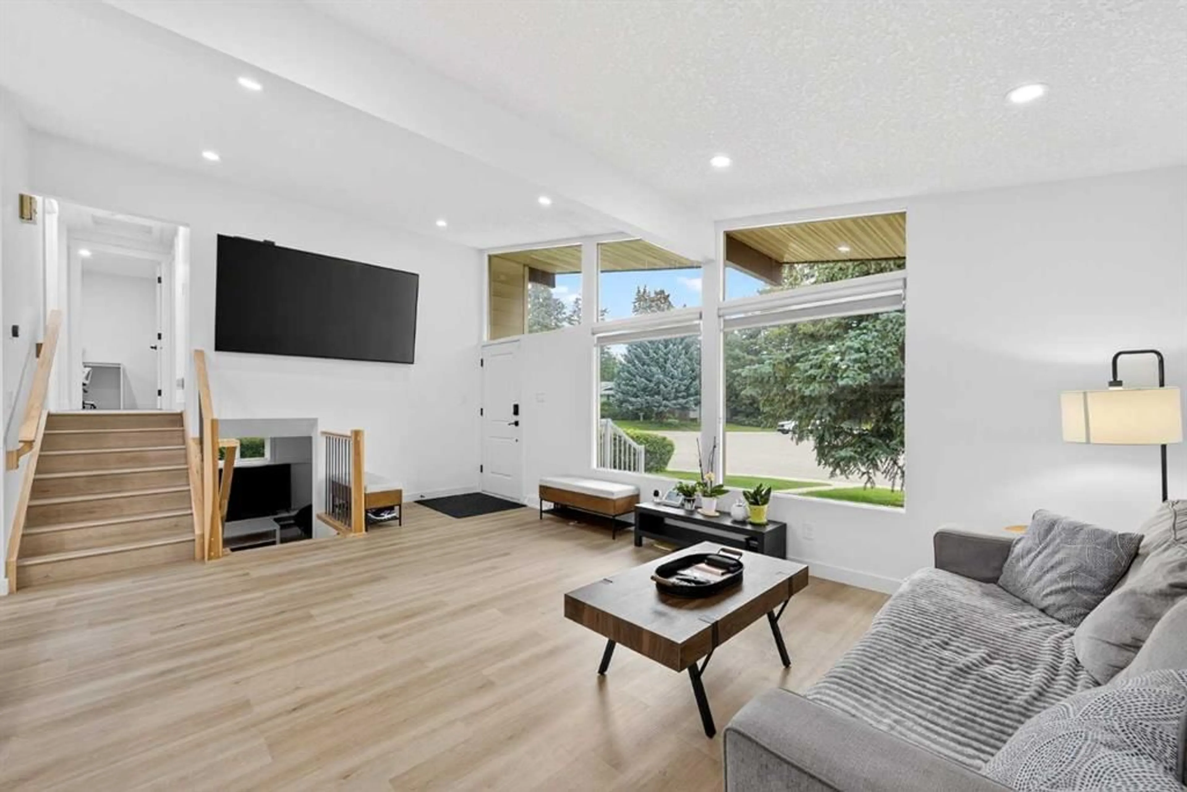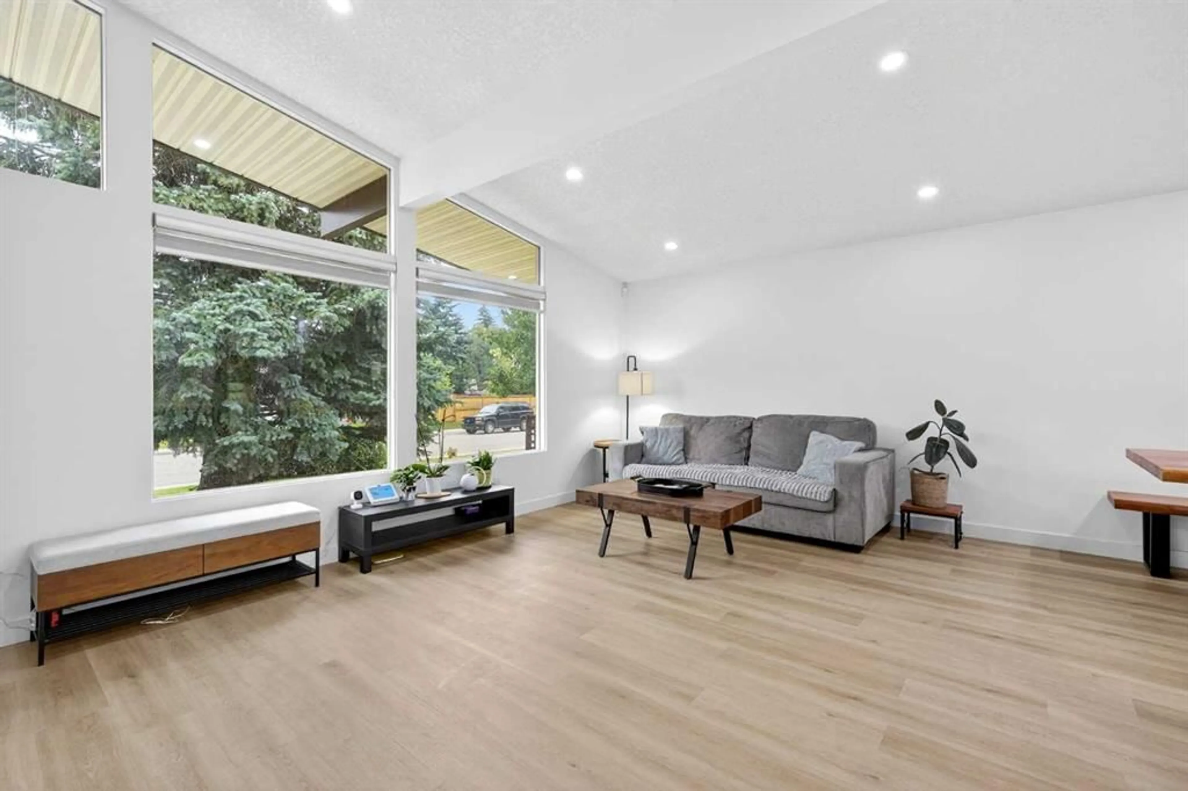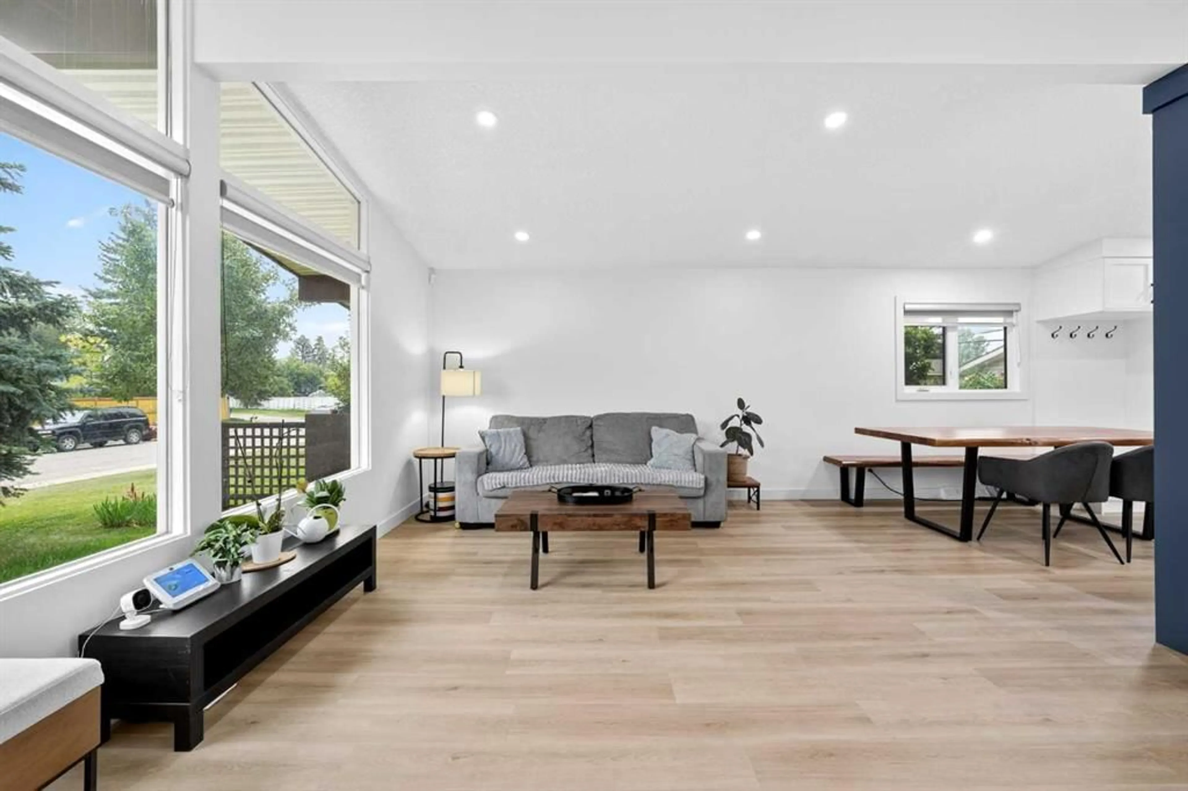5003 Batchelor Cres, Calgary, Alberta T2L 1S8
Contact us about this property
Highlights
Estimated valueThis is the price Wahi expects this property to sell for.
The calculation is powered by our Instant Home Value Estimate, which uses current market and property price trends to estimate your home’s value with a 90% accuracy rate.Not available
Price/Sqft$671/sqft
Monthly cost
Open Calculator
Description
Welcome to this beautiful, expansive 1415 sq.ft. home backing onto the school parks of Captain John Palliser Elementary School and Sir Winston Churchill High School. This stunning fully finished 4-bedroom, 3-bathroom family home in Brentwood offers over 2630 sq.ft. of fully developed space, fully renovated in 2022 with new gourmet kitchen, upgraded lighting, new bathrooms, and located on a quiet, tree-lined street. The main floor features a spacious open-concept layout with LVP flooring and high vaulted ceilings throughout, creating a seamless, high-end finish. The gourmet kitchen is a chef’s dream, complete with a cooktop, built-in wall oven and microwave, a huge central island, and ample cabinetry for storage. The adjacent dining area offers seamless indoor-outdoor living with a glass door that opens to a sunny west-facing backyard with concrete patio — perfect for relaxing or entertaining. Three spacious bedrooms on the upper level include a luxurious primary suite with a retreat area, an ensuite and a massive walk-in closet. A second full bathroom completes the main level. The fully developed 3rd level includes a large family room with a full wet bar, and a massive recreation room with stone facing wood burning fireplace great for watching movies or singing karaoke. The redesigned 4th level offers 1 additional bedroom, a full bathroom, and a functional laundry room with cabinetry, sink, washer/dryer and extra room for an upright freezer. Outside, you'll find an oversized double garage and a beautifully landscaped garden with mature trees, offering a private and serene outdoor retreat. This exceptional home offers the rare combination of modern design in a mature community, just steps from top-rated schools, Brentwood Sportsplex, Library, Swimming Pool, Tennis Courts, Walmart, shopping center, Nose Hill Park, Transit, downtown and the University of Calgary. An absolute must-see in Brentwood.
Property Details
Interior
Features
Lower Floor
Game Room
17`2" x 13`7"Family Room
26`10" x 17`5"Exterior
Features
Parking
Garage spaces 2
Garage type -
Other parking spaces 0
Total parking spaces 2
Property History
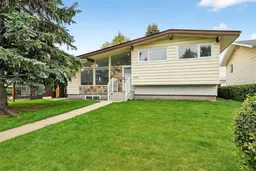 50
50

