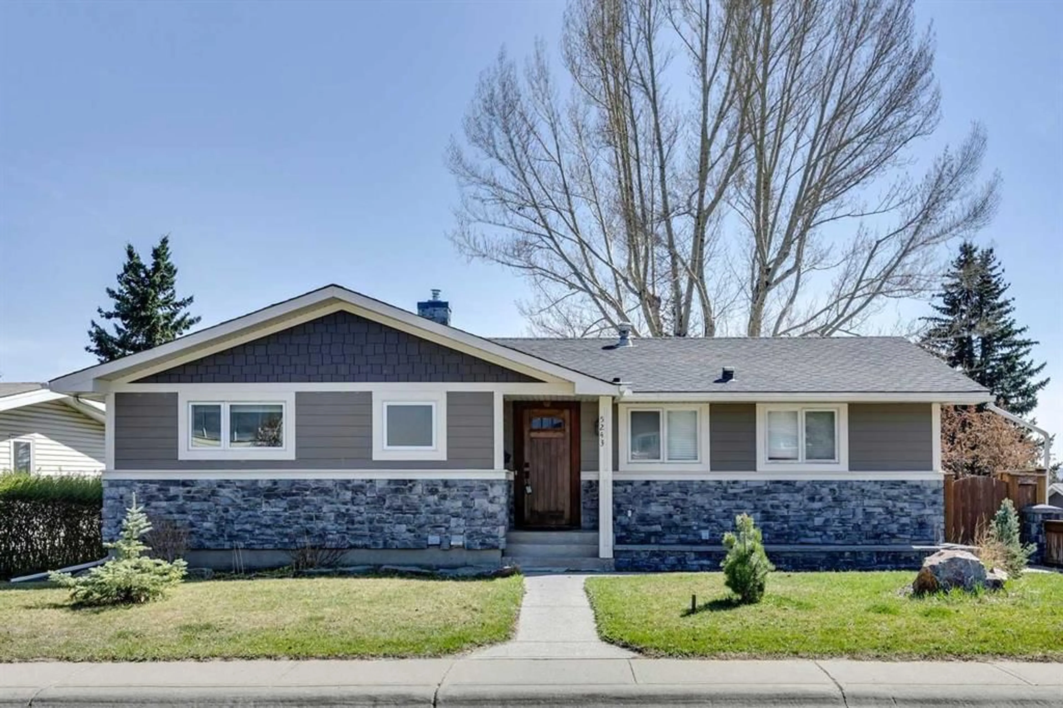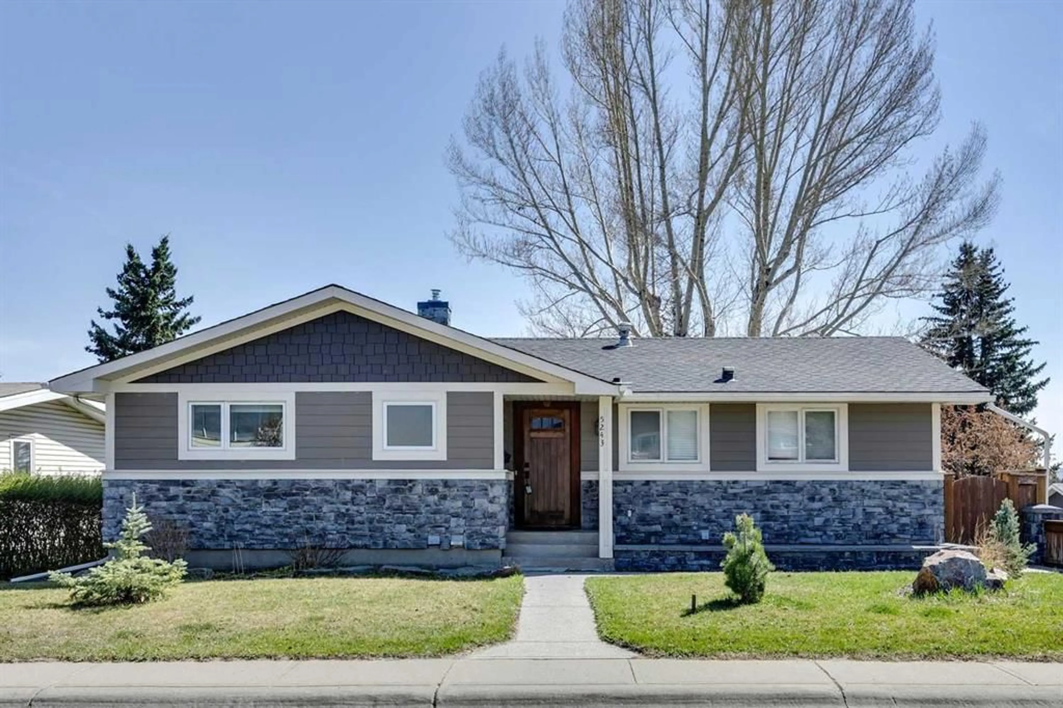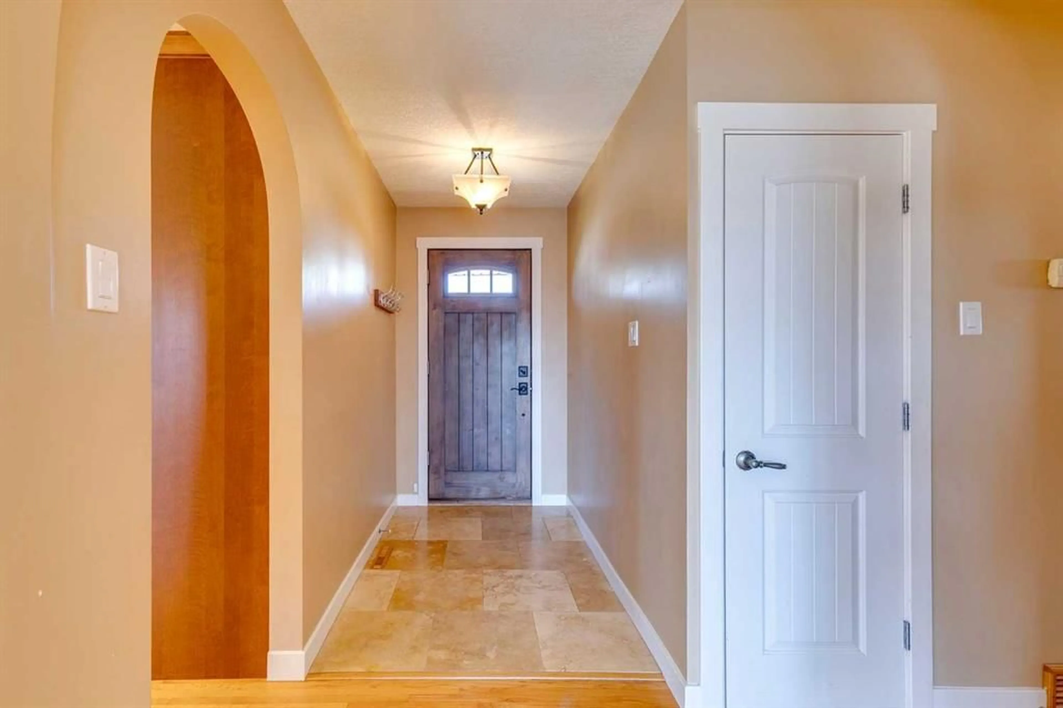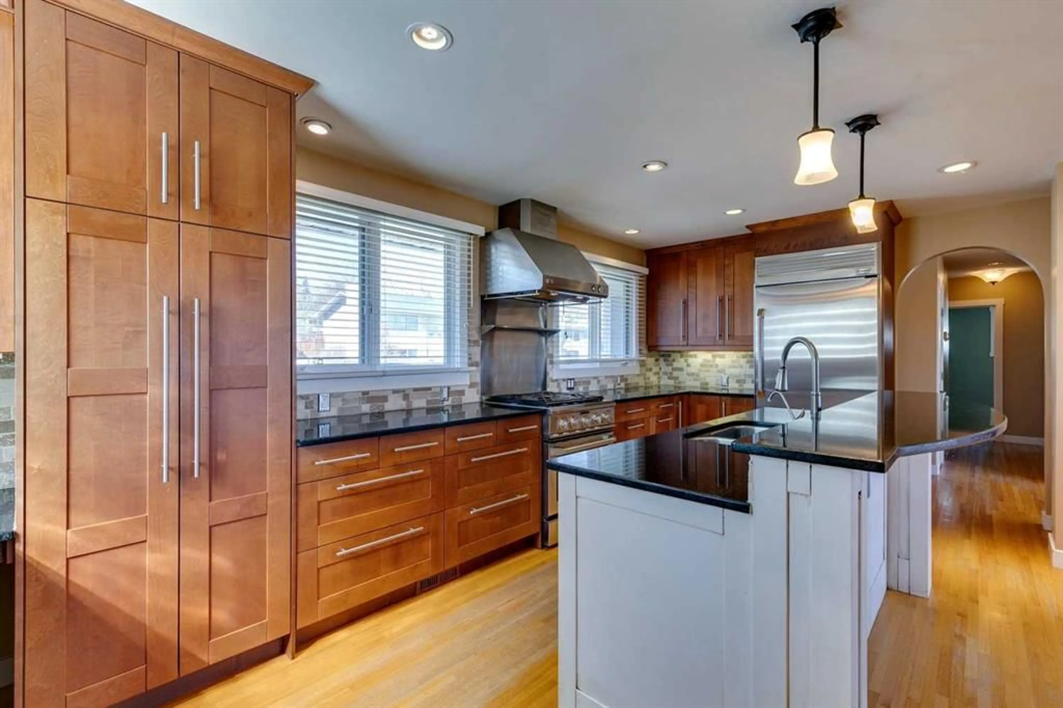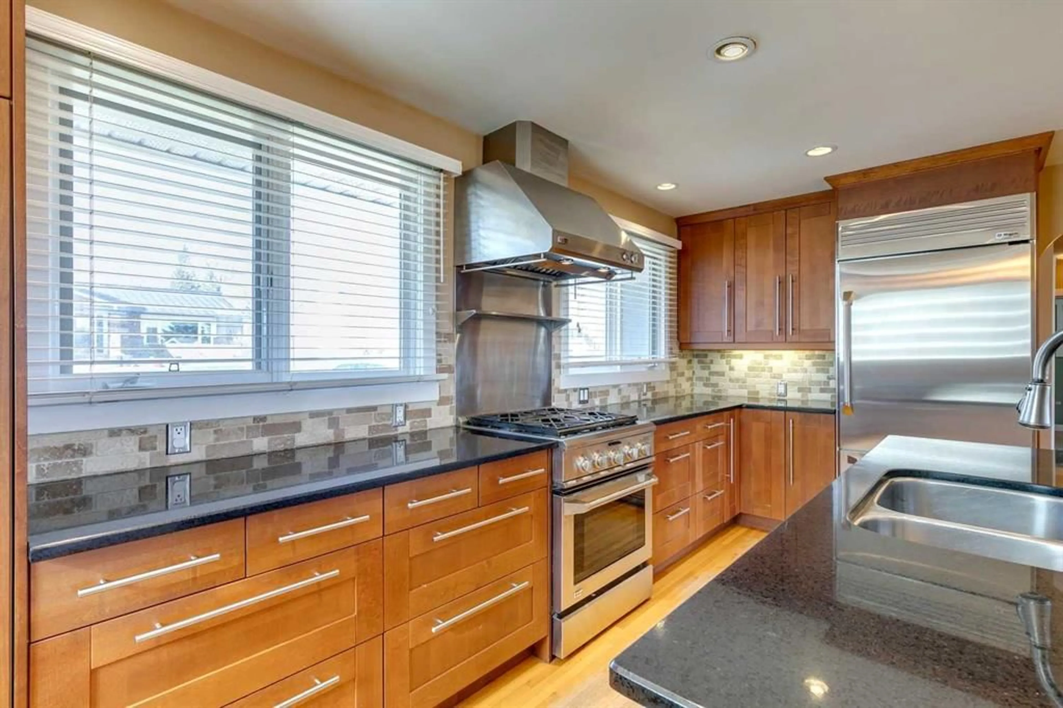5243 Barron Dr, Calgary, Alberta T2L 1T7
Contact us about this property
Highlights
Estimated ValueThis is the price Wahi expects this property to sell for.
The calculation is powered by our Instant Home Value Estimate, which uses current market and property price trends to estimate your home’s value with a 90% accuracy rate.Not available
Price/Sqft$670/sqft
Est. Mortgage$4,079/mo
Tax Amount (2024)$5,415/yr
Days On Market2 days
Description
**Open House 2-4pm Saturday May 10** Inspired by the Rocky Mountains, this beautifully renovated Canmore-themed home blends warmth, sophistication, and luxurious comfort. With one of the most panoramic and private views in Brentwood, this residence offers striking curb appeal, showcasing a rich stone and wood exterior that evokes the feeling of a luxury mountain retreat—right in the city. Step through the solid core front door into an expansive, open-concept layout featuring 2,700 sq ft of meticulously finished living space with in floor heating. Site-finished maple hardwood flows through the spacious living and dining areas, anchored by a raised stone-faced gas fireplace, custom built-ins, and elegant French doors that open to a private rear deck with panoramic city vistas. At the heart of the home is a chef’s kitchen, complete with granite countertops, a large centre island with raised breakfast bar, professional grade stainless steel appliances, and custom maple-stained cabinetry. Perfect for gatherings, this bright and airy main level connects seamlessly to the outdoor space—designed to take full advantage of the remarkable setting. Down the hall, you'll find three generously sized bedrooms and a well-appointed 4-piece bathroom with a fully extended vanity and ample storage. The primary retreat is a peaceful sanctuary, featuring an arched entry into a spa-inspired ensuite with travertine tile, dual sinks, a deep soaker tub, body spray shower, and French doors leading to a private deck with those sweeping panoramic views. The fully developed walkout lower level also has heated flooring throughout, including a spacious recreation room, hobby area, a fourth bedroom, a full bathroom with a luxurious steam shower, and a functional mudroom with direct access to the backyard. The beautifully landscaped rear yard offers plenty of space for children and pets to play. Extensively remodelled, this home also includes a heated garage. Ideally located close to parks, top-rated schools, shopping, dining, and with quick access to all city quadrants—this property combines mountain-inspired elegance with one of Brentwood’s most stunning outlooks.
Upcoming Open House
Property Details
Interior
Features
Main Floor
Bedroom
11`1" x 9`3"Kitchen
19`1" x 10`10"Dining Room
12`5" x 8`10"Living Room
18`0" x 12`0"Exterior
Features
Parking
Garage spaces 2
Garage type -
Other parking spaces 2
Total parking spaces 4
Property History
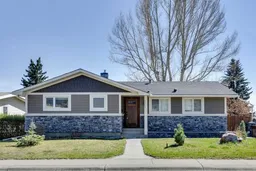 45
45
