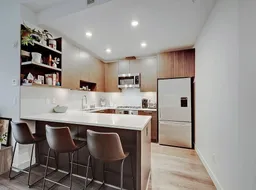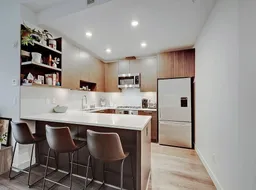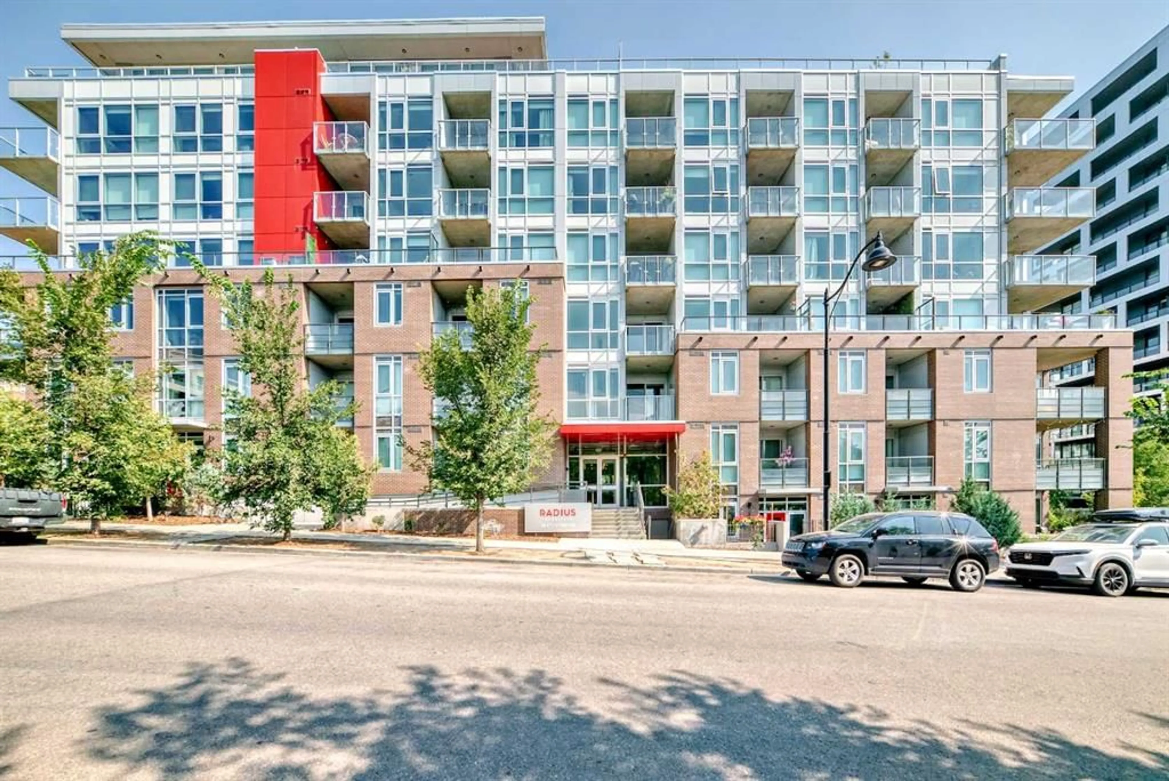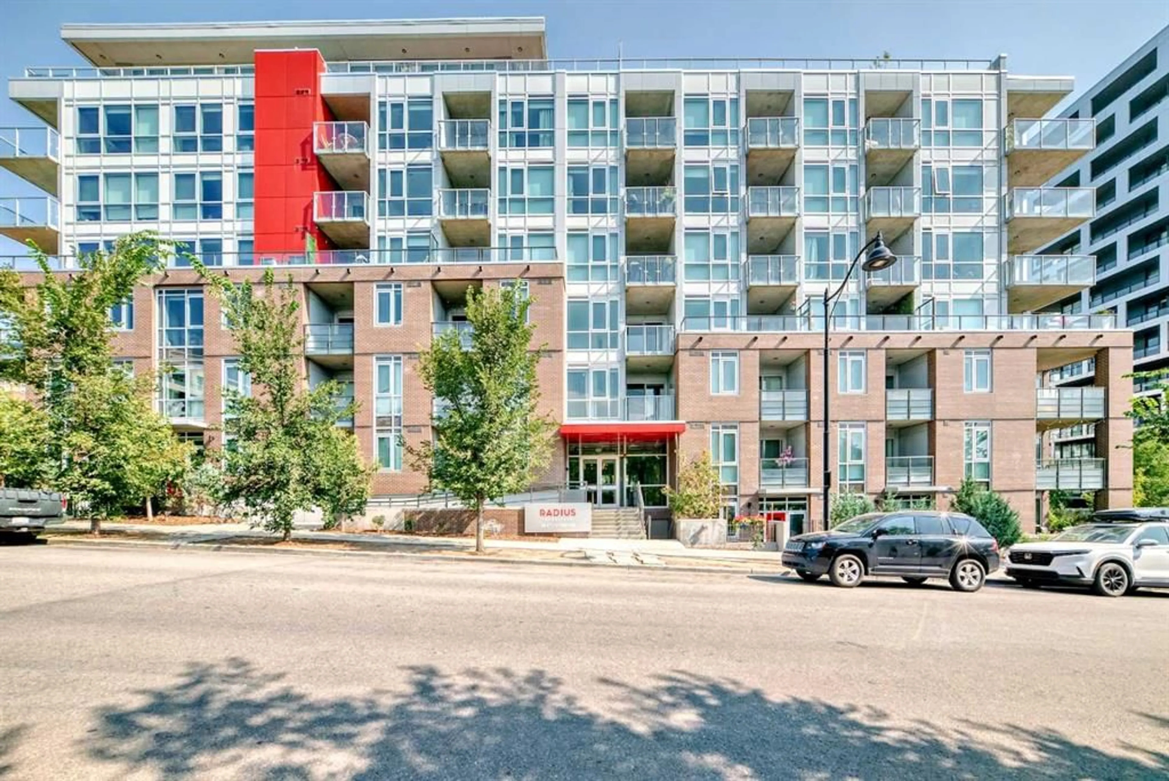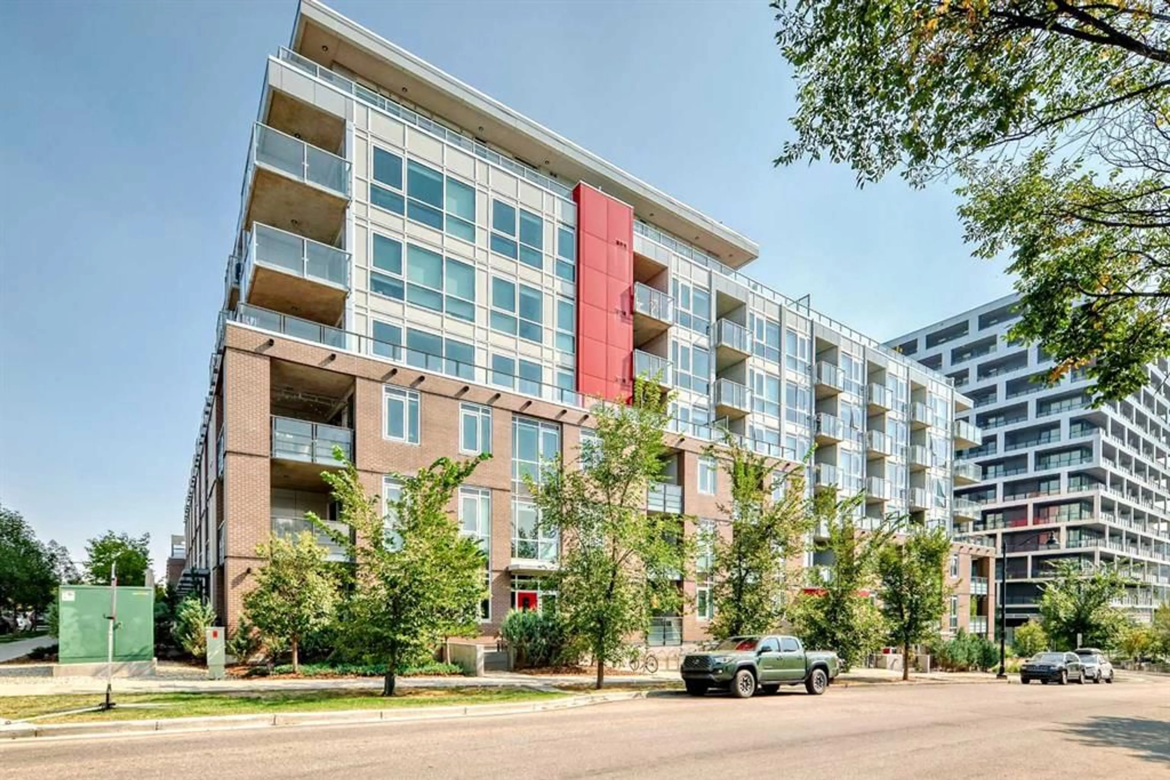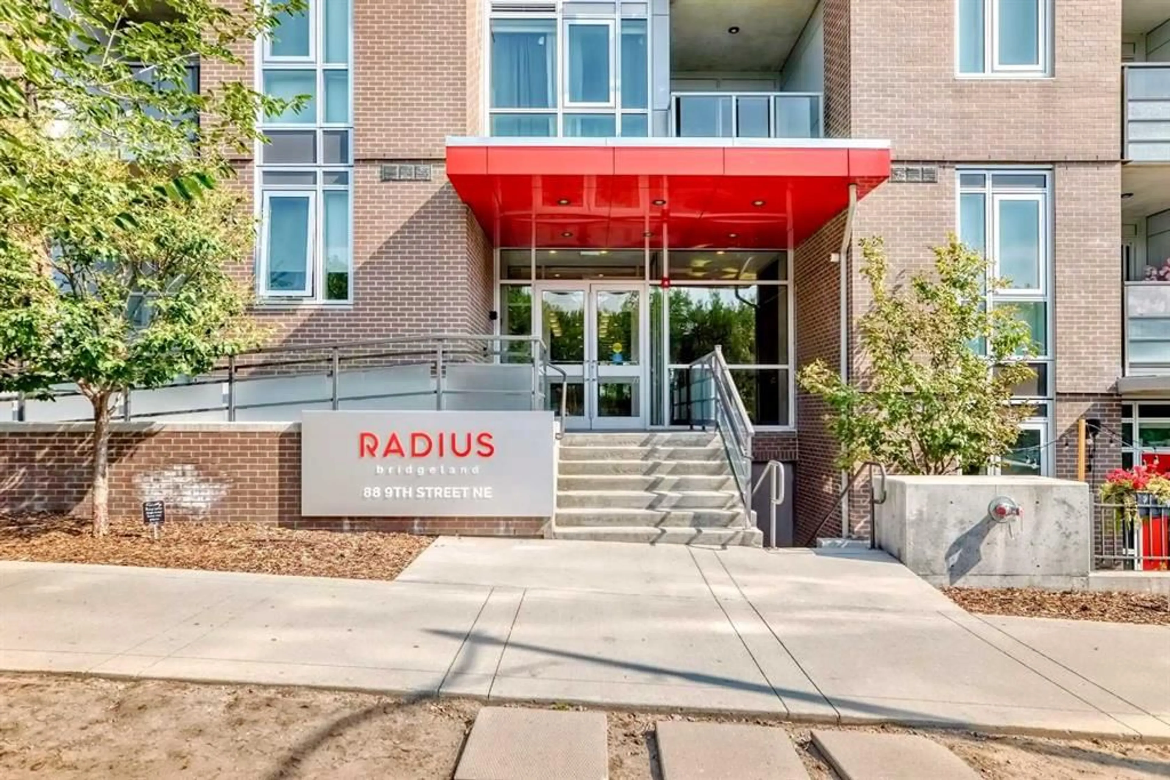88 9 St #216, Calgary, Alberta T2E 4E1
Contact us about this property
Highlights
Estimated valueThis is the price Wahi expects this property to sell for.
The calculation is powered by our Instant Home Value Estimate, which uses current market and property price trends to estimate your home’s value with a 90% accuracy rate.Not available
Price/Sqft$627/sqft
Monthly cost
Open Calculator
Description
***Price Improvement*** Stunning 2-bedroom, 2-bathroom in the exclusive Radius Bridgeland – Welcome home to 216, 88 9 St NE. This unit redefines modern living in the heart of Bridgeland, one of Calgary's most sought-after communities. Showcasing high-end, custom finishes throughout for the perfect blend of style, comfort, & convenience. The sleek & modern kitchen features premium stainless steel appliances including a built-in gas range, European-style cabinetry, quartz countertops, & peninsula with seating - perfect for entertaining or enjoying a quiet morning coffee. The seamless flow between the dining and living areas creates an open, inviting space, with steps out onto your private covered balcony. The primary suite is a true retreat, offering ample closet space and a spa-like ensuite bathroom complete with a full-size walk-in shower and high-end fixtures. A versatile second bedroom and a full second bathroom provide flexibility, whether you need a guest room, a dedicated home office, or a space to suit your unique lifestyle. In-suite laundry & storage adds effortless convenience to your daily routine. Exclusive on-site amenities add to the value of this amazing unit! Keep your vehicle and furry friend sparkling clean with the convenient car wash and dog wash stations. Prioritize your health in the wellness suites, which includes a yoga studio, spin studio, & 2 fitness centers. Enjoy the one of best rooftop patios in the city, with breathtaking views of the downtown Calgary skyline, dedicated BBQ areas, and garden areas - it's the perfect spot to host gatherings, unwind after a long day, and soak in the city's vibrant energy. Beyond your doorstep, Bridgeland awaits with an abundance of green spaces, river pathways, and a comprehensive bike network. The C-Train station is just one block away, providing easy access to the rest of the city. Immerse yourself in the local culture by exploring some of Calgary's most coveted eateries & boutique shops. Don't miss the opportunity to experience the best of urban living at Radius, where every detail has been thoughtfully crafted to elevate your everyday experience. Book your viewing today!
Property Details
Interior
Features
Main Floor
Bedroom - Primary
8`11" x 9`8"3pc Ensuite bath
8`11" x 4`11"Balcony
8`0" x 8`0"Living Room
8`4" x 10`11"Exterior
Features
Parking
Garage spaces -
Garage type -
Total parking spaces 1
Condo Details
Amenities
Bicycle Storage, Car Wash, Community Gardens, Elevator(s), Fitness Center, Other
Inclusions
Property History
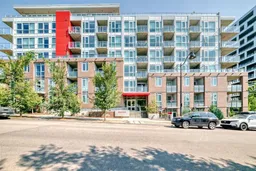 50
50