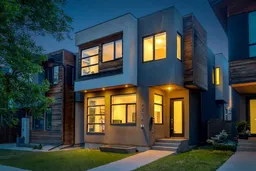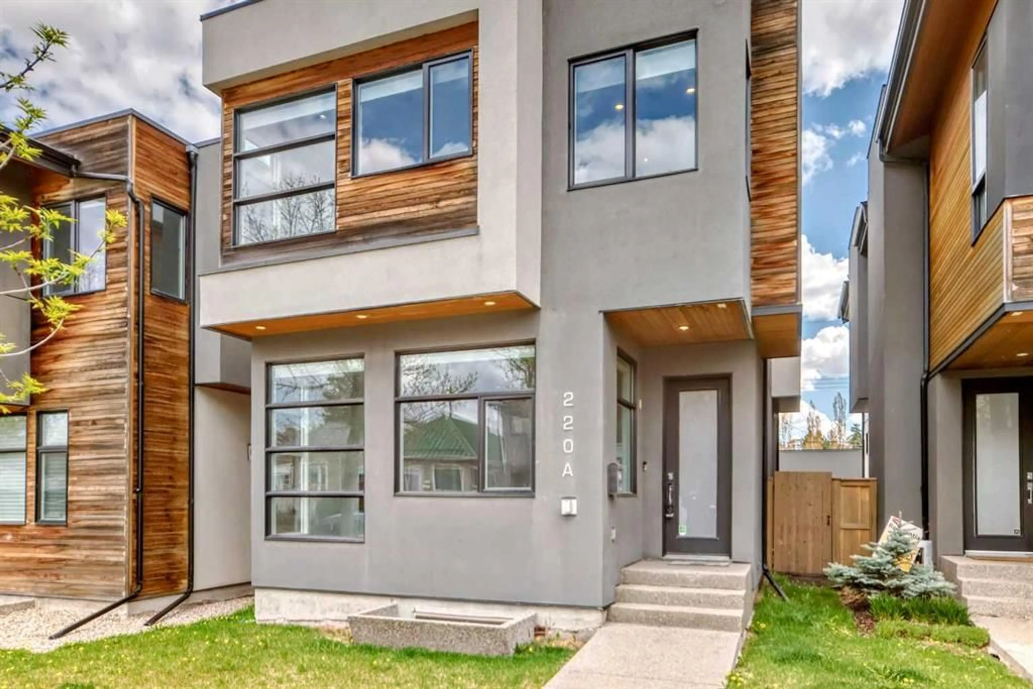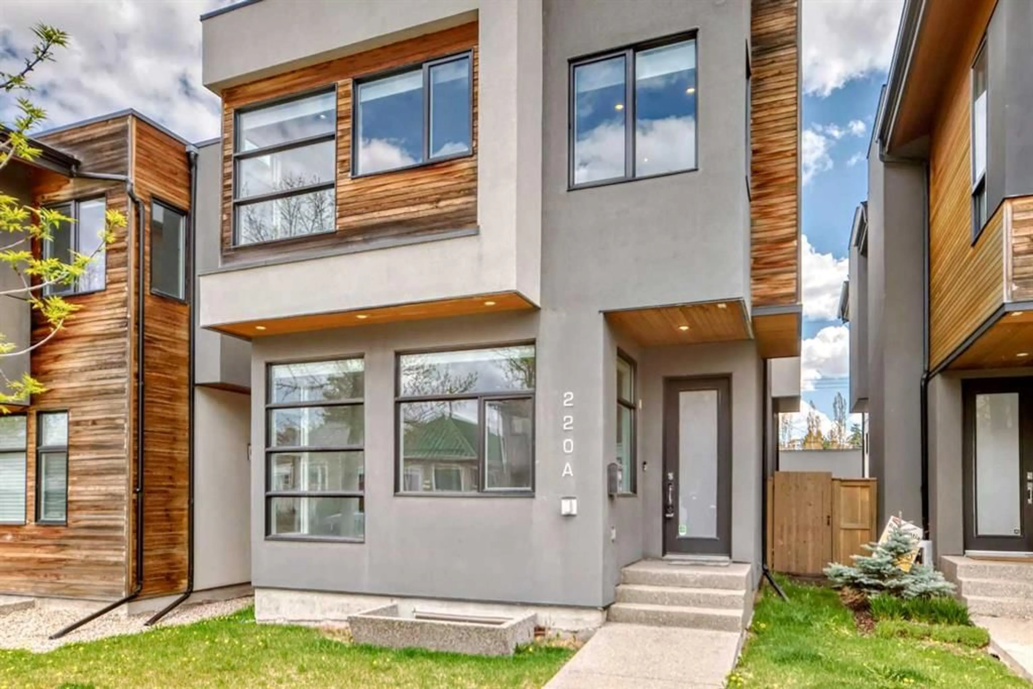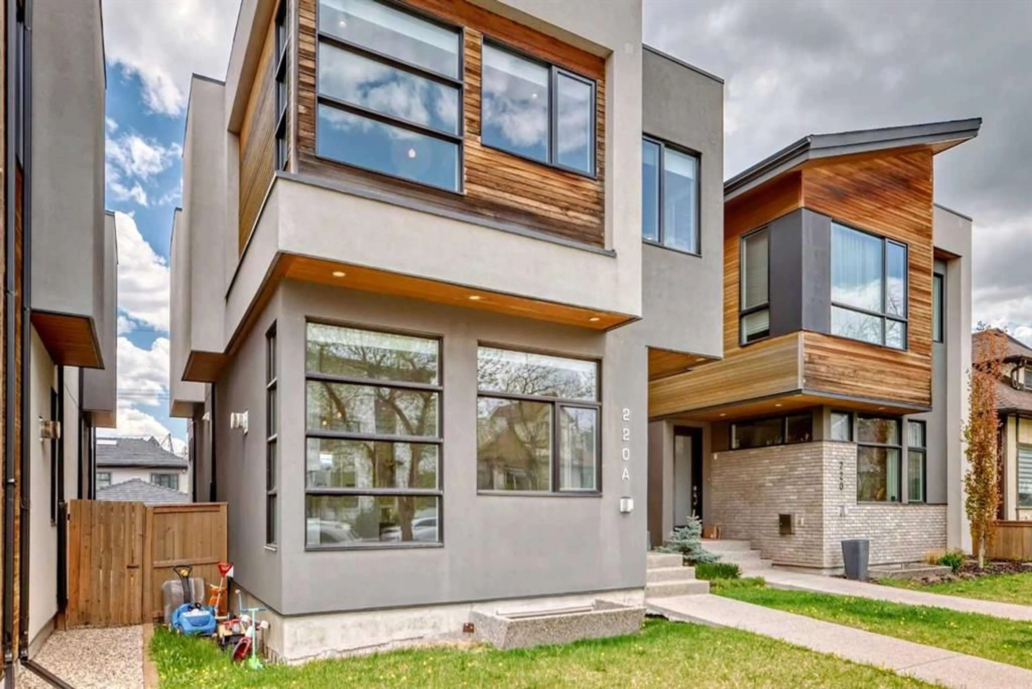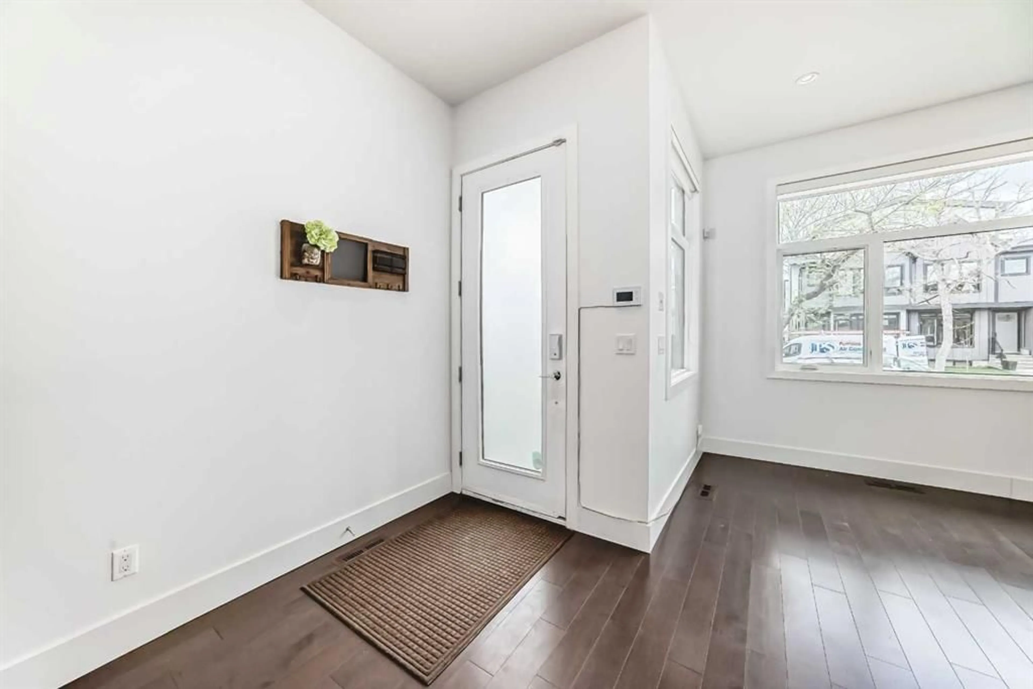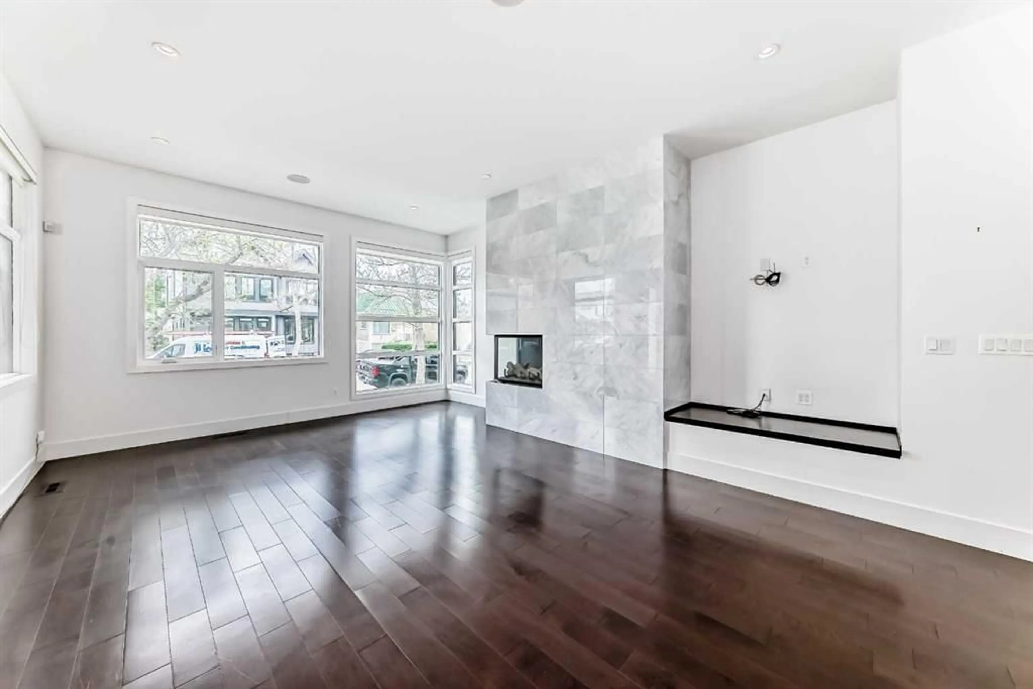220A 10 St, Calgary, Alberta T2E 4M1
Contact us about this property
Highlights
Estimated ValueThis is the price Wahi expects this property to sell for.
The calculation is powered by our Instant Home Value Estimate, which uses current market and property price trends to estimate your home’s value with a 90% accuracy rate.Not available
Price/Sqft$505/sqft
Est. Mortgage$4,702/mo
Tax Amount (2024)$7,264/yr
Days On Market1 day
Description
This beautifully designed detached home sits on an oversized lot in the heart of Bridgeland, offering 3,021 sq. ft. of developed living space across three fully finished levels. The main floor features high ceilings, hardwood flooring, large windows, and an open stringer staircase that adds a modern architectural touch. The open-concept layout connects the living area—complete with a tiled gas fireplace—to a chef-inspired kitchen with a built-in 5-burner gas cooktop, wall oven, microwave, large island with seating, and a walk-in pantry. A bright dining area, 2-piece powder room, and mudroom with backyard access complete the main level. Upstairs, there is a spacious bonus room/den, three bedrooms, a four-piece bathroom, and a full laundry room. The primary suite offers a walk-in closet and a luxurious five-piece ensuite with dual vanities, a tiled shower, and a two-person soaker tub. The finished basement adds flexible living space with a large recreation room, dedicated gym area, wet bar, spare bedroom, and a three-piece bathroom featuring a steam bath. Additional features include central air conditioning for year-round comfort. The exterior is finished with durable synthetic stucco, providing added insulation and enhanced hail protection. A fully fenced backyard with patio offers private outdoor space, while the detached double garage ensures ample parking and storage. Located in the vibrant Bridgeland community near schools, transit, shopping, restaurants, Calgary Zoo and with easy access to downtown.
Property Details
Interior
Features
Main Floor
Mud Room
4`10" x 6`2"Entrance
8`1" x 4`8"Living Room
21`5" x 15`5"Kitchen With Eating Area
18`4" x 15`3"Exterior
Features
Parking
Garage spaces 2
Garage type -
Other parking spaces 0
Total parking spaces 2
Property History
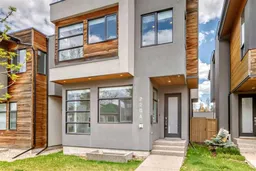 48
48