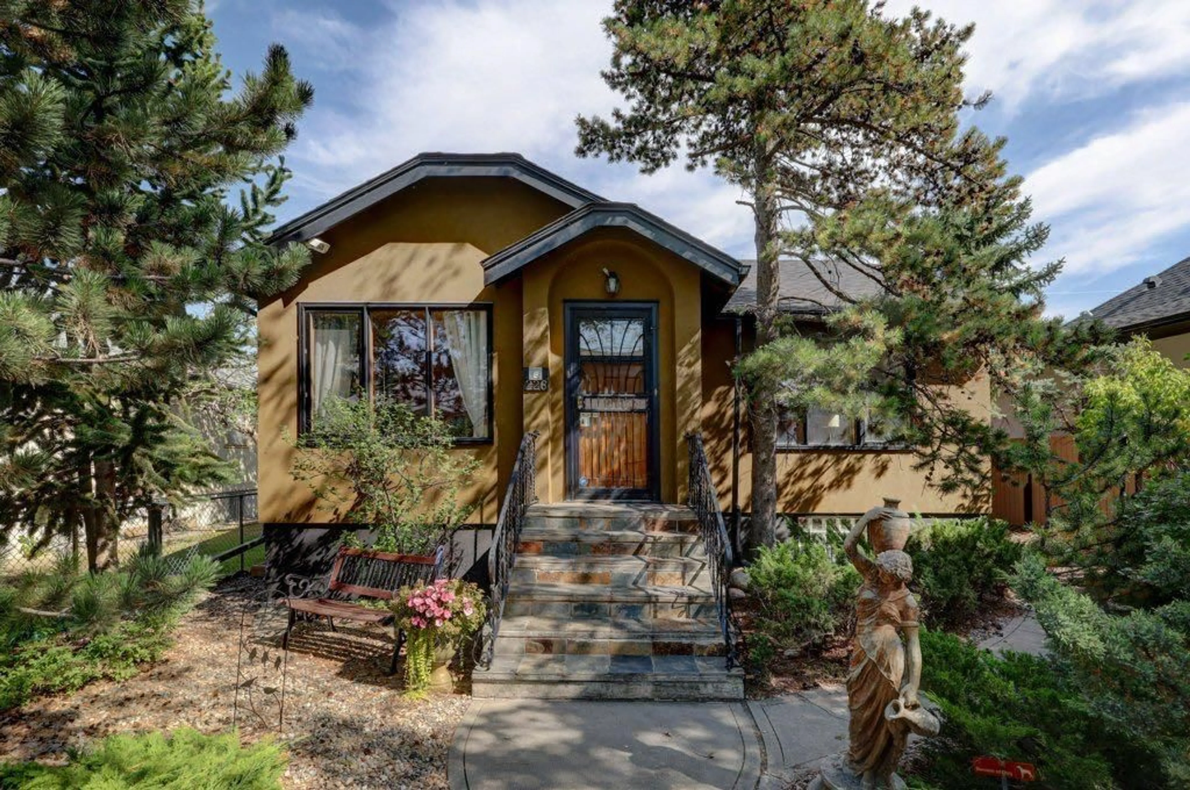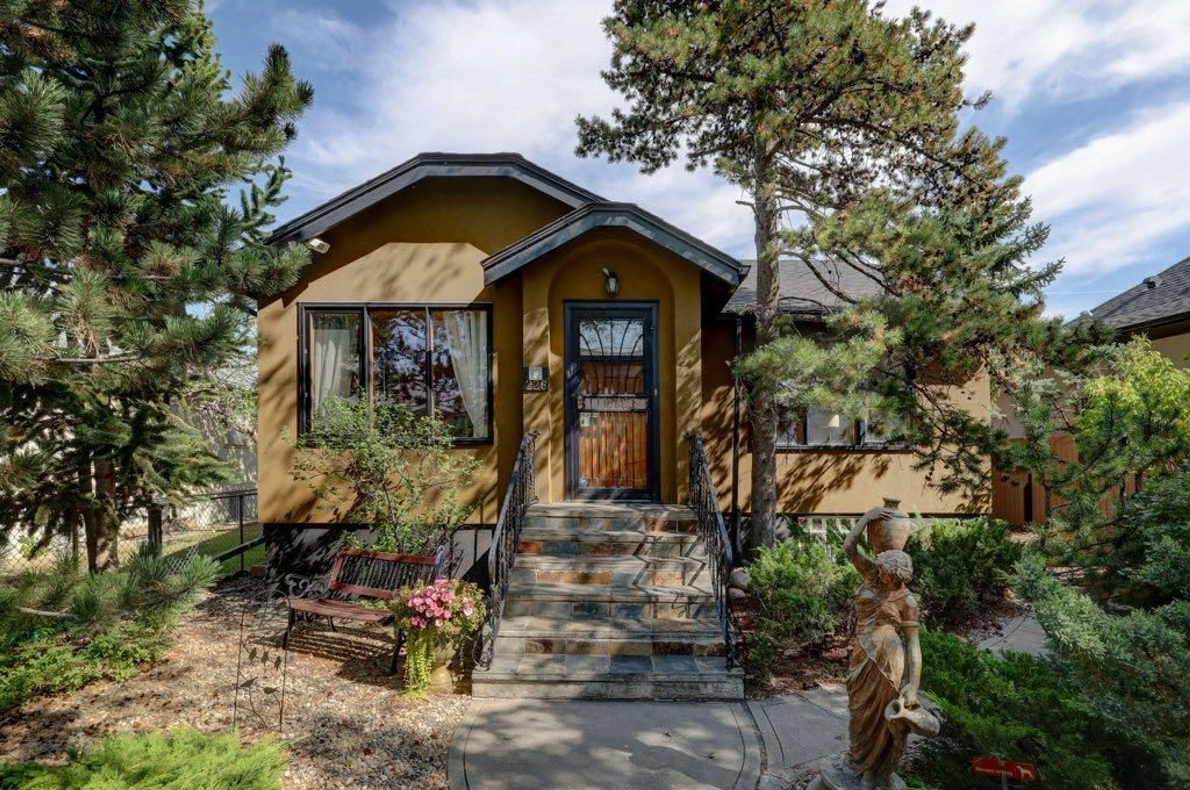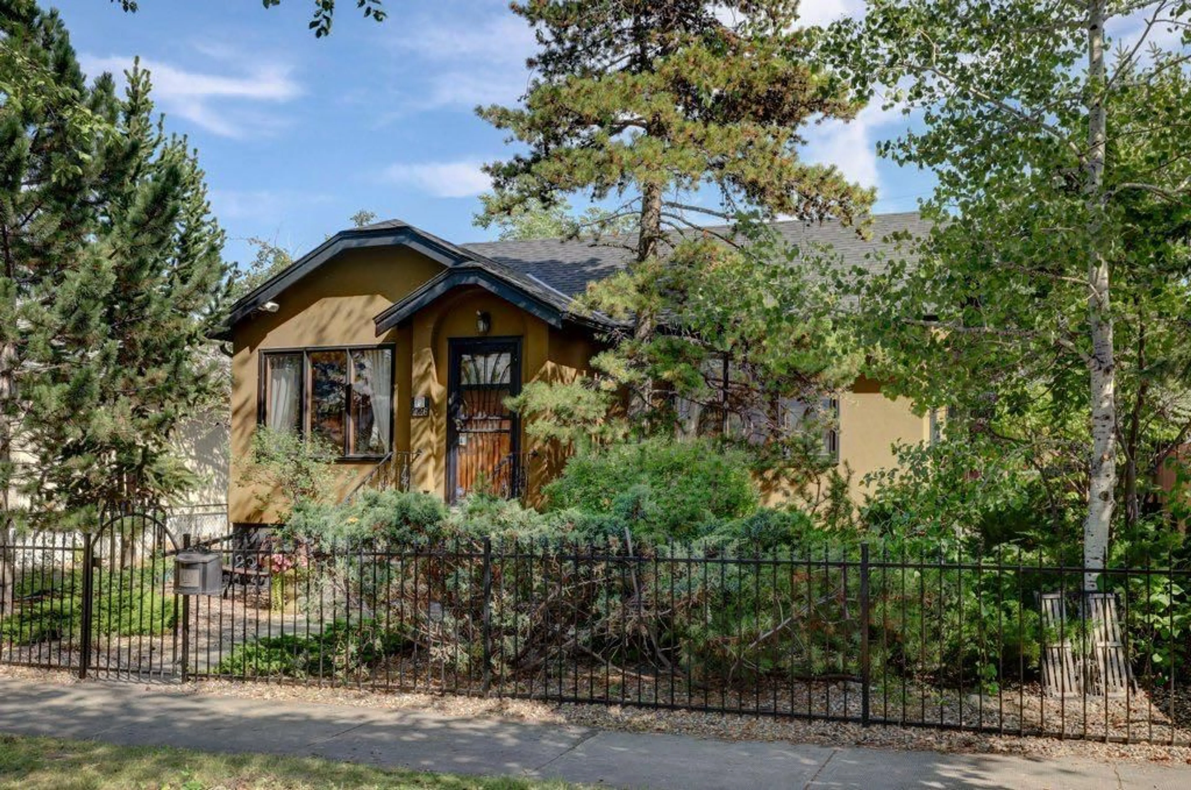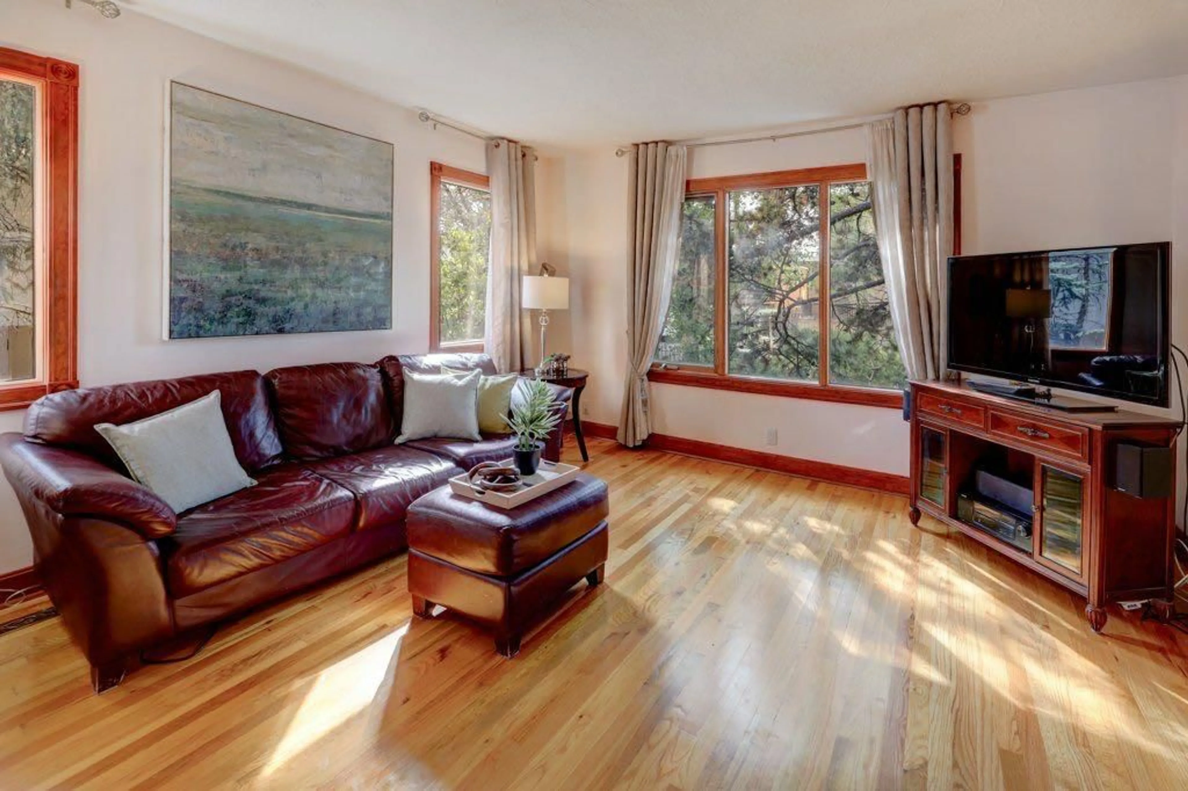226 8A St, Calgary, Alberta T2E4J1
Contact us about this property
Highlights
Estimated valueThis is the price Wahi expects this property to sell for.
The calculation is powered by our Instant Home Value Estimate, which uses current market and property price trends to estimate your home’s value with a 90% accuracy rate.Not available
Price/Sqft$679/sqft
Monthly cost
Open Calculator
Description
Nestled in the prestigious walkable neighborhood of Bridgeland, this exquisite large family bungalow is a masterful blend of timeless charm and contemporary luxury. 2590+ sq ft of living space meticulously maintained with integrity, the 1946 architecture showcases original fir woodwork, while the modernized open-concept design and gourmet kitchen cater to refined tastes. This renovated home, with DUAL master bedrooms boasting lavish en-suites, epitomizes comfort and sophistication. The lower level offers a welcome retreat with a generous recreation room and a 3rd bedroom with a luxurious ensuite bath. You’ll find ample storage space as well. Recent upgrades, including roof, furnace, plumbing and electrical systems that ensure optimal functionality. The professionally landscaped easy care gardens, surrounding a spacious deck, with a lovely gazebo create a serene get away outdoor haven. Complete with a heated two-car garage! This property epitomizes elegance and superior craftsmanship in every detail. Click on the reel icon above to enter the 3D tour, more photos and visit a lovely city home that could be yours.
Property Details
Interior
Features
Main Floor
Living Room
16`0" x 15`0"Bedroom - Primary
18`9" x 13`2"Kitchen
16`5" x 11`11"Bedroom
12`5" x 9`11"Exterior
Features
Parking
Garage spaces 2
Garage type -
Other parking spaces 2
Total parking spaces 4
Property History
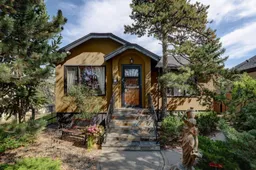 32
32
