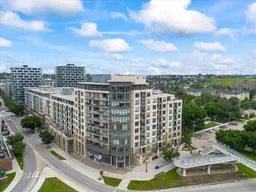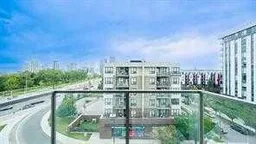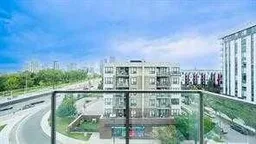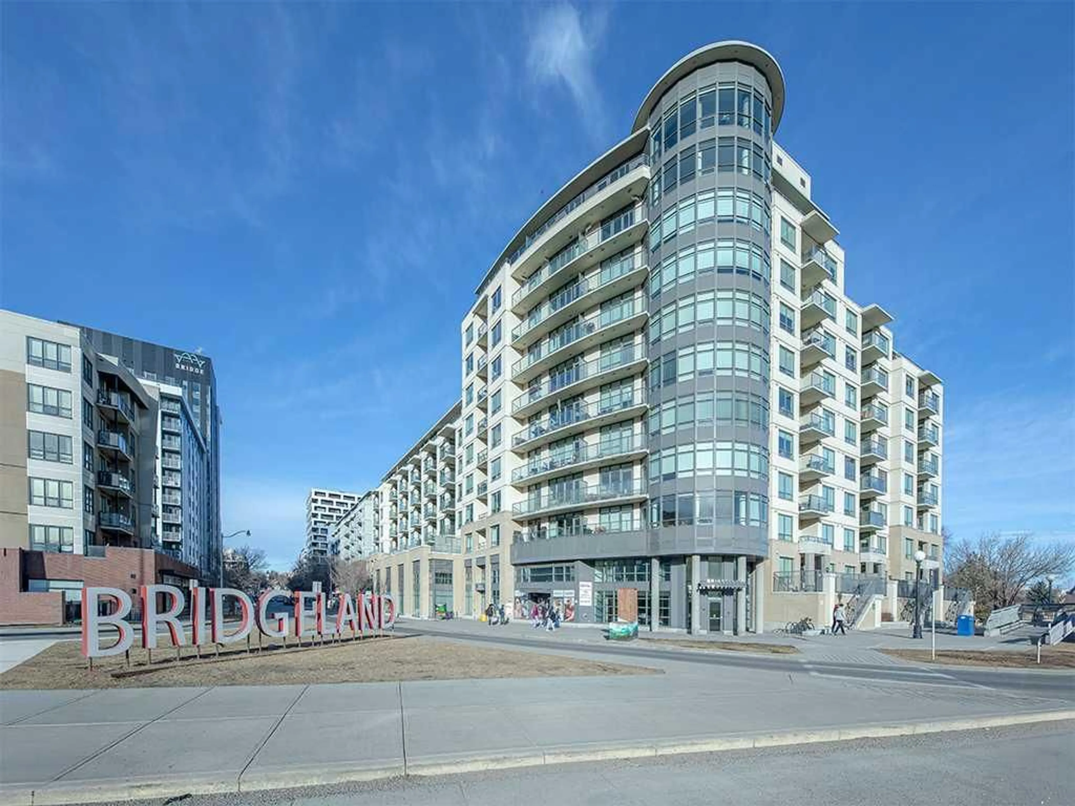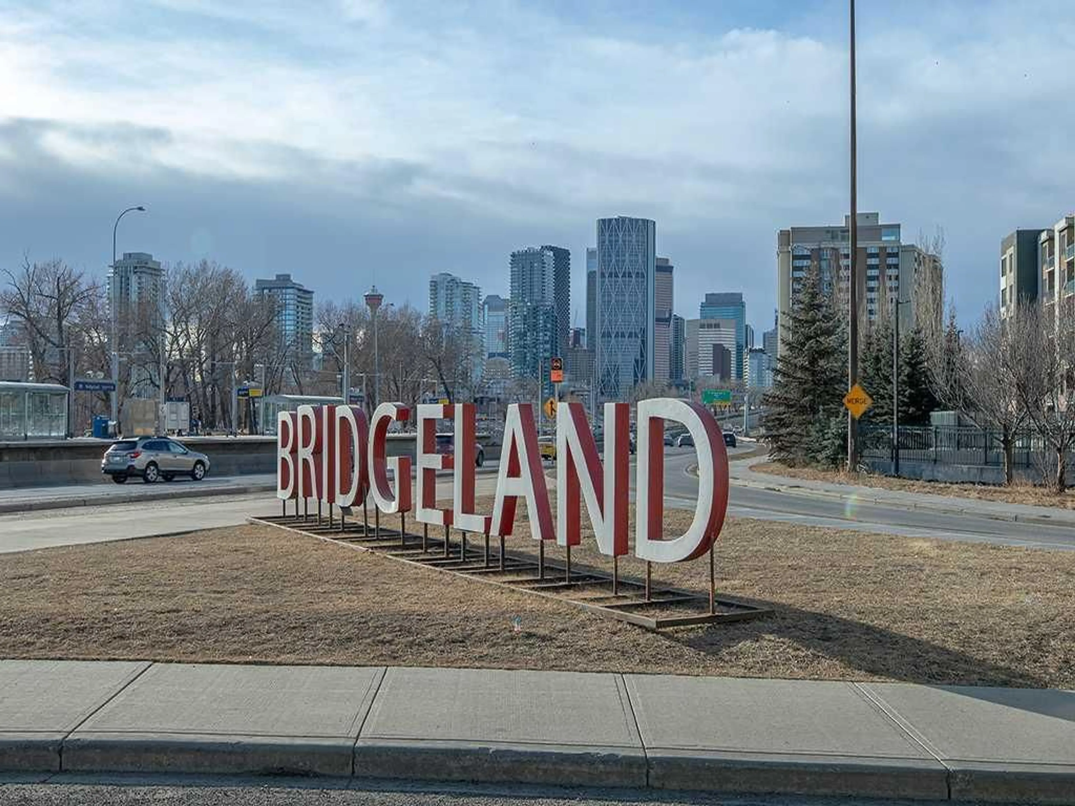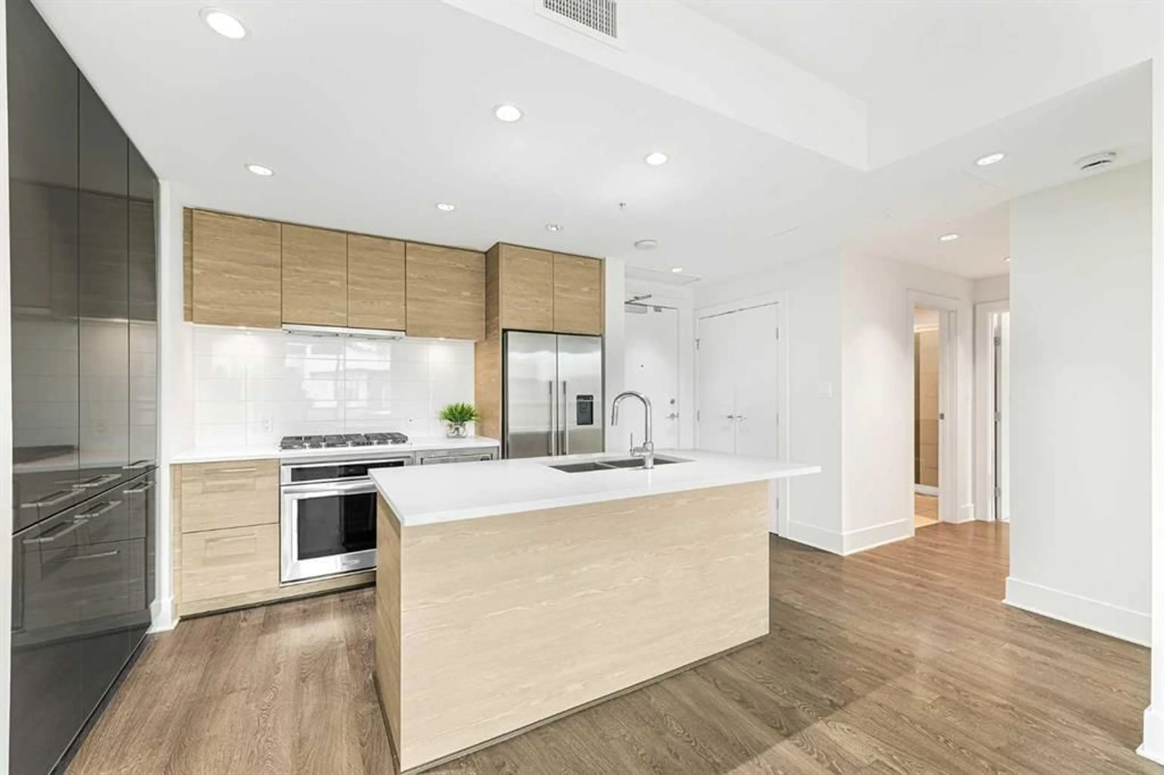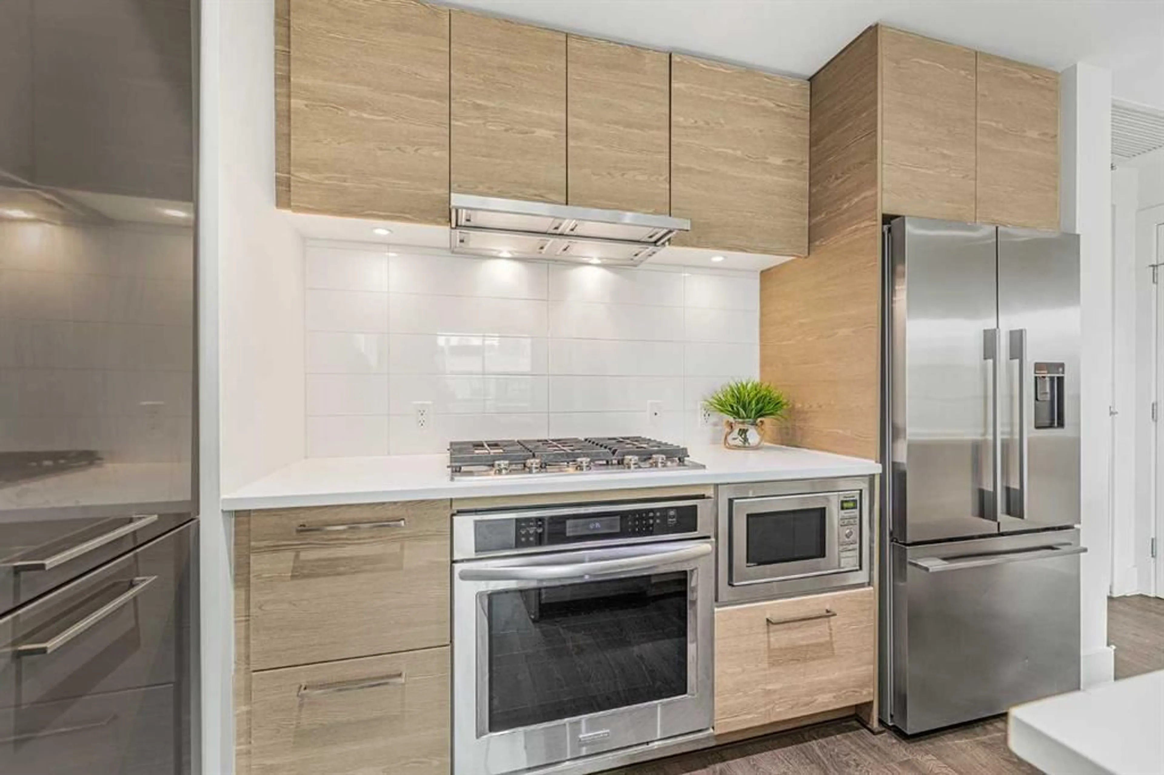38 9 St #610, Calgary, Alberta T2E7X9
Contact us about this property
Highlights
Estimated valueThis is the price Wahi expects this property to sell for.
The calculation is powered by our Instant Home Value Estimate, which uses current market and property price trends to estimate your home’s value with a 90% accuracy rate.Not available
Price/Sqft$567/sqft
Monthly cost
Open Calculator
Description
Experience the best of urban living in this stunning condo, perfectly positioned just steps from the LRT, downtown Calgary, and the lively, sought-after Bridgeland community. Freshly painted and truly move-in ready, this home delivers modern style, effortless comfort, and unbeatable convenience. Step inside and feel the energy of this bright, open-concept 2-bedroom, 2-bathroom layout with amazing views of downtown Calgary. The sleek chef’s kitchen is a showstopper, featuring premium stainless steel appliances—gas cooktop, wall oven, built-in microwave—and a spacious island that’s perfect for cooking, hosting, or grabbing a quick bite. Extra built-in cabinetry adds both function and flair. With central A/C, you’ll stay cool all summer long, and the expansive living area creates the perfect backdrop for entertaining or unwinding after a busy day. The primary bedroom offers a generous walk-in closet and ensuite bathroom with walk-in shower, while the second bedroom—ideal for guests or a home office—boasts impressive downtown views and sits next to a stylish 4-piece bathroom complete with a relaxing soaker tub/shower combo. This unit also includes a titled underground parking stall, a same-floor storage locker for added convenience, and plenty of indoor visitor parking for your guests. The building is packed with amenities designed to elevate your lifestyle: a fitness room, guest rental unit for family visits, party room and theatre including private BBQ and garden patio area—all at your fingertips. Your condo fee also includes heat, water and gas! Love the outdoors? You’re just steps from the Bow River and its scenic pathway system, perfect for cycling, jogging, or peaceful evening strolls. And when it’s time to explore, Bridgeland’s trendy restaurants, cozy cafés, local pubs, and vibrant community scene are right outside your door. Whether you're commuting downtown, discovering the charm of Bridgeland, or relaxing in your stylish new home, this condo delivers the perfect blend of excitement, comfort, and modern living.
Property Details
Interior
Features
Main Floor
Kitchen
7`3" x 11`5"Dining Room
4`2" x 11`6"Living Room
16`7" x 11`6"Bedroom - Primary
15`4" x 10`11"Exterior
Features
Parking
Garage spaces -
Garage type -
Total parking spaces 1
Condo Details
Amenities
Community Gardens, Elevator(s), Fitness Center, Gazebo, Guest Suite, Party Room
Inclusions
Property History
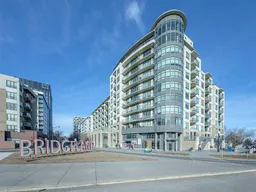 49
49