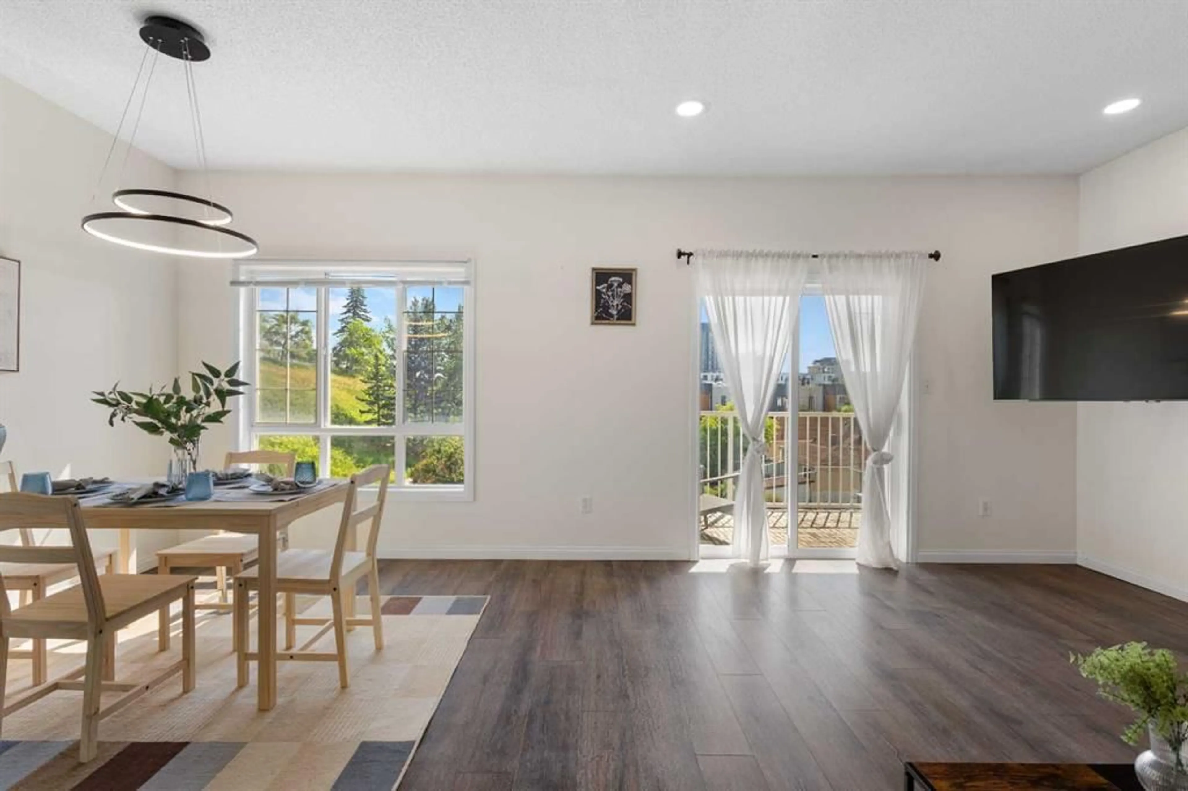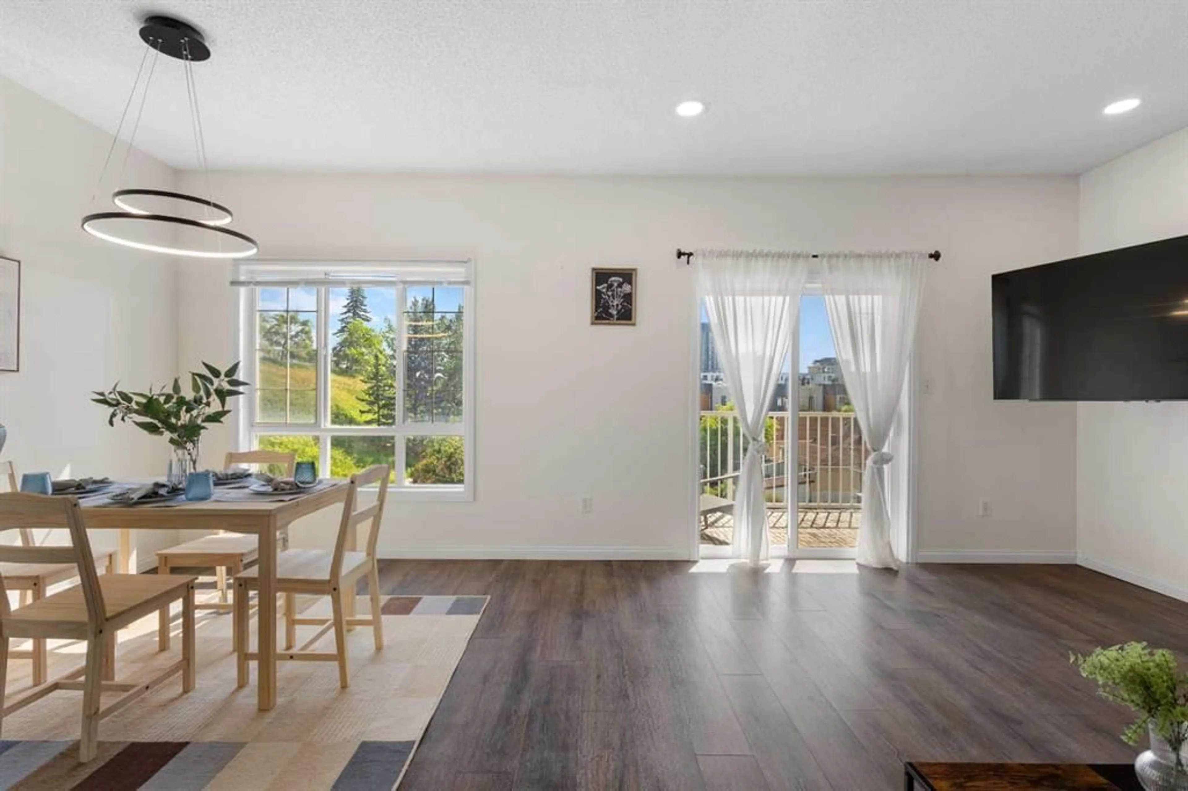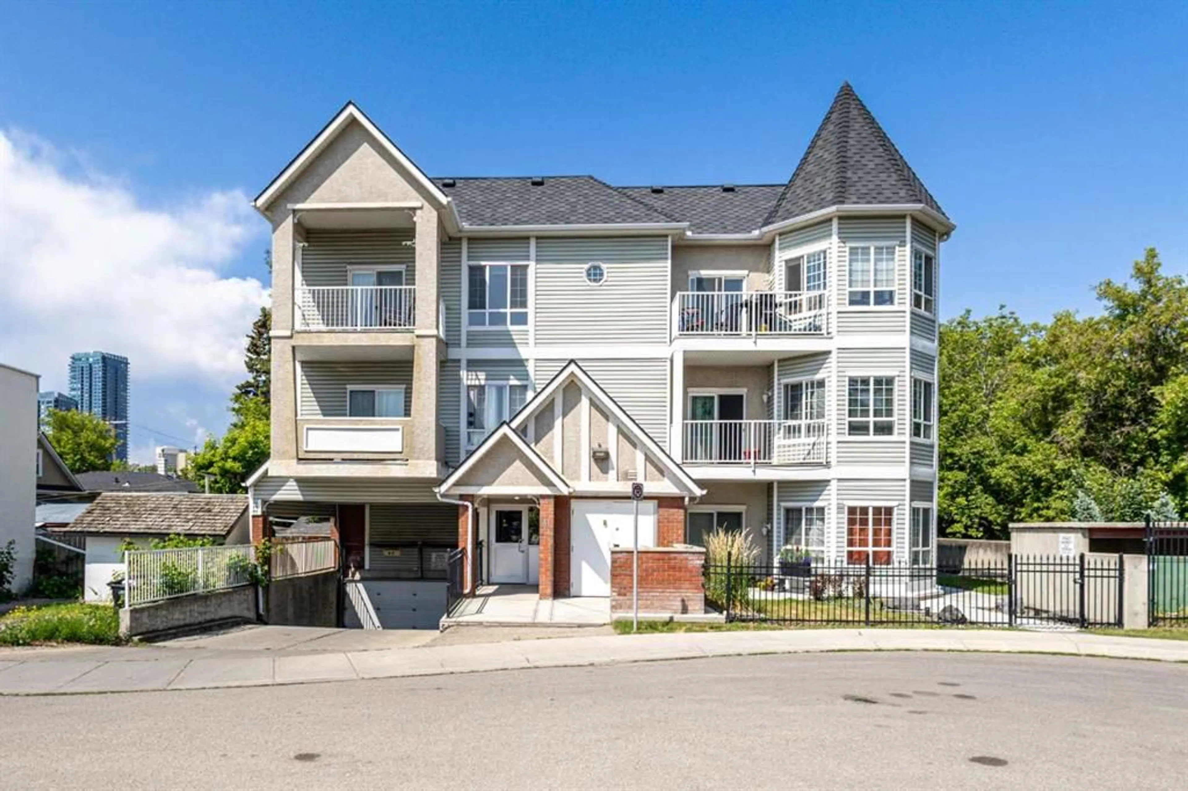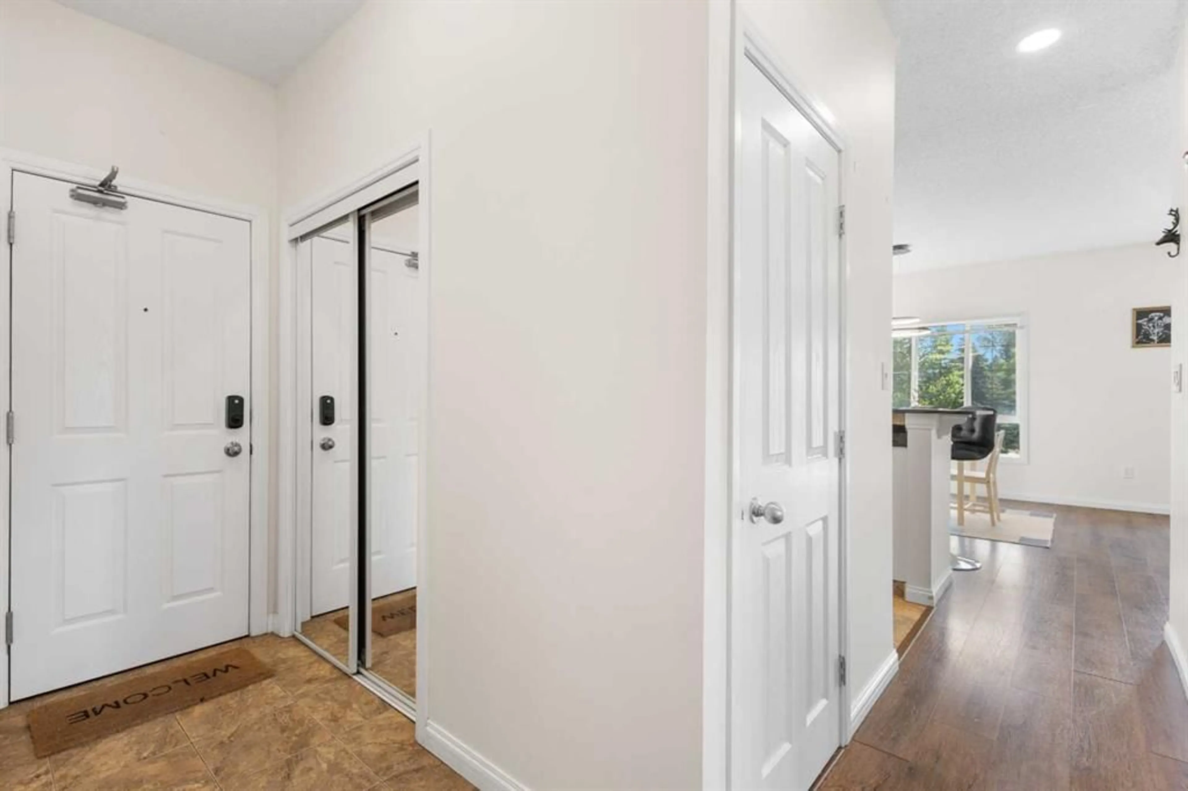41 7 St #304, Calgary, Alberta T2E 8W2
Contact us about this property
Highlights
Estimated ValueThis is the price Wahi expects this property to sell for.
The calculation is powered by our Instant Home Value Estimate, which uses current market and property price trends to estimate your home’s value with a 90% accuracy rate.Not available
Price/Sqft$462/sqft
Est. Mortgage$1,632/mo
Maintenance fees$594/mo
Tax Amount (2025)$2,231/yr
Days On Market5 days
Description
Welcome to this bright and spacious top-floor corner unit in the heart of vibrant Bridgeland. From your private balcony, you’ll love the open, unobstructed view of the historical park with no neighbours in front of you, creating a quiet and peaceful setting. The home is filled with natural light and features cozy heated floors underfoot along with upgraded lighting that adds a warm, modern touch. With two bedrooms and two bathrooms, it’s perfect for a small family. Additionally, the two heated underground parking stalls will make your life easier especially in the winter. Whether you have two cars in the household or plan to rent the second bedroom to a roommate, it’s so convenient knowing each of you has your respective parking stall. The location is unbeatable too. You’re just an eight-minute walk to the C-Train and a quick ten-minute ride into downtown, with all the trendy cafés, restaurants, parks, and shops that Bridgeland is known for right at your doorstep. This move-in-ready home offers a comfortable lifestyle and an invincible combination of practicality and style, making it a fantastic fit for first-time buyers, downtown professionals, or investors looking for a smart property with real value. Contact your favorite REALTOR® today! Come and see, this one won’t last long!
Property Details
Interior
Features
Main Floor
4pc Bathroom
8`5" x 4`11"4pc Ensuite bath
8`5" x 4`11"Bedroom
11`2" x 10`0"Dining Room
7`7" x 7`9"Exterior
Features
Parking
Garage spaces -
Garage type -
Total parking spaces 2
Condo Details
Amenities
Secured Parking, Storage, Visitor Parking
Inclusions
Property History
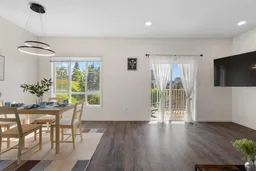 38
38
