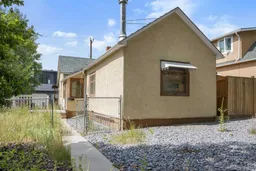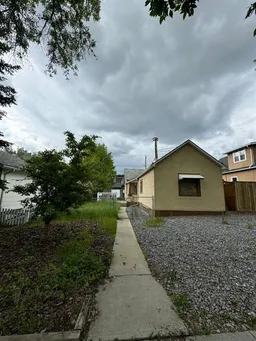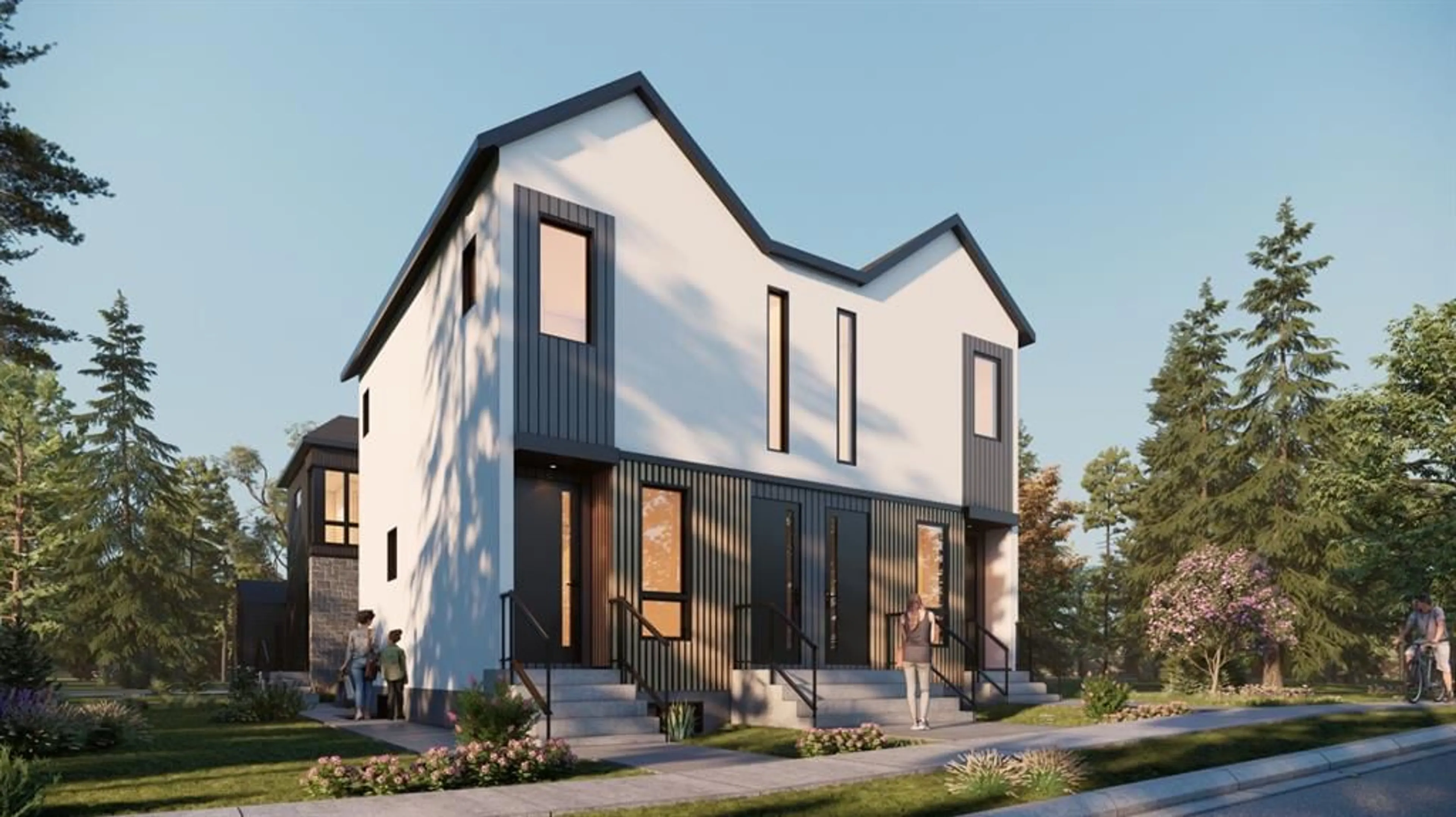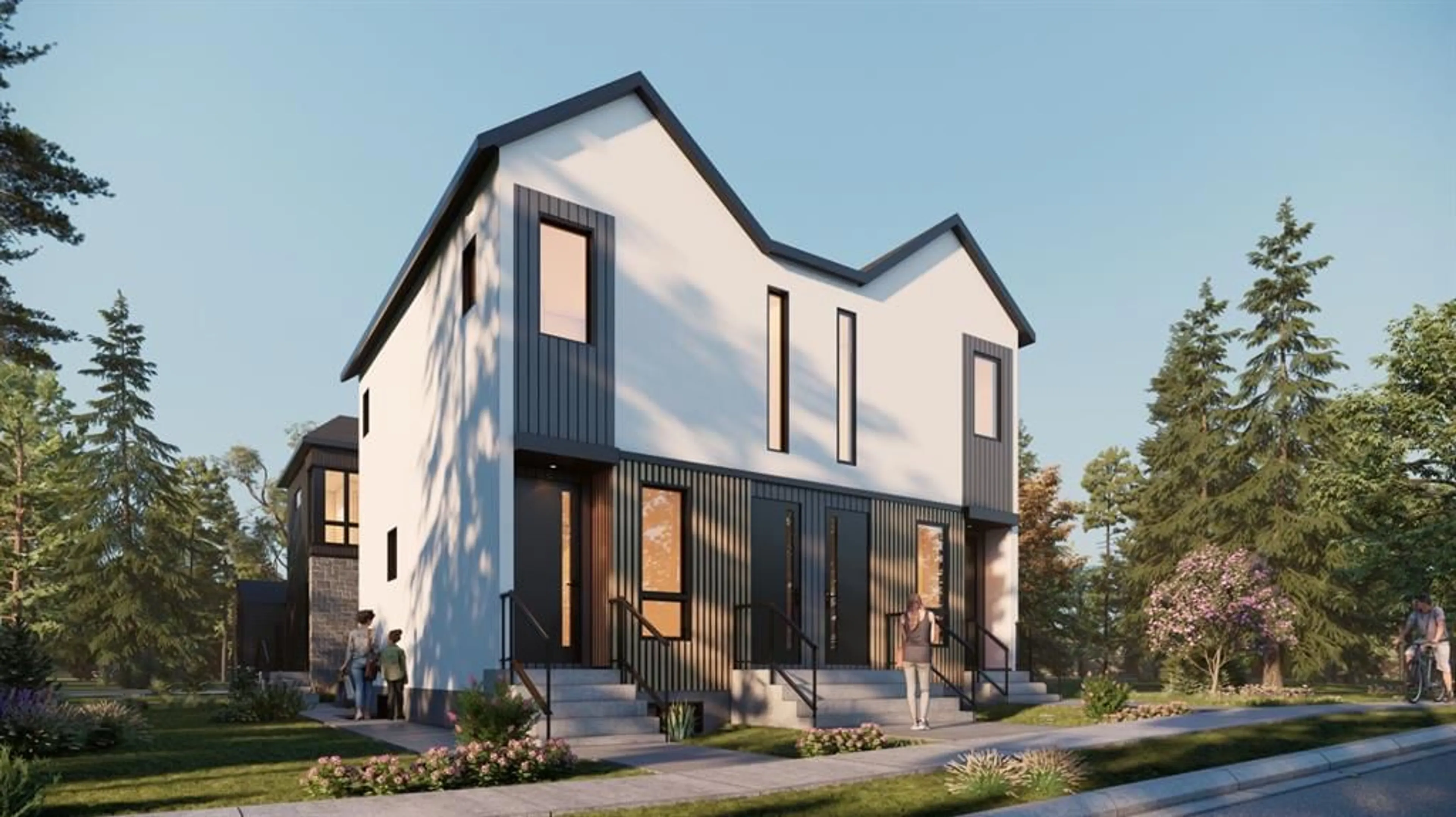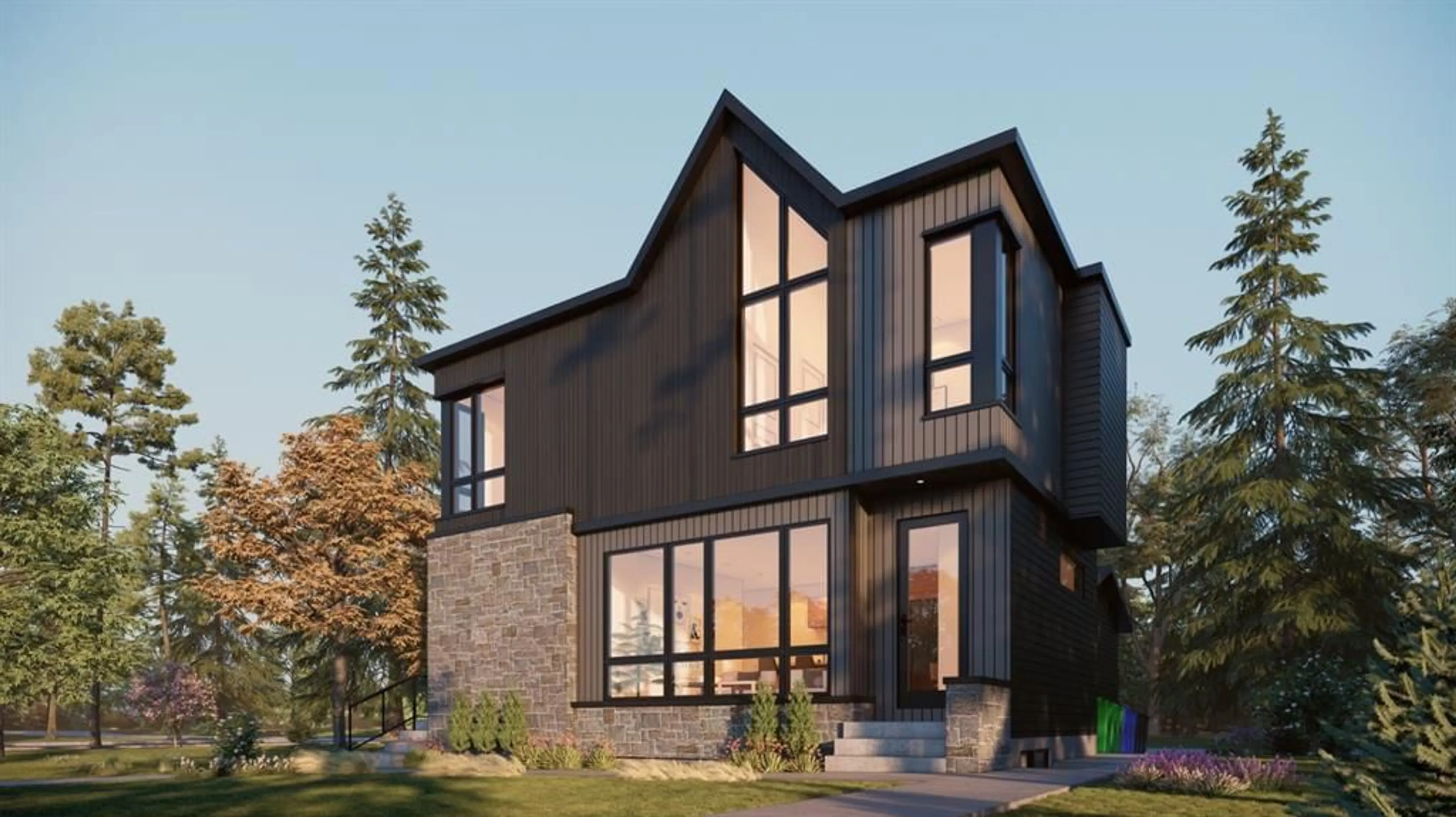Contact us about this property
Highlights
Estimated valueThis is the price Wahi expects this property to sell for.
The calculation is powered by our Instant Home Value Estimate, which uses current market and property price trends to estimate your home’s value with a 90% accuracy rate.Not available
Price/Sqft$746/sqft
Monthly cost
Open Calculator
Description
An exceptional opportunity to enhance your real estate portfolio with this versatile new triplex with legal suites, coming soon to the heart of Bridgeland—one of Calgary’s most dynamic and sought-after inner-city communities. Ideally located on the prestigious 10th Street, this purpose-built property features three well-appointed townhome-style residences, each paired with its own legal basement suite. With six self-contained units in total, this development is thoughtfully designed to attract quality tenants and deliver strong, consistent rental income. Each upper residence offers bright, open living spaces finished with high-end touches including quartz countertops, stainless steel appliances, and durable luxury vinyl plank flooring. The legal basement suites, each with a private entrance, full kitchen, in-suite laundry, and energy-efficient windows, provide comfortable, independent living—ideal for long-term rental stability. Situated in a walkable, transit-friendly location, this property offers effortless access to Bridgeland’s trendy dining and shopping scene, the Bow River pathways, downtown Calgary, and nearby institutions like SAIT, the University of Calgary, and major hospitals. Built for long-term performance, the project incorporates low-maintenance exteriors and high-efficiency HVAC systems to reduce operating costs and simplify ownership. With CMHC Select Financing available, investors can benefit from improved cash flow and optimized returns. Whether you're growing your investment portfolio or seeking a turnkey opportunity in a high-demand urban neighbourhood, this Bridgeland triplex represents a rare blend of location, quality, and rental potential. Reach out today to learn more.
Property Details
Exterior
Parking
Garage spaces -
Garage type -
Total parking spaces 3
Property History
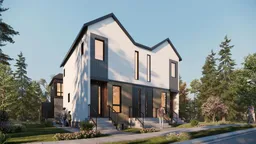 4
4