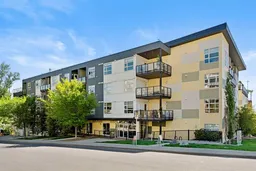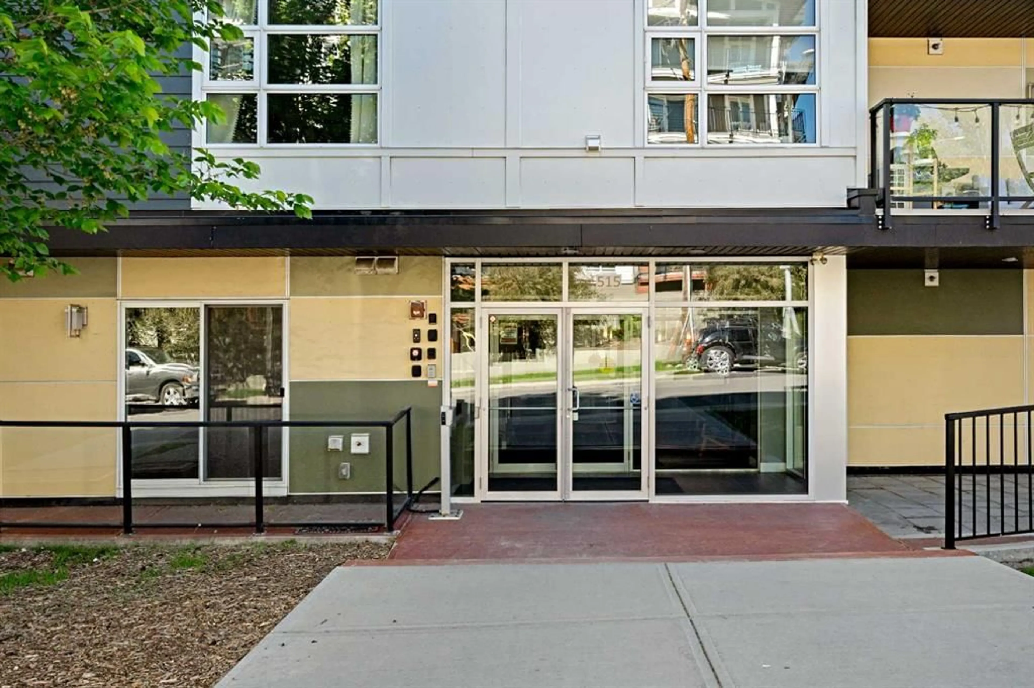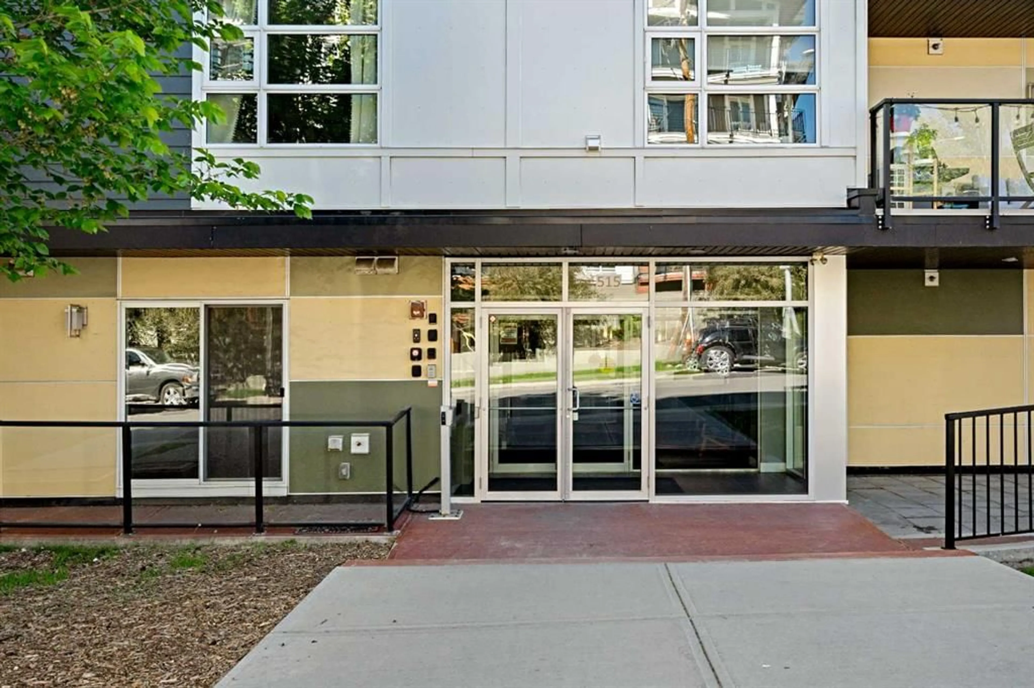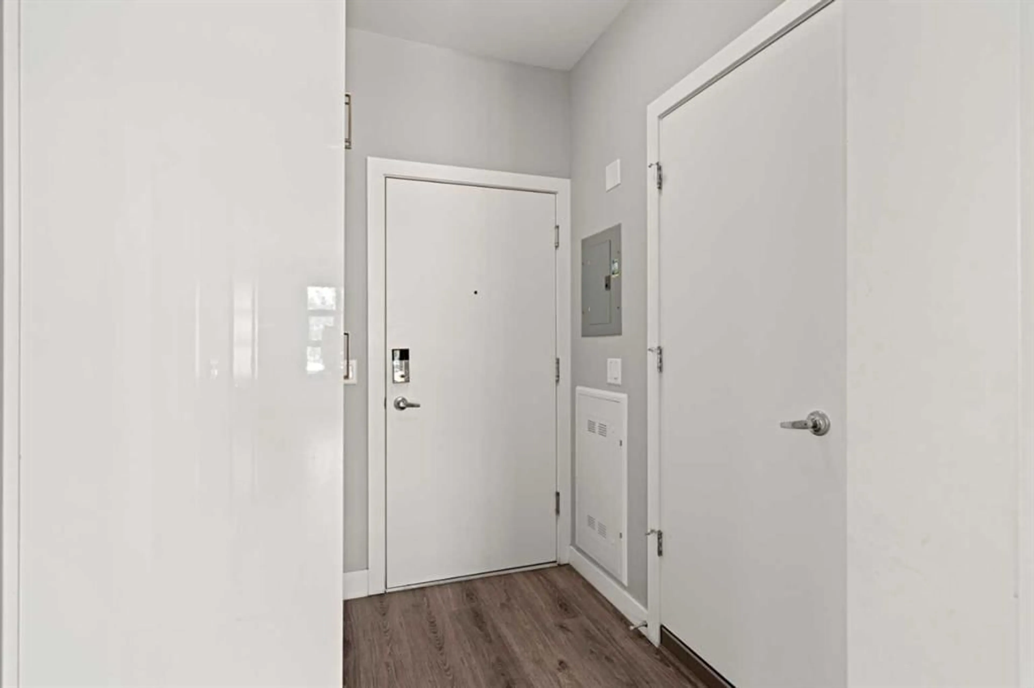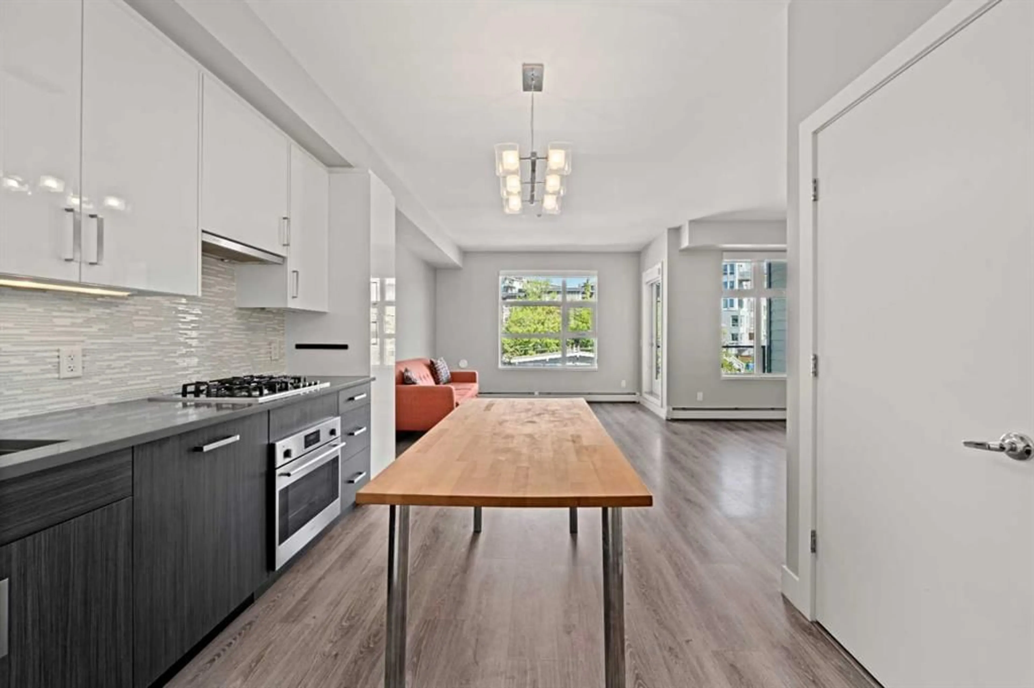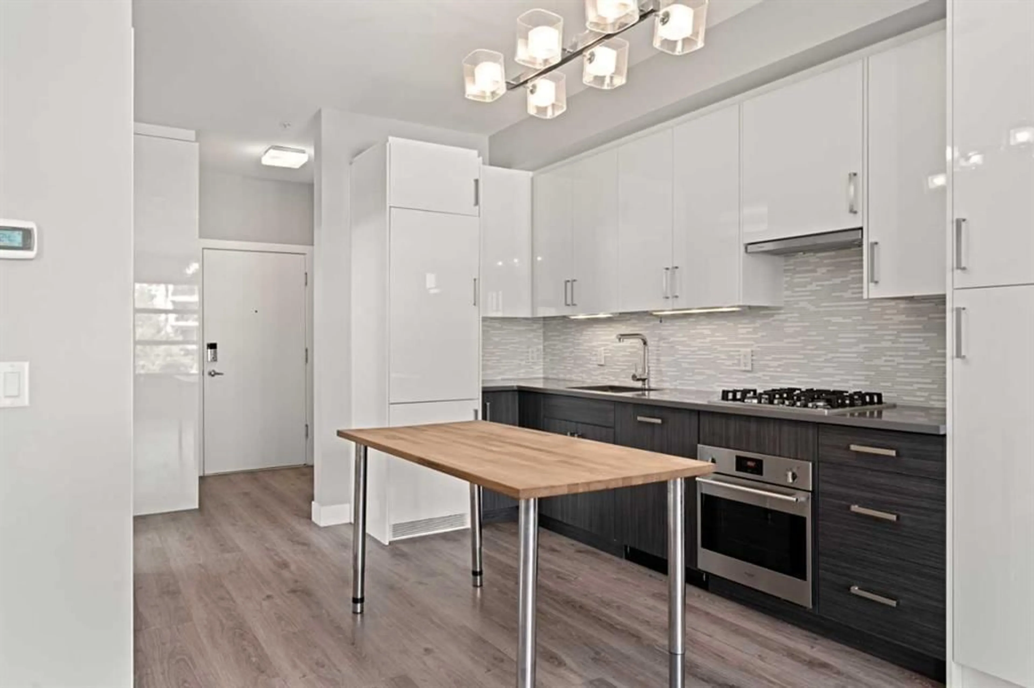515 4 Ave #408, Calgary, Alberta T2E0J9
Contact us about this property
Highlights
Estimated valueThis is the price Wahi expects this property to sell for.
The calculation is powered by our Instant Home Value Estimate, which uses current market and property price trends to estimate your home’s value with a 90% accuracy rate.Not available
Price/Sqft$487/sqft
Monthly cost
Open Calculator
Description
This impeccably maintained one-bedroom, two-bathroom unit offers bright, contemporary living in a rarely used space that remains in pristine condition. The kitchen is beautifully appointed with striking two-tone cabinetry, quartz countertops, a gas cooktop, and a built-in oven. Both the refrigerator and dishwasher are seamlessly integrated into the cabinetry, creating a clean and modern finish. The spacious bedroom includes built-in storage, while the unit also features the convenience of in-suite laundry. Wide plank flooring, expansive windows, and an open-concept layout provide a sense of airiness throughout, with a private balcony extending the living space outdoors. Residents enjoy access to two rooftop patios with barbecues and skyline views, a fully equipped fitness centre, a pet wash station, a bike maintenance area, and secure visitor parking. Ideally located in the vibrant community of Bridgeland. Bridgeland is known for its walkable streets, village atmosphere, and strong sense of community. The apartment is within walking distance of the city centre and the river, offering easy access to downtown offices, the Bow River pathways, and scenic parks. This location is perfectly suited for professionals or investors seeking low-maintenance urban living in a highly desirable setting.
Property Details
Interior
Features
Main Floor
Living Room
20`1" x 12`7"Kitchen
12`5" x 9`10"Bedroom - Primary
9`11" x 8`6"4pc Bathroom
7`8" x 6`0"Exterior
Features
Condo Details
Amenities
Elevator(s), Recreation Room, Roof Deck, Storage, Trash, Visitor Parking
Inclusions
Property History
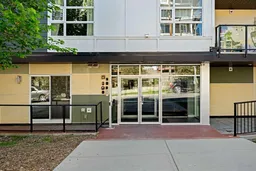 22
22