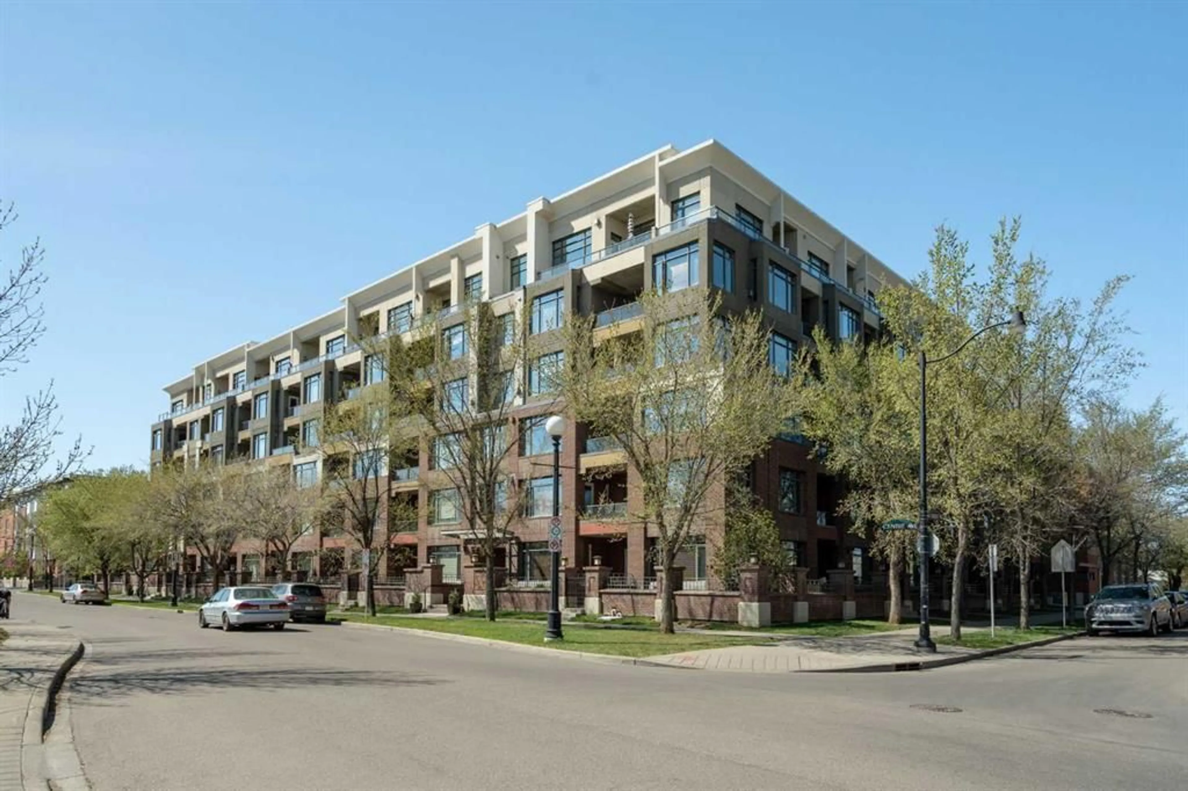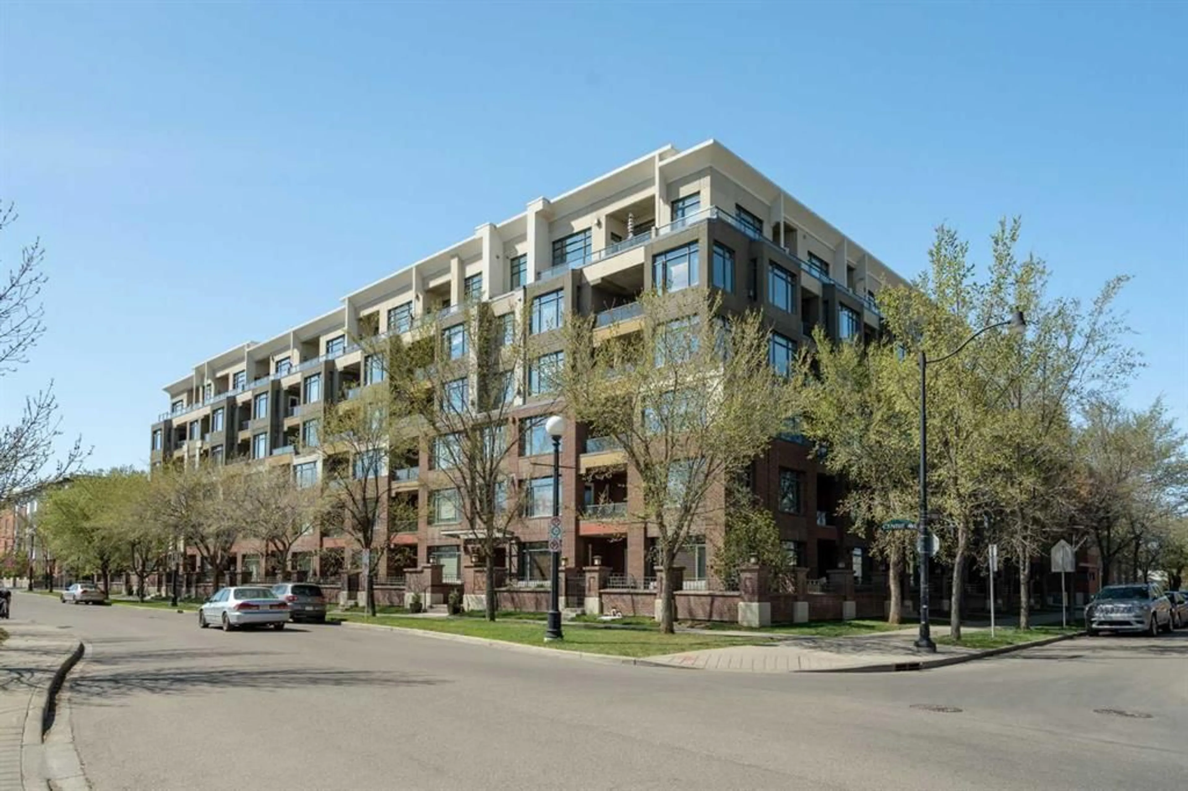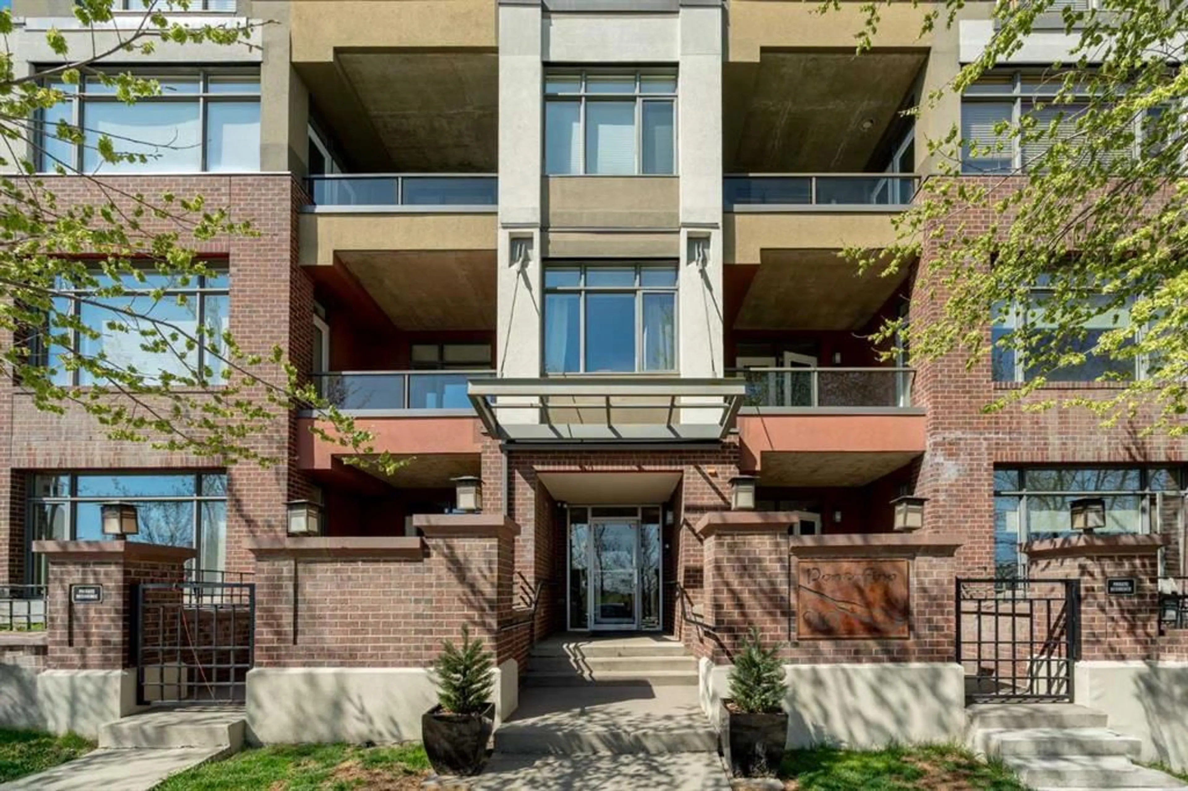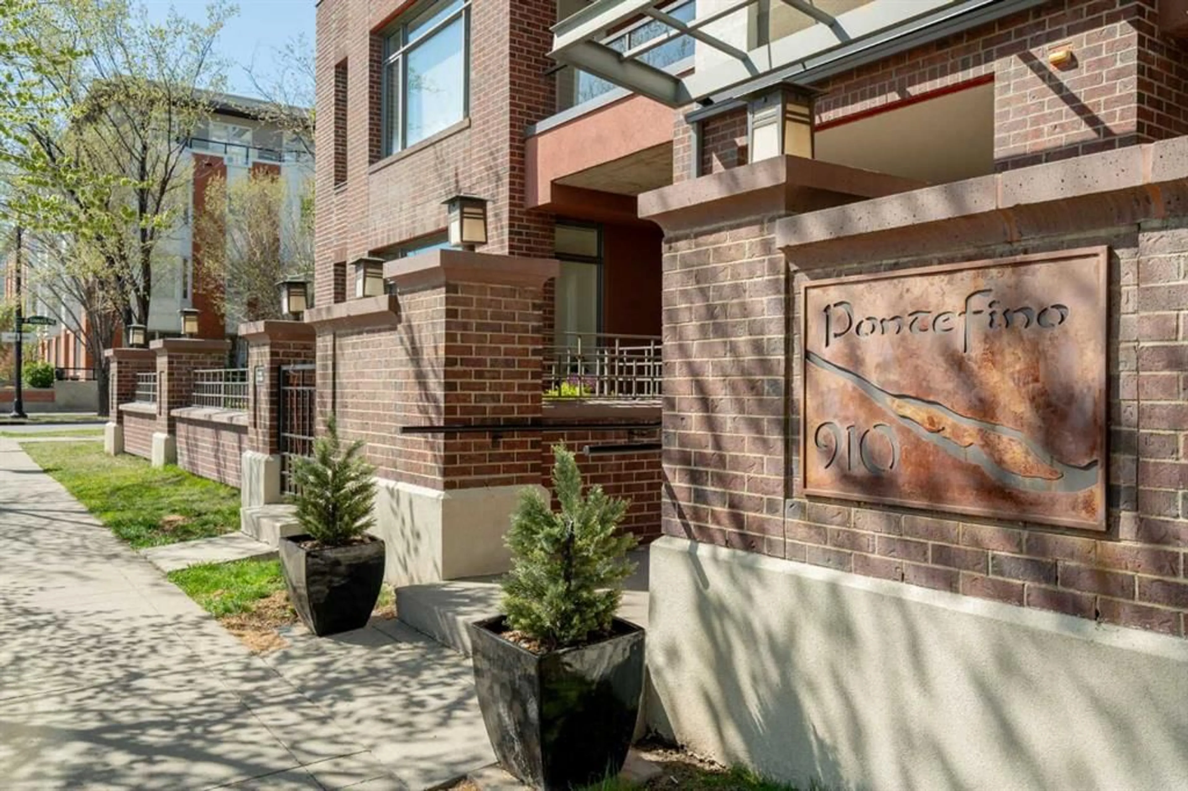910 Centre Ave #633, Calgary, Alberta T2E 9C7
Contact us about this property
Highlights
Estimated valueThis is the price Wahi expects this property to sell for.
The calculation is powered by our Instant Home Value Estimate, which uses current market and property price trends to estimate your home’s value with a 90% accuracy rate.Not available
Price/Sqft$512/sqft
Monthly cost
Open Calculator
Description
Here is your chance to enjoy top floor executive living in the upscale and sought after Portefino 1 building. It is positioned perfectly in trendy Bridgeland close to shopping, restaurants, coffee shops, river paths and walking distance to downtown. This highly coveted impeccably run, concrete building has numerous recent upgrades including new roof, heated driveway, updated courtyard and eco lighting in shared spaces. This two bedroom corner suite, offering almost 700 sq.ft has amazing 10.7ft ceilings, large windows and views to the north, east and west. Freshly painted with open concept living including a wrap around kitchen with breakfast bar, an open den with built-in desk, bright living room with cozy gas fireplace and dining area with access to the private balcony overlooking the manicured courtyard. The primary bedroom is spacious and has direct access to the 4-piece spacious bathroom. Insuite laundry and a second bedroom complete this functional and thoughtful floorplan. This suite comes with one indoor heated parking stall that is in a awesome location making is easy to come and go. There is also a spacious storage locker and secure bike storage, both convenient and easily accessible. Look no further, this Bridgeland lifestyle in an incredibly run building with a top floor stylsh suite,is now available and could be your beautiful new home.
Property Details
Interior
Features
Main Floor
4pc Bathroom
8`5" x 8`6"Living Room
7`10" x 15`11"Bedroom - Primary
11`6" x 10`4"Bedroom
7`11" x 10`8"Exterior
Parking
Garage spaces -
Garage type -
Total parking spaces 1
Condo Details
Amenities
Bicycle Storage, Car Wash, Elevator(s), Parking, Visitor Parking
Inclusions
Property History
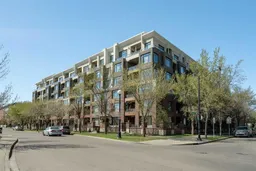 44
44
