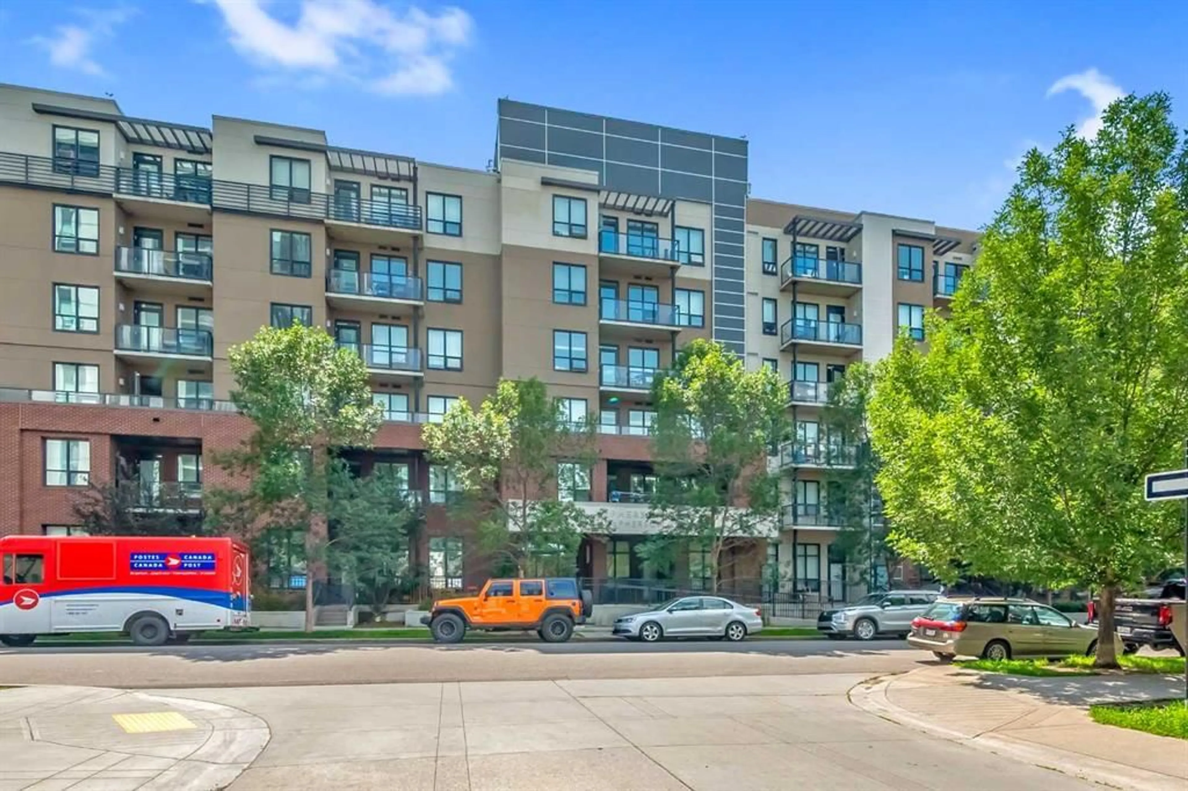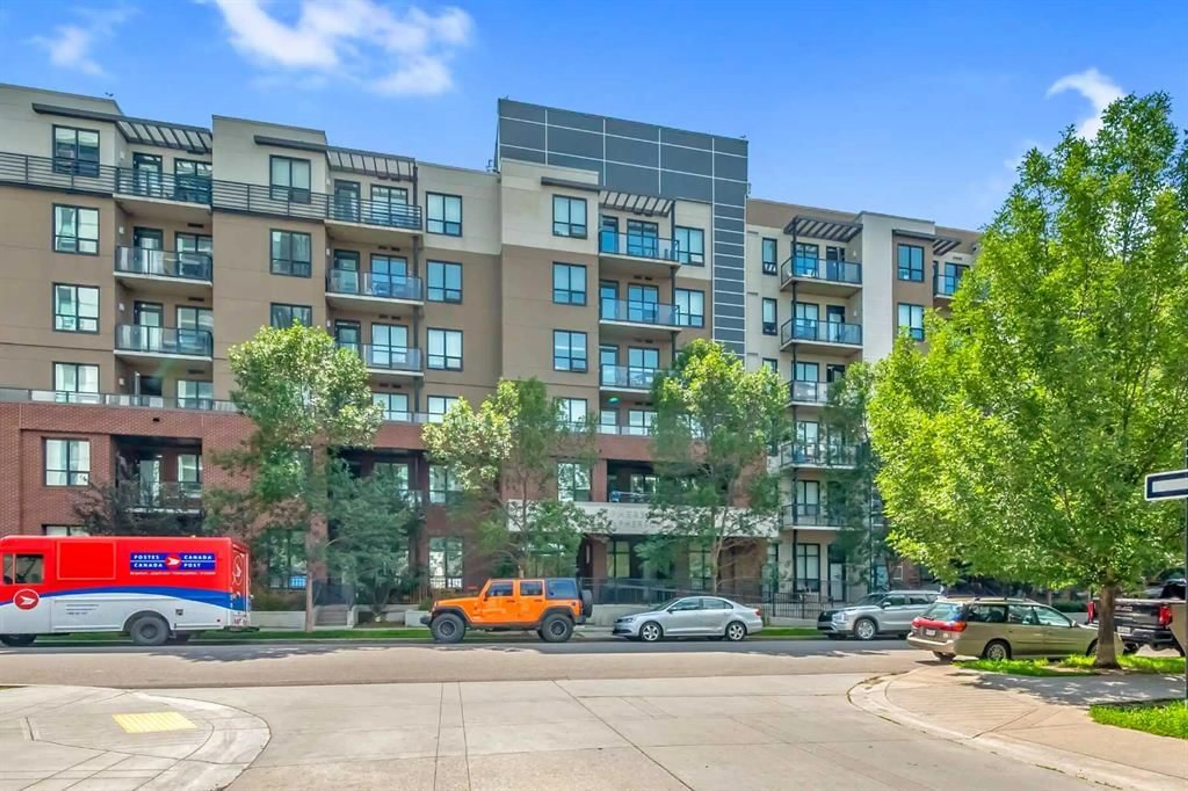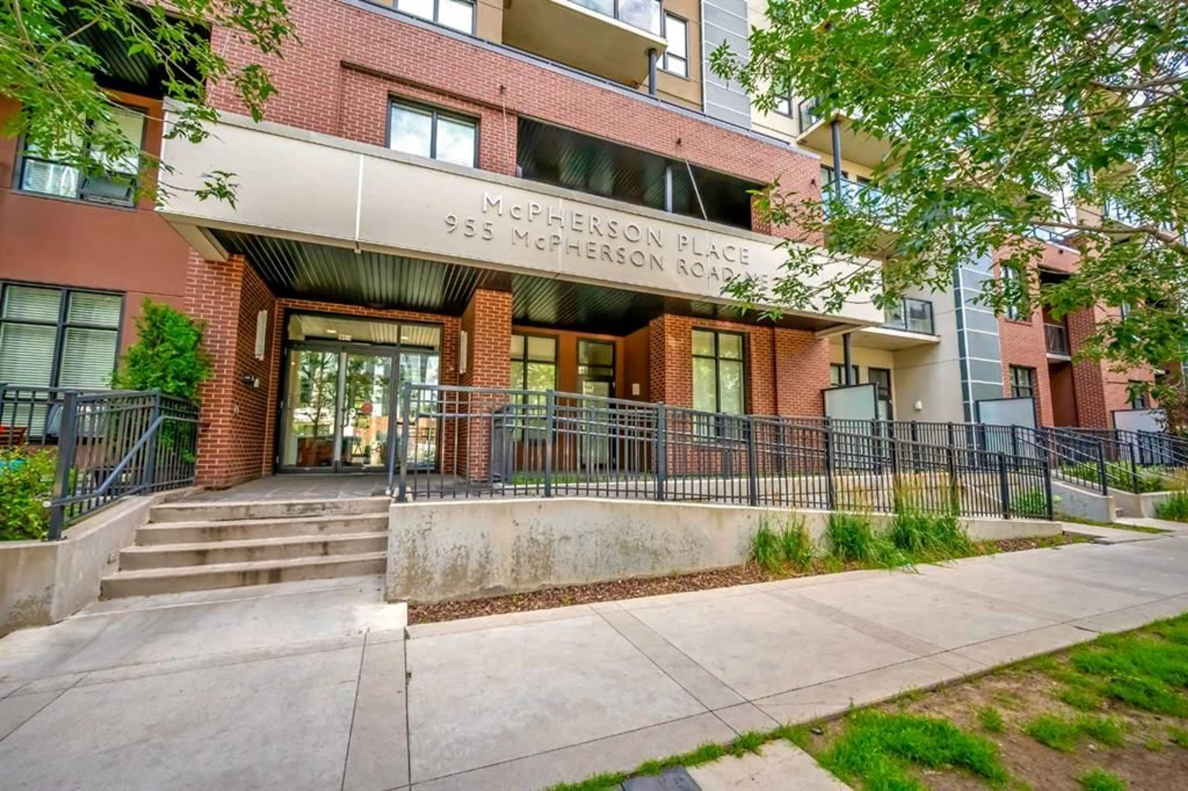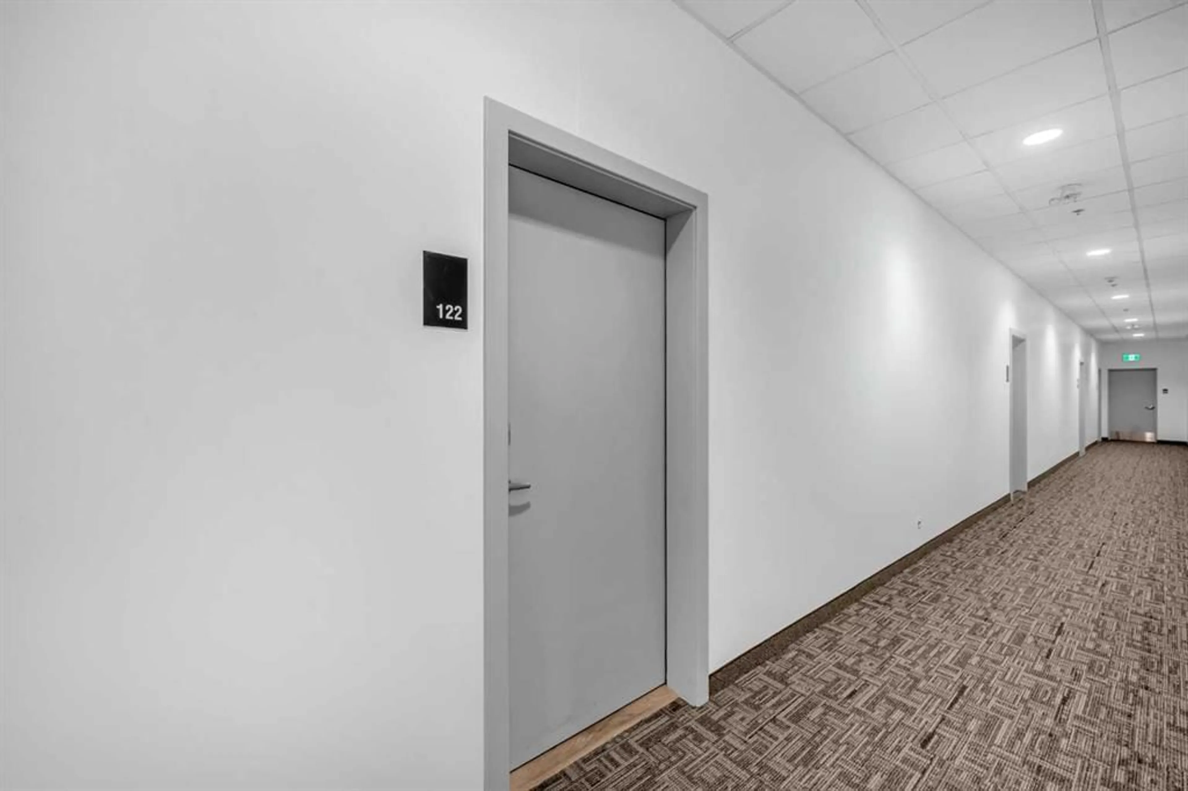955 McPherson Rd #122, Calgary, Alberta T2E 6V3
Contact us about this property
Highlights
Estimated valueThis is the price Wahi expects this property to sell for.
The calculation is powered by our Instant Home Value Estimate, which uses current market and property price trends to estimate your home’s value with a 90% accuracy rate.Not available
Price/Sqft$495/sqft
Monthly cost
Open Calculator
Description
Exceptional south-facing ground-level 1-bedroom residence in the heart of Bridgeland, boasting a sprawling walkout patio that opens directly onto serene common green space, one of only eight exclusive units in the building. Soaring 10’ ceilings enhance the sense of space and light, while the gourmet kitchen showcases granite countertops, premium appliances, and thoughtful upgrades including a custom closet insert (2021), a built-in office area (2021), a new dishwasher (2022), na ew microwave (2025), and new washer and dryer (2025). Recent enhancements, such as freshly painted bathroom and doorframes (2025), add a crisp, modern touch. The bedroom features a walk-through closet to a stylish 4-piece bath, and the private garden with planters offers a tranquil retreat with downtown views. Residents enjoy access to a fenced dog area, secure heated bicycle storage, and a coveted street parking pass with a designated space right out front. Perfectly positioned just steps to the Bridgeland C-Train Station, the Bow River pathways, and the vibrant Bridgeland-Riverside district brimming with artisan cafés, acclaimed eateries, boutiques, parks, and sports fields, plus a stroll to downtown, the Zoo, and Telus Spark, this remarkable property offers a rare fusion of luxury, lifestyle, and location at an exceptional value.
Property Details
Interior
Features
Main Floor
4pc Bathroom
Bedroom
11`3" x 11`1"Kitchen
12`5" x 8`0"Living Room
17`2" x 15`11"Exterior
Features
Condo Details
Amenities
Bicycle Storage, Dog Run, Elevator(s), Secured Parking
Inclusions
Property History
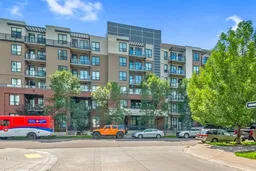 30
30
