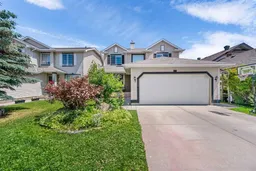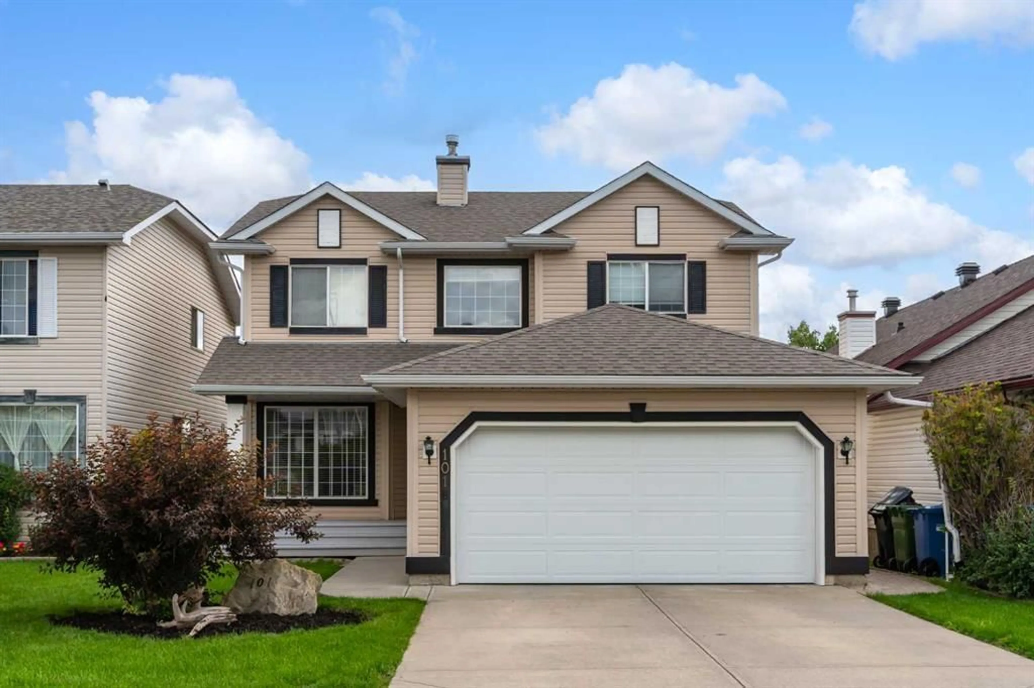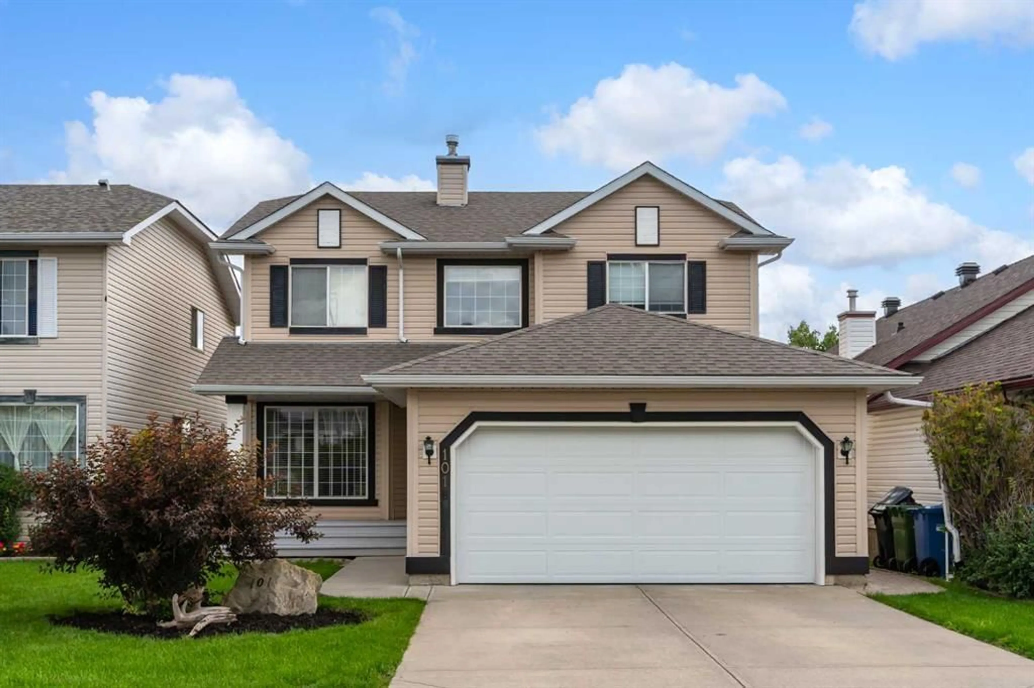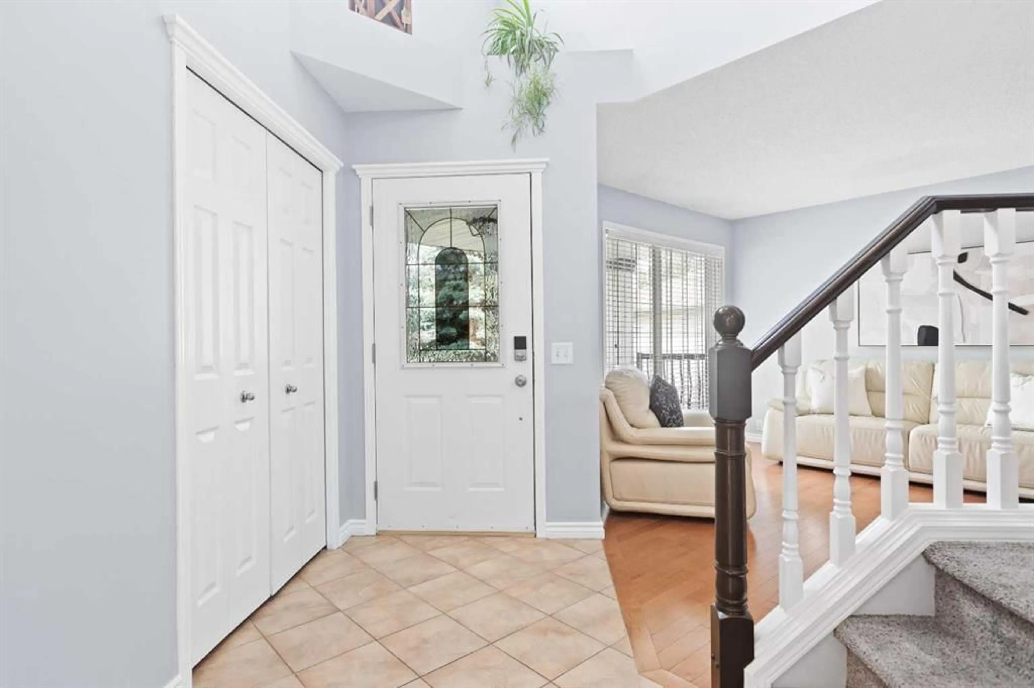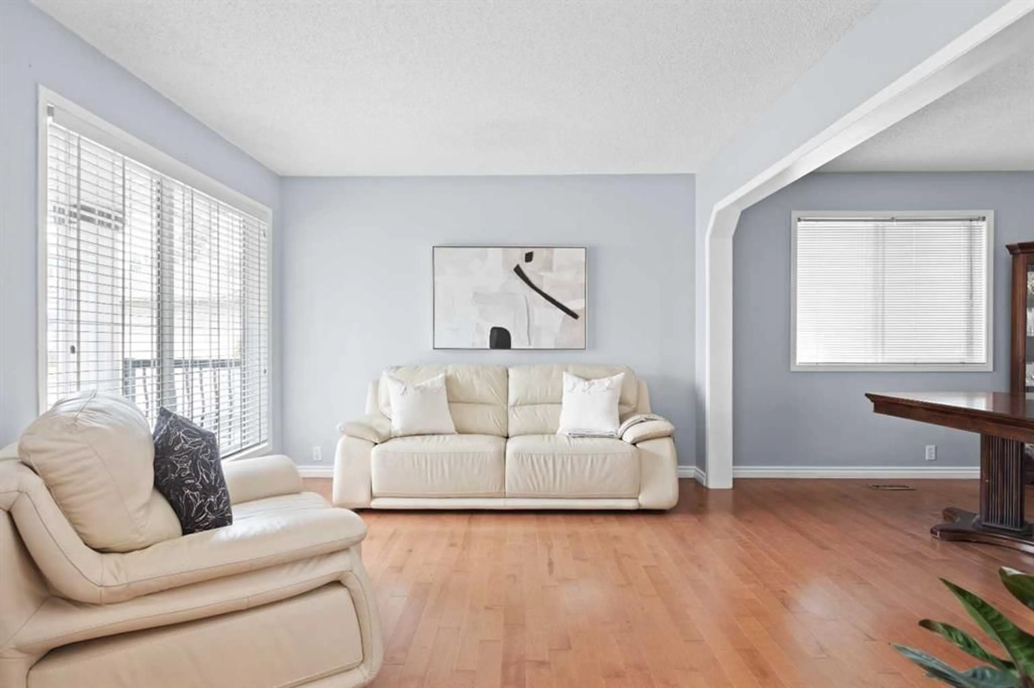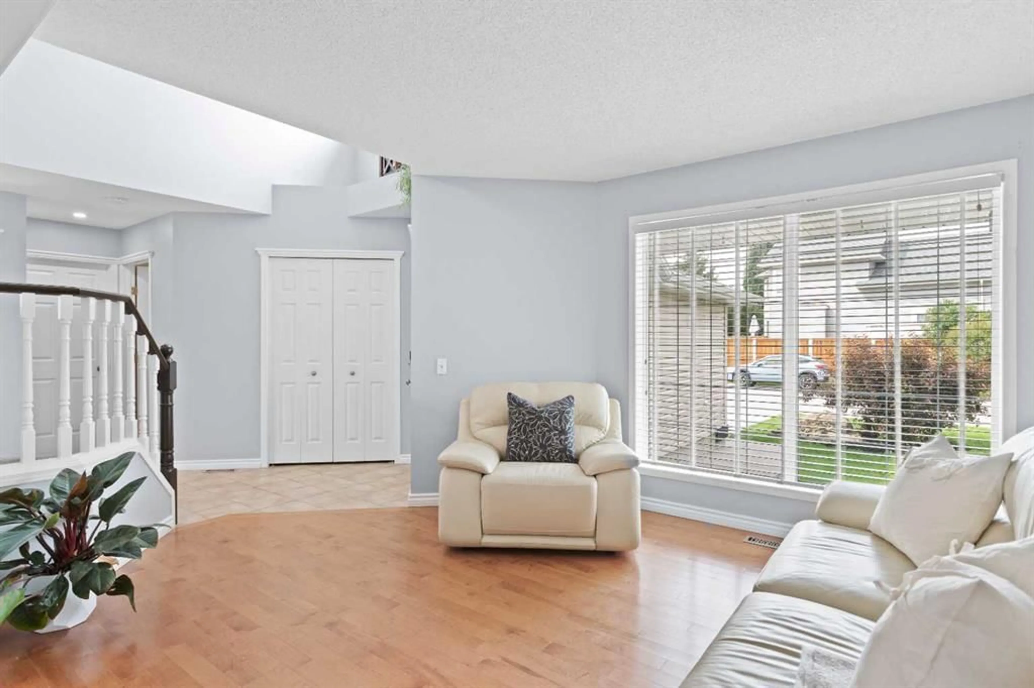101 Bridlecreek Pk, Calgary, Alberta T2Y 3N8
Contact us about this property
Highlights
Estimated valueThis is the price Wahi expects this property to sell for.
The calculation is powered by our Instant Home Value Estimate, which uses current market and property price trends to estimate your home’s value with a 90% accuracy rate.Not available
Price/Sqft$339/sqft
Monthly cost
Open Calculator
Description
Welcome to Your Dream Home in Bridlewood! This beautifully maintained 6-bedroom, 3.5-bathroom detached home offers the perfect blend of comfort, space, and versatility — complete with a fully developed walk-out basement featuring a 2-bedroom illegal suite. Situated on a quiet street and backing onto a peaceful pond, you’ll enjoy stunning views and a serene backdrop year-round. Inside, the freshly painted interior boasts hardwood flooring, a bright open-concept layout, and a cozy gas fireplace in the living room — perfect for family gatherings. The well-appointed kitchen flows seamlessly into the dining area, making entertaining a breeze. Upstairs, the spacious primary suite is a true retreat, featuring a built-in soaker tub with tranquil pond views, a stand-up shower, and a walk-in closet. Additional upper bedrooms are generous in size and filled with natural light. The walk-out basement offers excellent potential for extended family or rental income with its private entrance, full kitchen, living area, and two bedrooms. Outside, you’ll find a fully fenced backyard, perfect for kids, pets, and summer gatherings — all with the pond as your backdrop. Recent upgrades provide peace of mind, including a newer roof and most of the siding (2022), plus a furnace and central air conditioning (2019). Additional features include a double attached garage and the unbeatable location close to parks, schools, shopping, and transit. This is more than a home — it’s a lifestyle, with nature at your back door and the amenities of Bridlewood just minutes away. Don’t miss this rare find — schedule your private showing today!
Property Details
Interior
Features
Upper Floor
Bedroom
9`0" x 10`5"Bedroom
10`11" x 9`11"Bedroom
12`7" x 10`0"Bedroom - Primary
15`0" x 14`5"Exterior
Features
Parking
Garage spaces 2
Garage type -
Other parking spaces 2
Total parking spaces 4
Property History
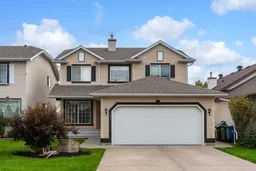 47
47