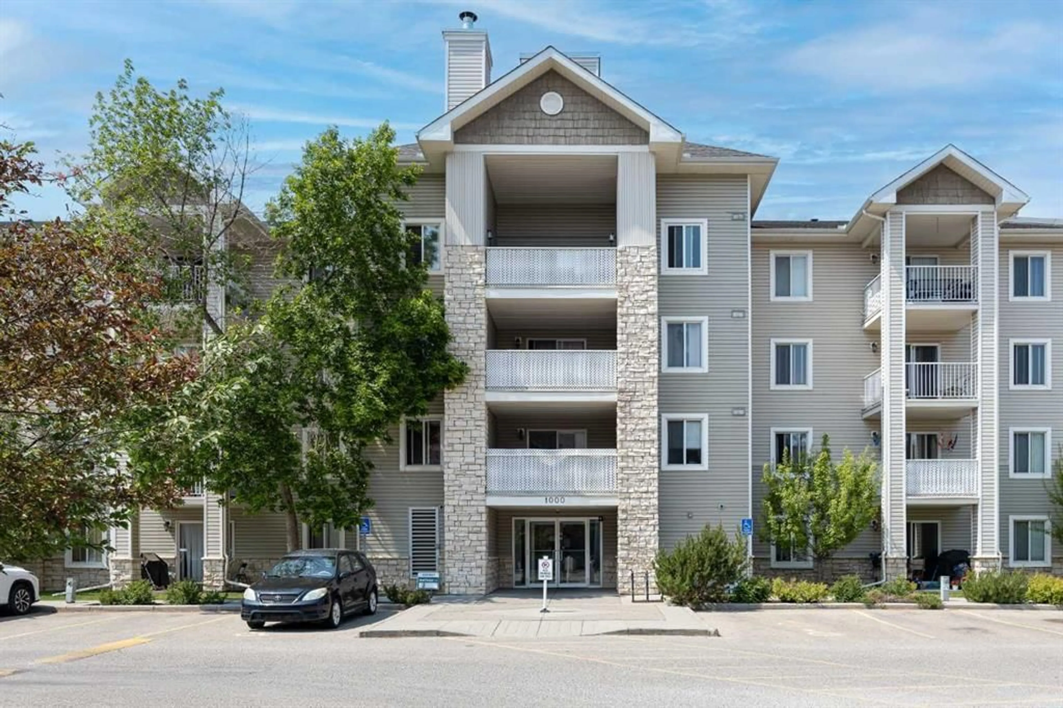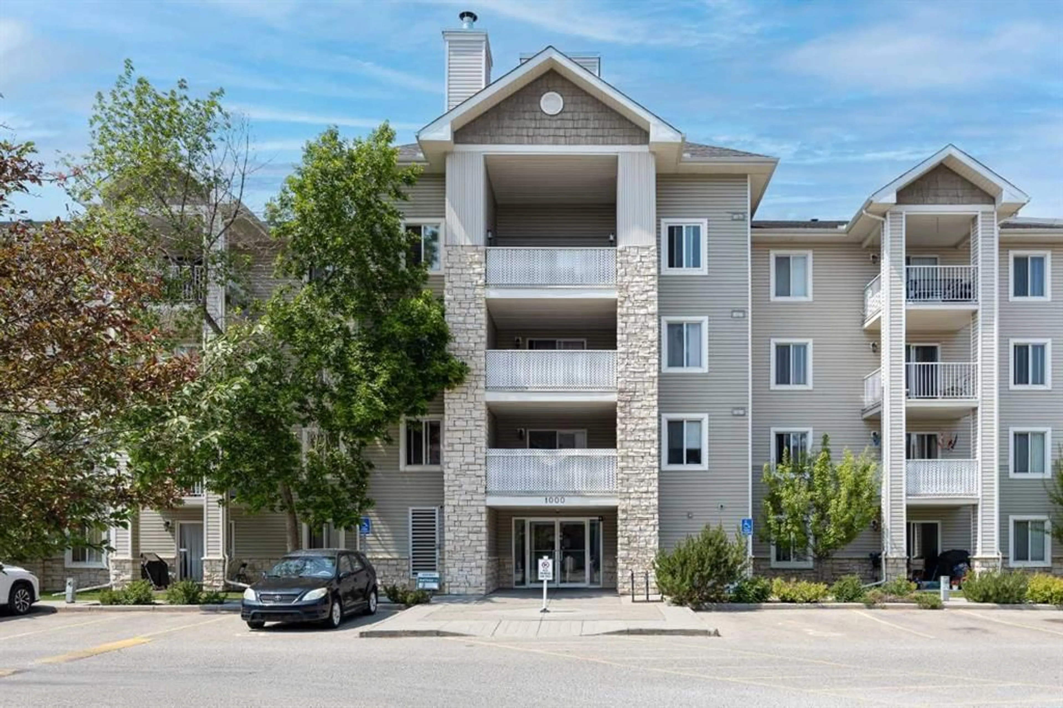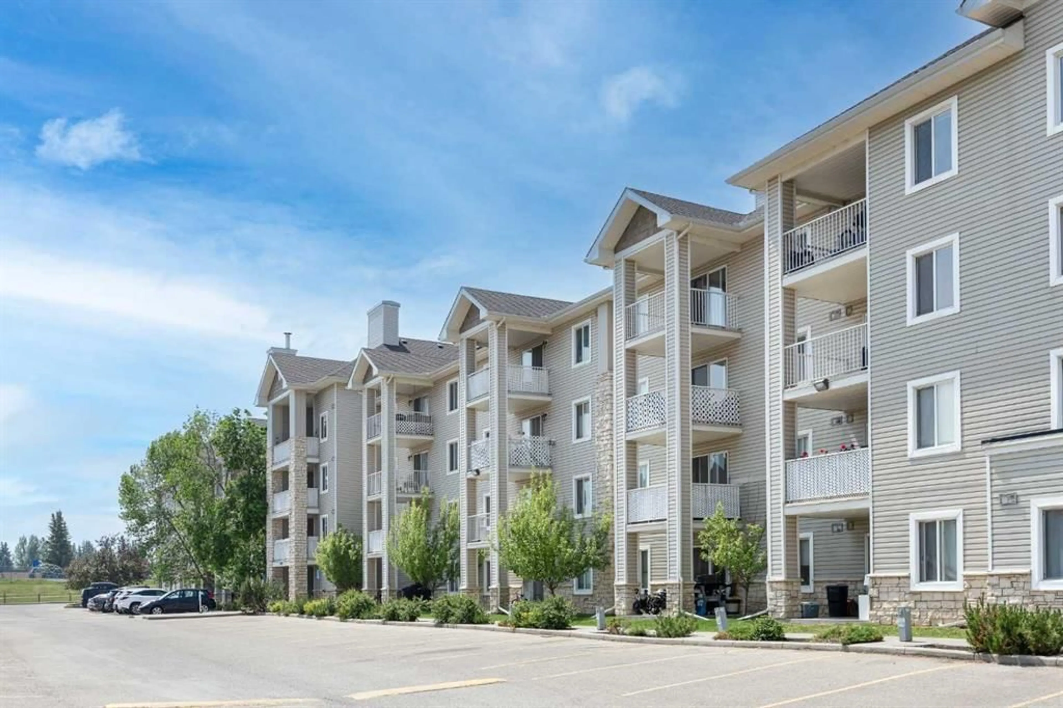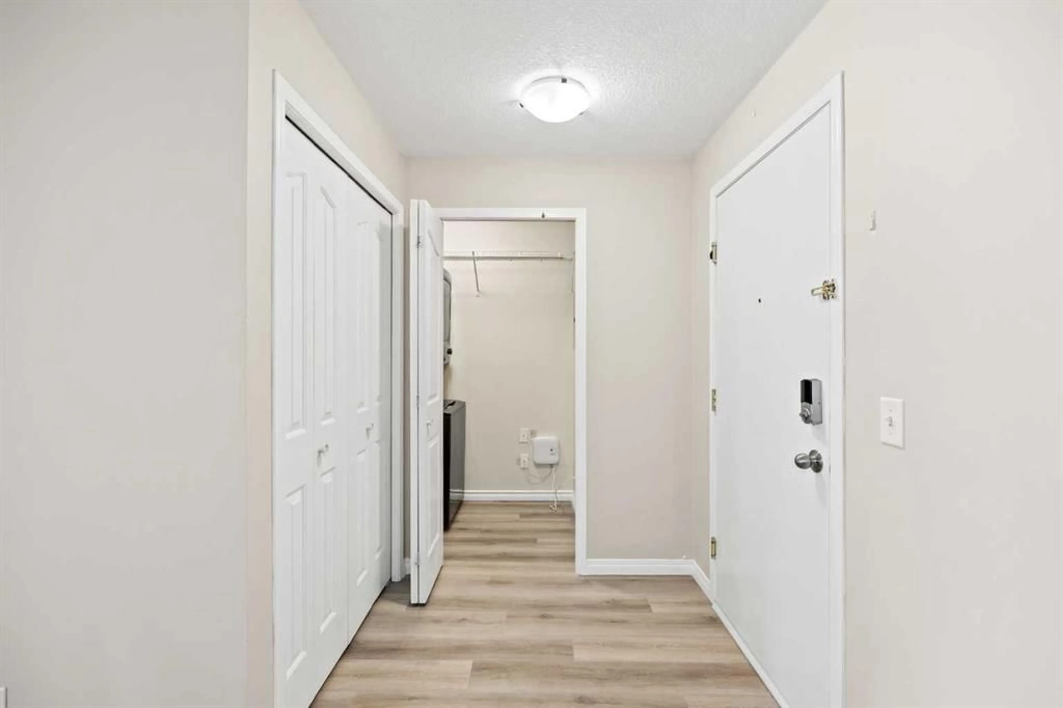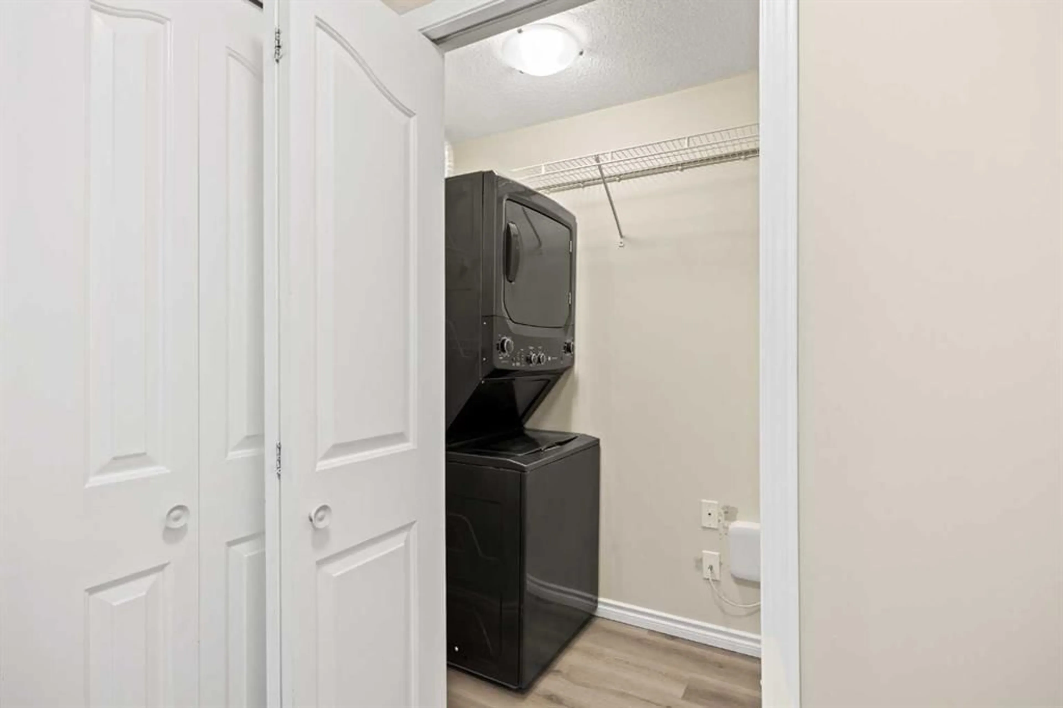16320 24 St #1206, Calgary, Alberta T2Y 4T7
Contact us about this property
Highlights
Estimated ValueThis is the price Wahi expects this property to sell for.
The calculation is powered by our Instant Home Value Estimate, which uses current market and property price trends to estimate your home’s value with a 90% accuracy rate.Not available
Price/Sqft$393/sqft
Est. Mortgage$1,412/mo
Maintenance fees$491/mo
Tax Amount (2025)$1,881/yr
Days On Market14 days
Description
Welcome to this charming and spacious 2-bedroom, 2-bathroom apartment on the second floor with a balcony. Set away from the elevator, the apartment ensures a quiet atmosphere, complemented by freshly renovated hallways and lobby in a well-kept building. Inside, there's a stackable washer and dryer for your convenience, a spacious dining area with continuous kitchen with elegant style white cabinets and well-maintained appliances. The open living area features a cozy fireplace and leads to a private, large balcony where you can relax outdoors. The primary bedroom comes with a walkthrough closet and an ensuite four-piece bathroom, offering a nice retreat. The second bedroom is also roomy, featuring a built-in shelving unit in the closet, plus there's an additional four-piece bathroom for guests. This east-facing unit is filled with soft, natural light, creating a warm and inviting feeling that makes coming home a pleasure. A titled heated underground parking for your year-round comfort is a great benefit of this apartment. This lovely condo is located close to all amenities: park, playgrounds, grocery stores, banks, hair salons, restaurants, and both public and private elementary schools nearby, making everyday errands easy. Easy access to Stoney Trail gives you a chance quickly to reach important palaces in the city. Don't miss the chance to live in a vibrant community with everything you need right on your doorstep! Forgot to mention: Another benefit is the decrease in condo fees from July 01, 2025, which includes all utilities.
Property Details
Interior
Features
Main Floor
Bedroom - Primary
12`2" x 10`7"Bedroom
10`2" x 11`11"4pc Ensuite bath
7`9" x 4`11"4pc Bathroom
4`11" x 8`6"Exterior
Features
Parking
Garage spaces 1
Garage type -
Other parking spaces 0
Total parking spaces 1
Condo Details
Amenities
Park, Parking, Playground, Snow Removal, Trash, Visitor Parking
Inclusions
Property History
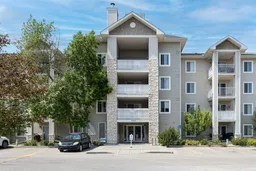 43
43
