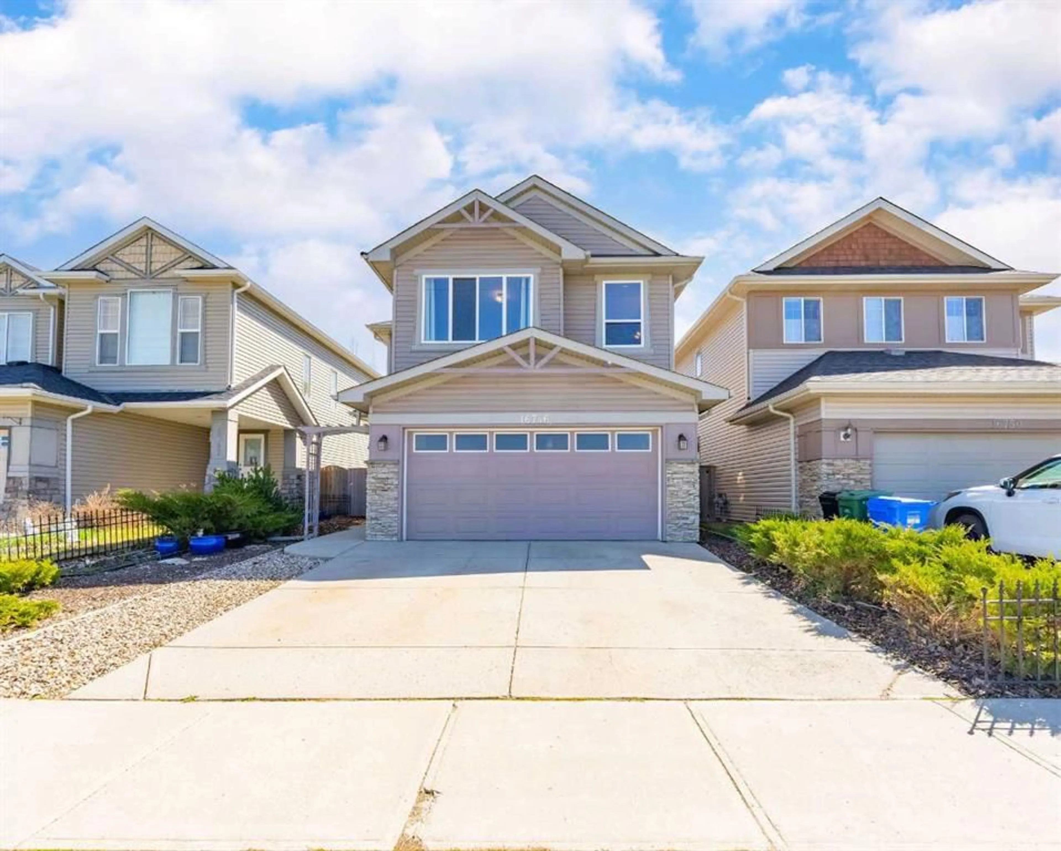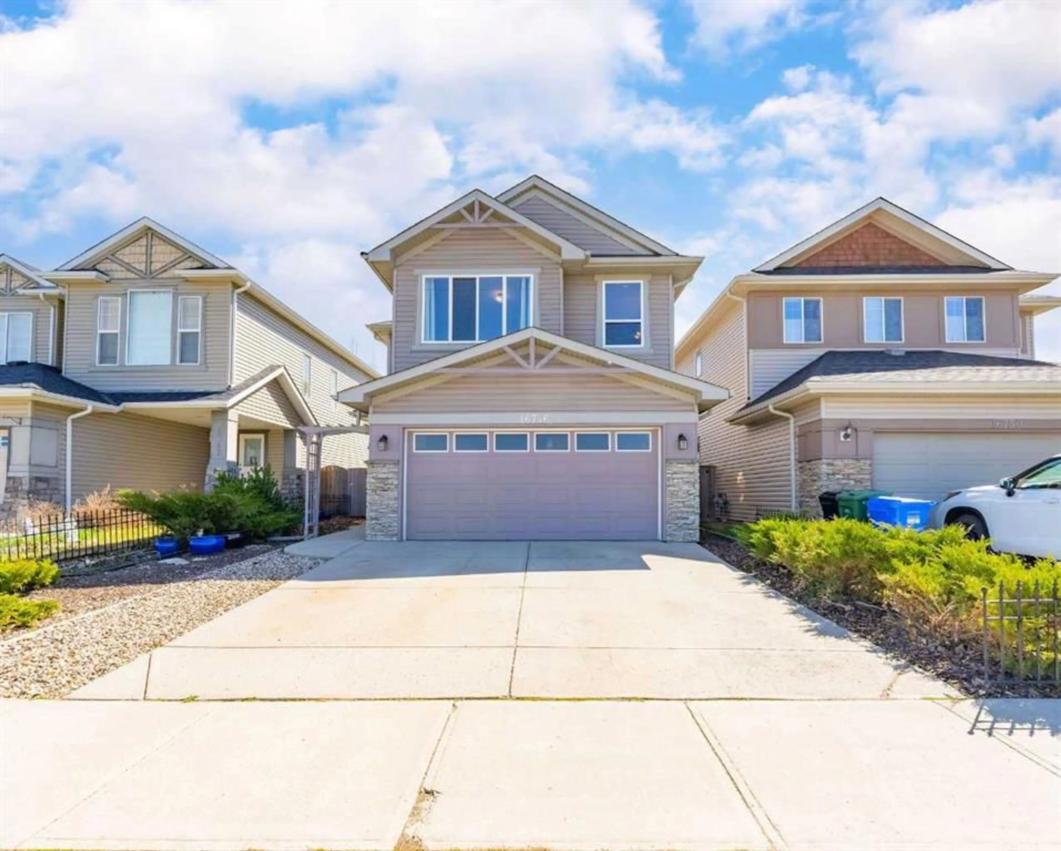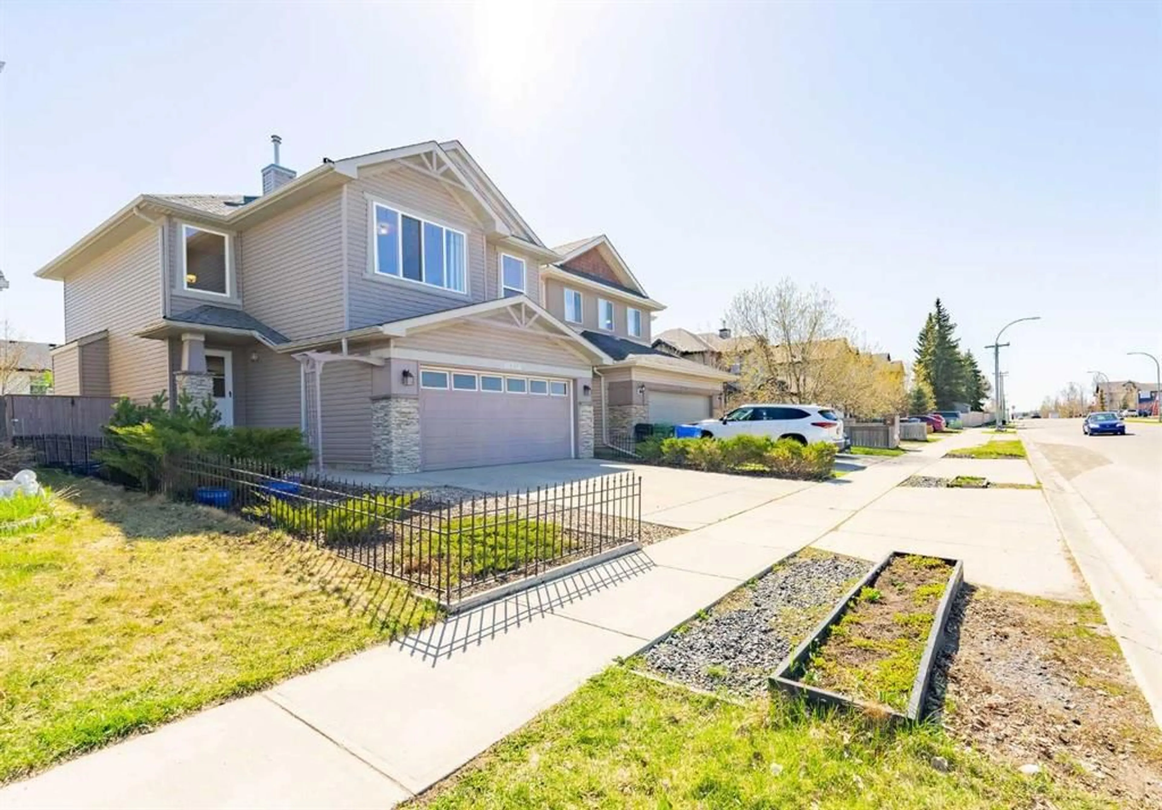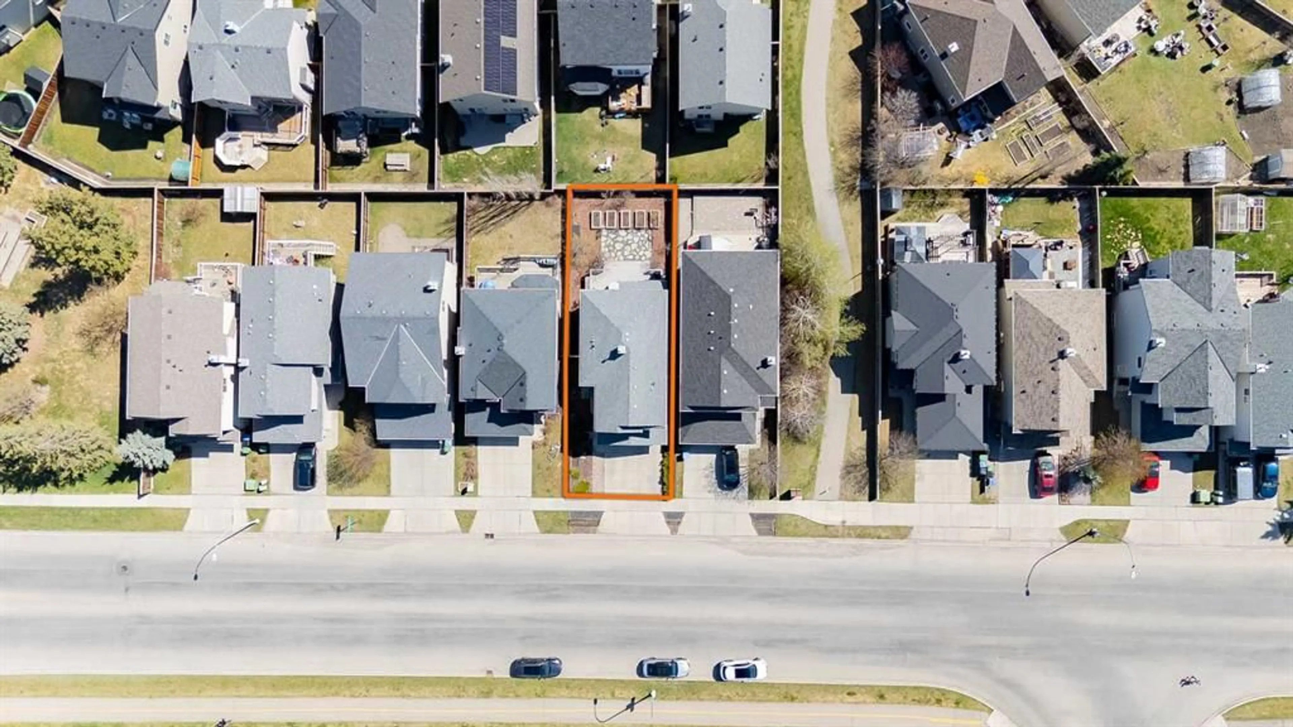16746 24 St, Calgary, Alberta T2Y 5H8
Contact us about this property
Highlights
Estimated ValueThis is the price Wahi expects this property to sell for.
The calculation is powered by our Instant Home Value Estimate, which uses current market and property price trends to estimate your home’s value with a 90% accuracy rate.Not available
Price/Sqft$389/sqft
Est. Mortgage$2,787/mo
Tax Amount (2024)$3,431/yr
Days On Market1 day
Description
Perfectly positioned in the quiet, family-friendly community of Bridlewood, this well-maintained two-storey home offers over 1,600 square feet of thoughtfully designed living space and timeless charm. Lovingly cared for by its original owner, the property welcomes you with a double front-attached garage and a maintenance-free yard that makes outdoor upkeep effortless. Inside, you’ll find a freshly repainted interior and a bright, open layout ideal for everyday living and entertaining. The upgraded kitchen features granite countertops, stainless steel appliances, rich cabinetry, and a raised breakfast bar that comfortably seats six—perfect for casual meals or hosting guests. The cozy living room is anchored by a gas fireplace and opens to a spacious deck overlooking the private backyard. Upstairs, three generous bedrooms include a spacious primary suite complete with dual sinks in the ensuite for added convenience. A brand new hot water tank and recently serviced furnace and ducts provide peace of mind. The unfinished basement offers endless possibilities for future development. Across the street, a beautiful green space enhances the sense of openness and connection to the outdoors, while quick access to Stoney Trail makes commuting a breeze. This is a rare opportunity to own a well-cared-for home in a prime location—move in and make it your own.
Upcoming Open House
Property Details
Interior
Features
Main Floor
2pc Bathroom
5`4" x 5`7"Dining Room
11`11" x 10`1"Foyer
7`7" x 10`2"Kitchen
11`10" x 11`0"Exterior
Features
Parking
Garage spaces 2
Garage type -
Other parking spaces 2
Total parking spaces 4
Property History
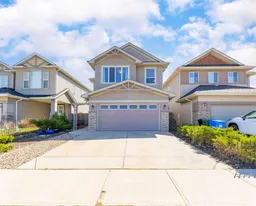 45
45
