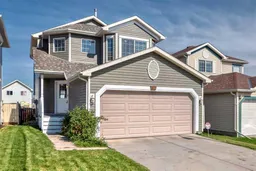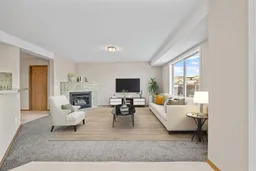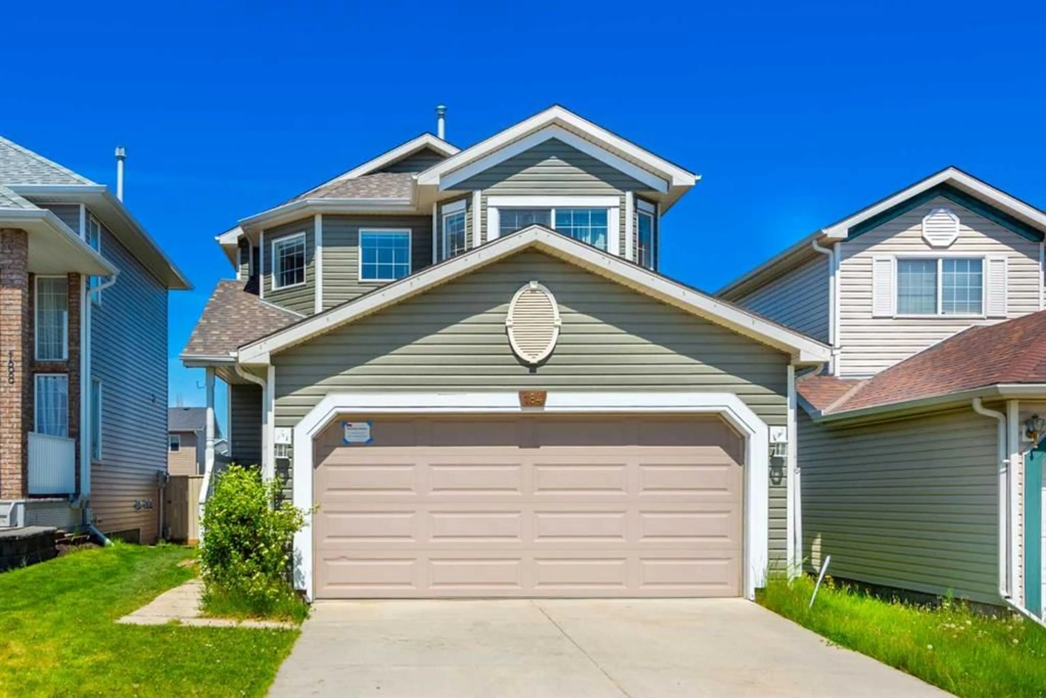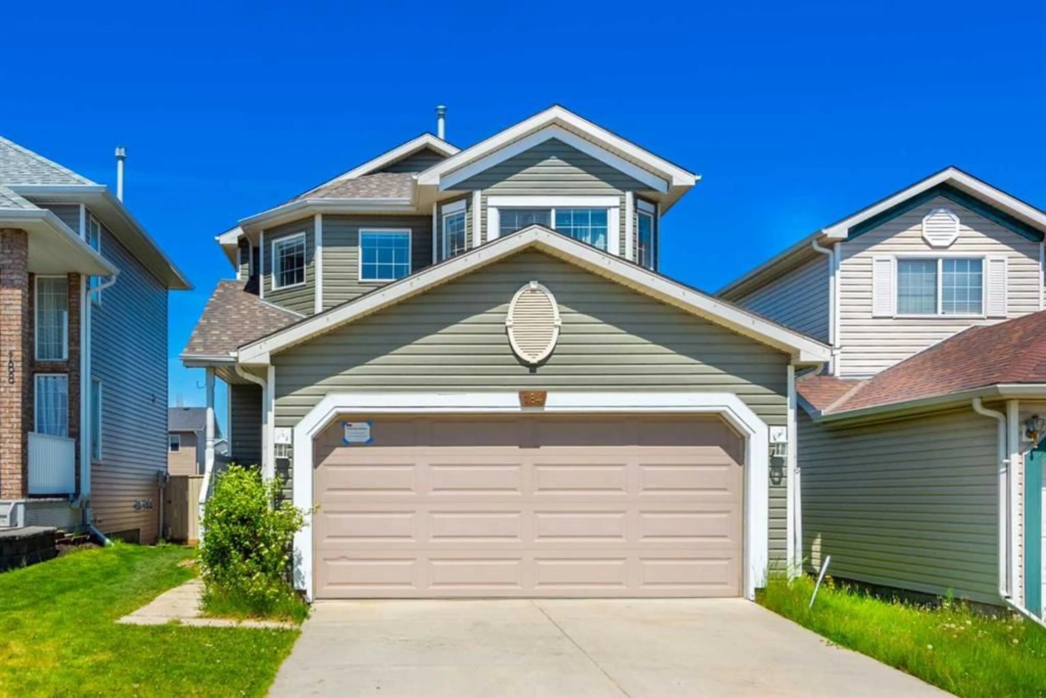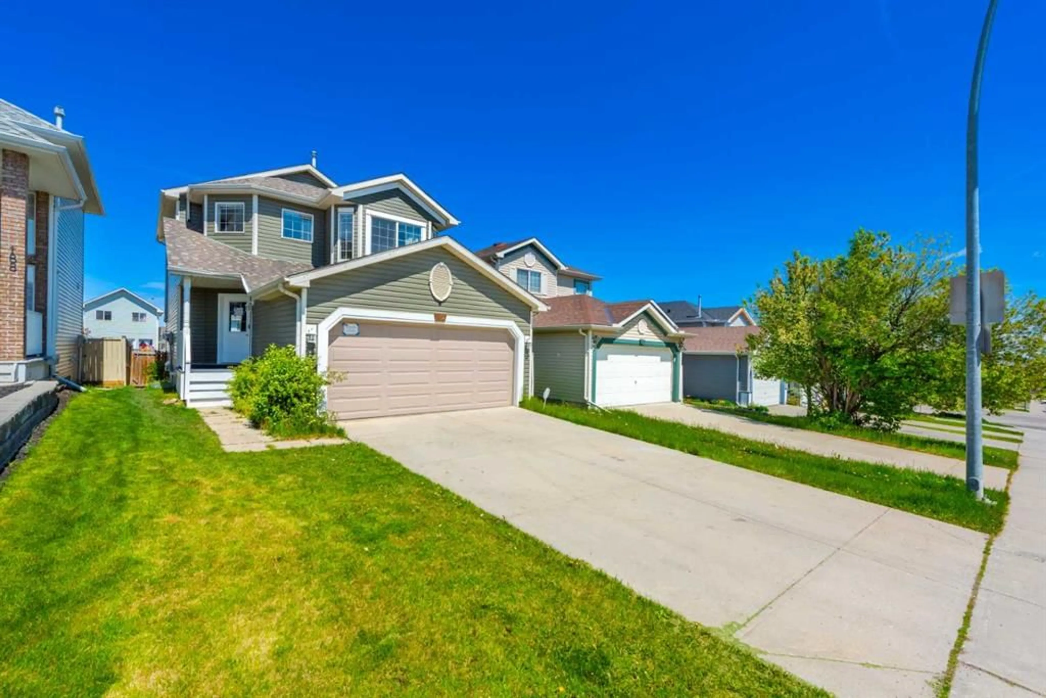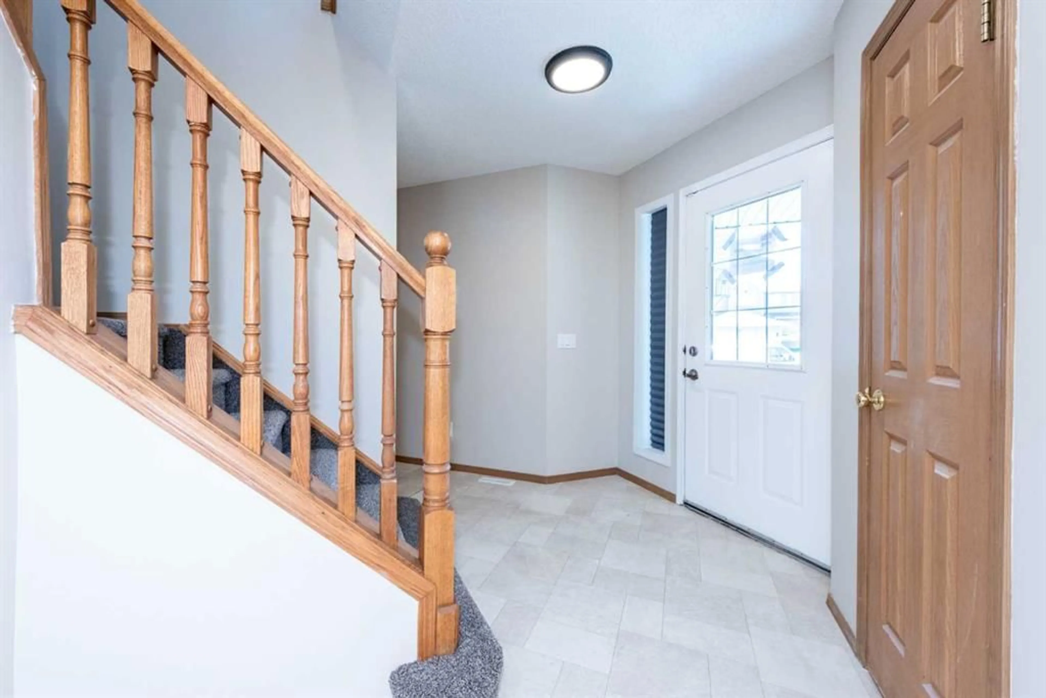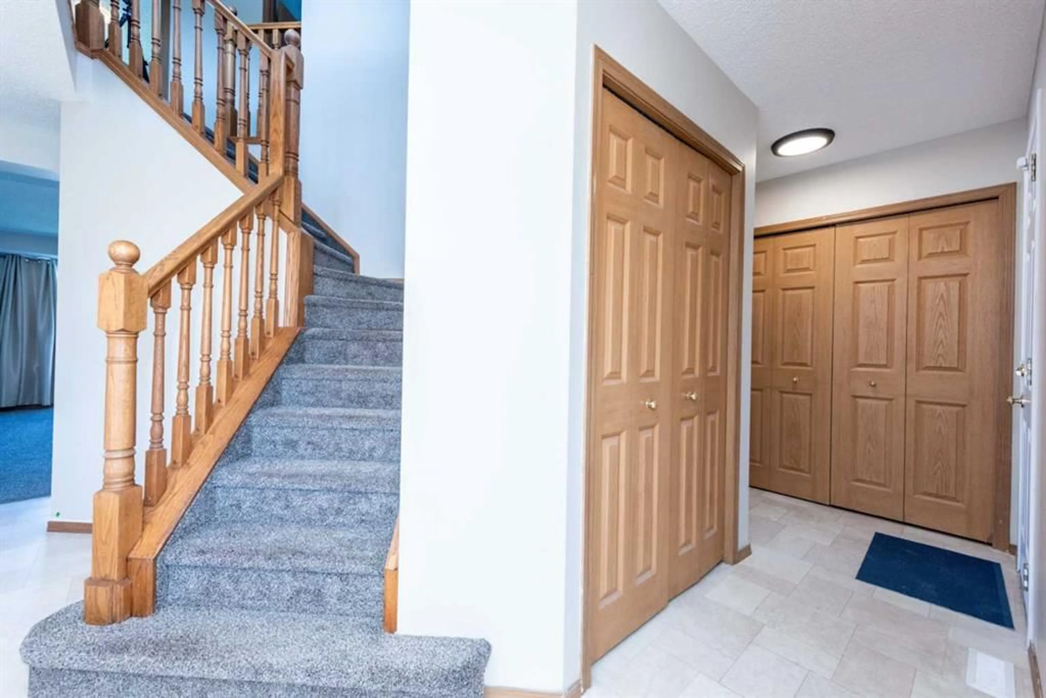184 Bridlewood Rd, Calgary, Alberta T2Y 3X4
Contact us about this property
Highlights
Estimated ValueThis is the price Wahi expects this property to sell for.
The calculation is powered by our Instant Home Value Estimate, which uses current market and property price trends to estimate your home’s value with a 90% accuracy rate.Not available
Price/Sqft$488/sqft
Est. Mortgage$3,092/mo
Tax Amount (2024)$3,129/yr
Days On Market32 days
Description
Investor Alert! This Beautiful home awaits the next family who would occupy it.This Spacious 4-Bedroom home is great for a large family and also it comes with a SUITED LEGAL BASEMENT.With over 2000 Sq ft of developed living space this is the home for the growing family as well.The living room is designed for great comfort with a cozy Gas fireplace.Also on the main floor all brand new stainless appliances(Fridge ,Stove,Hood fan,Dishwasher and Microwave all 2025).Upstairs you will find three bedrooms with a primary suite with a walk -in closet,a 4-piece ensuite and another 4-piece bathroom on this upper level.The brand new fully developed LEGAL basement offers a 4-piece bathroom a bedroom and a beautiful kitchen backsplash and Seperate exit to the exterior.Other upgrades include a Newer furnace(2023)and Second furnace (2025)Central A/C(2023),Stove(2024),Washer/Dryer(2023),Water heater(2017),Carpet/Lino(2022) and Central Vac(no attachments,as-is,never been used ) by the seller.Also did l forget the basement has brand new AI powered combo single dryer/washer all in one unit.This home is close to schools,parks,and its got a quick access to stoney Trail.
Property Details
Interior
Features
Second Floor
4pc Bathroom
11`8" x 9`1"4pc Ensuite bath
10`1" x 5`0"Bedroom
11`11" x 8`7"Bedroom
10`11" x 9`6"Exterior
Parking
Garage spaces 2
Garage type -
Other parking spaces 2
Total parking spaces 4
Property History
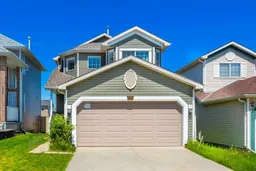 45
45