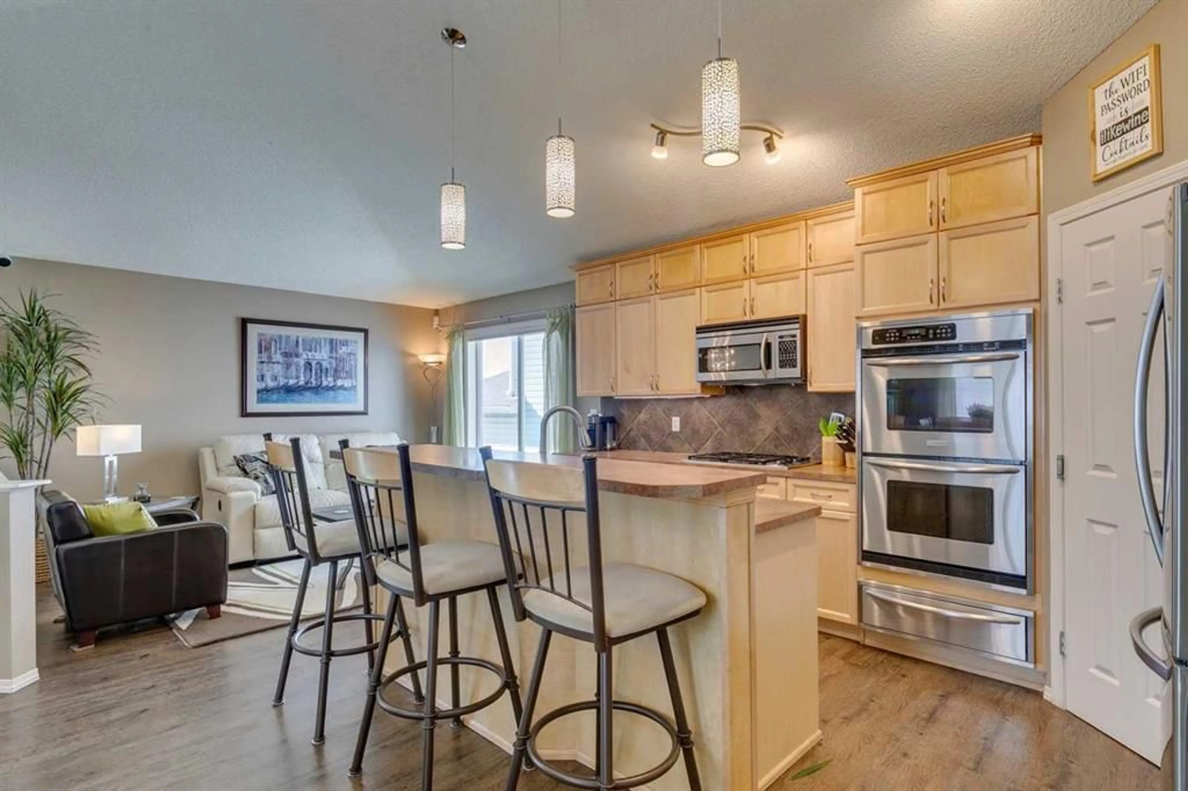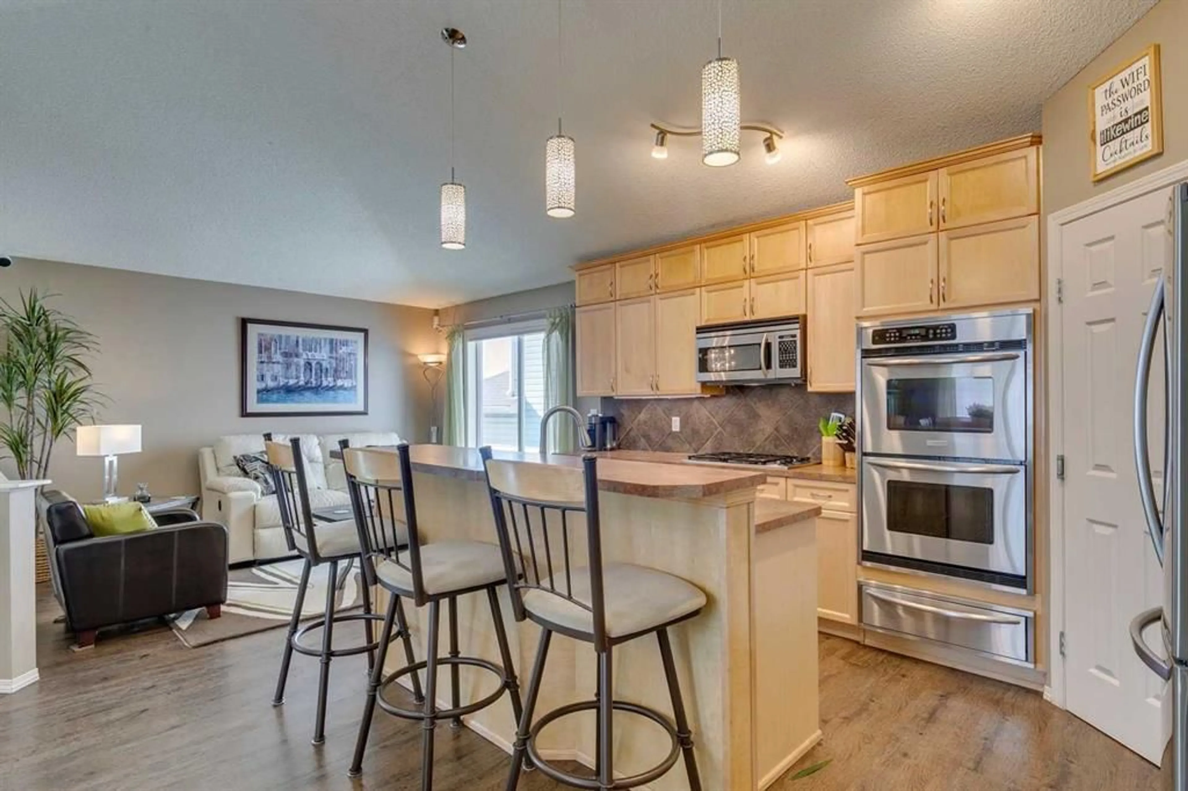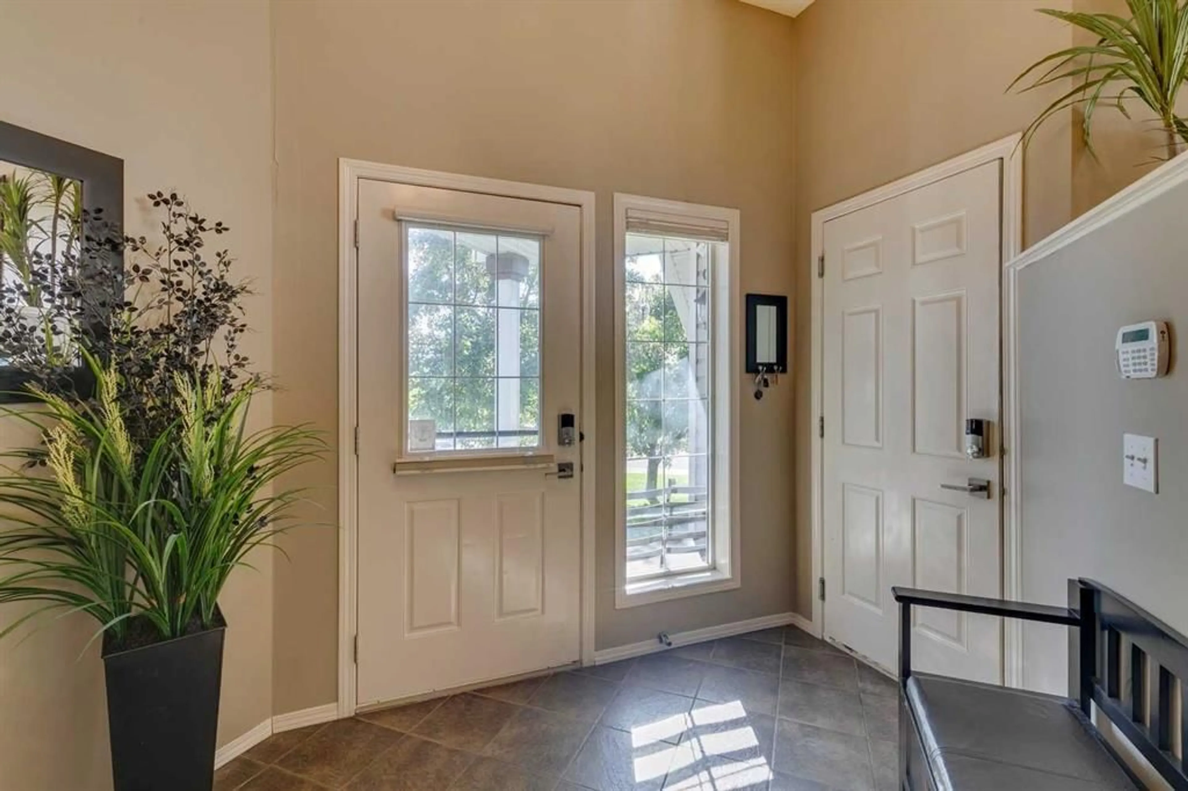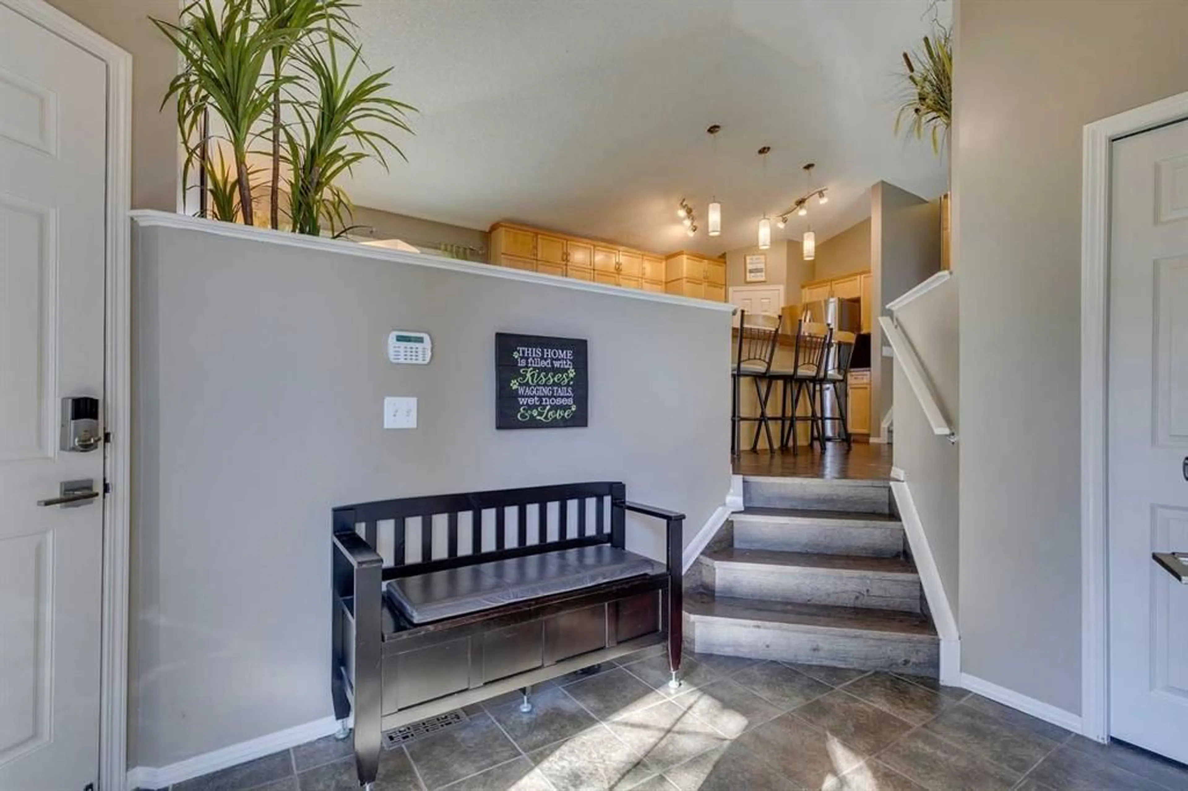198 Bridleridge Way, Calgary, Alberta T2Y 3X2
Contact us about this property
Highlights
Estimated valueThis is the price Wahi expects this property to sell for.
The calculation is powered by our Instant Home Value Estimate, which uses current market and property price trends to estimate your home’s value with a 90% accuracy rate.Not available
Price/Sqft$427/sqft
Monthly cost
Open Calculator
Description
198 Bridleridge Way SW isn’t just a house — it’s where smart tech meets everyday living, wrapped up in a killer location right across from a big open field and park. Inside, you’ve got a kitchen that’s straight out of a chef’s dream: double wall oven, gas cooktop, warming drawer, ice maker, touchless faucet — even kick vacs hooked to the central vac. The kitchen has been totally upgraded, and is fantastic! The living room is wide open with a stone fireplace you can literally turn on by saying, “Hey Google, light it up,” and the main floor is finished off with a separate dining area. Upstairs is your own private retreat — a big primary bedroom with blackout shutters, motorized blinds, jetted tub, and a full makeup vanity. A 4 piece bath and second bedroom are also part of the upstairs living area. The third level is the walkout level, and this is where the hang out spot is. A huge family room with a corner fireplace are the highlights, and there is a 2 piece bath as well. The walkout leads to the backyard with its extensive patio and deck work, along with a hot tub and gazebo. The basement has another bedroom, and piles of storage for everything else you can need. Some of the other upgrades include dual hot water tanks, central A/C, a newer roof, and a heated/insulated garage. For the full list of features, upgrades, and updates, as well as our 360 Virtual Tour, click the links below.
Upcoming Open House
Property Details
Interior
Features
Main Floor
Dining Room
9`1" x 13`1"Foyer
7`11" x 11`4"Kitchen
11`10" x 15`2"Living Room
12`8" x 8`4"Exterior
Features
Parking
Garage spaces 2
Garage type -
Other parking spaces 2
Total parking spaces 4
Property History
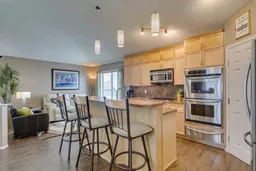 50
50
