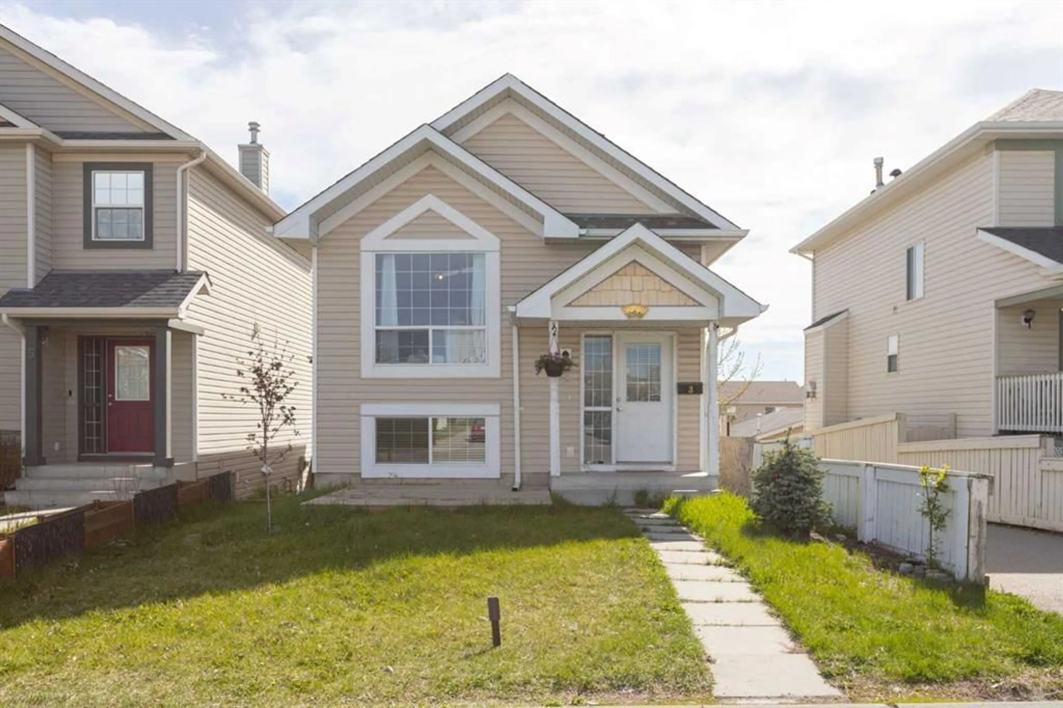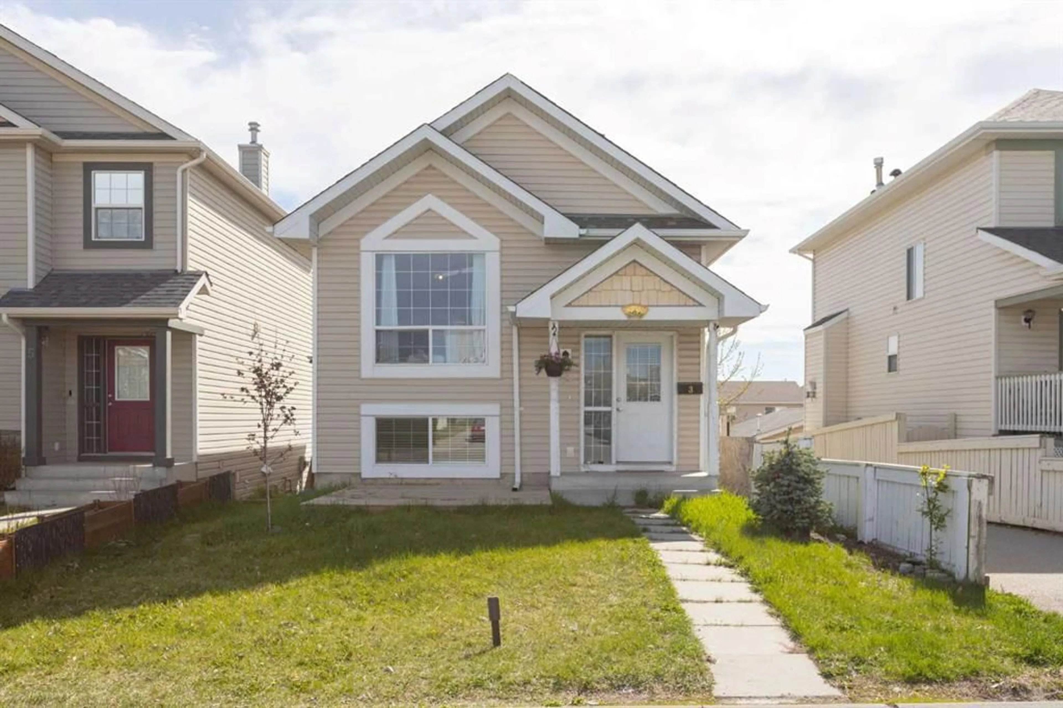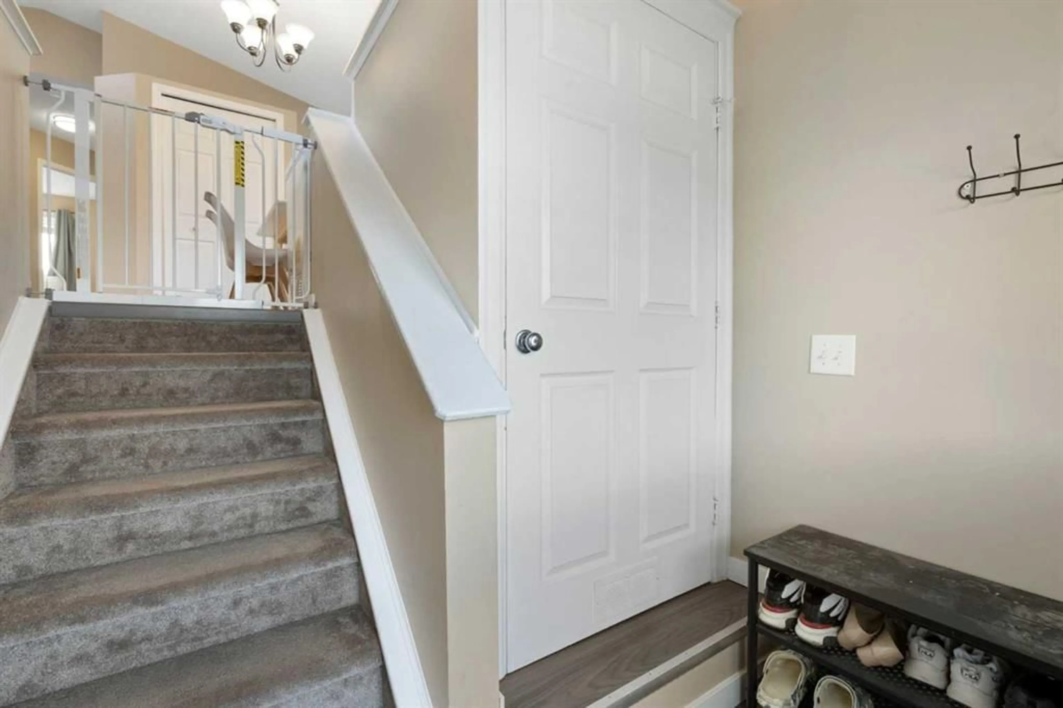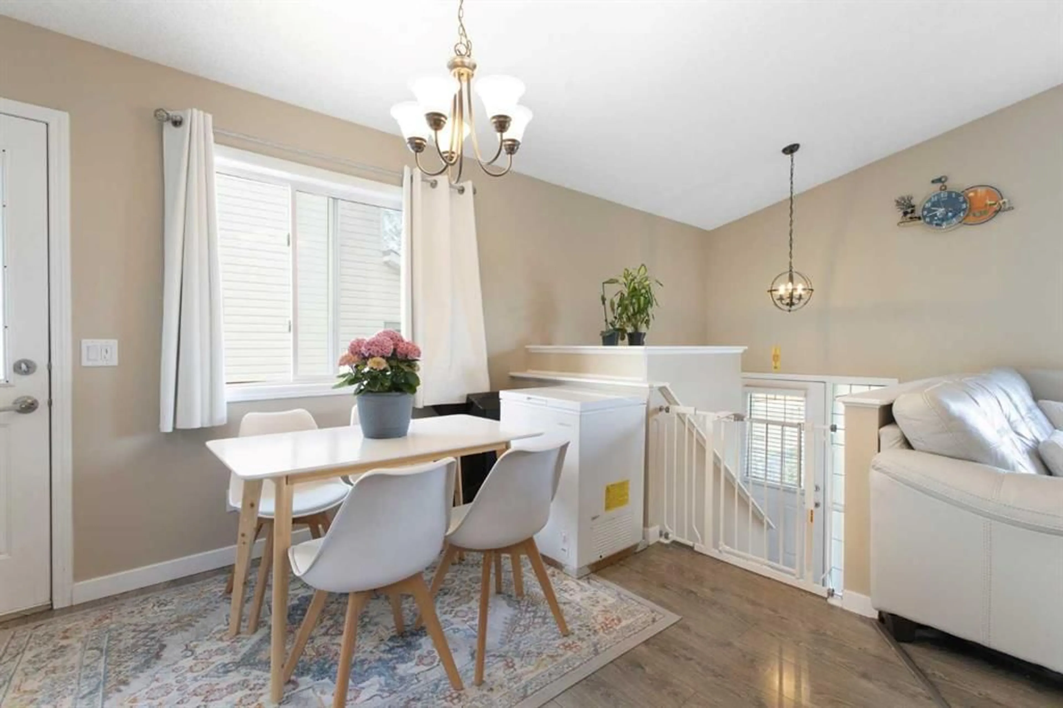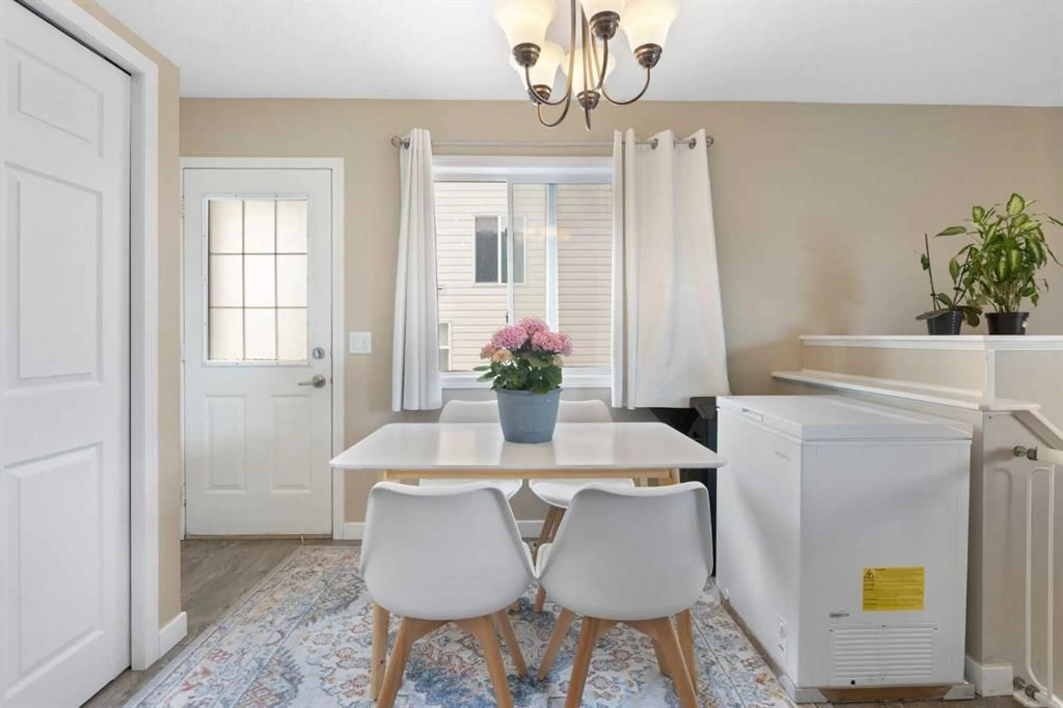3 Bridleglen Rd, Calgary, Alberta T2Y 4B4
Contact us about this property
Highlights
Estimated ValueThis is the price Wahi expects this property to sell for.
The calculation is powered by our Instant Home Value Estimate, which uses current market and property price trends to estimate your home’s value with a 90% accuracy rate.Not available
Price/Sqft$780/sqft
Est. Mortgage$2,448/mo
Tax Amount (2024)$3,006/yr
Days On Market1 day
Description
Welcome to 3 Bridleglen Road SW, a versatile 4-bedroom, 2-bathroom bi-level home located in the family-friendly community of Bridlewood. This well-maintained property features a bright and spacious main level with large west-facing windows that fill the living room with natural light. The main level is finished with stylish laminate flooring throughout and includes two comfortable bedrooms, a full 4-piece bathroom, and a convenient stacking washer and dryer. The lower level offers a self-contained basement suite with a separate rear entrance with walk-out access to the back yard, plus a washer and dryer, making it ideal for rental income, extended family, or multi-generational living. The suite features two additional bedrooms, a full bathroom, and laminate flooring, providing a cohesive and low-maintenance aesthetic throughout the home. Walking distance to Bridlewood school, and 1 block from greenspace, plus the ease of the shops on 162 Ave SW, make this the ideal home for a more walkable lifestyle. A short drive has you on James McKevitt Road, MacLeod Trail, or Stoney Trail for an easy commute. Whether you're looking for a move-in-ready property with income potential or a smart investment opportunity, 3 Bridleglen Road SW delivers flexibility, function, and value.
Property Details
Interior
Features
Main Floor
4pc Bathroom
0`0" x 0`0"Bedroom
8`7" x 10`8"Dining Room
10`5" x 12`1"Kitchen
8`4" x 10`10"Exterior
Features
Parking
Garage spaces 2
Garage type -
Other parking spaces 0
Total parking spaces 2
Property History
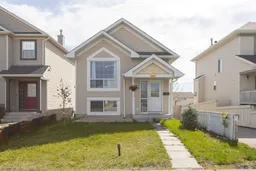 44
44
