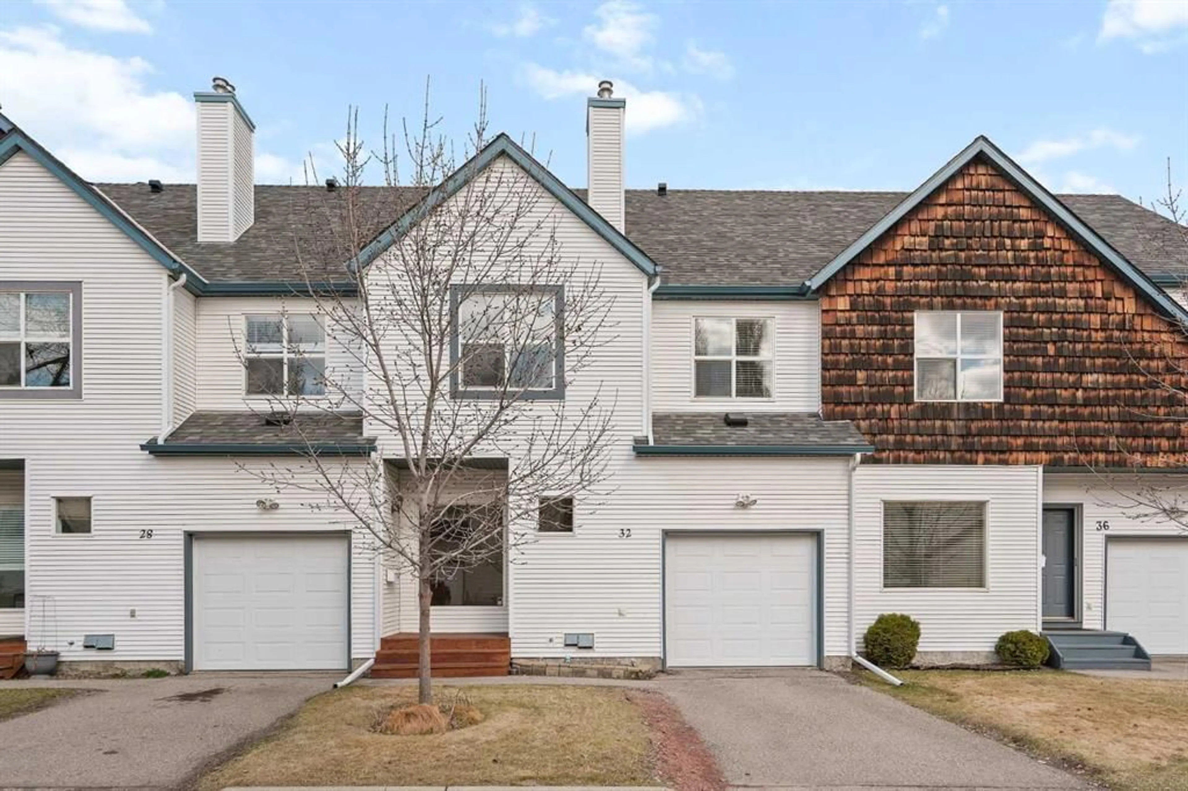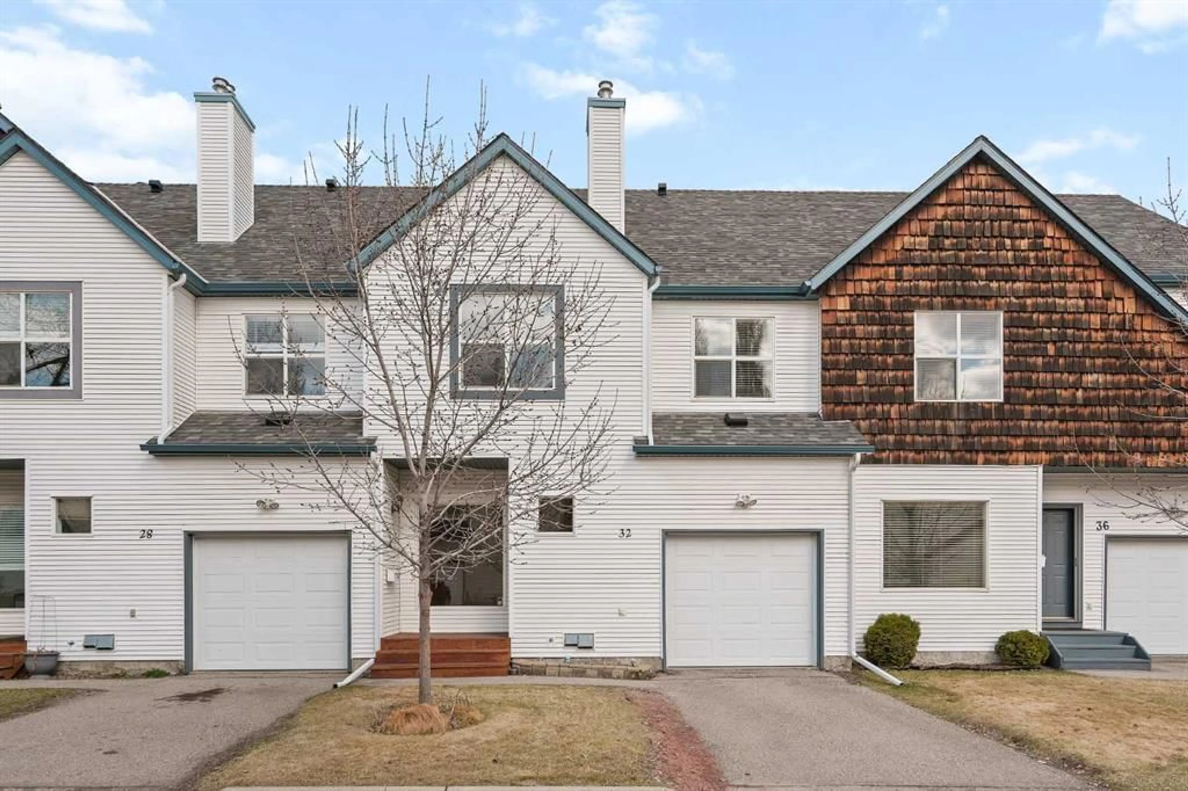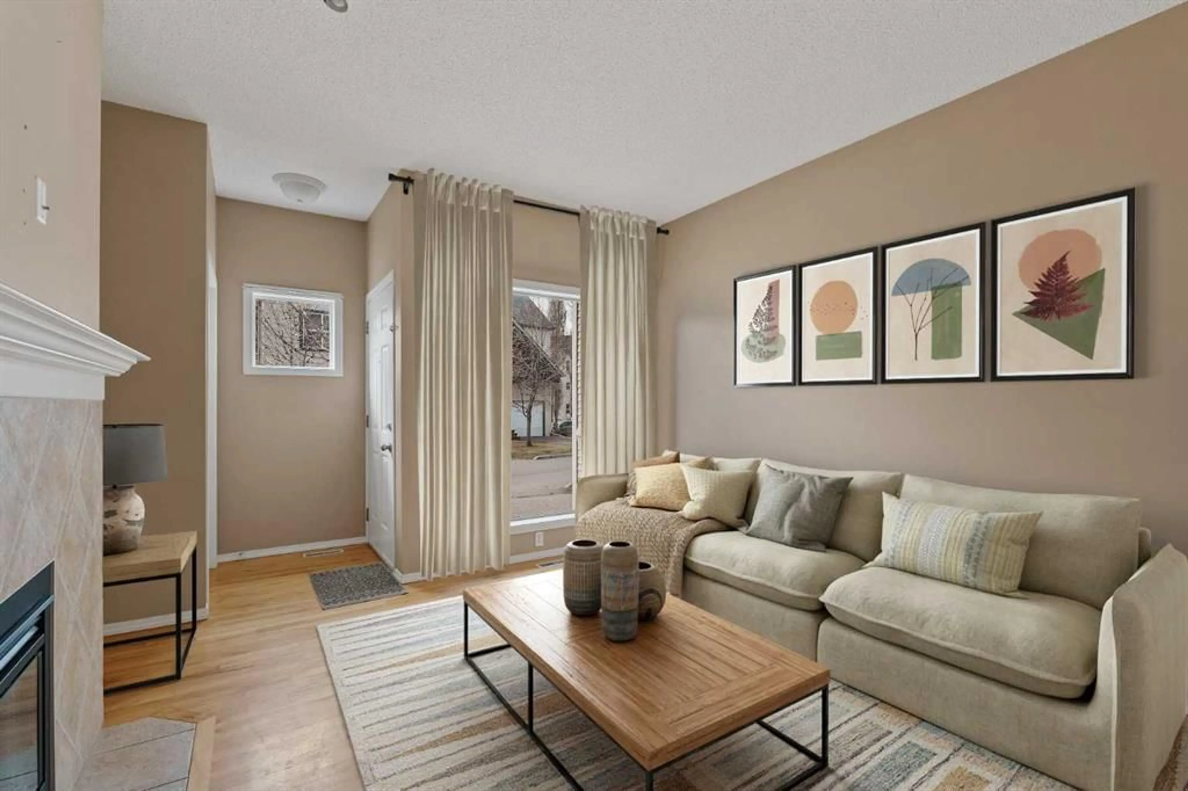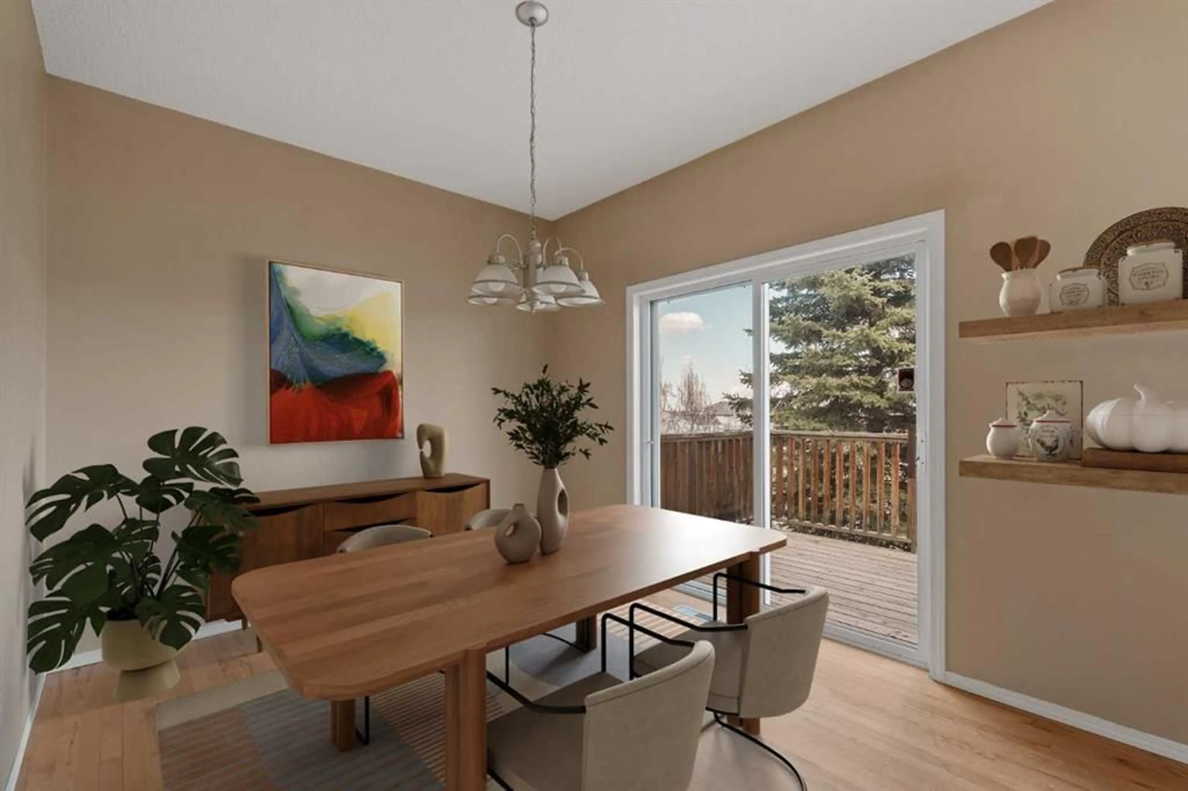32 Bridlewood View, Calgary, Alberta T2Y 3X7
Contact us about this property
Highlights
Estimated ValueThis is the price Wahi expects this property to sell for.
The calculation is powered by our Instant Home Value Estimate, which uses current market and property price trends to estimate your home’s value with a 90% accuracy rate.Not available
Price/Sqft$304/sqft
Est. Mortgage$1,933/mo
Maintenance fees$346/mo
Tax Amount (2024)$2,458/yr
Days On Market15 days
Description
Move-in ready 3 bedroom, fully finished townhome with a total living space of 2130 square feet, complete with a finished walkout basement and an attached garage! Advantageously located within this charming, family-friendly community within walking distance to schools, shops and the Bridlewood Marsh for bird and wildlife watching. Just minutes away from Spruce Meadows a world-class equestrian sports facility with engaging events and summer fireworks, the semi-private picturesque Sirocco Golf Club and endless additional shopping, dining, the LRT Station, YMCA and library in Shawnessy. The newly finished ring road makes leaving the community a breeze with easy access to Costco and a multitude of other amenities in Buffalo Run. After all of the adventure come home to a quiet sanctuary with parking safely out of the elements in the attached garage with extra room on the private driveway. Hardwood floors and sunny west exposure make the living room a welcoming retreat for relaxing in front of the gas fireplace. White and neutral, the kitchen inspires culinary creativity with an included island for tons of additional prep space. Adjacently, the dining room hosts family meals and guests. Patio sliders lead to the top deck encouraging casual barbeques and time spent unwinding. Retreat at the end of the day to the primary bedroom on the upper level with a private 4-piece ensuite and a large walk-in closet. Both additional bedrooms are spacious and bright sharing the second 4-piece bathroom. Laundry is also conveniently on this level, no need to haul loads up and down the stairs! Gather in the professionally finished rec room in the walkout basement and come together in front of the second fireplace flanked by built-ins. This great multi-use level has extra room for games, fitness, work and play plus ample storage. Walk out to the lower deck and enjoy the mature trees and grassy lawn while sipping your morning coffee or spending lazy weekends lounging while the kids play in the fresh air. This home has it all including an unsurpassable location, there’s nothing left to do but move right in! Video tour link: https://youtu.be/E8cVqj8SUho
Property Details
Interior
Features
Main Floor
Dining Room
13`1" x 9`7"Kitchen
10`4" x 9`8"Living Room
13`0" x 13`3"2pc Bathroom
Exterior
Features
Parking
Garage spaces 1
Garage type -
Other parking spaces 1
Total parking spaces 2
Property History
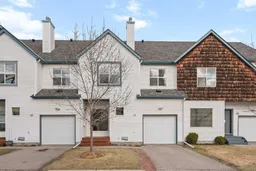 30
30
