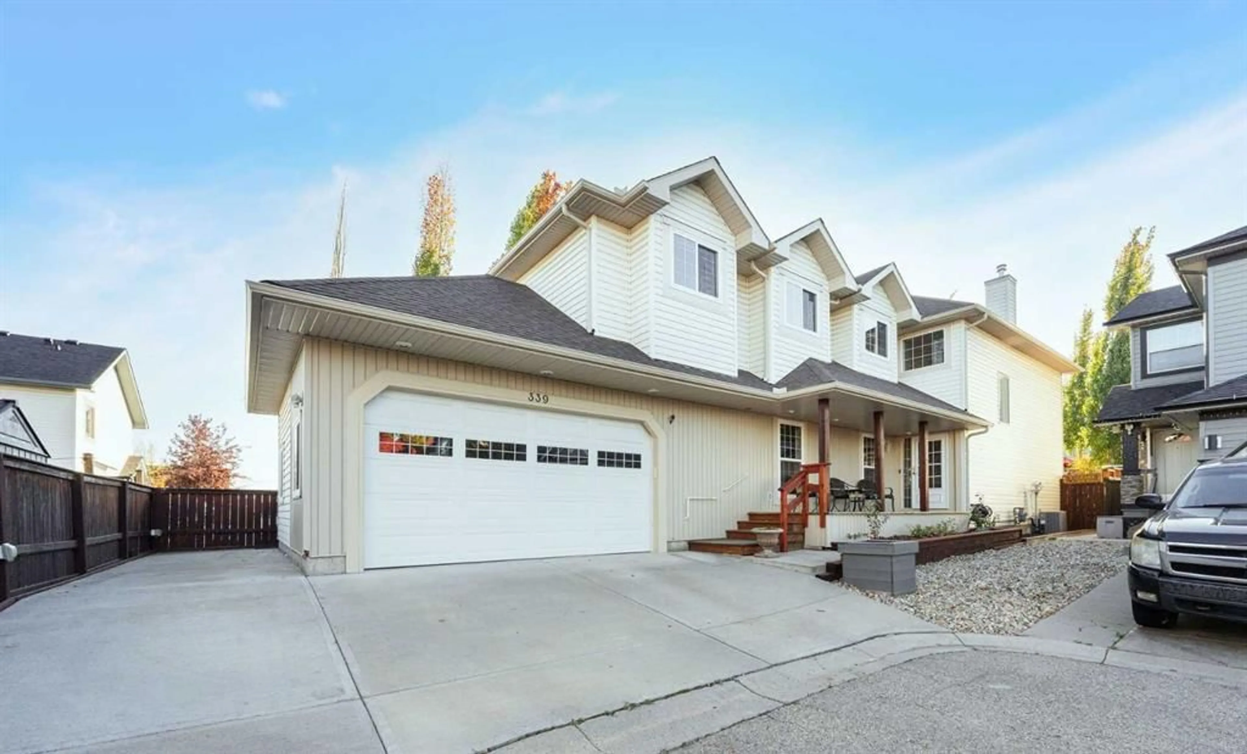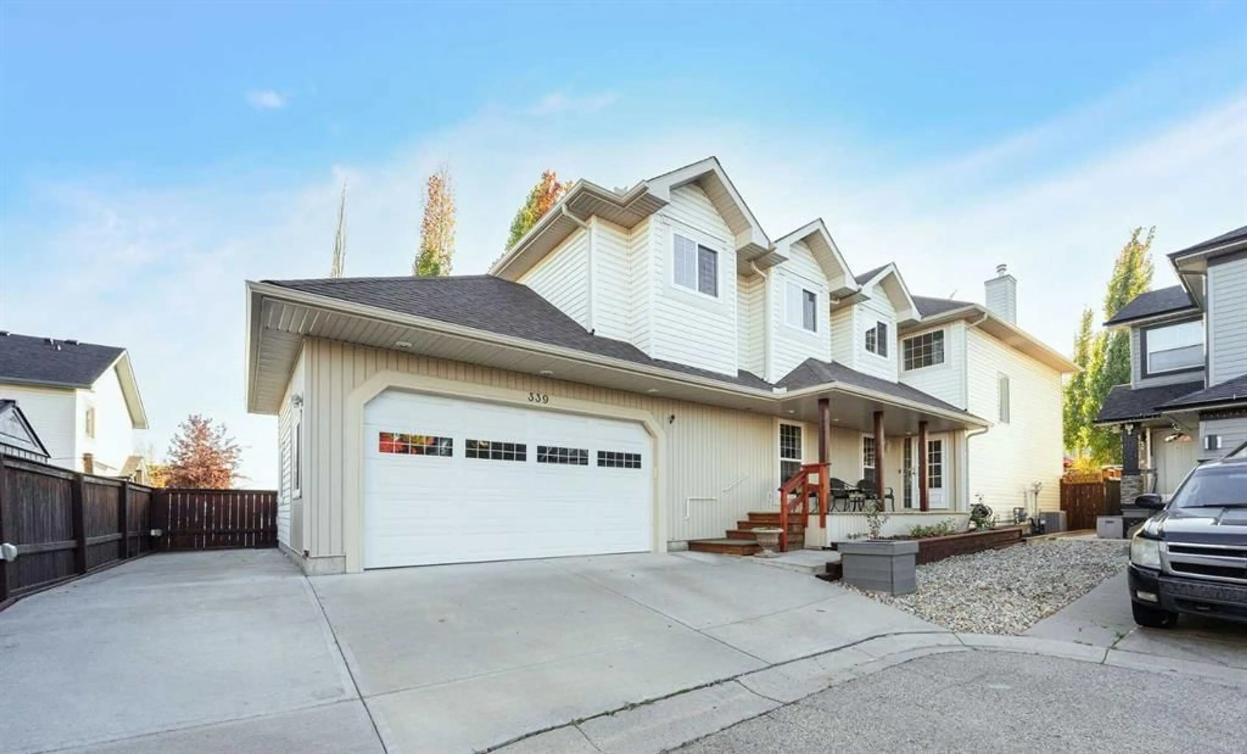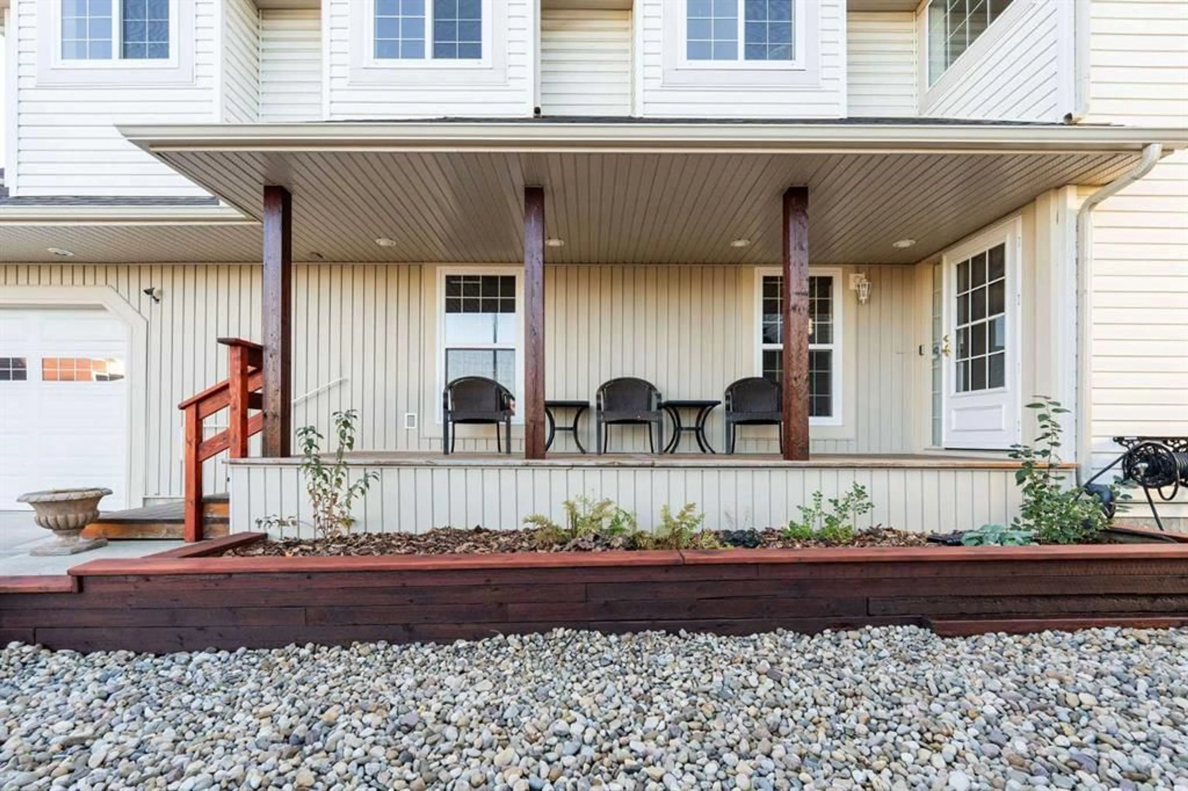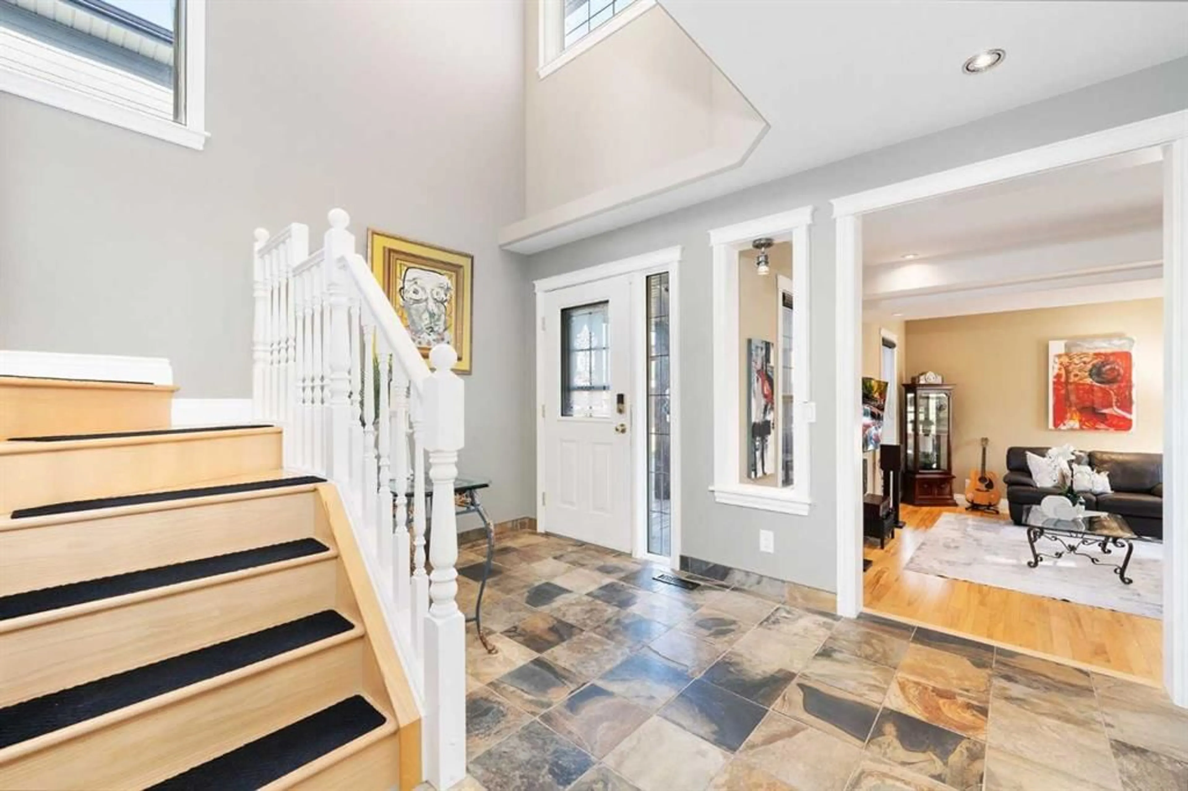339 Bridlewood Crt, Calgary, Alberta T2Y 3Z1
Contact us about this property
Highlights
Estimated valueThis is the price Wahi expects this property to sell for.
The calculation is powered by our Instant Home Value Estimate, which uses current market and property price trends to estimate your home’s value with a 90% accuracy rate.Not available
Price/Sqft$315/sqft
Monthly cost
Open Calculator
Description
Welcome to 339 Bridlewood Court SW, a beautifully crafted home that blends luxury, functionality, and timeless style. From the moment you step inside, you’ll notice the attention to detail — from the ash hardwood on the main floor, rich tigerwood hardwood floors upstairs to the sleek Cherry wood cabinets and Miele high-end appliances that elevate the kitchen into a chef’s dream. Upstairs, enjoy 3 large bedrooms, upstairs laundry and 2 full bathrooms. And when it’s time to unwind, step into your private theater room, complete with a built-in KWS sound system — perfect for movie nights, game days, or just a unique sound experiences right at home. This home is situated on a large, desirable lot and a low-maintenance yard, ideal for entertaining or relaxing with ease. Simply your own private outdoor retreat — complete with a built-in bar, custom pergola, and wiring for a future hot tub. Whether you’re hosting a summer barbecue or relaxing under the stars, this backyard is designed for year-round enjoyment. You also have extra asphalted parking located right outside the fence. Downstairs, the fully finished basement adds another layer of versatility — complete with a spacious recreation area, a comfortable bedroom, a full bathroom, and a beautifully designed wine room ideal for showcasing your collection or entertaining guests. The Heated Garage is equipped with its own sub panel and water access — ideal for year-round projects or keeping your vehicles warm during Alberta’s colder months. .Located in a quiet cul-de-sac, this home offers both peace and convenience — close to parks, schools, and all amenities. Book your showing today!
Property Details
Interior
Features
Main Floor
2pc Bathroom
6`0" x 5`3"Dining Room
10`7" x 14`4"Foyer
16`8" x 13`8"Kitchen
12`1" x 23`5"Exterior
Features
Parking
Garage spaces 2
Garage type -
Other parking spaces 2
Total parking spaces 4
Property History
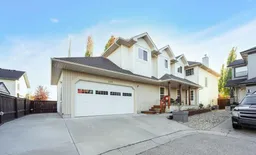 44
44
