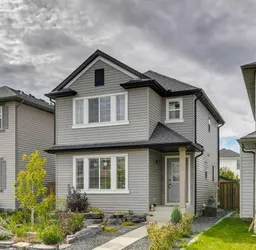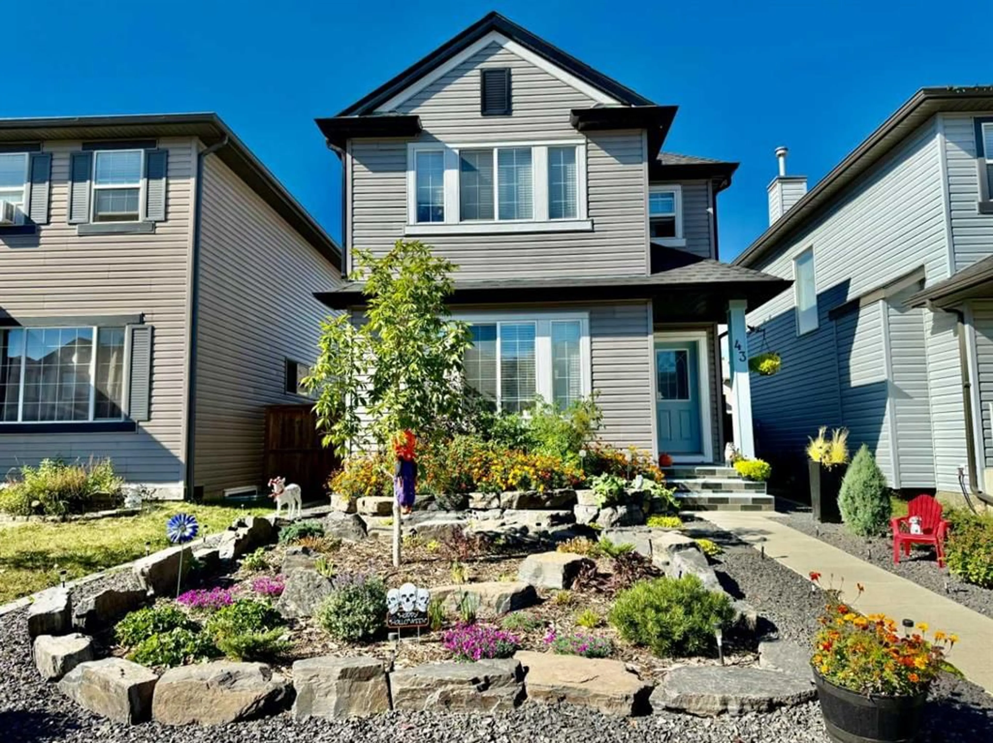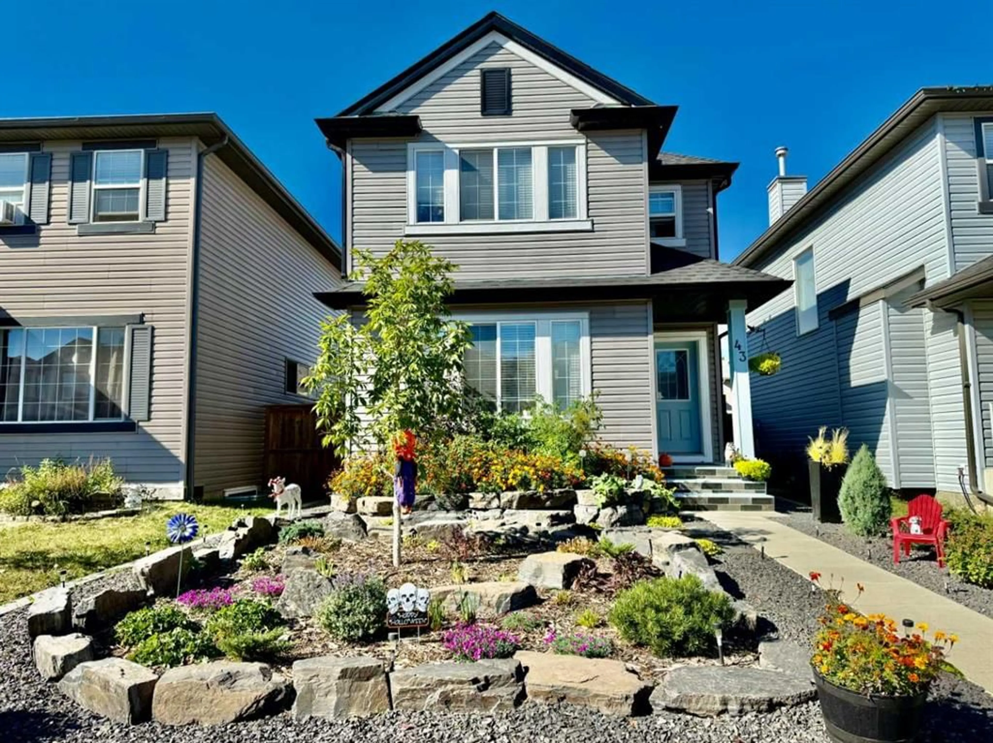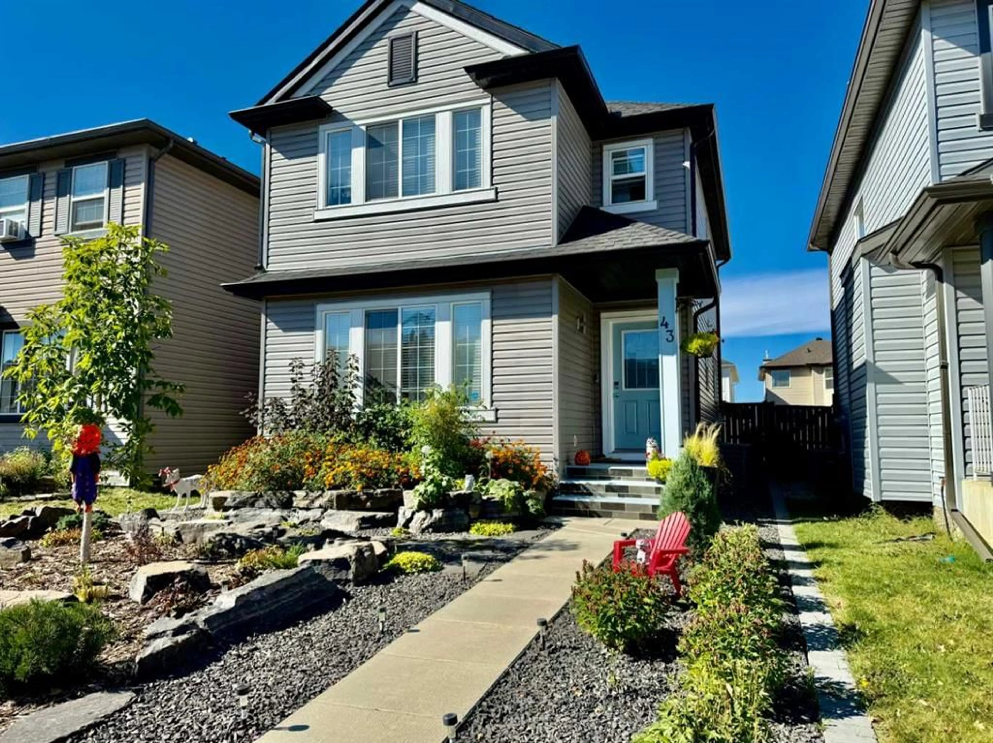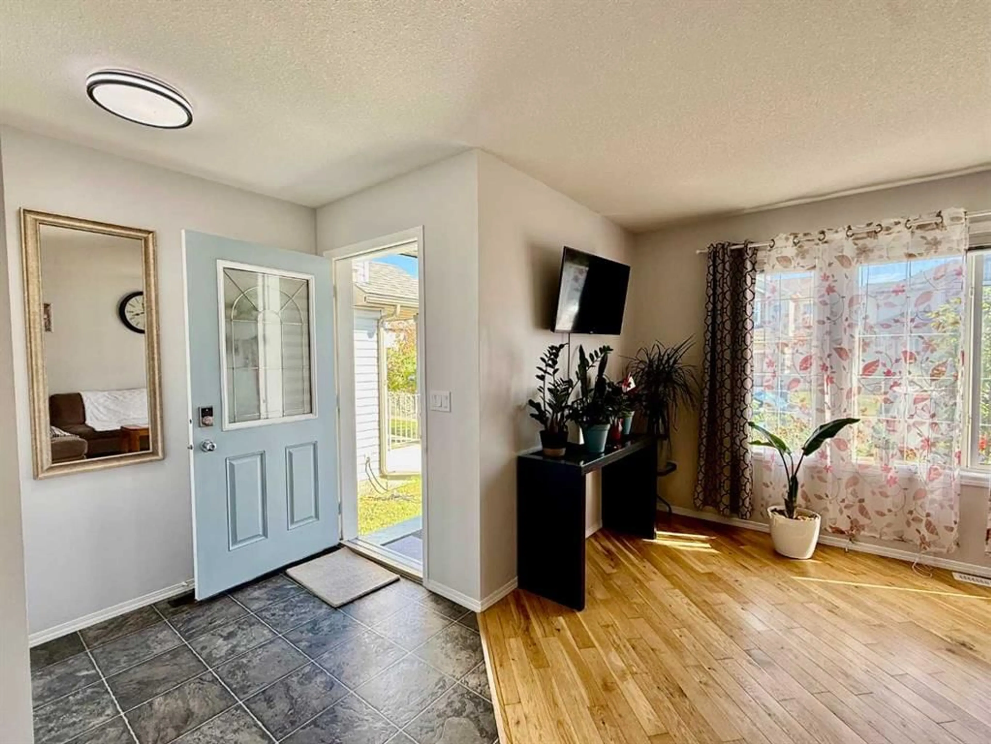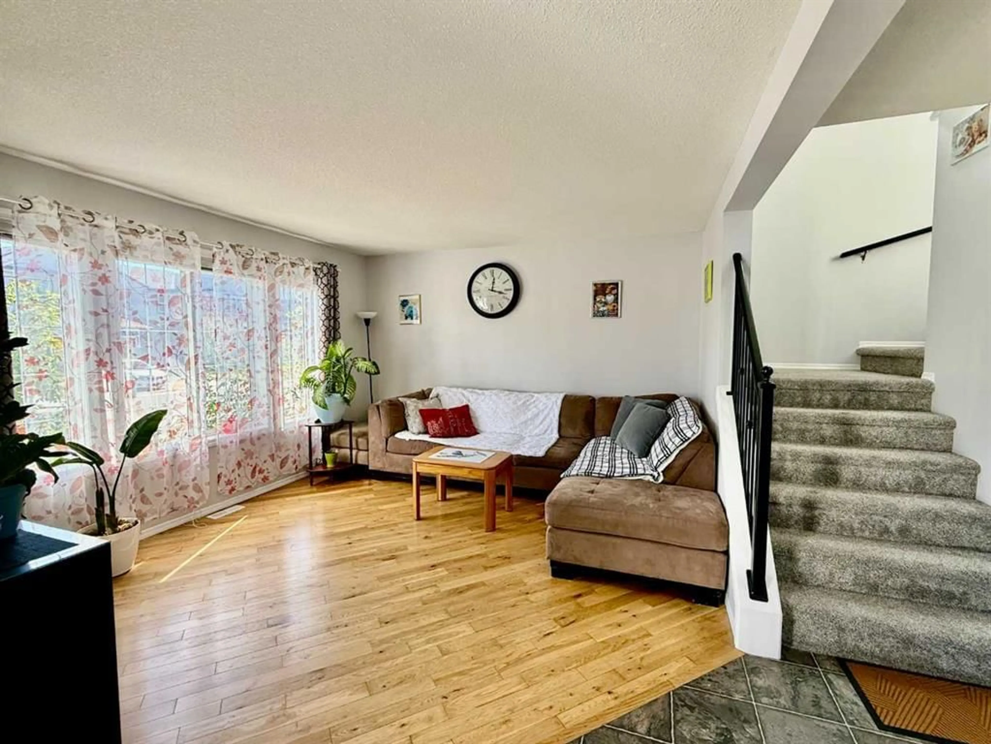43 Bridlecrest Rd, Calgary, Alberta T2Y 5J2
Contact us about this property
Highlights
Estimated valueThis is the price Wahi expects this property to sell for.
The calculation is powered by our Instant Home Value Estimate, which uses current market and property price trends to estimate your home’s value with a 90% accuracy rate.Not available
Price/Sqft$443/sqft
Monthly cost
Open Calculator
Description
This home offers a versatile and spacious layout with double primary bedrooms upstairs, each featuring its own private ensuite for added comfort and privacy. The main floor boasts an open-concept design, with a large kitchen that includes a pantry, kitchen island, and ample counter space—perfect for cooking and entertaining and the stainless steel appliances add a modern touch. The west-facing deck off the kitchen is ideal for outdoor relaxation. The basement is finished, offering two bedrooms and a bathroom. Just add a few finishing touches to make the basement fully functional. The double car garage provides extra convenience and has a Telsa charger. The exterior of this home has all been replaced, roof, siding and trim in 2022. New A/C installed 2025. The house is freshly painted. Newer carpets installed.
Property Details
Interior
Features
Upper Floor
Bedroom - Primary
13`9" x 12`8"Bedroom
13`8" x 12`4"4pc Ensuite bath
8`3" x 4`11"3pc Ensuite bath
8`3" x 8`4"Exterior
Features
Parking
Garage spaces 2
Garage type -
Other parking spaces 0
Total parking spaces 2
Property History
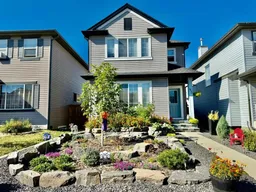 49
49