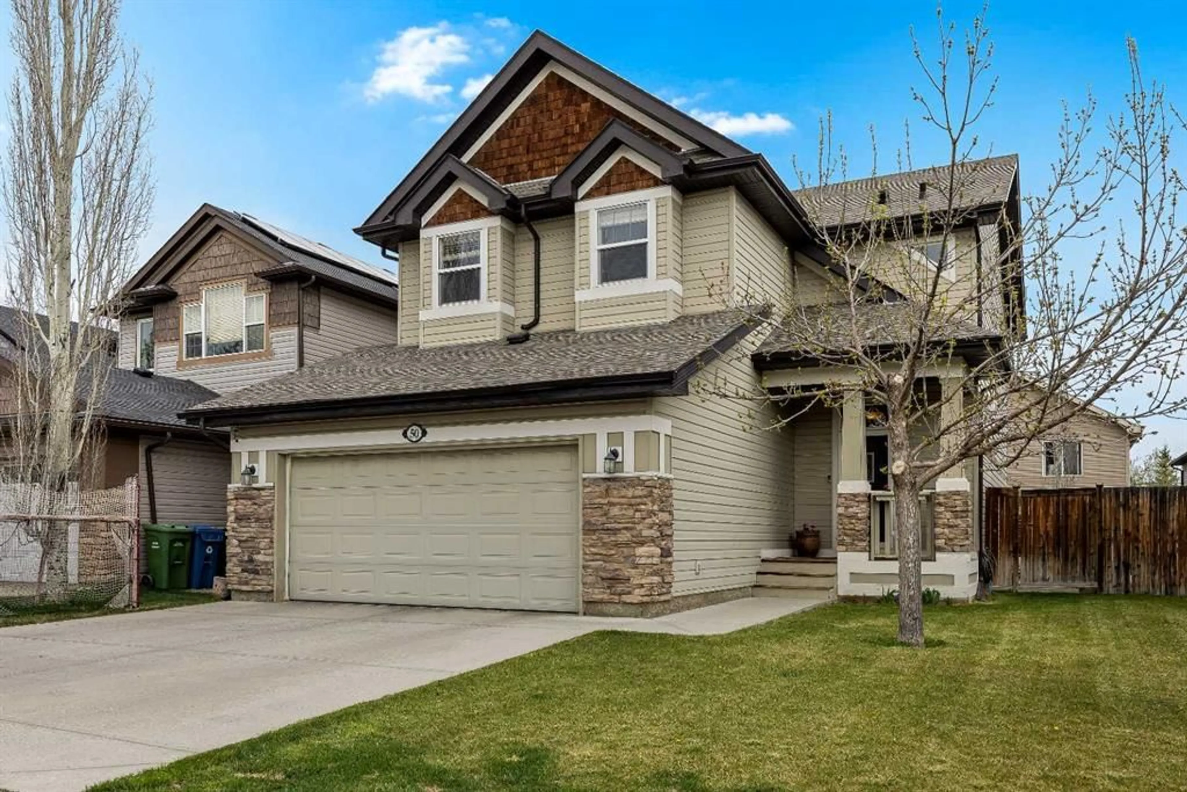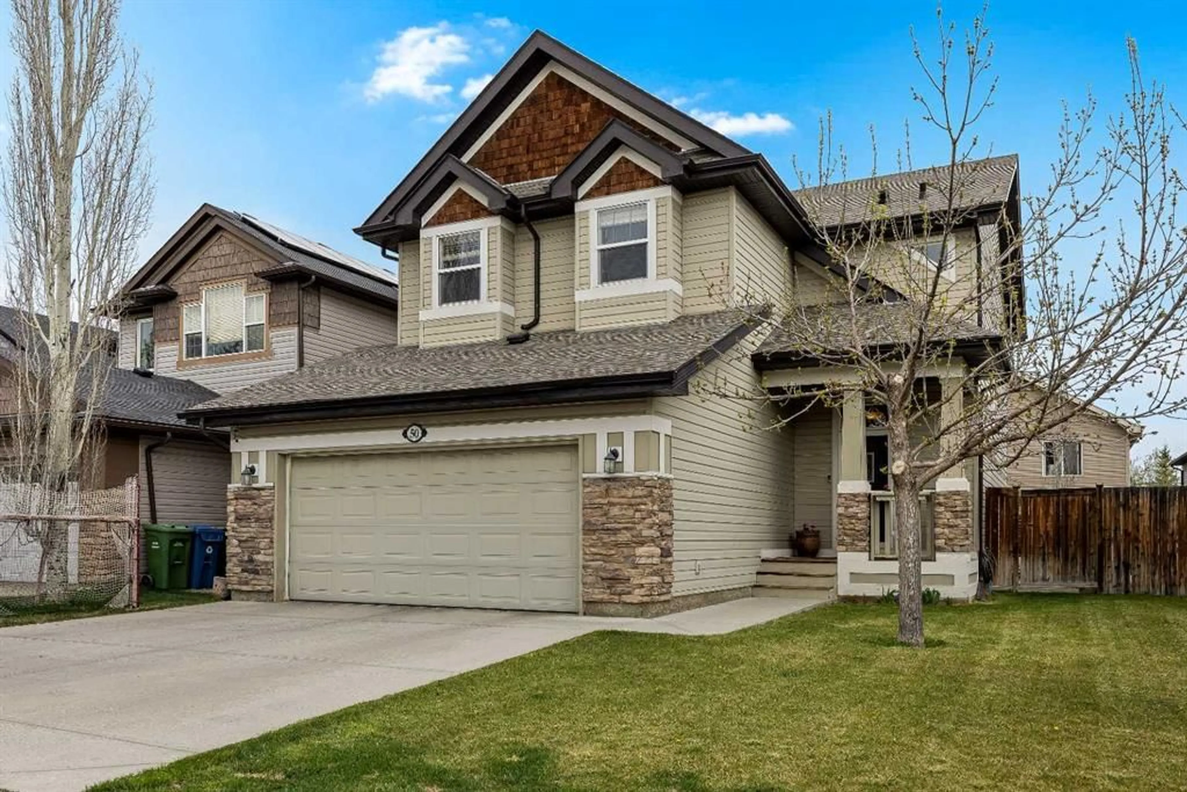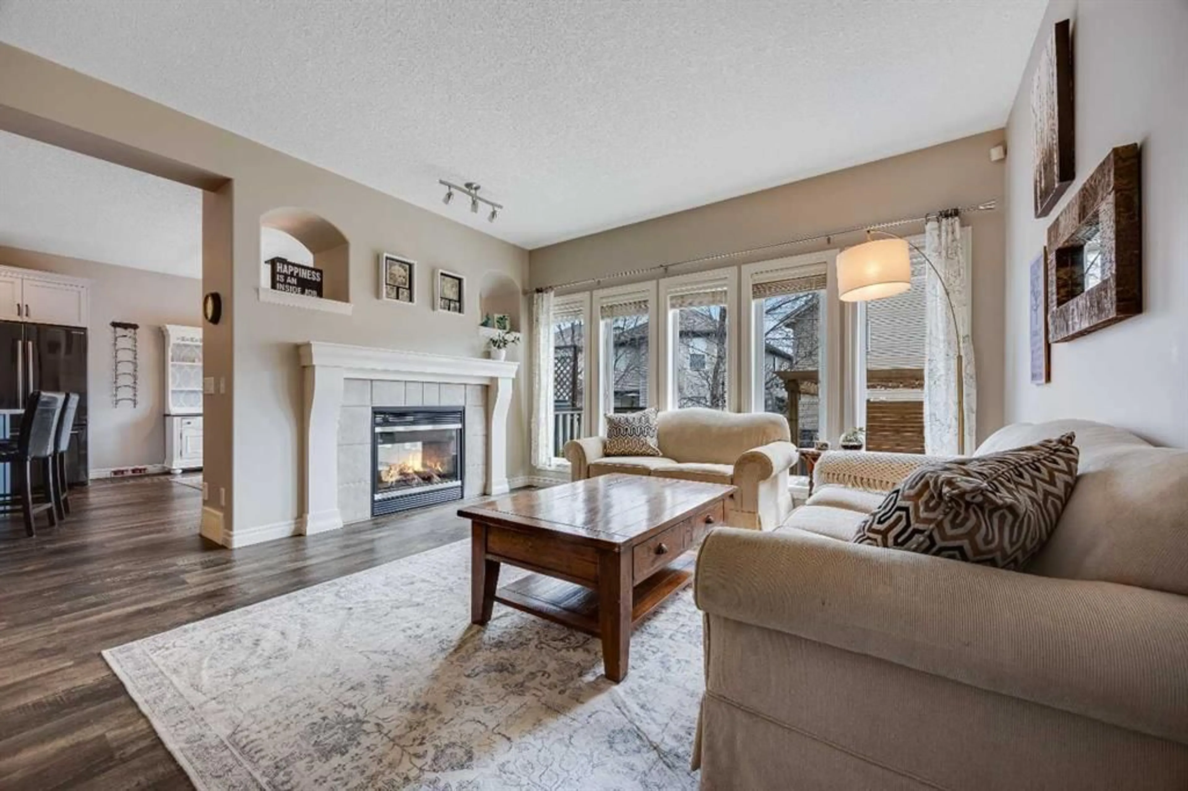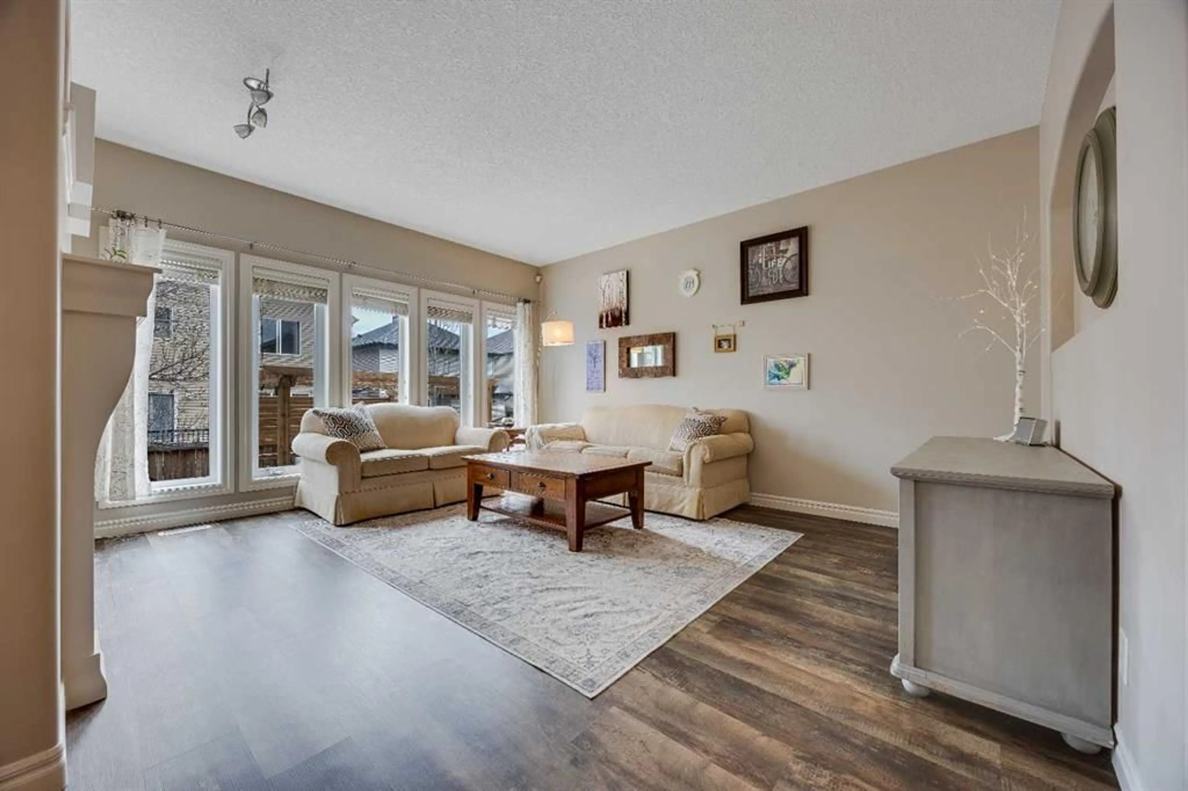50 Bridlerange Cir, Calgary, Alberta T2Y 5H7
Contact us about this property
Highlights
Estimated ValueThis is the price Wahi expects this property to sell for.
The calculation is powered by our Instant Home Value Estimate, which uses current market and property price trends to estimate your home’s value with a 90% accuracy rate.Not available
Price/Sqft$359/sqft
Est. Mortgage$3,436/mo
Tax Amount (2024)$4,290/yr
Days On Market1 day
Description
Beautifully Upgraded 4-Bedroom Home with Over 2,800 Sq.Ft. of Finished Living Space! Welcome to this stunning, move-in ready home that’s designed for family living and entertaining alike! Step inside to find a beautifully styled main floor featuring a striking double-sided fireplace, a spacious kitchen with a massive island, and a walk-through pantry—perfect for prepping meals and hosting gatherings. The open-concept dining area flows seamlessly into the backyard, where you’ll find a private deck with a pergola and privacy screen—ready for a hot tub or your favorite summer loungers. Upstairs, a thoughtfully designed bonus room provides separation between the spacious primary suite and the kids’ bedrooms. The primary retreat includes a luxurious walk-in shower, relaxing soaker tub, large walk-in closet, and enough space for a king-size bed plus a cozy reading nook. The kids bedrooms are oversized, offering plenty of space to grow, play and personalize. The fully finished basement offers a comfortable guest bedroom, full bathroom, and a versatile rec room—ideal for playtime, movie nights, or cheering on your favorite team. Recent upgrades include newer shingles, siding, hot water tank, and fresh carpet upstairs. Located within walking distance to three schools, and just minutes from Ring Road, Bridlewood shops, and Shawnessy Station, this home truly has it all!
Property Details
Interior
Features
Main Floor
Dining Room
13`4" x 9`4"2pc Bathroom
8`2" x 3`7"Entrance
5`7" x 7`10"Great Room
13`7" x 15`7"Exterior
Features
Parking
Garage spaces 2
Garage type -
Other parking spaces 0
Total parking spaces 2
Property History
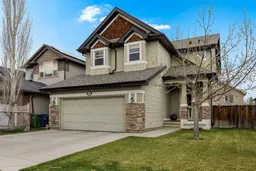 32
32
