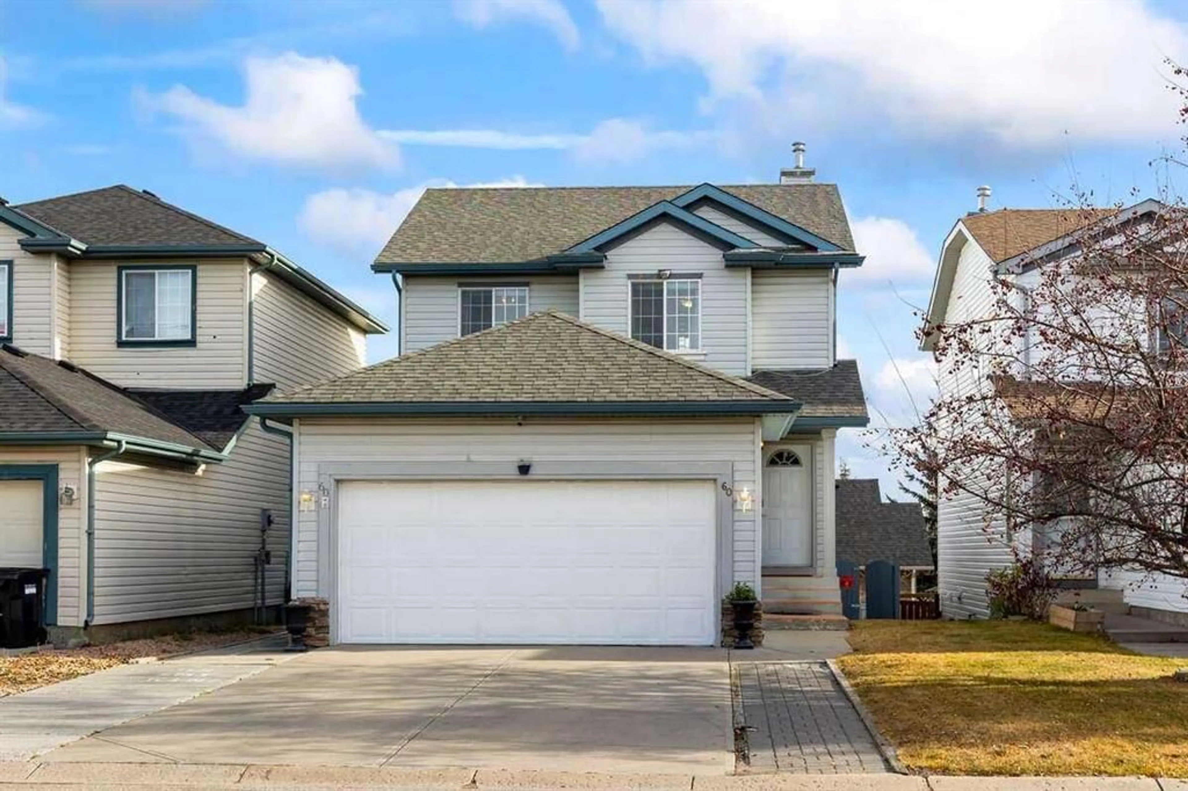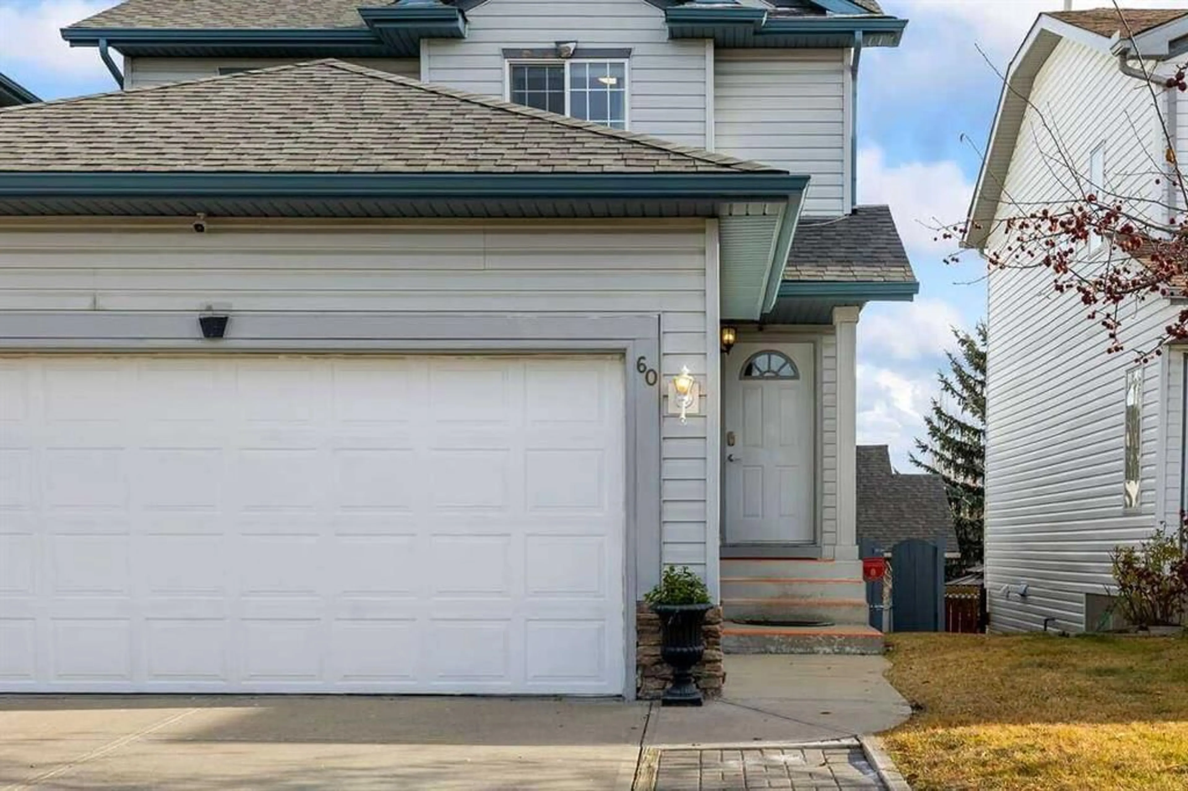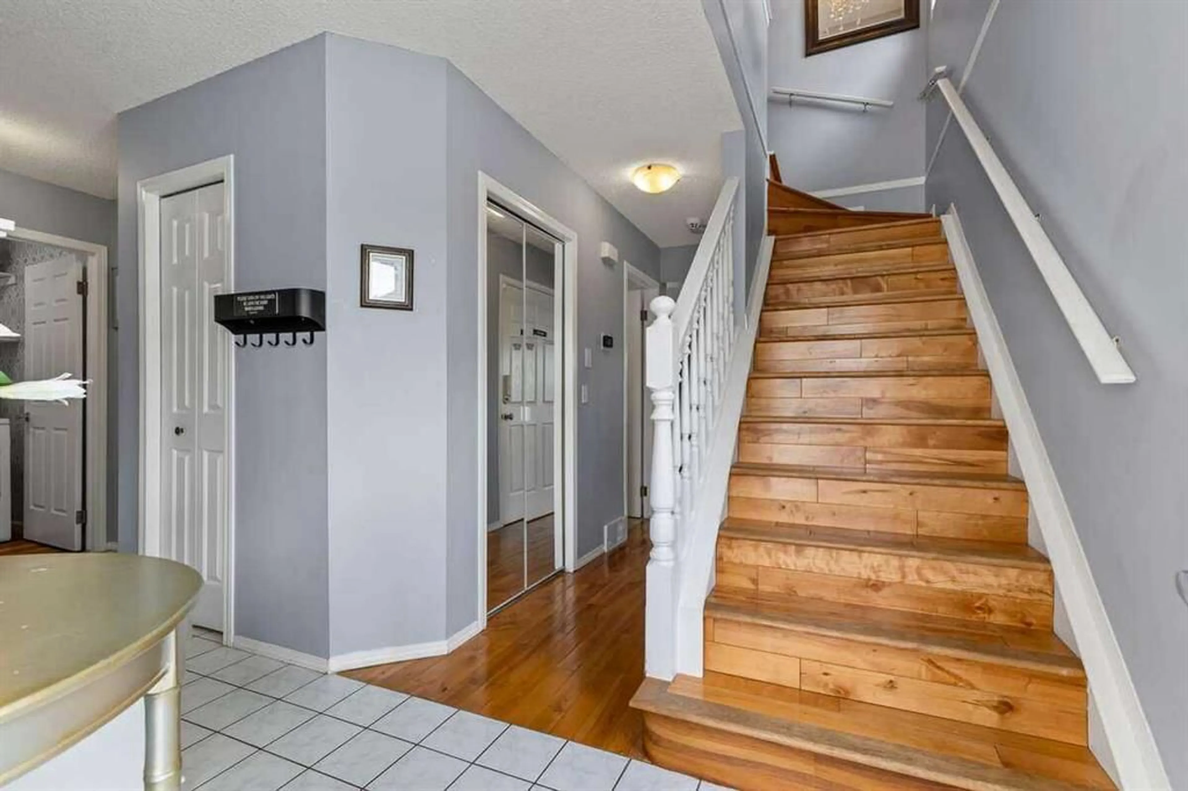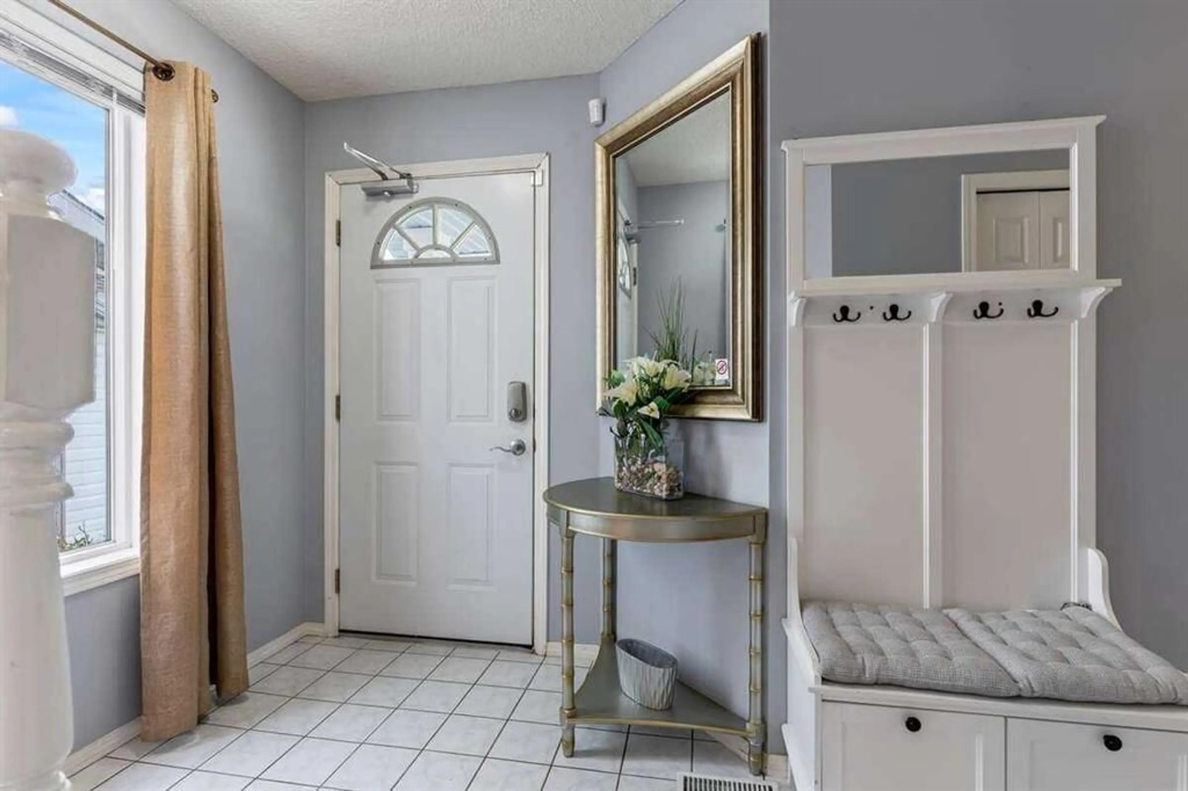60 Bridlecreek Terr, Calgary, Alberta T2Y 3N7
Contact us about this property
Highlights
Estimated valueThis is the price Wahi expects this property to sell for.
The calculation is powered by our Instant Home Value Estimate, which uses current market and property price trends to estimate your home’s value with a 90% accuracy rate.Not available
Price/Sqft$498/sqft
Monthly cost
Open Calculator
Description
For more information, please click the "More Information" button. Welcome to this stunning, fully renovated home in one of the most desirable family-friendly communities! Every detail has been thoughtfully upgraded, from the elegant hardwood flooring throughout (including the staircase) to the beautifully modern bathrooms and brand-new appliances in both kitchens. This exceptional property features two full kitchens and two laundry areas, offering outstanding flexibility. The walkout basement legal suite is completely independent, with its own entrance, full kitchen, private laundry, soundproofing and plenty of natural light. You’ll love spending time outdoors. Enjoy the spacious balcony, ideal for barbecues and relaxing, and the private backyard with mature trees, providing a lush, green retreat during the summer months. Major upgrades include a new roof, new boiler, central air conditioning, and all new appliances throughout the home. The double garage accommodates two vehicles, and there’s an additional paved parking pad, perfect for a third car. Located in a well-established neighborhood close to public, private, and Catholic schools, shopping centers, restaurants, and with easy access to Ring Road and Costco, this home offers a perfect blend of modern comfort and convenience. This one is a must-see.
Property Details
Interior
Features
Main Floor
Kitchen
10`7" x 11`7"Living Room
12`7" x 13`3"Dining Room
10`5" x 10`7"2pc Bathroom
4`11" x 4`11"Exterior
Features
Parking
Garage spaces 2
Garage type -
Other parking spaces 2
Total parking spaces 4
Property History
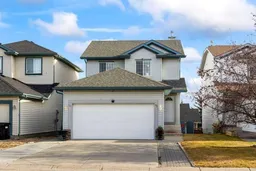 49
49
