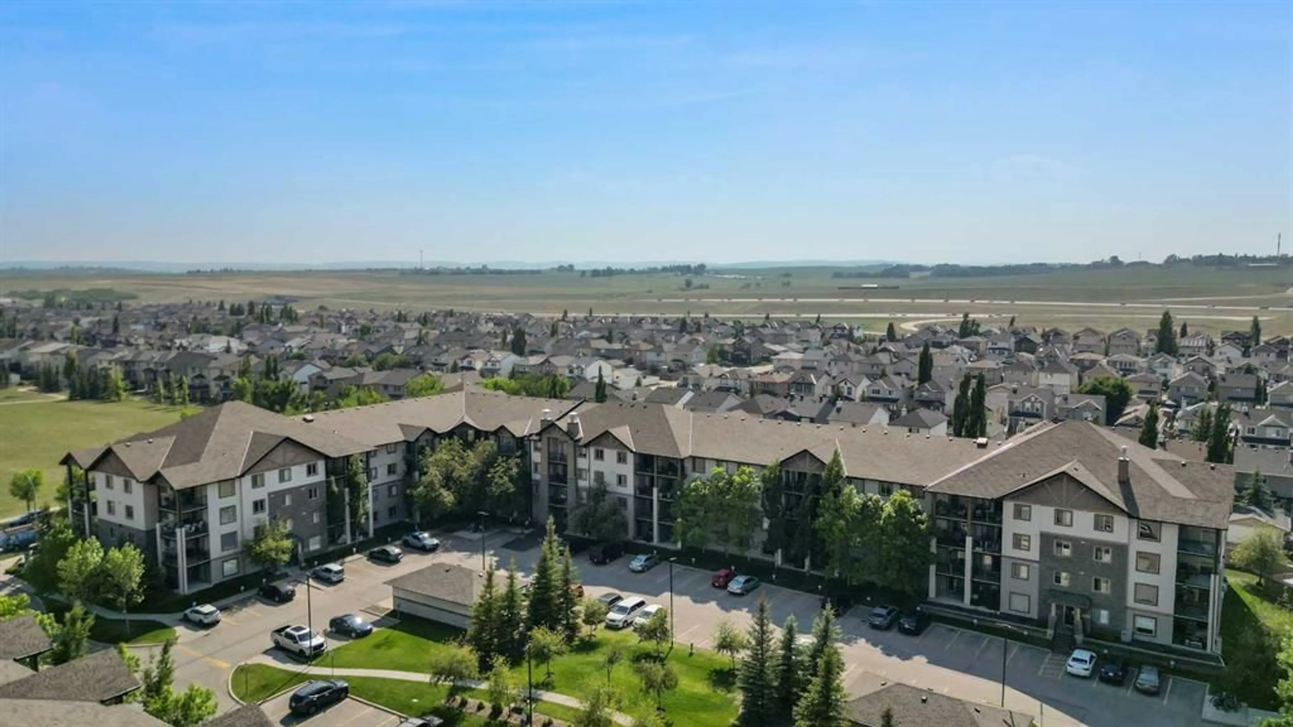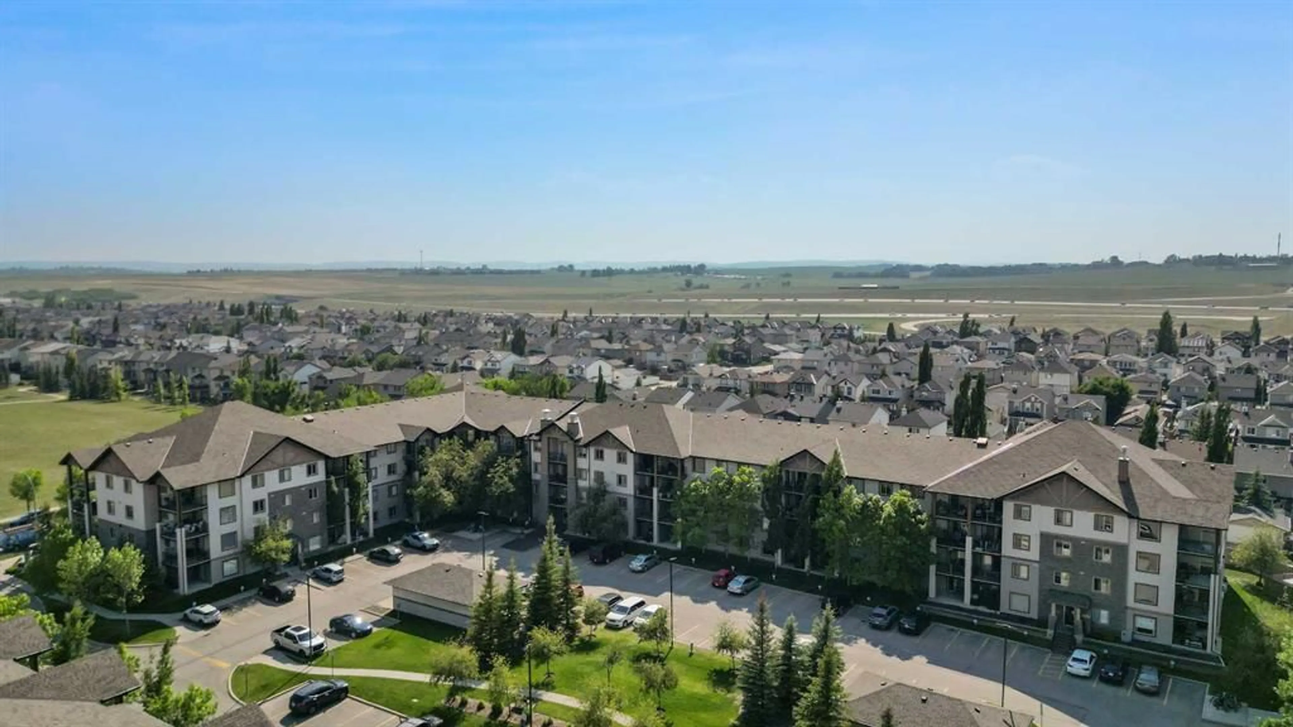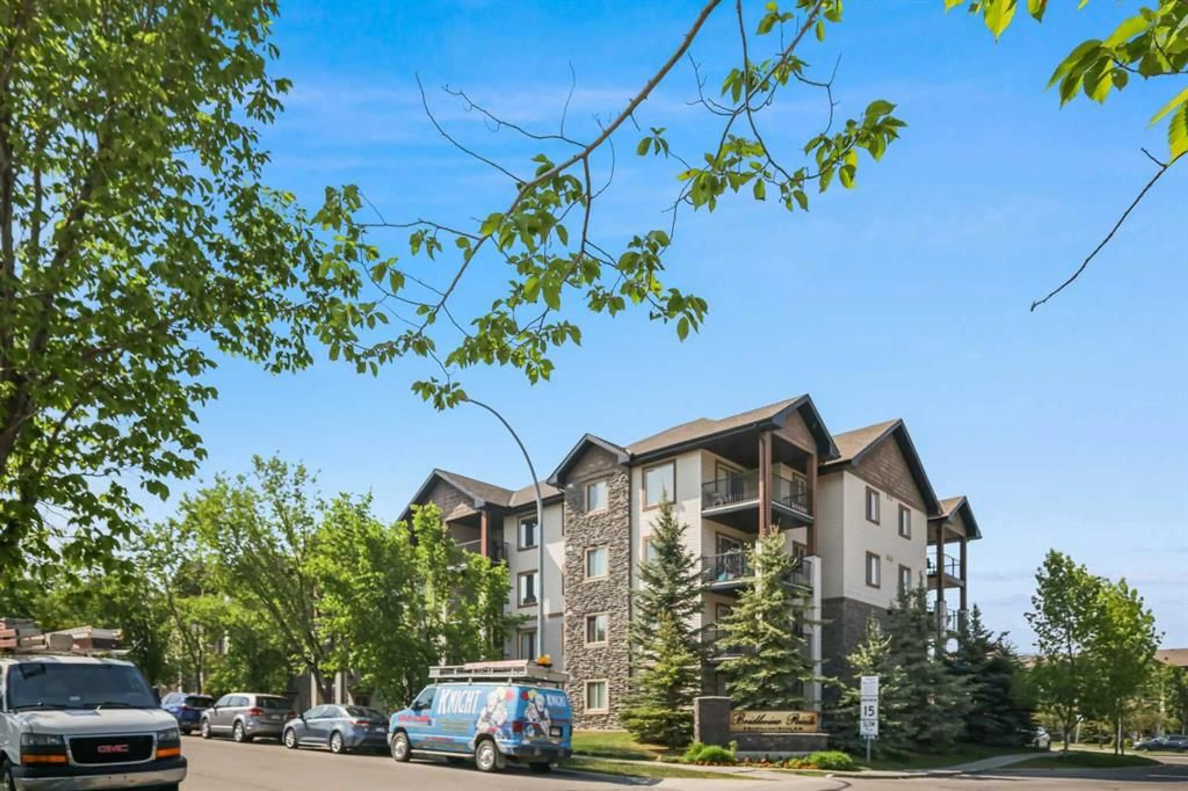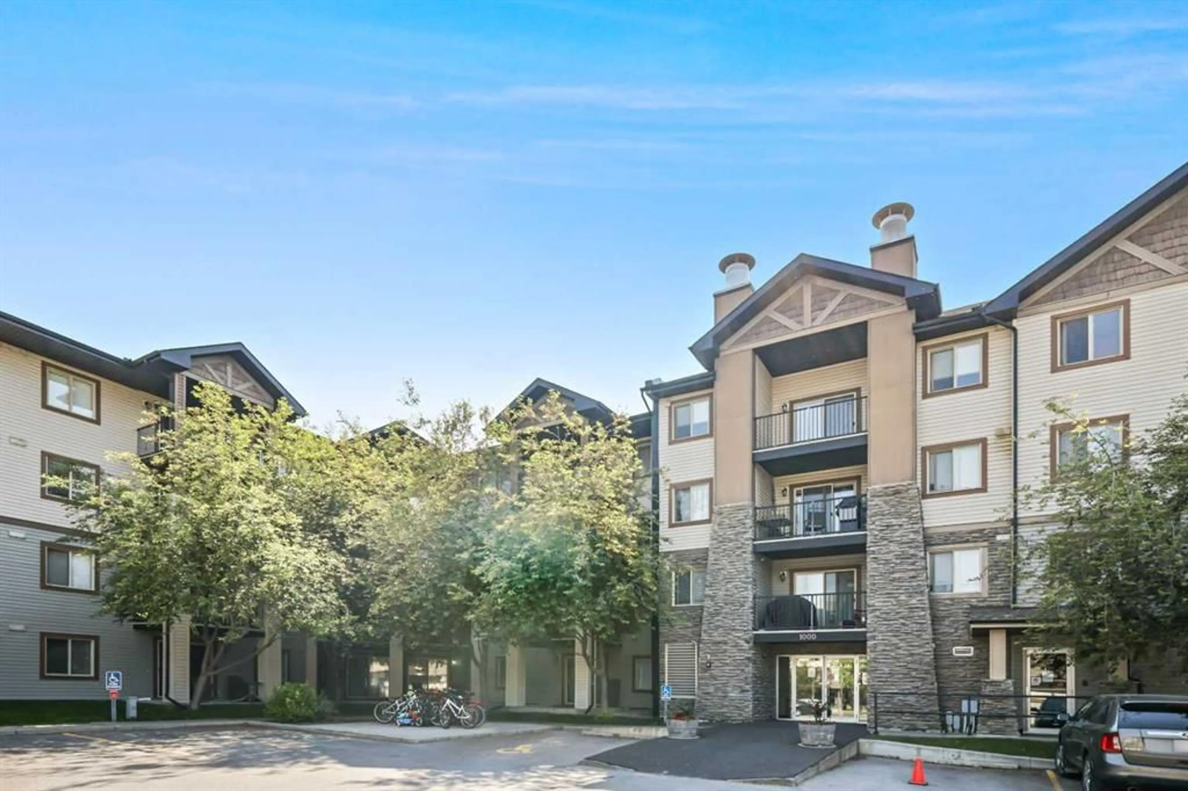8 Bridlecrest Dr #1120, Calgary, Alberta T2Y 0H6
Contact us about this property
Highlights
Estimated ValueThis is the price Wahi expects this property to sell for.
The calculation is powered by our Instant Home Value Estimate, which uses current market and property price trends to estimate your home’s value with a 90% accuracy rate.Not available
Price/Sqft$395/sqft
Est. Mortgage$1,030/mo
Maintenance fees$301/mo
Tax Amount (2025)$1,446/yr
Days On Market14 days
Description
Tremendous Offering!!! ** QUICK SUMMER POSSESSION ** Wonderful main floor inside corner apartment with private courtyard views and a covered 11' x 9' concrete patio! Move in READY ** 1 bedroom + Den/Flex/Bed + Great room & Dining room condo + above ground parking stall ** Featuring upgrades such as white painted trims and doors, no carpet - newer modern wide plank LVP floors throughout, in-suite storage, and in-suite laundry. The floor plan features an open design with a full kitchen & dining room combo, great room with a patio door to the covered deck (BBQ time!!), front foyer, office/den, and a full four-piece bathroom. Great kitchen layout with efficient use of cabinets, counter space, modern cabinet doors & pulls, lights, and a raised eating ledge. The primary bedroom is spacious and features a full closet with organizers plus washer/dryer, as well as a courtyard window. Great location close to 162 Ave, New Stoney Trail exit, 22x, transit, LRT, work, shopping, downtown, pubs and restaurants, Fish Creek Park & pathways, schools, and churches! You must put this home on your 'Must See List! Call your friendly REALTOR(R) to book a viewing!
Property Details
Interior
Features
Main Floor
Family Room
12`11" x 12`2"Kitchen
7`11" x 7`10"Laundry
6`11" x 6`8"Den
9`6" x 6`5"Exterior
Features
Parking
Garage spaces -
Garage type -
Total parking spaces 1
Condo Details
Amenities
Elevator(s), Visitor Parking
Inclusions
Property History
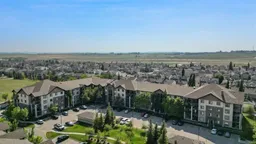 36
36
