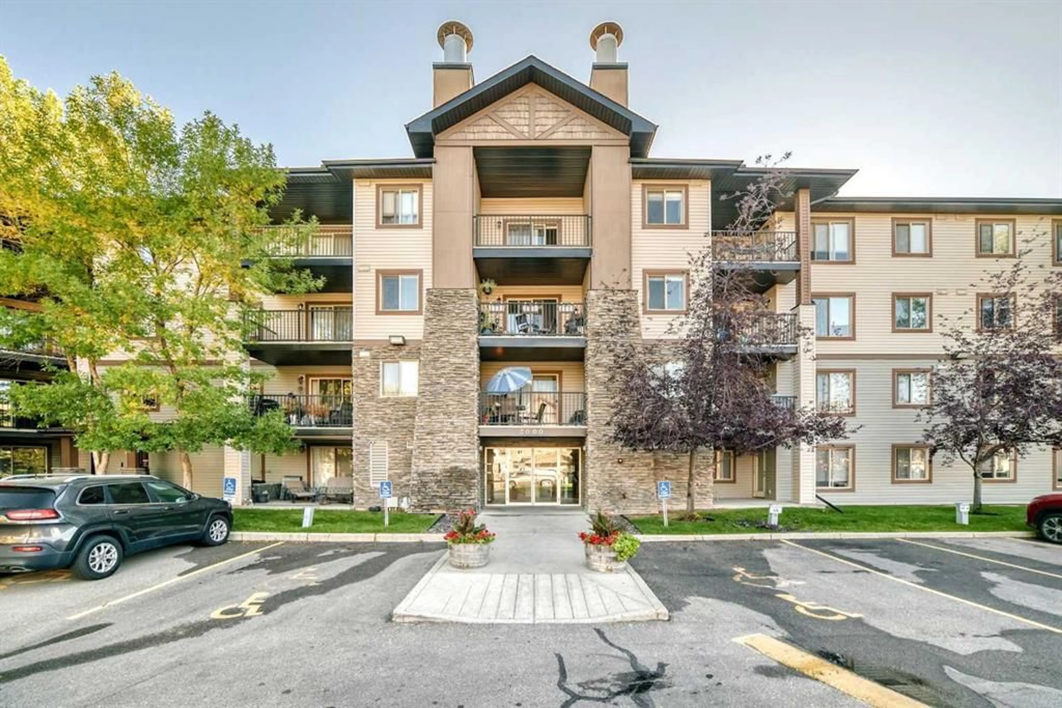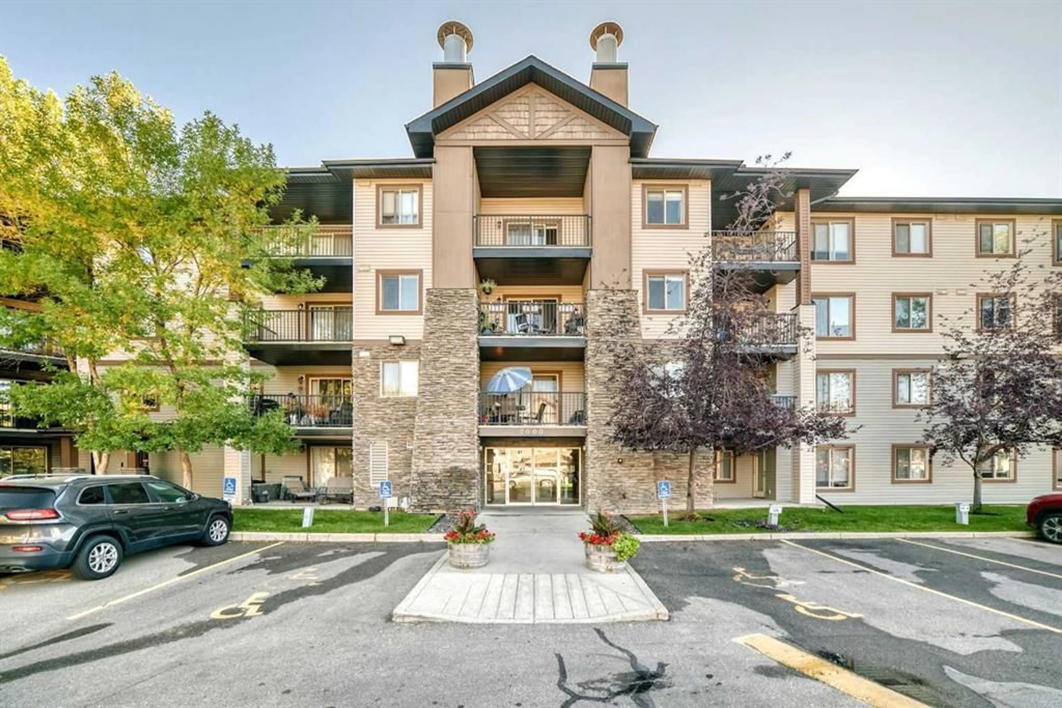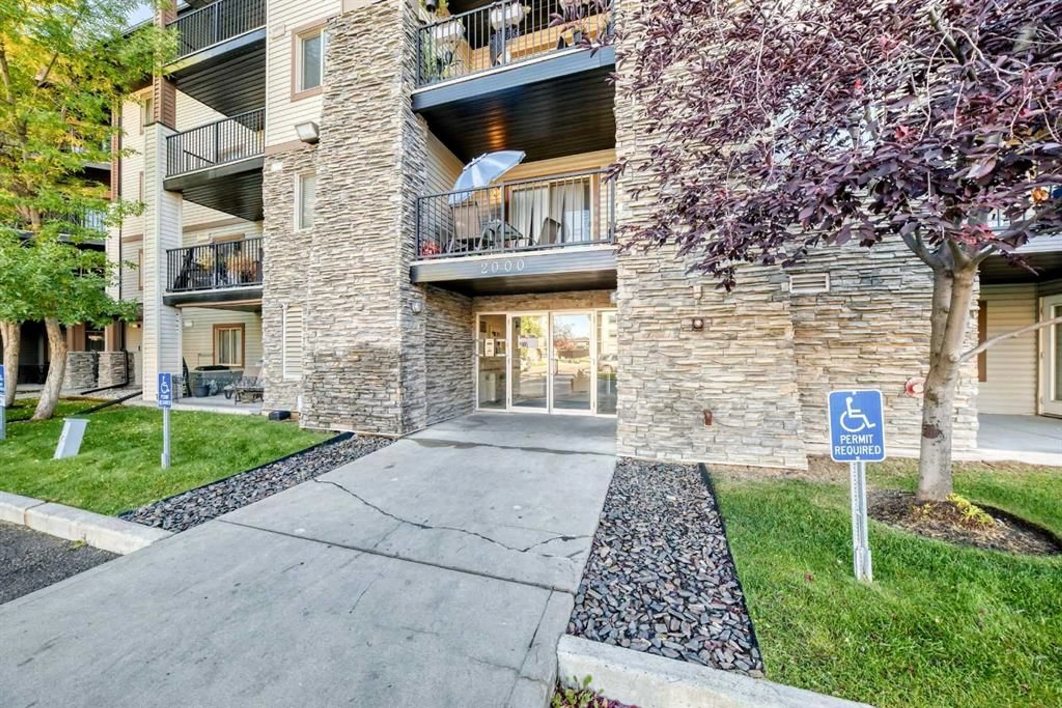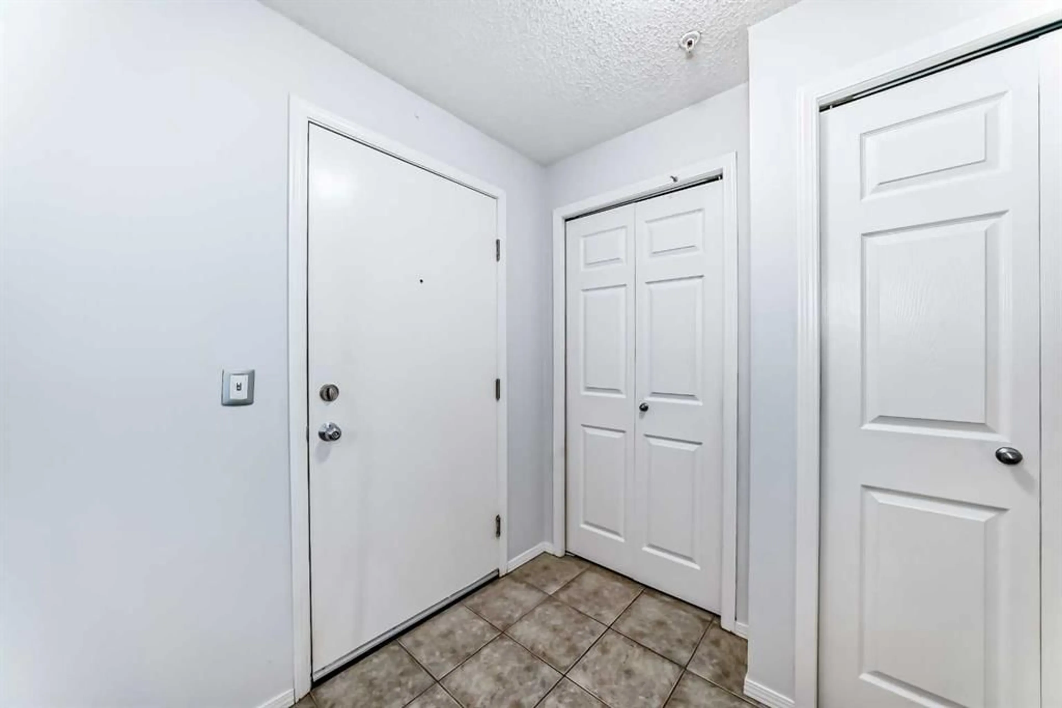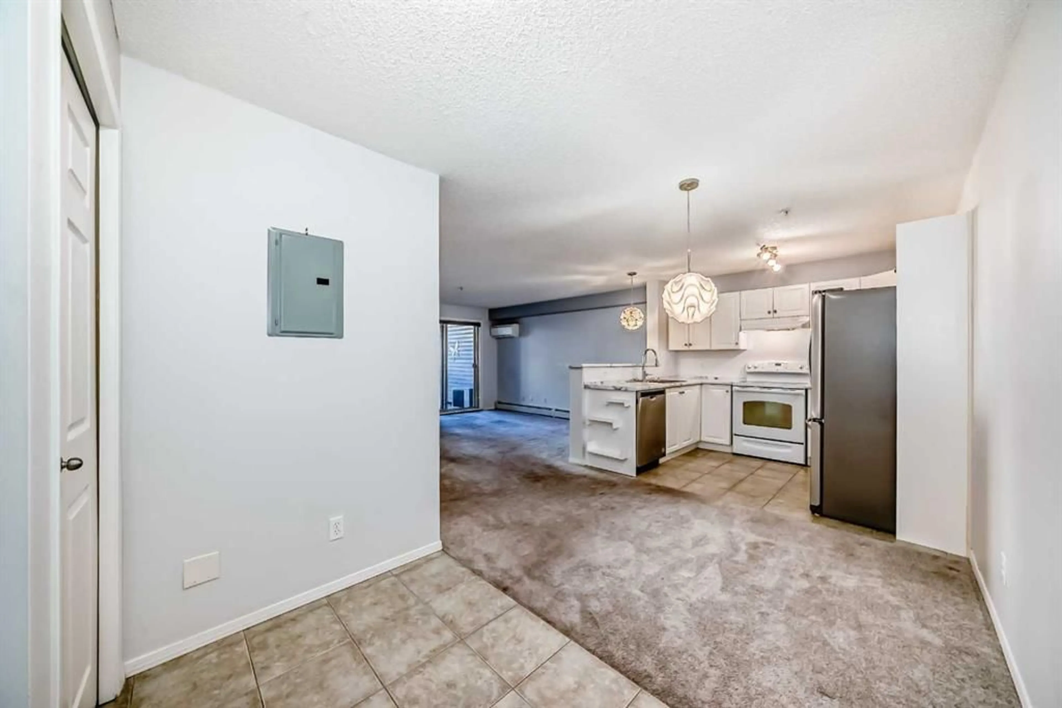8 Bridlecrest Dr #2238, Calgary, Alberta T2Y 0H7
Contact us about this property
Highlights
Estimated valueThis is the price Wahi expects this property to sell for.
The calculation is powered by our Instant Home Value Estimate, which uses current market and property price trends to estimate your home’s value with a 90% accuracy rate.Not available
Price/Sqft$363/sqft
Monthly cost
Open Calculator
Description
OPEN HOUSE from 1-4Pm on Saturday Sept 27th! Welcome to this 2 bedroom/2 bathroom unit in the heart of Bridlewood with super easy and quick access to Stoney Trail! This unit has a great functional open floor plan with the kitchen being the focal point and has a newer fridge and dishwasher (stainless steel), updated lights, white cabinets and tiled backsplash. Beside the kitchen is an eating area and a large living room with access to the great sized and sunny west facing balcony! The primary bedroom has a walk in closet and a full ensuite bathroom for convenience and there is a second bedroom and another full bathroom as well! This unit is a bit of a unicorn as it has central A/C and the owner believes he may be only one of a couple of units that have it (grandfathered in) there is also in suite laundry, titled underground heated parking with a storage locker beside it and the parking stall is DIRECTLY beside the door to the elevator - so just a few steps! Condo fees include all the utilities (heat, water & electricity) Perfect for first time buyers, someone looking to downsize or a great revenue property! This home is also conveniently located close to multiple shops, schools, parks, playgrounds, Costco, restaurants, pubs, Fish Creek park and so much more! This one is a winner and priced competitively!
Upcoming Open House
Property Details
Interior
Features
Main Floor
Entrance
7`10" x 7`10"Laundry
3`4" x 3`4"Dining Room
6`11" x 10`5"Kitchen
8`1" x 10`5"Exterior
Features
Parking
Garage spaces -
Garage type -
Total parking spaces 1
Condo Details
Amenities
None
Inclusions
Property History
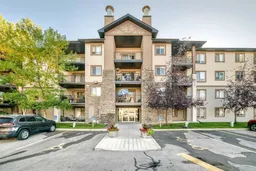 46
46
