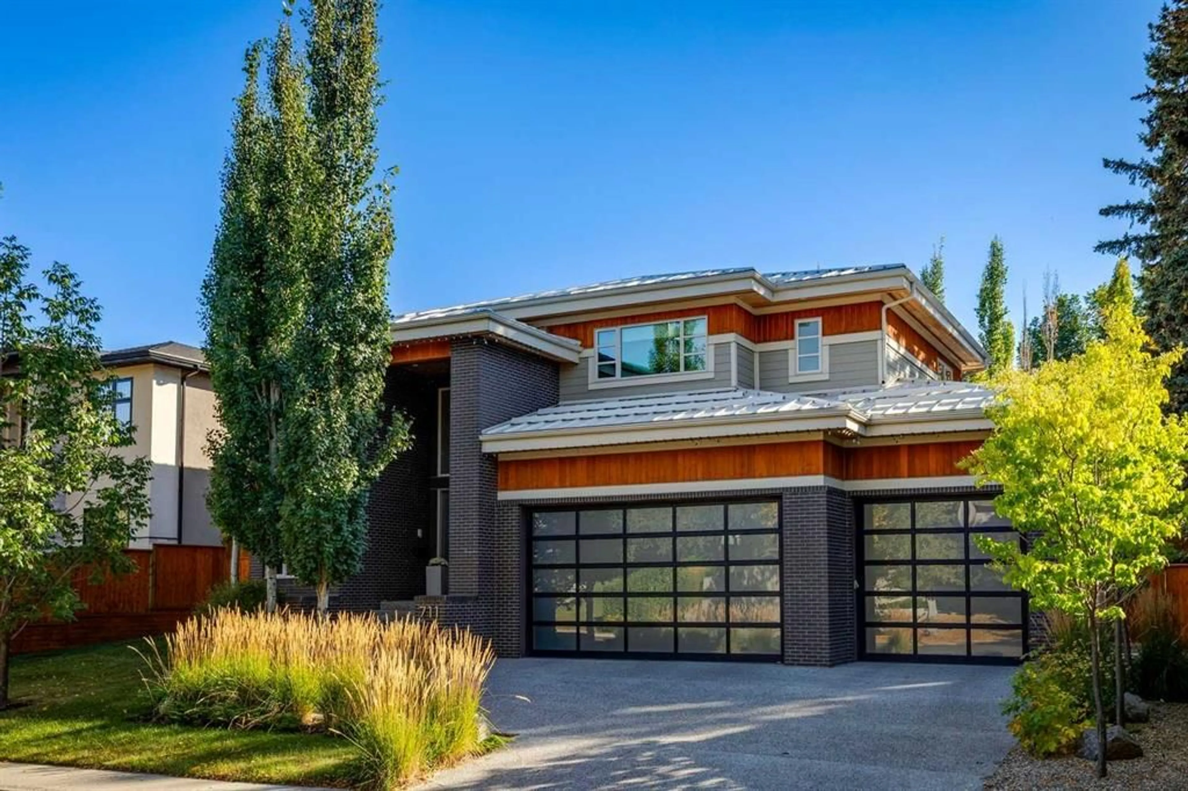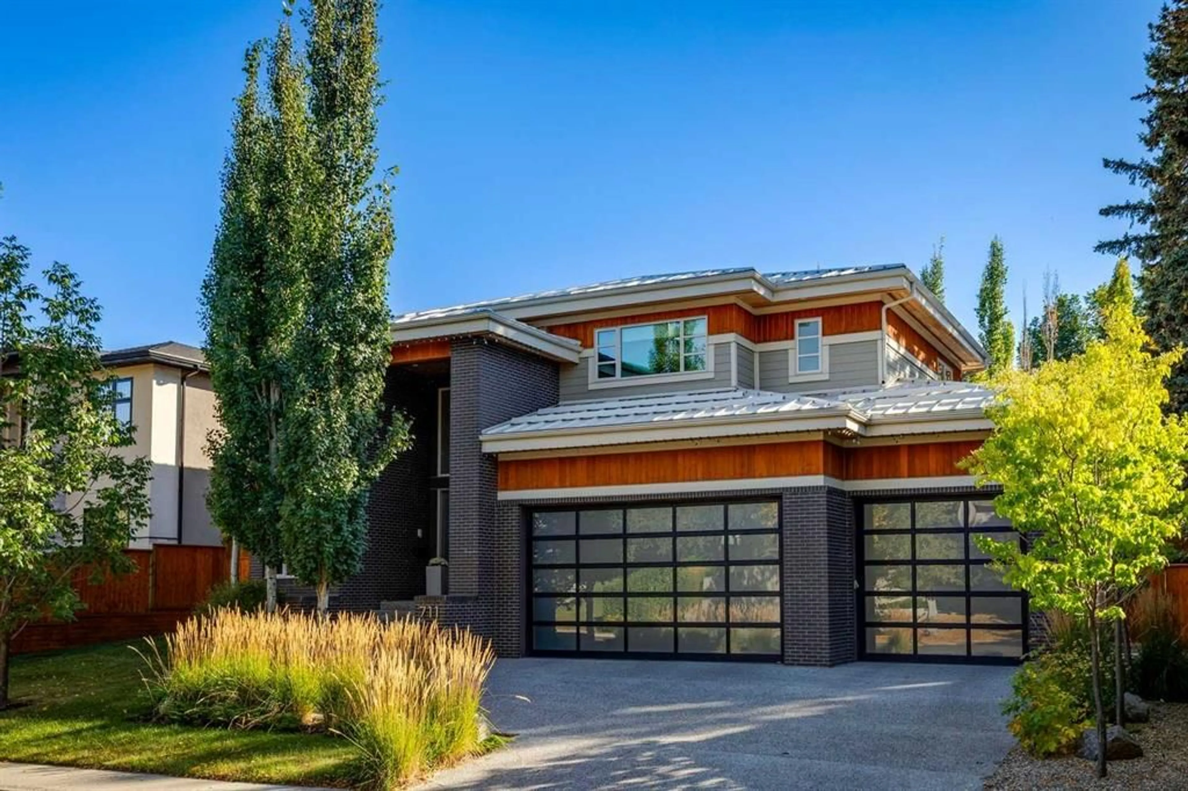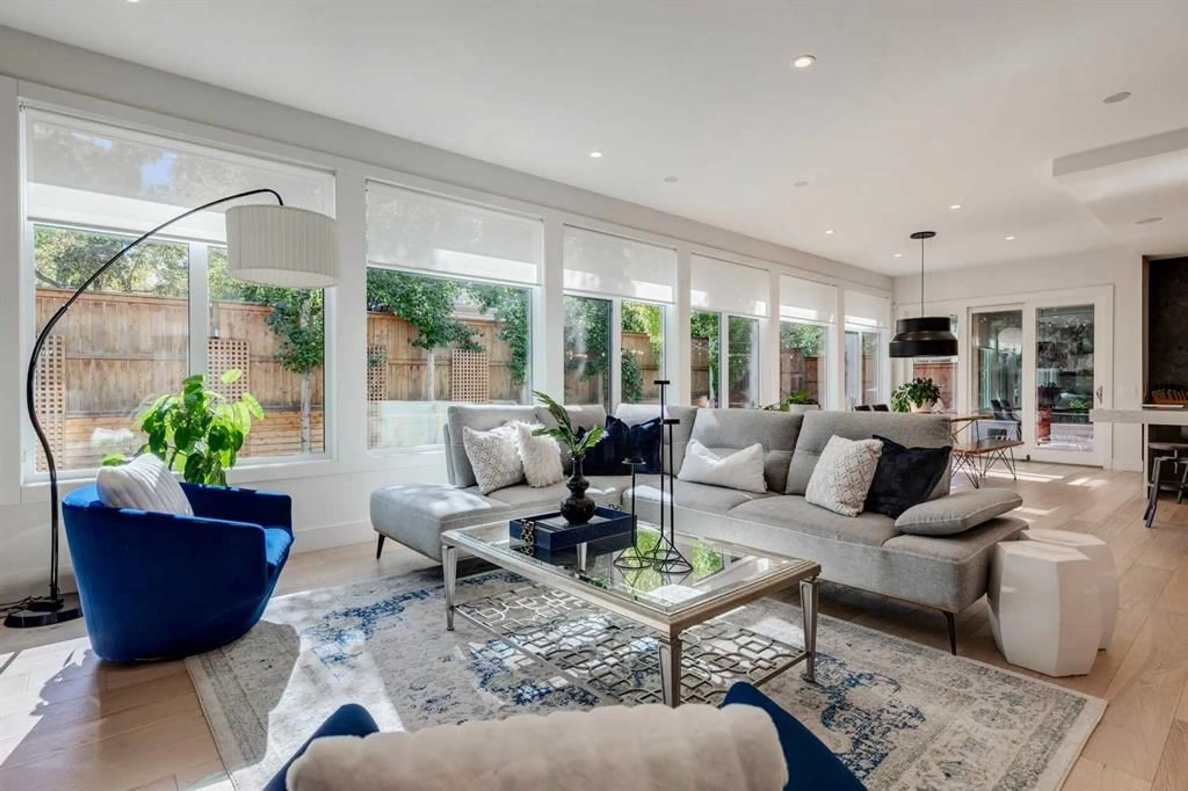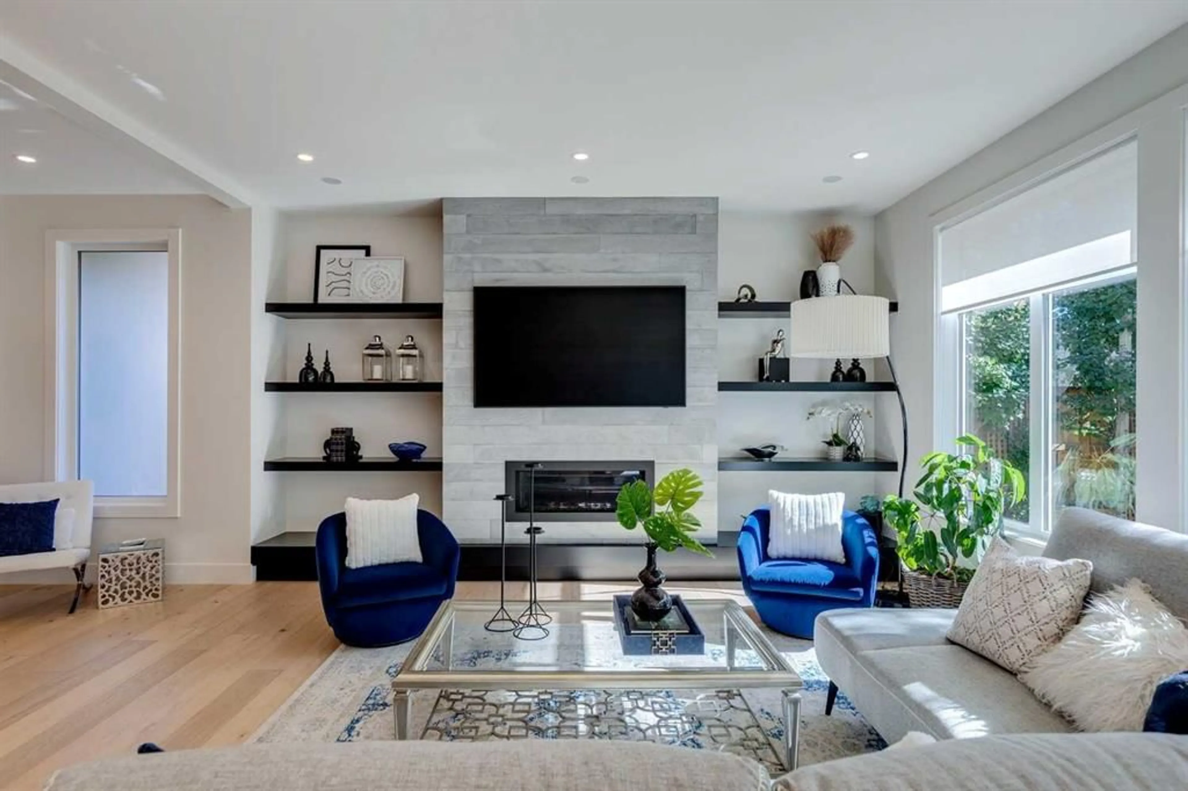711 Crescent Blvd, Calgary, Alberta T2S 1L3
Contact us about this property
Highlights
Estimated valueThis is the price Wahi expects this property to sell for.
The calculation is powered by our Instant Home Value Estimate, which uses current market and property price trends to estimate your home’s value with a 90% accuracy rate.Not available
Price/Sqft$707/sqft
Monthly cost
Open Calculator
Description
Welcome to this STUNNING CUSTOM-BUILT ESTATE HOME, where modern architecture meets timeless luxury in the highly coveted Britannia neighbourhood. From the moment you arrive, the BOLD EXTERIOR of brick, cedar accents and a HEATED 4 CAR GARAGE with GLASS DOORS sets the stage for what’s inside. Step through the front entry and you’re greeted by a BREATHTAKING 20' OPEN-TO-ABOVE FOYER and a striking OPEN-RISER STAIRCASE. Gorgeous WIDE-PLANK HARDWOOD FLOORS flow throughout, while a dramatic wall of windows floods the home with NATURAL LIGHT — creating an unforgettable first impression. At the heart of the main level is a DREAM KITCHEN, anchored by a 12’ WATERFALL ISLAND with seating for six. Designed to impress, it features QUARTZ COUNTERS, custom cabinetry, a WOLF GAS RANGE & DOUBLE OVENS, 2 dishwashers, a SUB-ZERO FRIDGE, 2 integrated refrigerator drawers in the island, WALK-THROUGH PANTRY and much more. A SUNLIT BREAKFAST NOOK overlooks the backyard, while a stunning BAR & SERVING STATION with SUB-ZERO WINE STORAGE, sink, and custom cabinetry adds another layer of function and style. The spacious living room impresses with a dramatic floor-to-ceiling fireplace and custom built-ins, creating a warm yet sophisticated gathering space. Just beyond, the FORMAL DINING ROOM stands as a showpiece of the home, perfectly designed for hosting memorable dinners in style. A PRIVATE OFFICE, stylish powder room, and LARGE MUDROOM with built-ins complete the main level. Upstairs, retreat to your PRIVATE PRIMARY SUITE — a serene haven featuring a cozy SITTING AREA, massive WALK-IN CLOSET with custom organization, and a SPA-INSPIRED ENSUITE including a MARBLE-WRAPPED STEAM SHOWER. Three additional bedrooms each enjoy their own PRIVATE ENSUITE and walk-in closet, while a designer LAUNDRY ROOM with full-height cabinetry adds both function and style. The fully finished lower level with IN FLOOR HEATING is built for entertaining. Enjoy the CUSTOM WET BAR with quartz counters, built-ins, and dishwasher, alongside a spacious REC ROOM with fireplace, a dedicated HOME THEATRE with projector and screen, GAMES AREA, and a private GYM/FLEX SPACE. A large 5th BEDROOM with full ensuite bath makes the perfect guest retreat. Step outside to your SOUTH facing, OUTDOOR LIVING OASIS. A covered patio with retractable SCREEN extends your living space year-round, complete with OUTDOOR KITCHEN. The professionally landscaped backyard is fully fenced and features a STAMPED CONCRETE PATIO, mature trees for privacy, and a large greenspace for kids and pets. This home truly has it all — over 5,000 SQ FT of exquisitely finished living space, and every luxury detail today’s buyer could dream of. Located in one of Calgary’s most prestigious neighbourhoods, just minutes from top schools, parks, Britannia shops, and downtown, this is luxury living at its finest.
Property Details
Interior
Features
Main Floor
Kitchen
17`4" x 17`0"Living Room
23`6" x 24`1"Breakfast Nook
10`5" x 15`0"Dining Room
16`0" x 13`6"Exterior
Features
Parking
Garage spaces 4
Garage type -
Other parking spaces 3
Total parking spaces 7
Property History
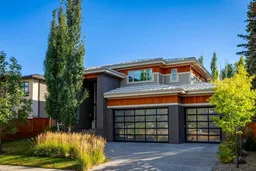 48
48
