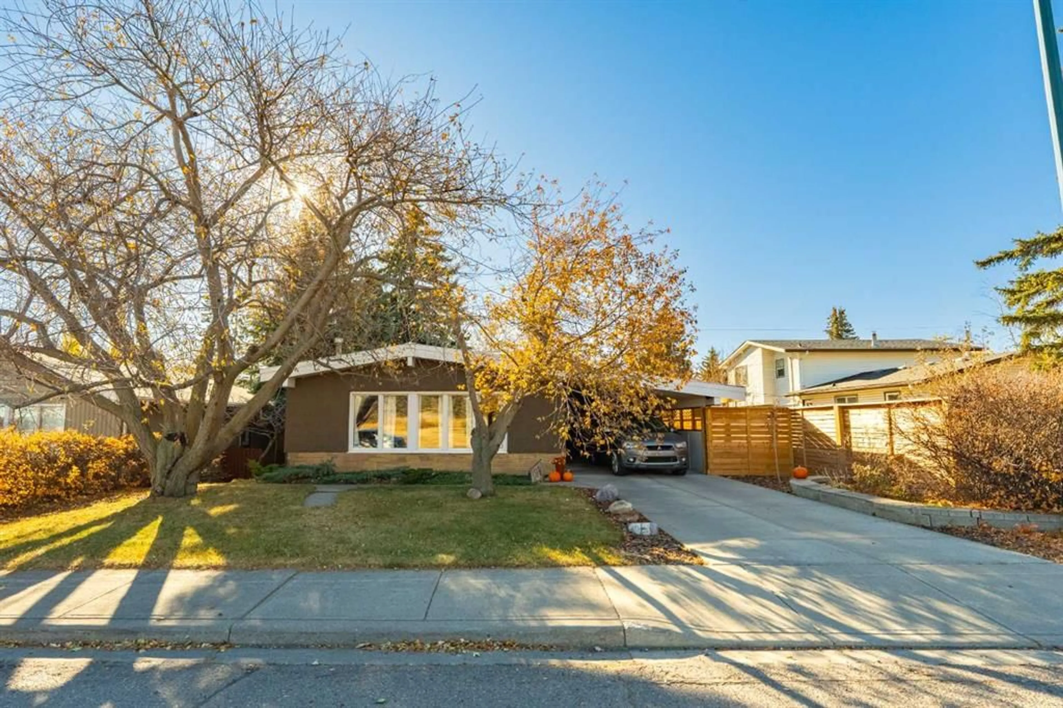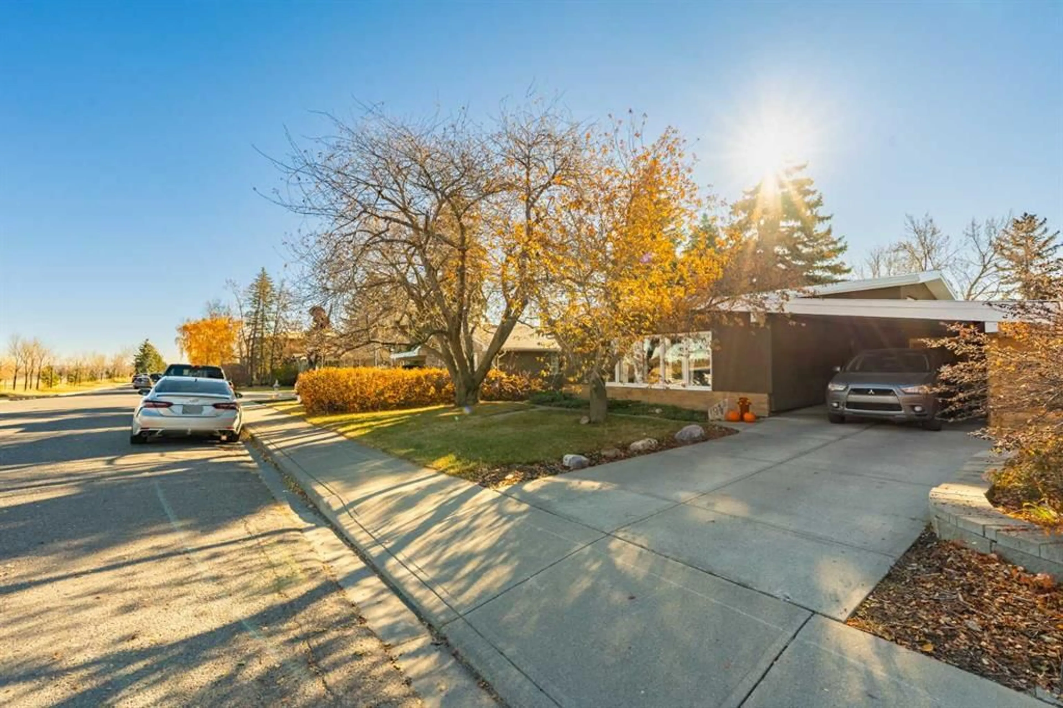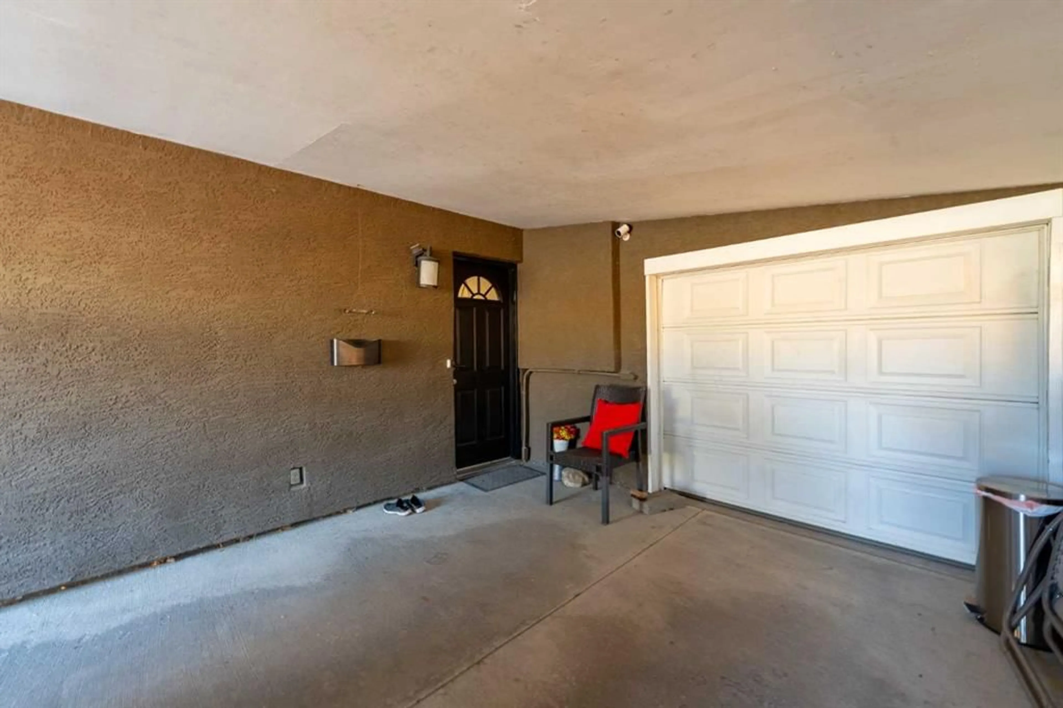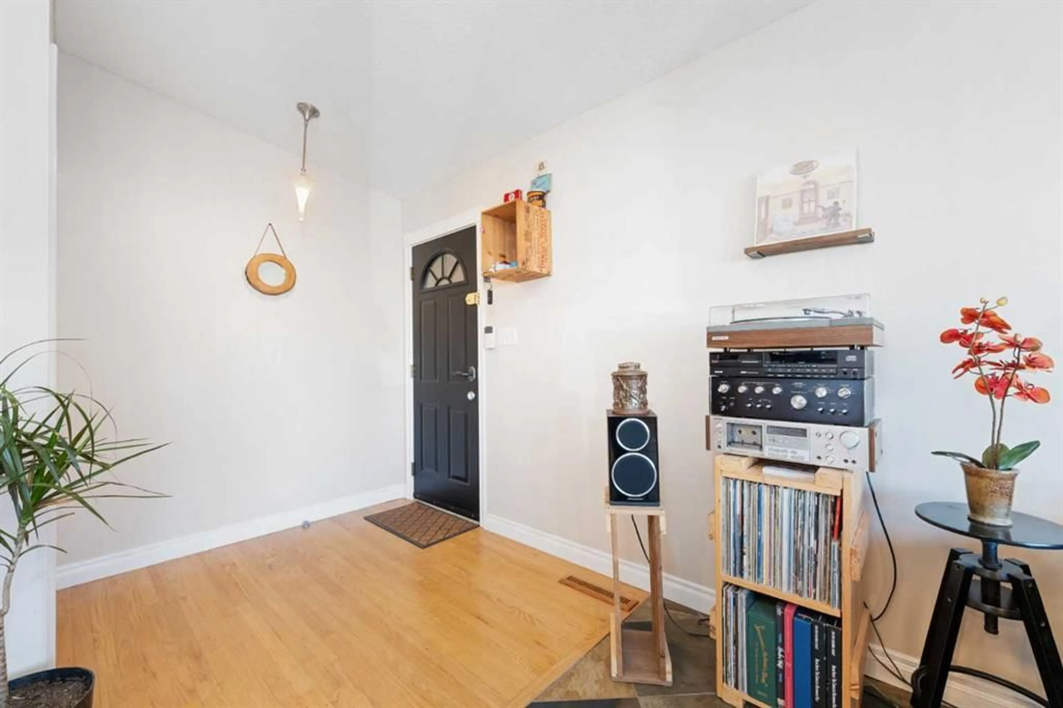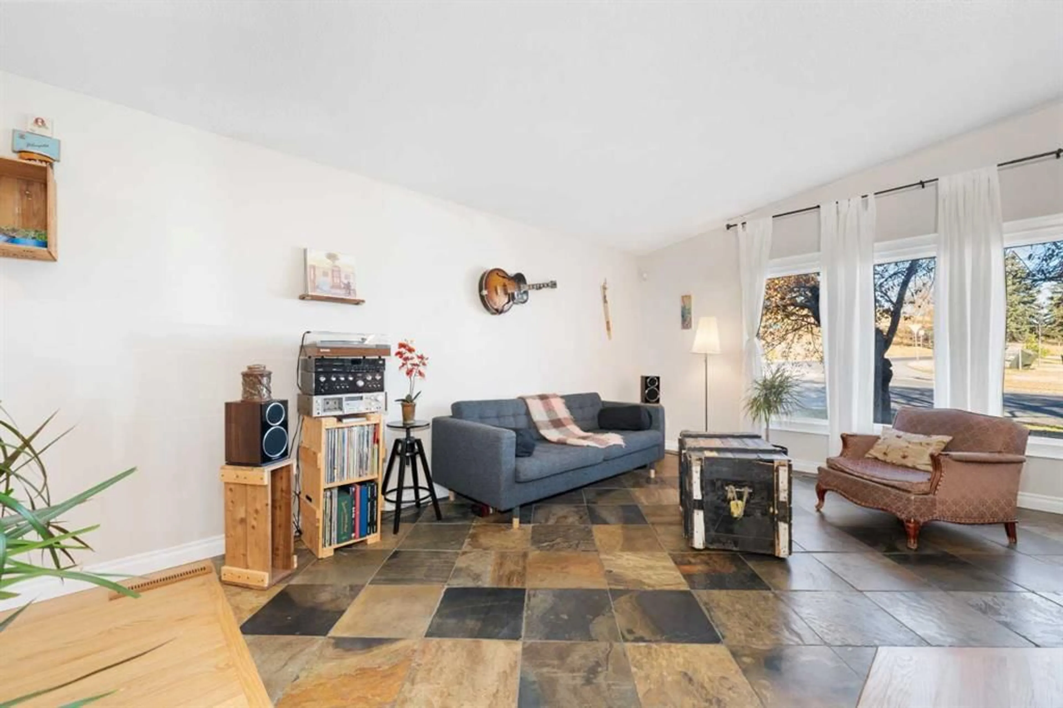1043 32 Ave, Calgary, Alberta T2K 0B3
Contact us about this property
Highlights
Estimated valueThis is the price Wahi expects this property to sell for.
The calculation is powered by our Instant Home Value Estimate, which uses current market and property price trends to estimate your home’s value with a 90% accuracy rate.Not available
Price/Sqft$802/sqft
Monthly cost
Open Calculator
Description
Gorgeous home in the inner-city neighborhood of Cambrian Heights. This home has a total of four bedrooms and two full bathrooms. Three beautiful living rooms in all three levels; ideal rooms for entertaining and privacy for your growing family. This home is located across from a huge greenspace that is ideal for dog walking; steps away from the fabulous Confederation Park with all the walking/cycling pathways and if you like golf; there is the Confederation Golf course. The solid build of this home includes reliable and quality appliances, convenience of a central vac system, water softener, and a pre-installed alarm system. A beautiful mature backyard with plenty of mature trees and fully fenced for privacy. This private and intimate backyard has many future options growing plants and veggies and there is natural gas for your BBQ. There are plenty of room to park your vehicles with a long extended driveway for an extra vehicle along with covered carport for a small RV and this extends to a single car garage space that has multiple use such as for a small car or even a workshop. In the back with rear lane access there is a superior oversized, gas heated garage with large shop space, 220v wiring and a massive accessible attic for storage. Don't miss out on this one; truly an exceptional home call for your private viewing today.
Property Details
Interior
Features
Main Floor
Foyer
8`0" x 7`5"Living Room
14`8" x 12`5"Dining Room
10`6" x 8`11"Kitchen
13`1" x 10`6"Exterior
Features
Parking
Garage spaces 3
Garage type -
Other parking spaces 2
Total parking spaces 5
Property History
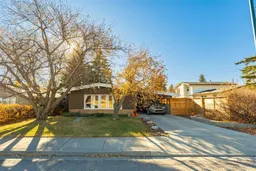 40
40
