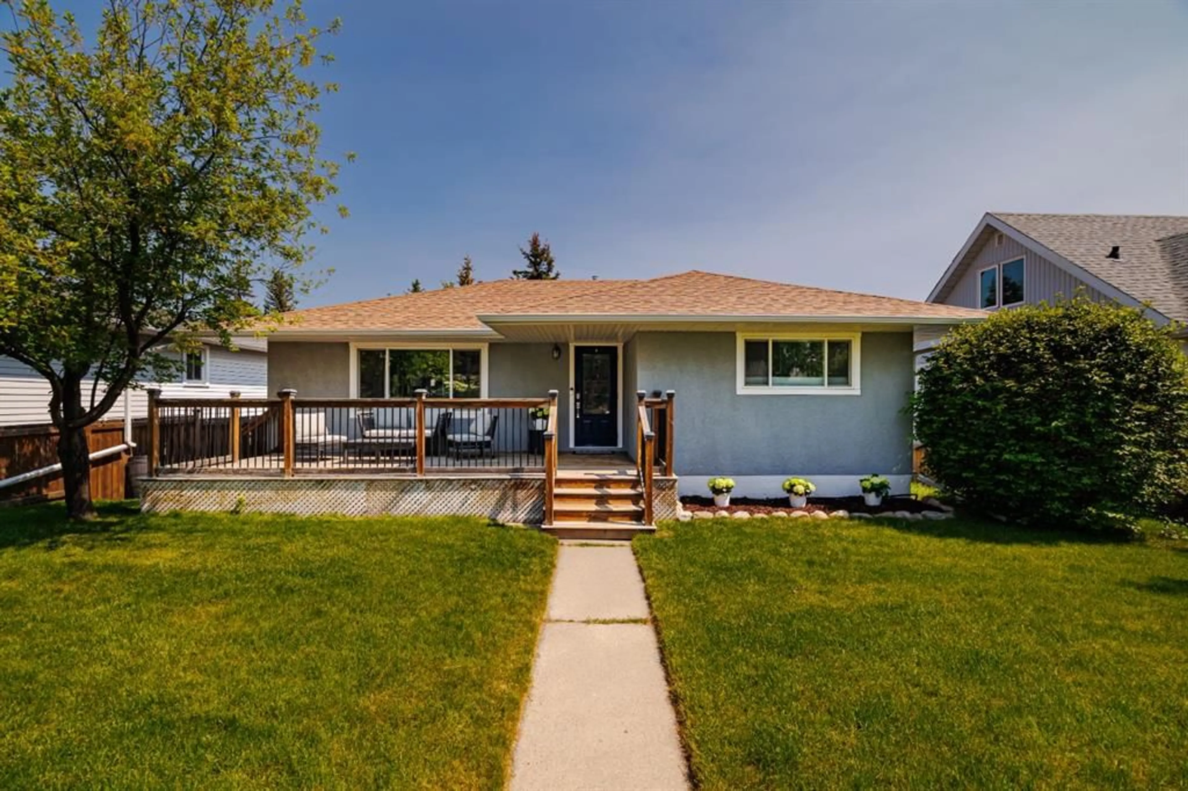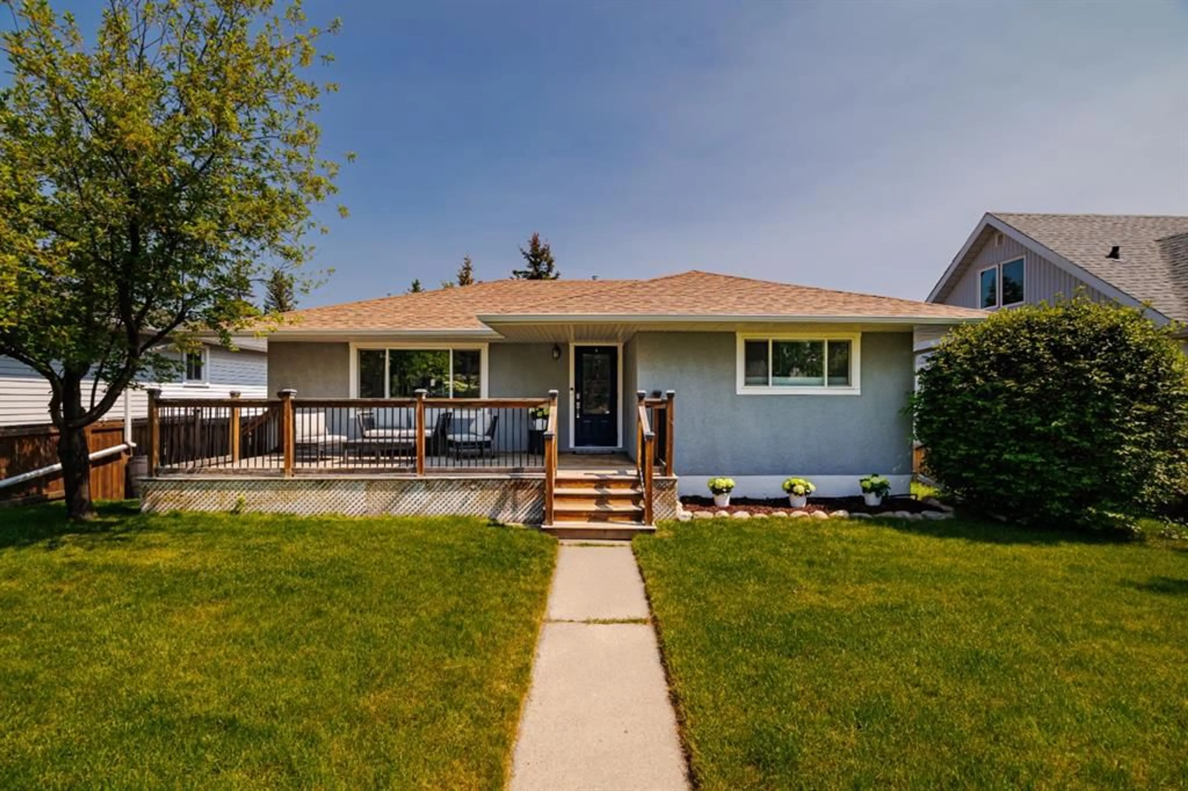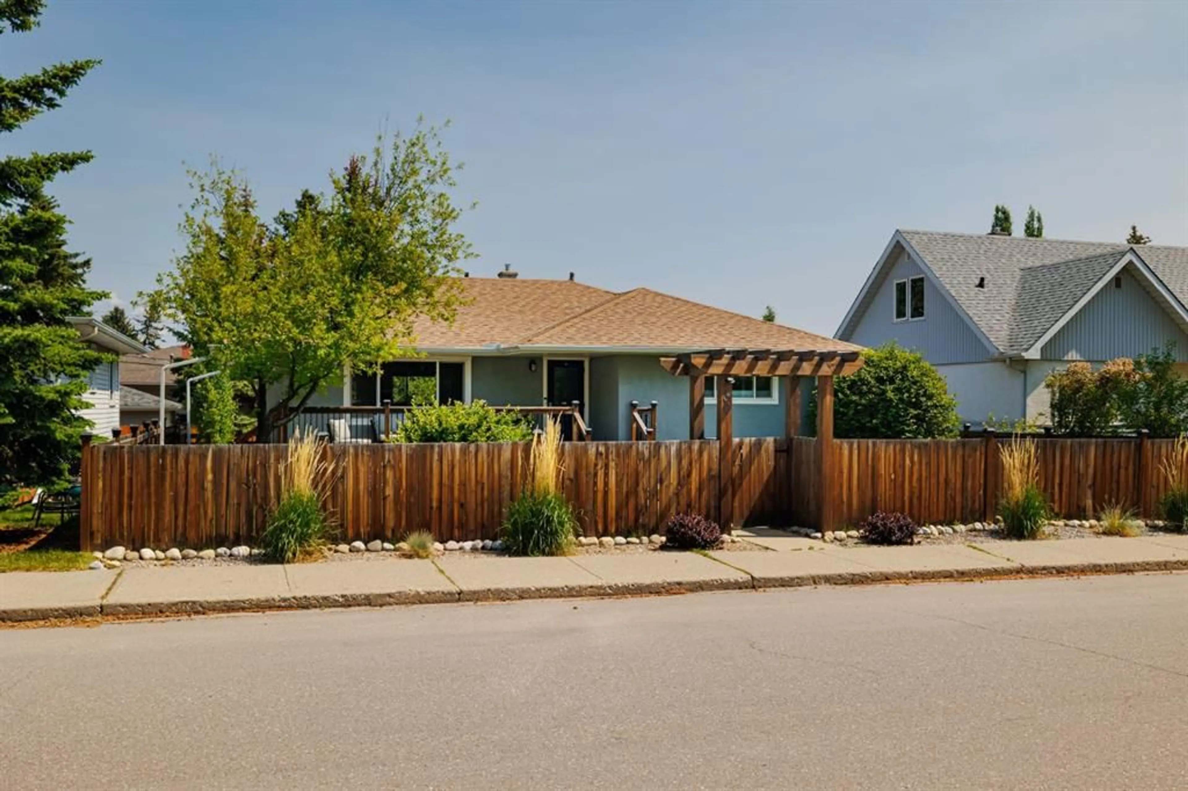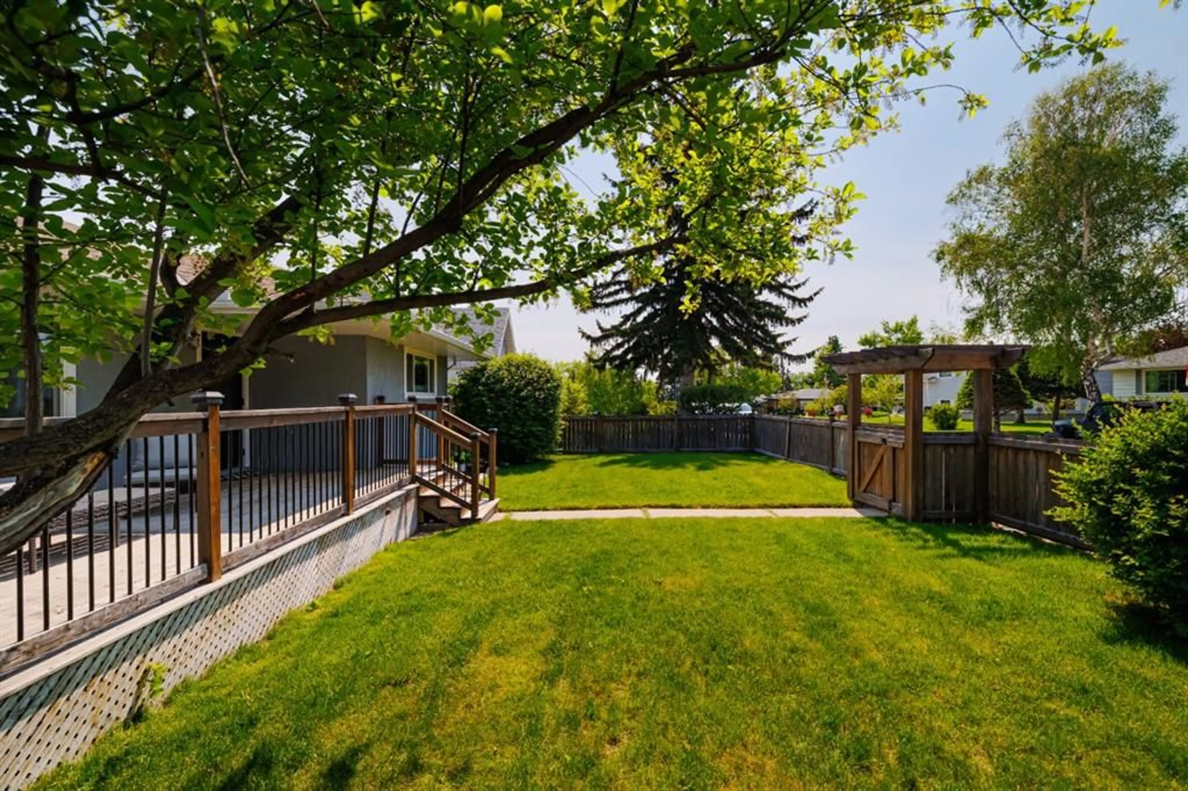30 Coleridge Rd, Calgary, Alberta T2K 1W9
Contact us about this property
Highlights
Estimated valueThis is the price Wahi expects this property to sell for.
The calculation is powered by our Instant Home Value Estimate, which uses current market and property price trends to estimate your home’s value with a 90% accuracy rate.Not available
Price/Sqft$797/sqft
Monthly cost
Open Calculator
Description
*OPEN HOUSE Sat Oct 18th 2-4 pm* Welcome to this thoughtfully renovated 4-bedroom, 2-bath bungalow offering over 1,900 sq. ft. of beautifully finished living space in one of Calgary’s most desirable inner-northwest communities. Inside, natural light fills the open-concept main floor, blending modern design with timeless comfort. The stunning kitchen showcases sleek two-tone cabinetry, quartz countertops, a large island with seating, and stainless-steel appliances—perfect for everyday living or entertaining. The spacious living room enjoys views of mature trees through a picture window and a cozy gas fireplace, while the adjoining dining area provides the perfect setting for family dinners. Two generous bedrooms and a stylish 4-piece bathroom complete the main level. The fully developed lower level brings exceptional versatility with two additional bedrooms, a full bathroom, a comfortable recreation area with wet bar, and a bright laundry room—ideal for families, guests, or a work-from-home setup. Step outside to enjoy multiple outdoor spaces: a large front deck perfect for morning coffee, a private rear patio with fire-pit area, and a rare rooftop patio above the garage—a peaceful retreat for evenings under the stars. The attached single-car garage and additional off-street parking add year-round convenience. With a newer furnace, hot water tank, windows, A/C, roof, and sewer line, all the big-ticket items have been taken care of, giving you complete peace of mind. Located on a quiet, tree-lined street, this home is just minutes from Confederation Park, SAIT, the Winter Club, and downtown. With quality craftsmanship, smart updates, and a welcoming atmosphere, this home delivers modern living in a mature, established neighbourhood.
Property Details
Interior
Features
Main Floor
4pc Bathroom
Bedroom
12`9" x 11`5"Dining Room
12`8" x 8`4"Kitchen
13`0" x 13`4"Exterior
Features
Parking
Garage spaces 1
Garage type -
Other parking spaces 0
Total parking spaces 1
Property History
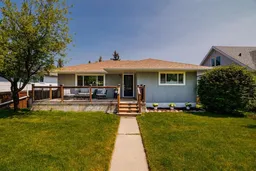 38
38
