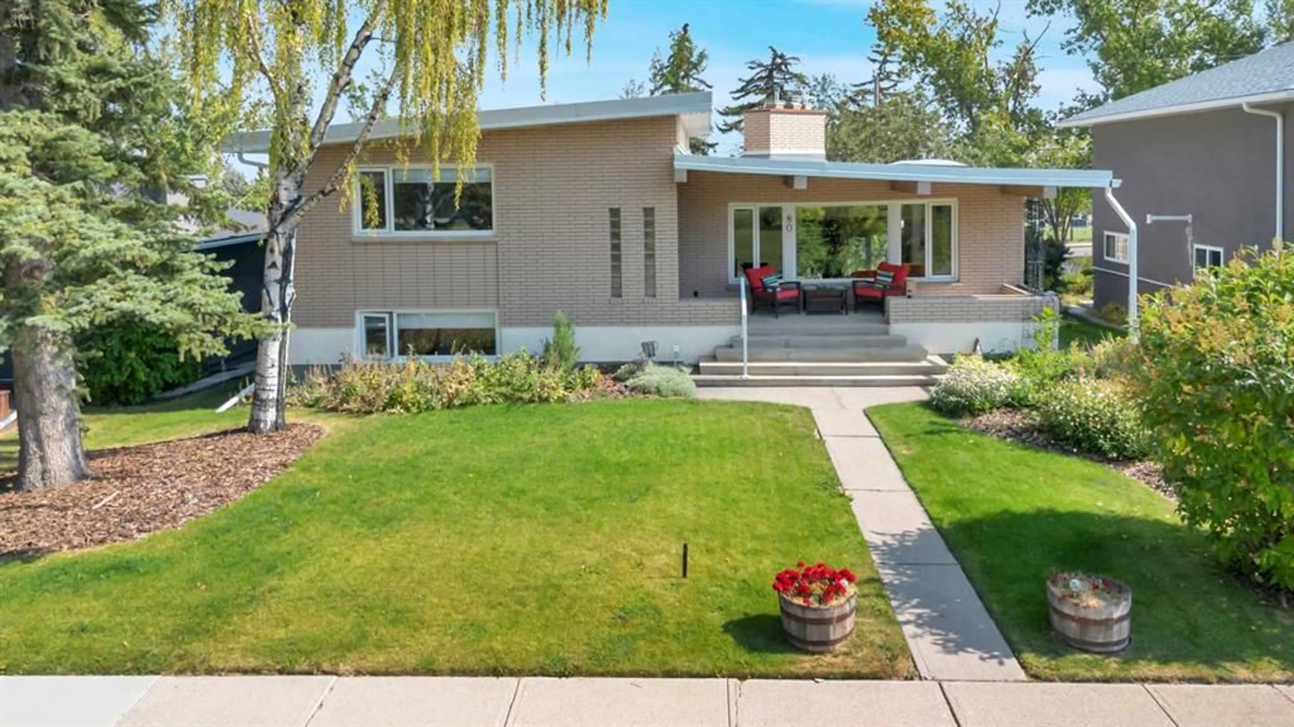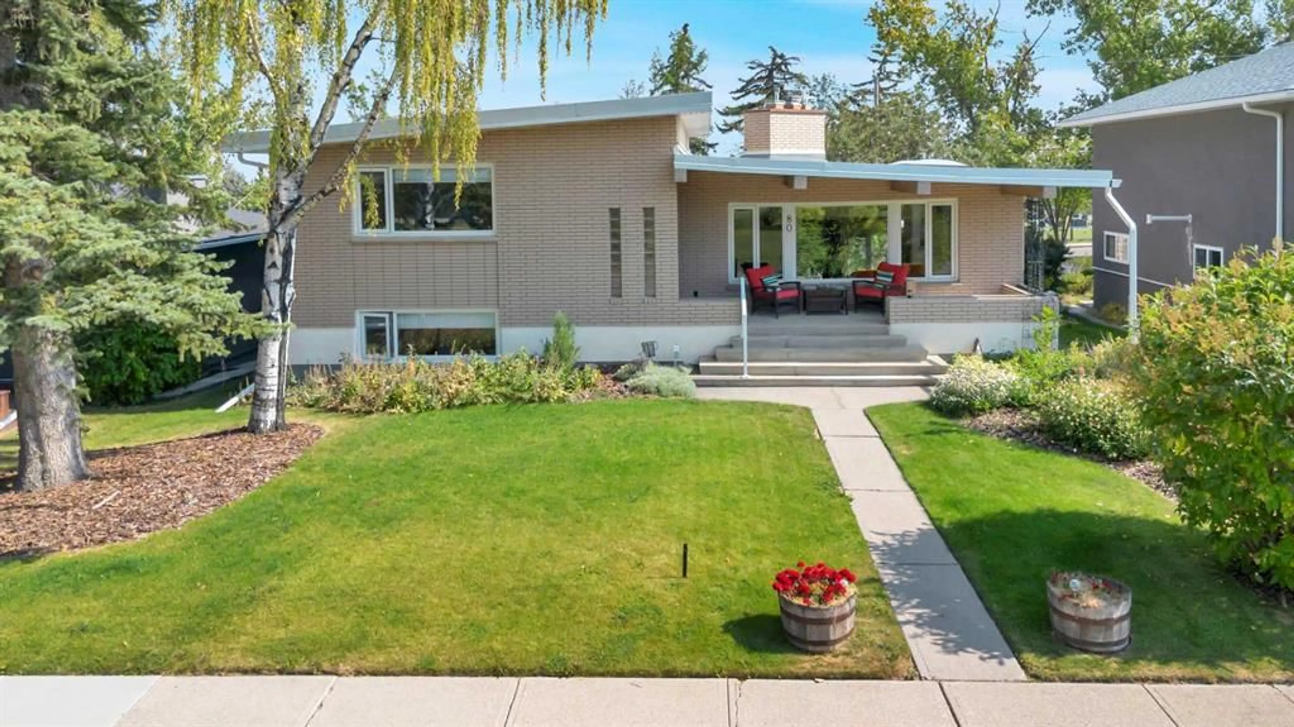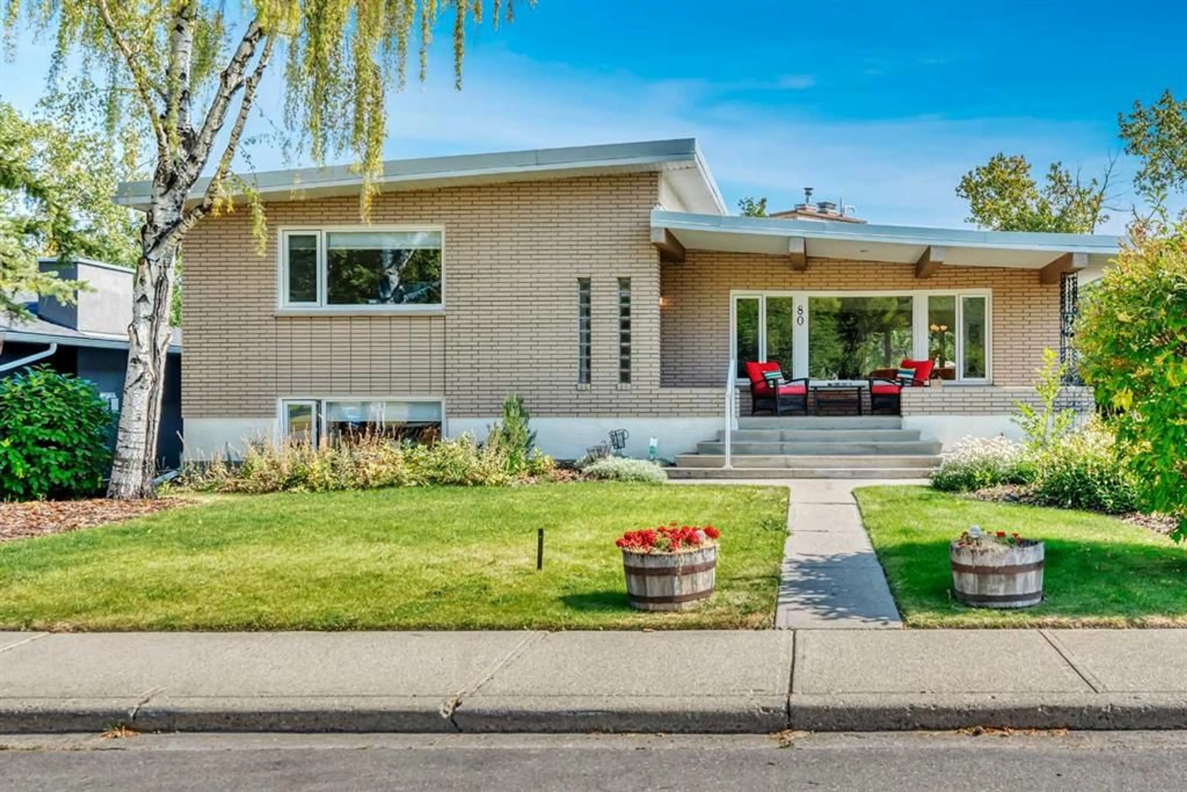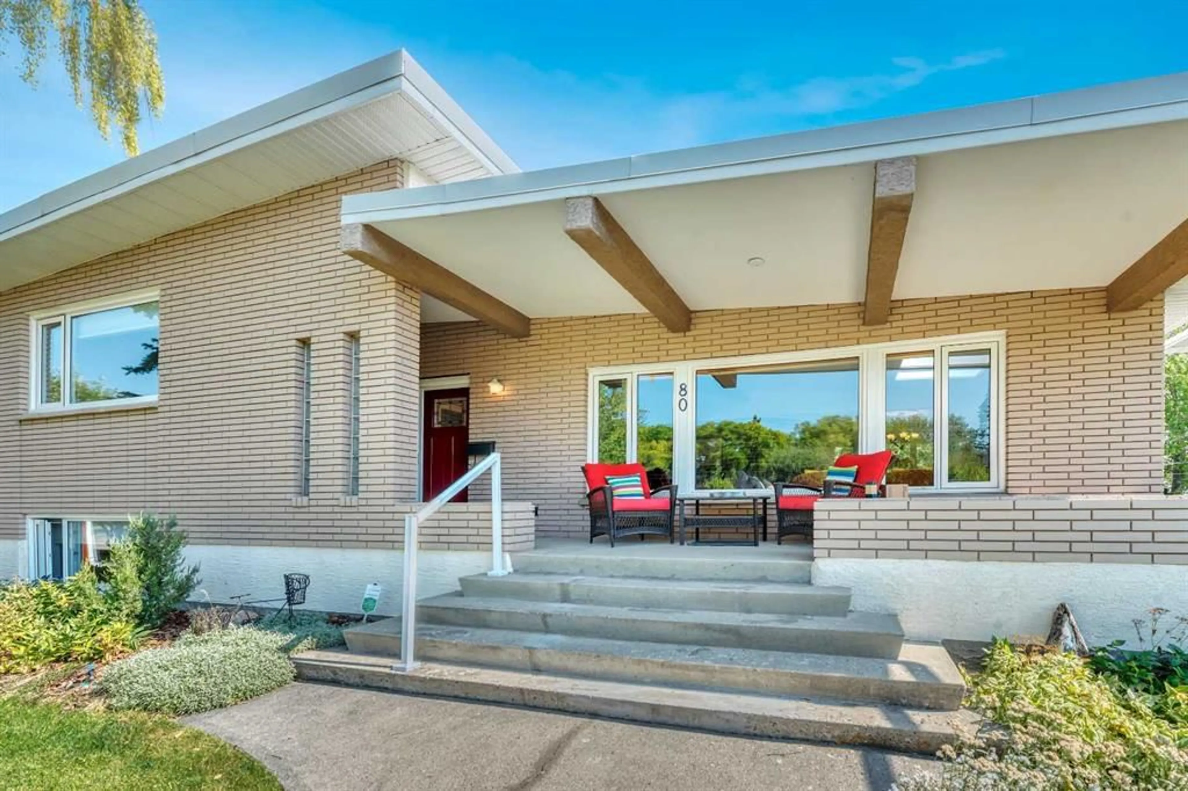80 Cardiff Dr, Calgary, Alberta T2K 1R7
Contact us about this property
Highlights
Estimated valueThis is the price Wahi expects this property to sell for.
The calculation is powered by our Instant Home Value Estimate, which uses current market and property price trends to estimate your home’s value with a 90% accuracy rate.Not available
Price/Sqft$604/sqft
Monthly cost
Open Calculator
Description
Beautiful mid-century modern split in a coveted Calgary location, perfectly positioned with green space in front and no neighbours behind. Built in 1958 and almost fully renovated, this home preserves the charm and character of the classic split while delivering modern luxury. The oversized front living room unites the home with a wall of windows overlooking green space across the street, a gradual vaulted ceiling with three skylights, and a gas fireplace set in a stunning stone feature wall. The updated kitchen showcases smart built-ins, quartz countertops, breakfast bar and an extendable island for extra prep and a sunlit sunroom off the kitchen enjoys a second eating area /sitting room with access to the back patio (kitchen TV is included). The upper level includes a generous Primary suite with another wall of windows with remote blinds, a 4pc ensuite and original built ins, a second beautiful bedroom and 4pc main bath. The lower level includes a sizeable bedroom and an adjacent three-piece bath. The fully developed basement level offers a beautiful family room with potlights, charming wall mood lighting and a second feature fireplace, wet bar and wine closet —perfect for entertaining—a fourth bedroom with original built ins and a versatile large flex space (339 sq ft) —ideal for a workout room, hobby room, or a substantial den with an electric fireplace and wall TV (included) with internal access to the oversized insulated heated garage. Outdoor living shines with gas and power on both the upper and lower decks, separate concrete patio area for intimate gatherings and lawn and gardens. Modern updates include new doors and fixtures (2023), a boiler system and electrical panel upgrade (2020), $25,000 in Hunter Douglas blinds (2023) Western windows (2010), roof and decks and railings, soffits and gutters with gutter guards (2018) and a refreshed vacuum system (2020). Short distance to Confederation and Nose Hill Park with easy transit access and excellent nearby schools. This is a rare find—schedule your viewing today to experience the beauty and timeless appeal this home offers.
Upcoming Open House
Property Details
Interior
Features
Main Floor
Dining Room
10`0" x 12`3"Kitchen
16`9" x 12`7"Living Room
21`8" x 18`0"Sunroom/Solarium
7`6" x 9`10"Exterior
Features
Parking
Garage spaces 2
Garage type -
Other parking spaces 0
Total parking spaces 2
Property History
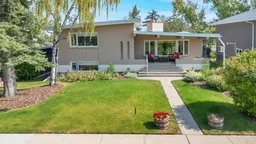 50
50
