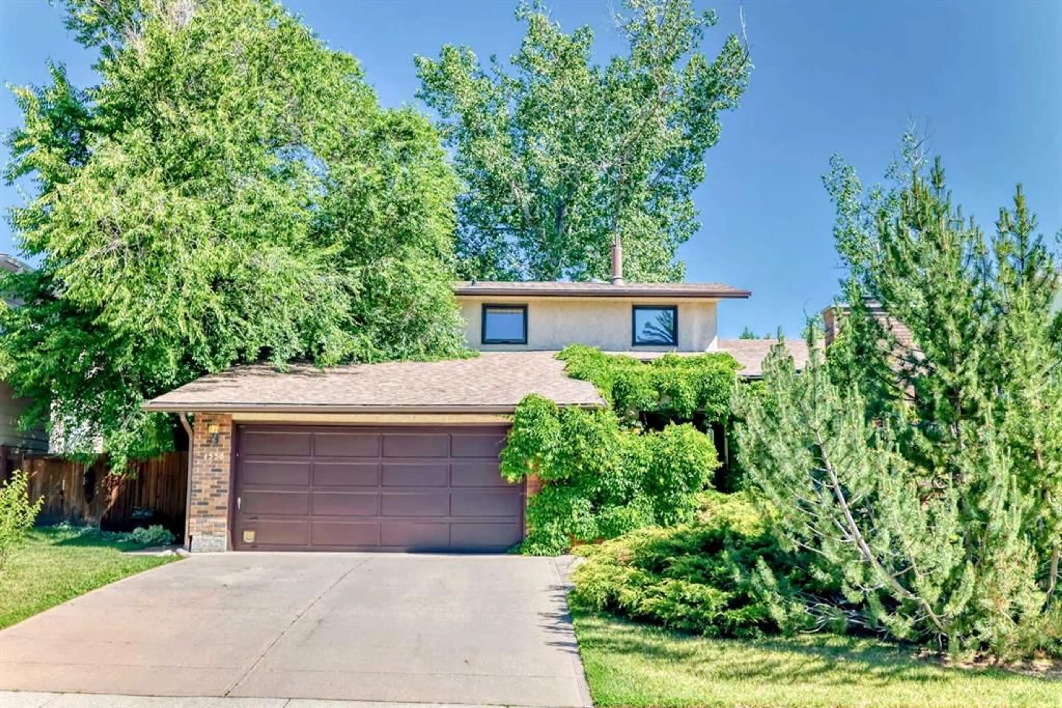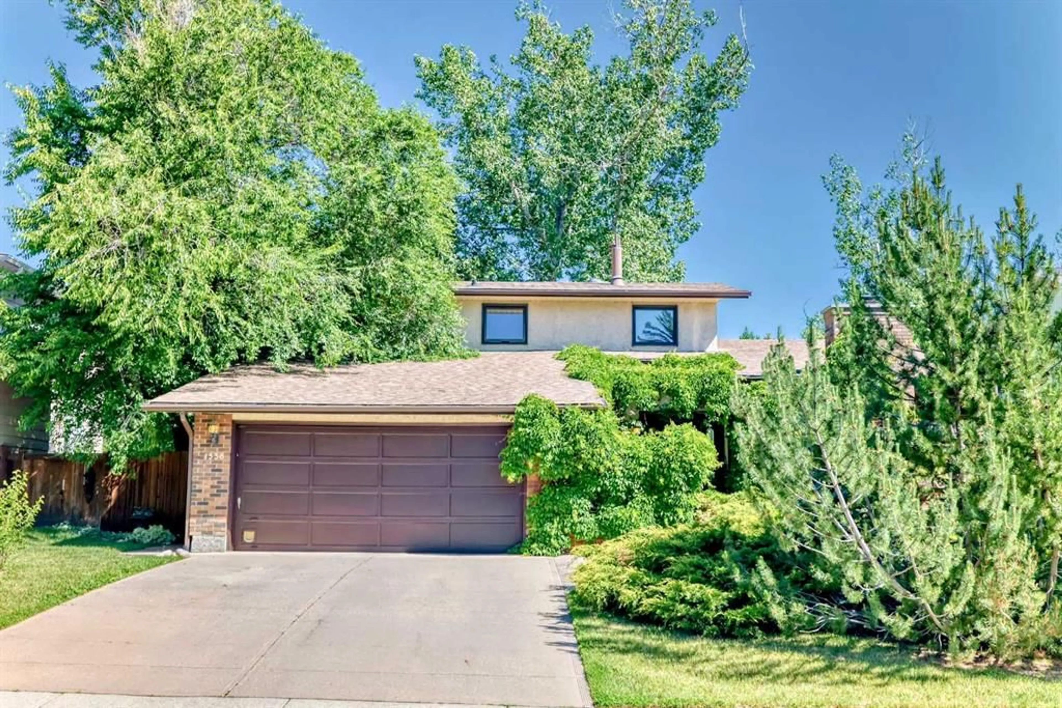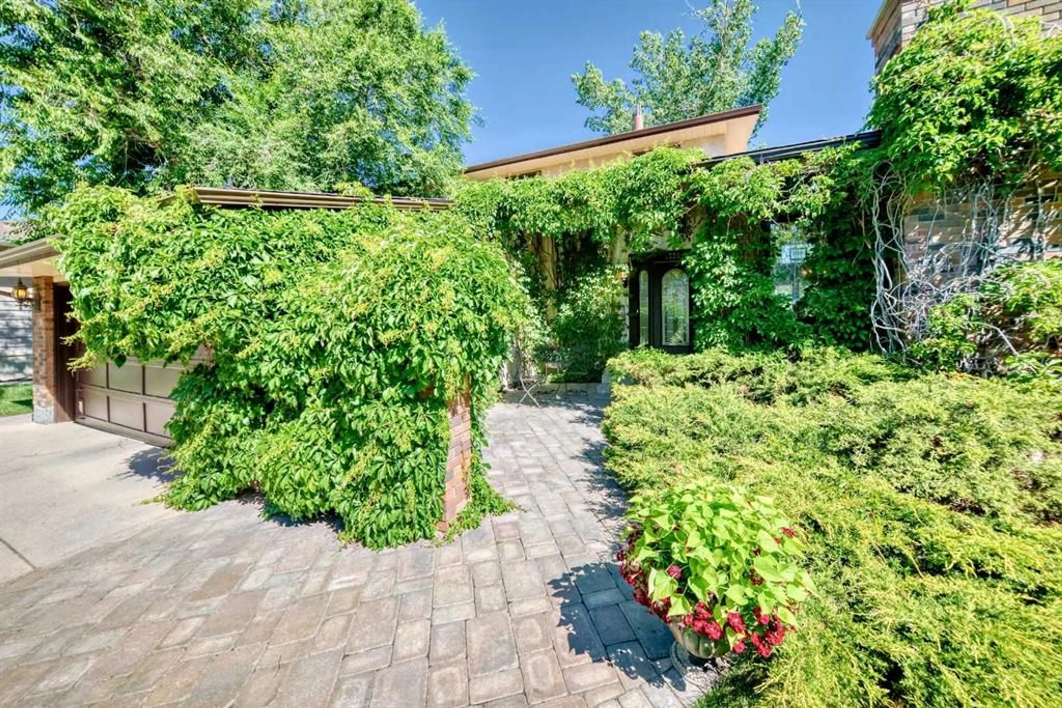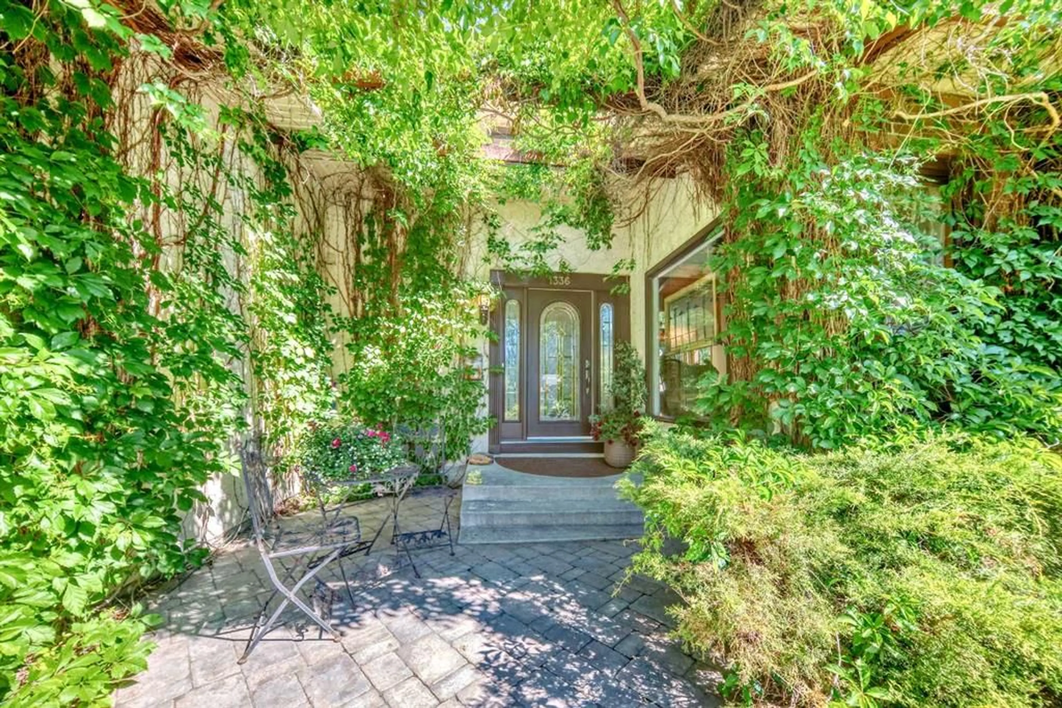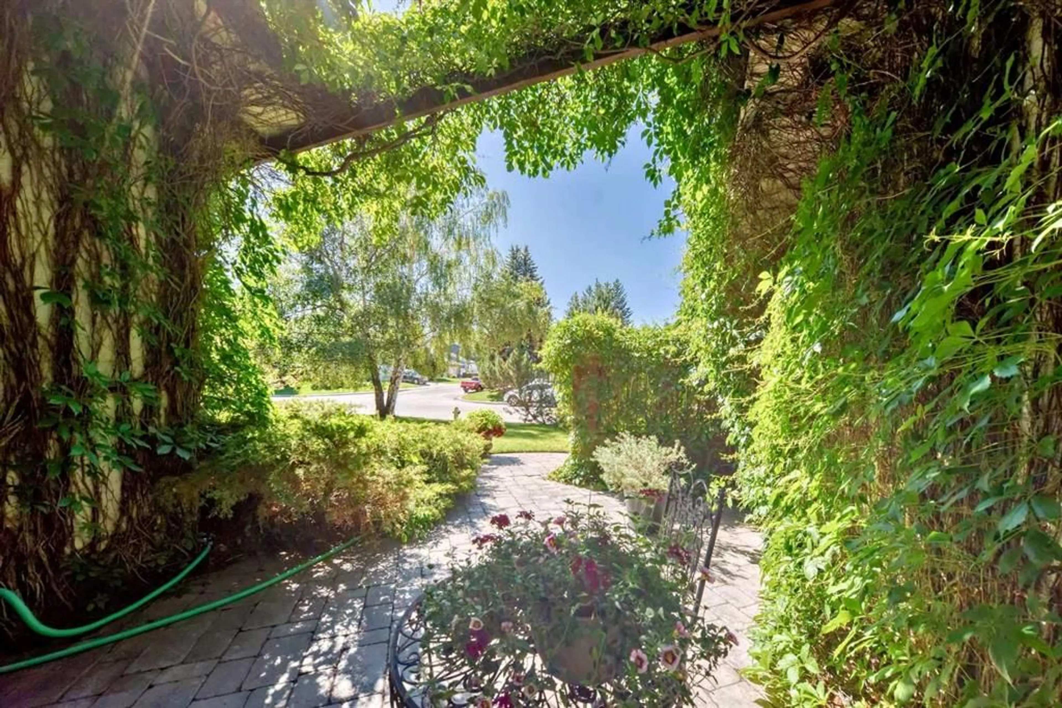1336 116 Ave, Calgary, Alberta T2W2A5
Contact us about this property
Highlights
Estimated valueThis is the price Wahi expects this property to sell for.
The calculation is powered by our Instant Home Value Estimate, which uses current market and property price trends to estimate your home’s value with a 90% accuracy rate.Not available
Price/Sqft$430/sqft
Monthly cost
Open Calculator
Description
Nestled on a peaceful, tree-lined lot with no neighbors behind backing into a playground, this well-maintained home with numerous recent updates, offers a rare blend of privacy, space, and comfort in a quiet Calgary neighborhood. The inviting main floor features an expansive wood-beamed living room perfect for gatherings, a formal dining room, and a bright kitchen with a pantry and adjacent family room. A large deck extends your living space outdoors through the double French doors, ideal for relaxing or entertaining while enjoying the tranquil surrounding of the semi-private park directly behind you. Upstairs, the spacious primary bedroom includes a walk-in closet and a luxurious 5-piece ensuite. Two more bedrooms and a bonus room provide flexibility for a growing family, guests, or a home office setup. A second full bathroom completes the upper level. The fully finished basement includes a large recreation/games room, a den, an additional bedroom, a flex room, and a 2-piece bathroom—perfect relaxing or hobbies, or a home gym. Ample mechanical and storage space adds everyday convenience. Practical features include a double attached garage, main floor laundry, and a dedicated mudroom for added organization. The home’s thoughtful layout and generous room sizes are ideal for both family life and entertaining. Enjoy the serenity of mature trees and green space with no direct neighbors in front or back—a rare and valuable feature. This home combines peaceful outdoor living with a highly functional interior, all located in a quiet, established community. Recent additions to the house include tankless water heater (2023), eavestrough/gutter/filters (2024), deck (2020)
Property Details
Interior
Features
Second Floor
Bedroom - Primary
13`6" x 11`1"Bedroom
12`8" x 9`10"Bonus Room
11`6" x 11`8"5pc Bathroom
Exterior
Features
Parking
Garage spaces 2
Garage type -
Other parking spaces 2
Total parking spaces 4
Property History
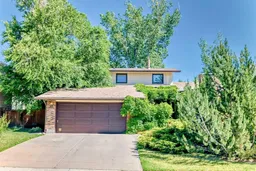 45
45
