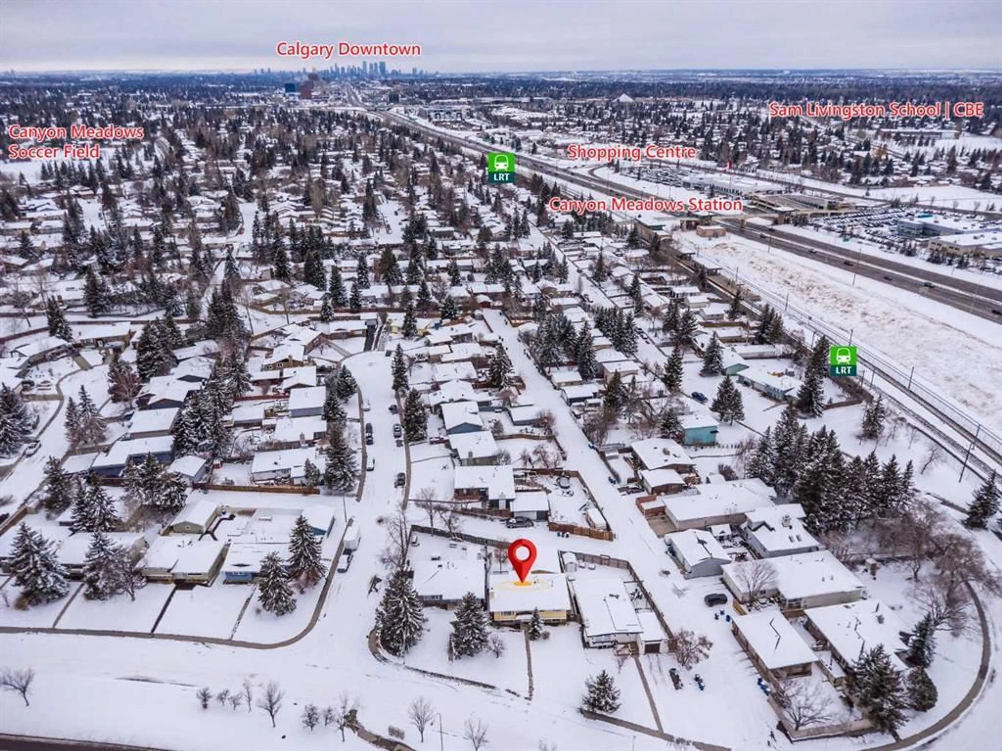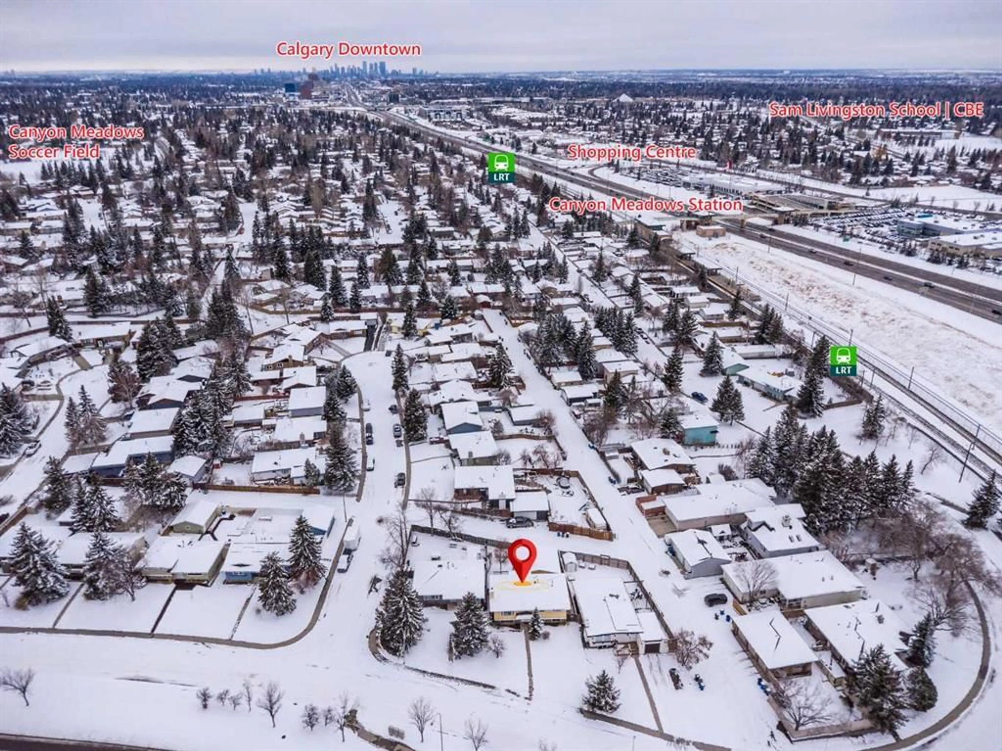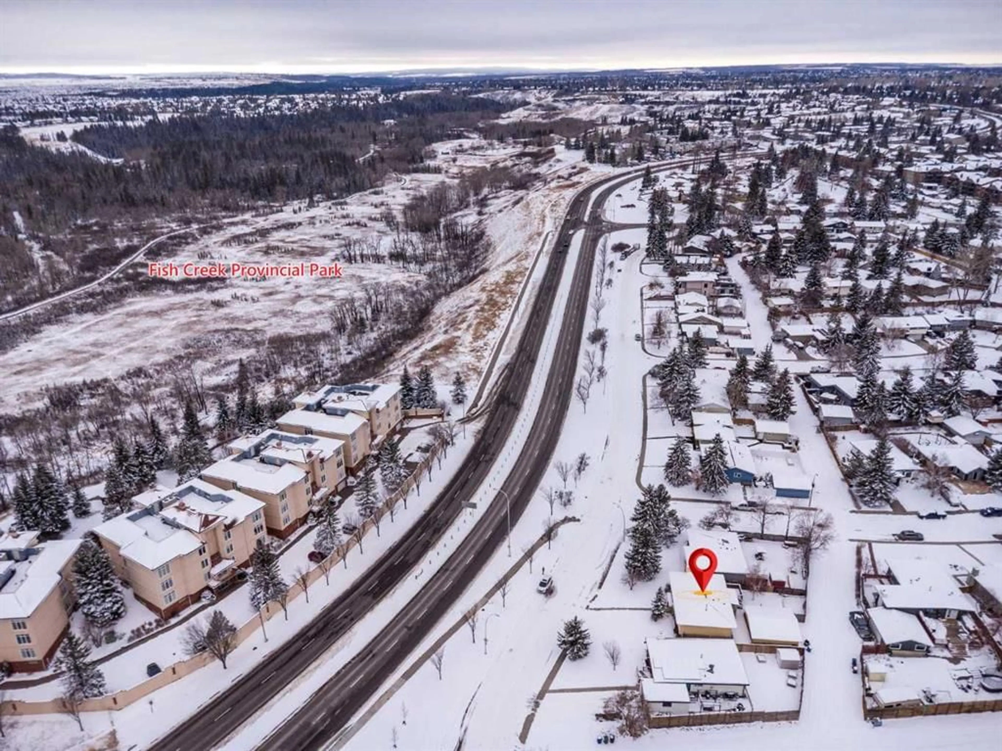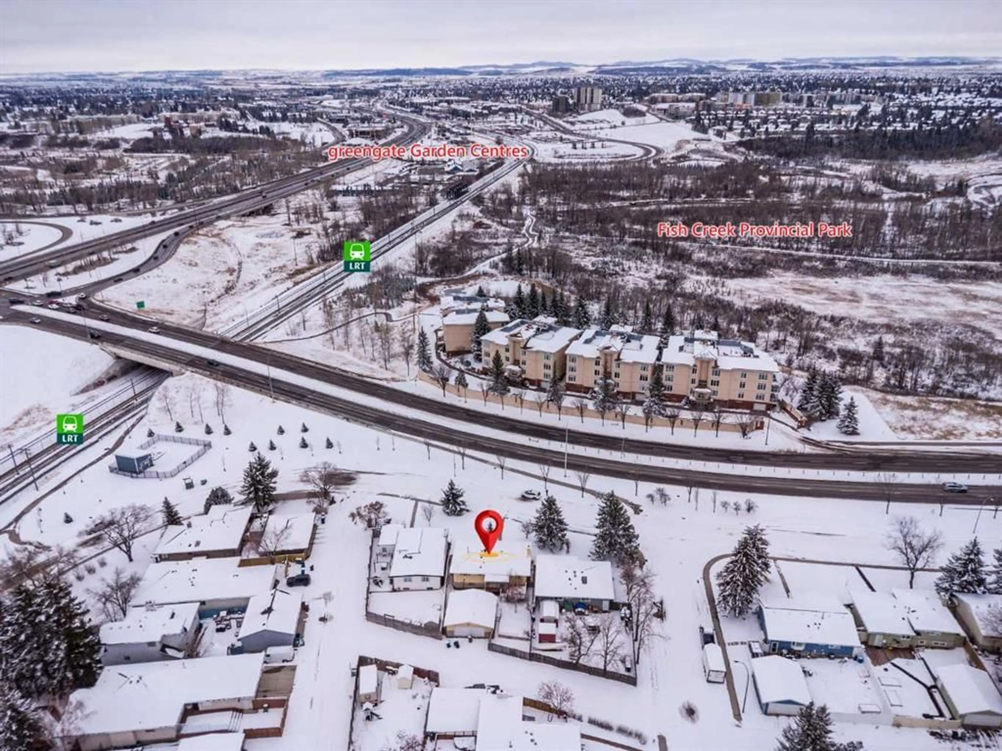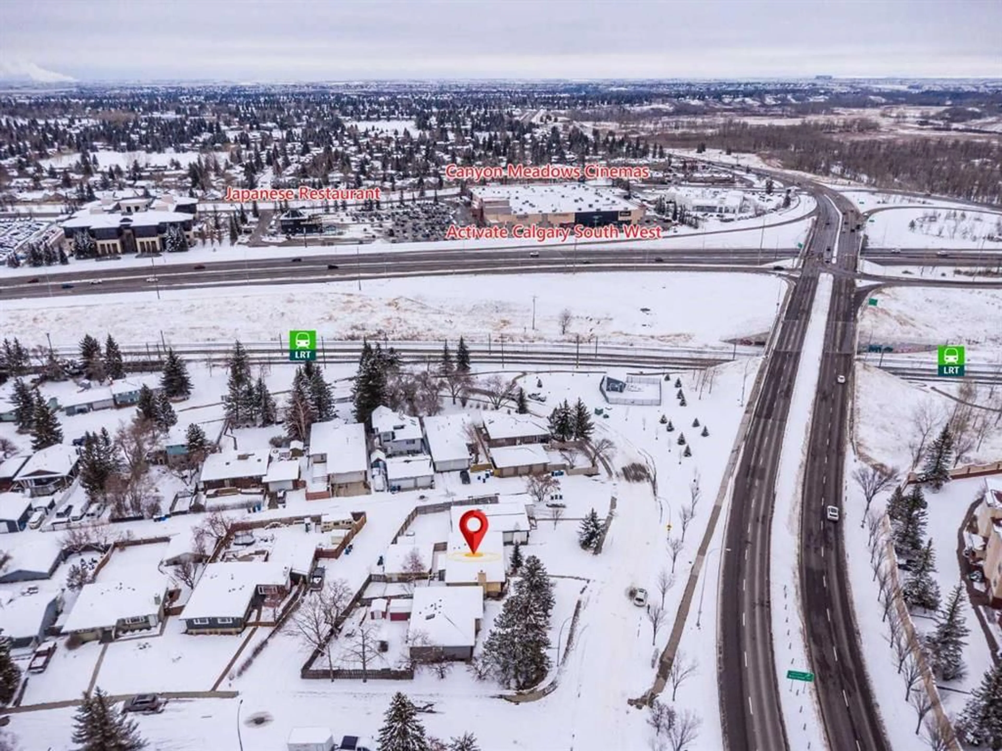368 Cantrell Dr, Calgary, Alberta T2W2E4
Contact us about this property
Highlights
Estimated ValueThis is the price Wahi expects this property to sell for.
The calculation is powered by our Instant Home Value Estimate, which uses current market and property price trends to estimate your home’s value with a 90% accuracy rate.Not available
Price/Sqft$552/sqft
Est. Mortgage$2,791/mo
Tax Amount (2024)$3,376/yr
Days On Market40 days
Description
Great opportunity to get into Canyon Meadows! One of the best communities in Calgary, located at the north edge of Fish Creek Provincial Park, all three levels of schools Dr. E.P. Scarlett High School Regular (10-12), Early French Immersion (10-12), Late French Immersion (10-12); Ethel M. Johnson School * Regular (K-6), Harold Panabaker School Regular (7-9), Chinese (Mandarin) Bilingual (5-9), City recreation facility, tennis courts, C-Train, Direct bus to Downtown, wonderful community center, and so much more!! This spacious 5 bedroom bi-level single home has gone through a complete interior renovation since 2018. New flooring was installed throughout the house, and both the bathroom and the kitchen were fully renovated. All kitchen appliances and fixtures were replaced with brand-new units. Roof shingles were installed in 2019, a brand-new boiler was installed in March 2024. Vinyl windows. Great floor plan with living room, dining room, kitchen along with 3 bedrooms on the main floor, including a master with a 2 piece en suite bathroom. The lower level has a cozy family room with a wood-burning fireplace, two more bedrooms, a cold room and a utility / laundry room. Private back yard with a covered porch and green space along with large 2 oversized car garage and RV parking. Vinyl windows. This diamond in the rough is waiting for you!! Call your favorite realtor for your private showing before it’s gone!!
Property Details
Interior
Features
Main Floor
Living Room
14`7" x 14`7"Dining Room
9`8" x 12`10"Kitchen
8`7" x 12`5"4pc Bathroom
5`0" x 7`6"Exterior
Features
Parking
Garage spaces 2
Garage type -
Other parking spaces 0
Total parking spaces 2
Property History
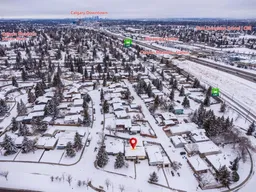 47
47
