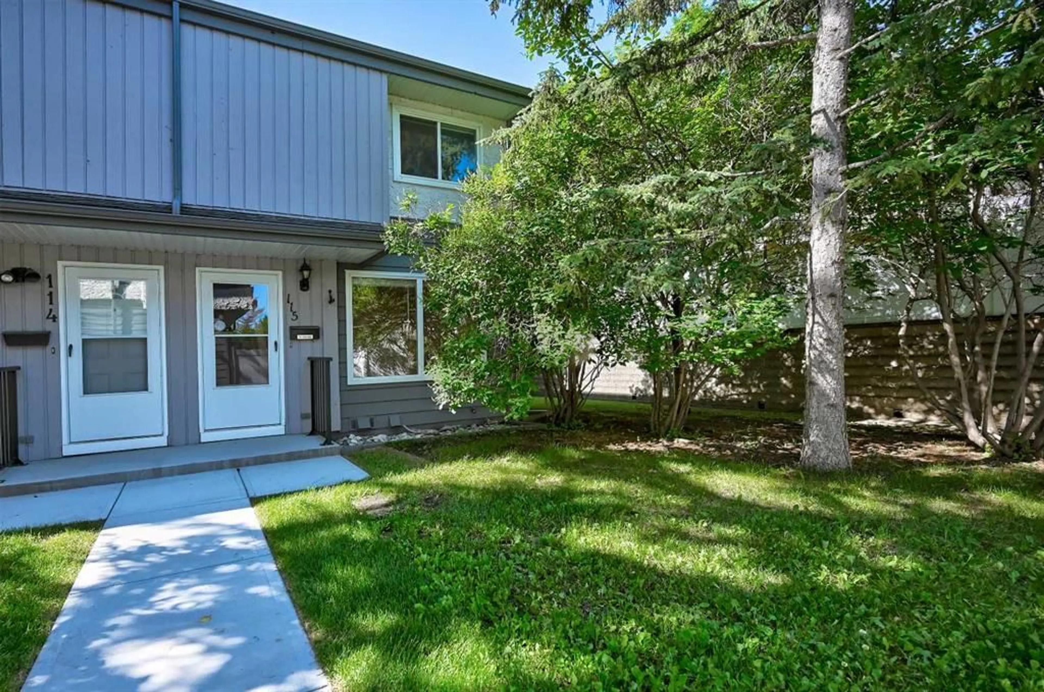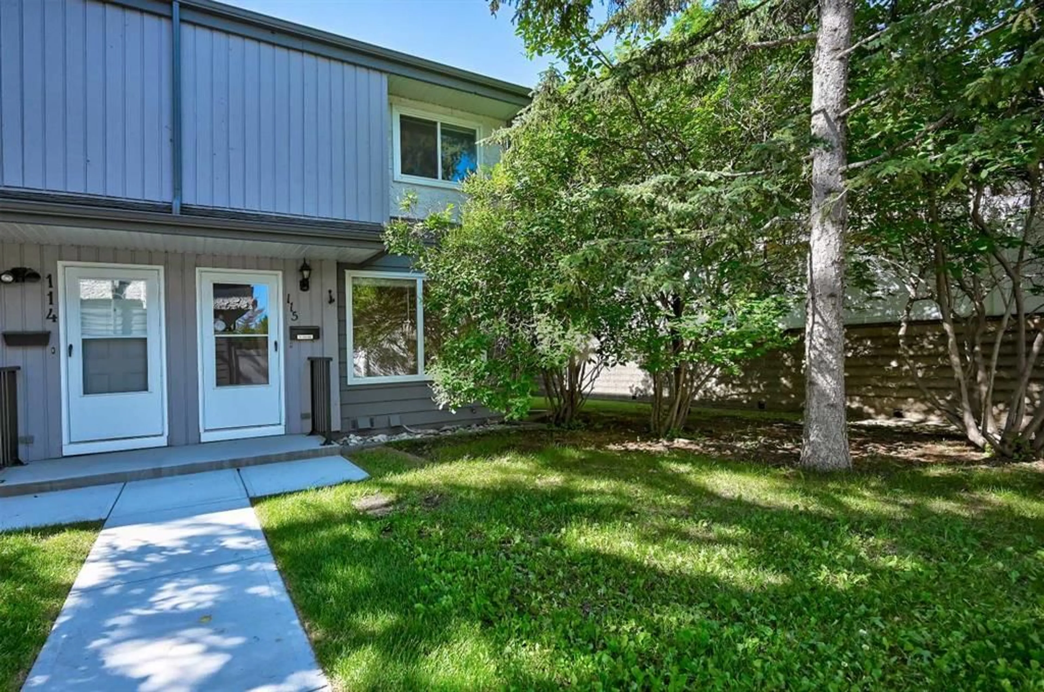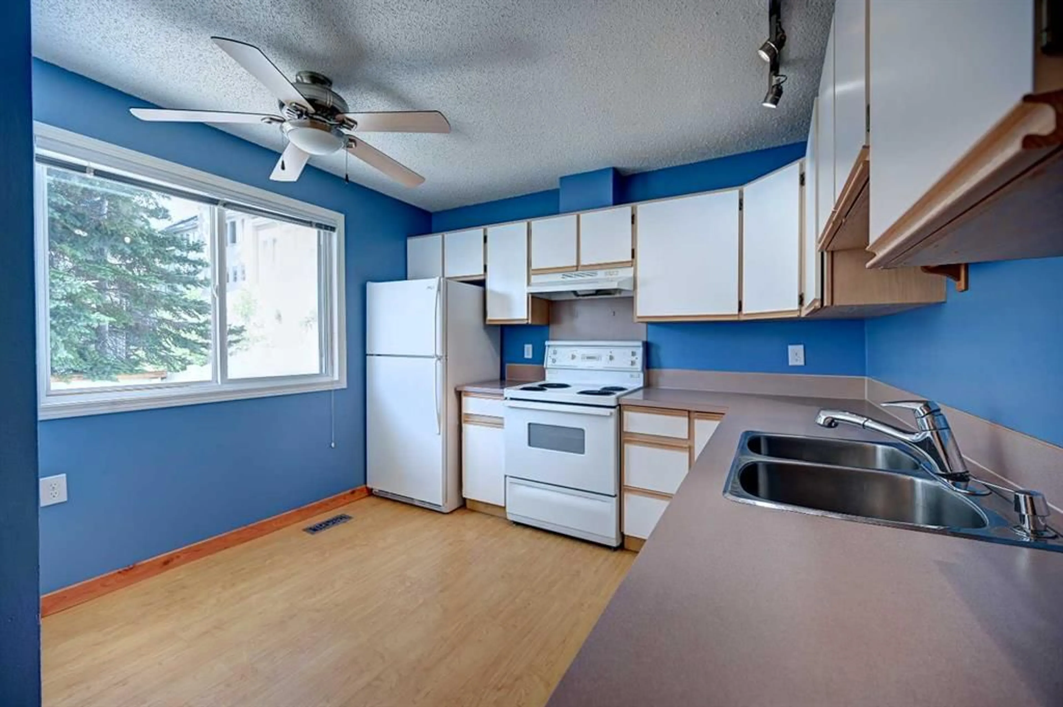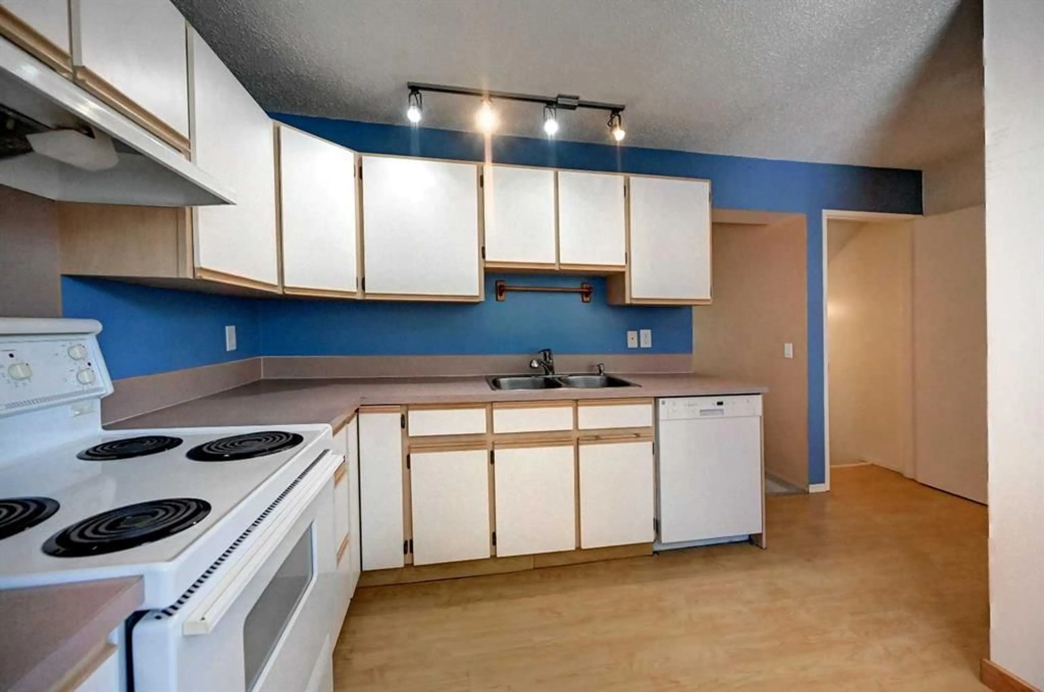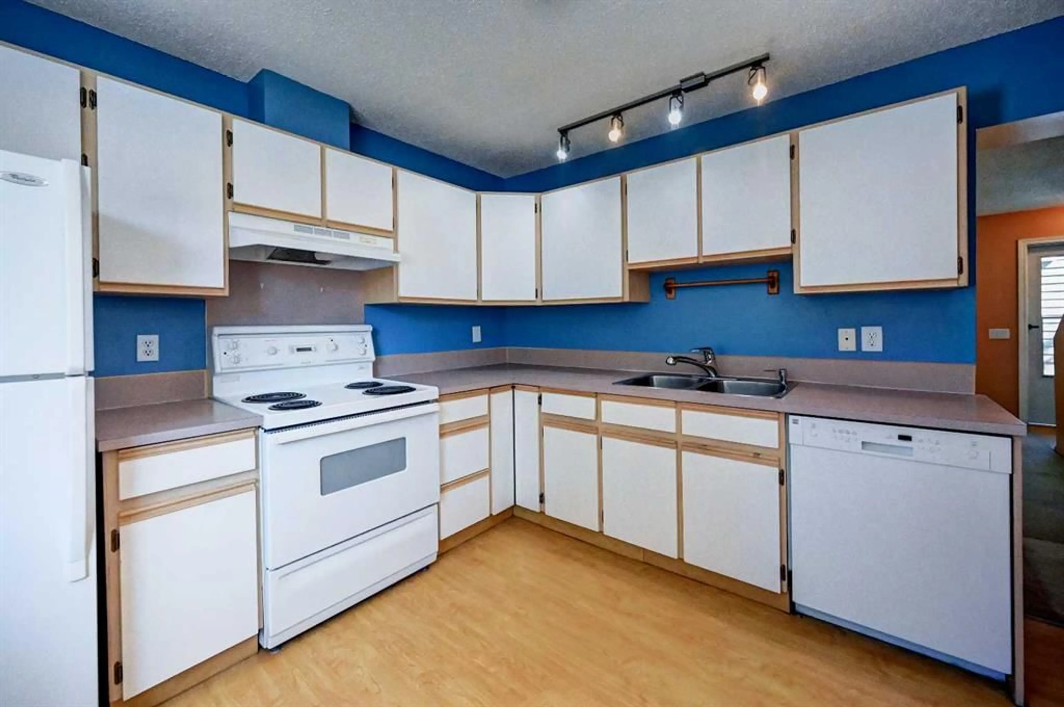999 Canyon Meadows Dr #115, Calgary, Alberta T2W 2S6
Contact us about this property
Highlights
Estimated valueThis is the price Wahi expects this property to sell for.
The calculation is powered by our Instant Home Value Estimate, which uses current market and property price trends to estimate your home’s value with a 90% accuracy rate.Not available
Price/Sqft$426/sqft
Monthly cost
Open Calculator
Description
One of the best locations at The Meadows! Nestled in the heart of the complex, this end unit boasts plenty of options for you to make this your next home. Gorgeous front entry curb appeal and a fully fenced backyard make this a peaceful and serene setting. Main level includes a generous sized living room, making it easy for furniture placement. The kitchen overlooks the backyard, has plenty of cupboard space with views of the backyard. All three appliances are included. Upper level has 2 large bedrooms and a full bathroom. Fully developed lower level has a den/office area that can easily be used as another bedroom, a half bathroom, and storage. A newer front load washer/dryer combination and water purification system are simply icing on the cake. Enjoy a summer BBQ in your very own fenced and private south facing backyard. This is a very popular complex and provides easy access to pretty much anywhere you need to go. As for the community itself, Canyon Meadows offers so many features. Playgrounds and green spaces with mature trees throughout the community, Babbling Brook Park, Canyon Meadows Aquatic and Fitness Center, tennis courts, all levels of schooling, area shopping, community center, outdoor rinks, not to mention Fish Creek Provincial Park being just steps away. Take a stroll to the end of Elbow Drive and you will see what this amazing park has to offer - endless pathway systems and nature are just steps away. Doesn't even feel like you are still in the city. This is a special home now ready to be passed onto the next family or first time home buyer looking at getting into the market.
Property Details
Interior
Features
Main Floor
Foyer
3`7" x 3`10"Living Room
11`8" x 13`8"Kitchen With Eating Area
9`2" x 10`7"Mud Room
5`7" x 5`10"Exterior
Features
Parking
Garage spaces -
Garage type -
Total parking spaces 1
Property History
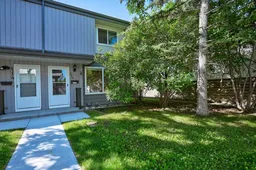 30
30
