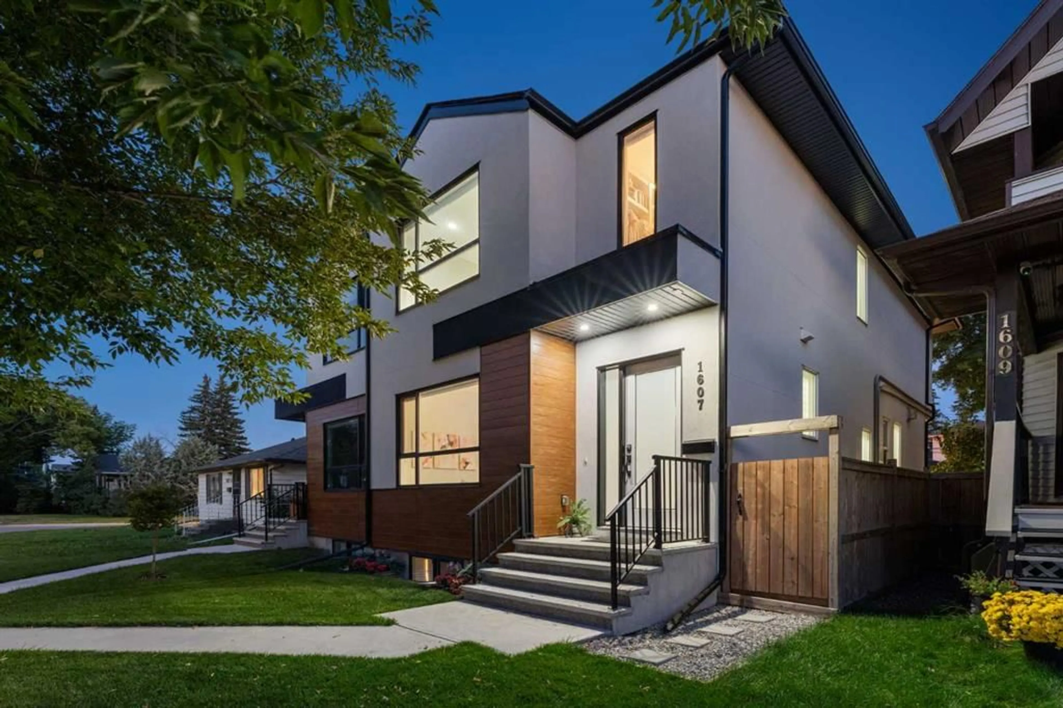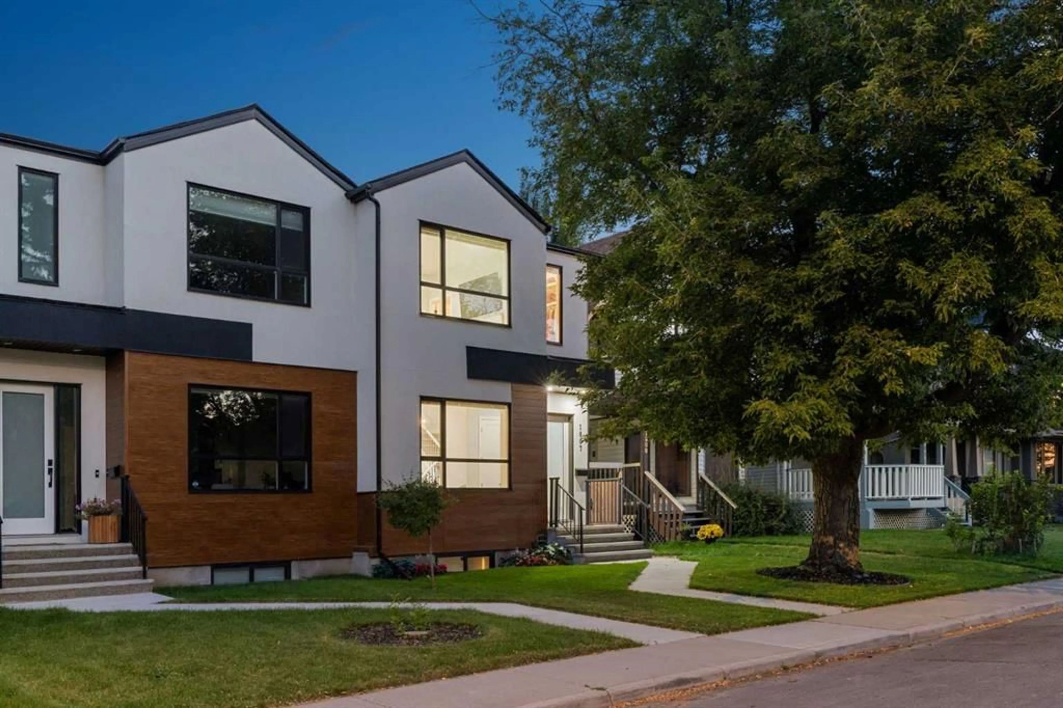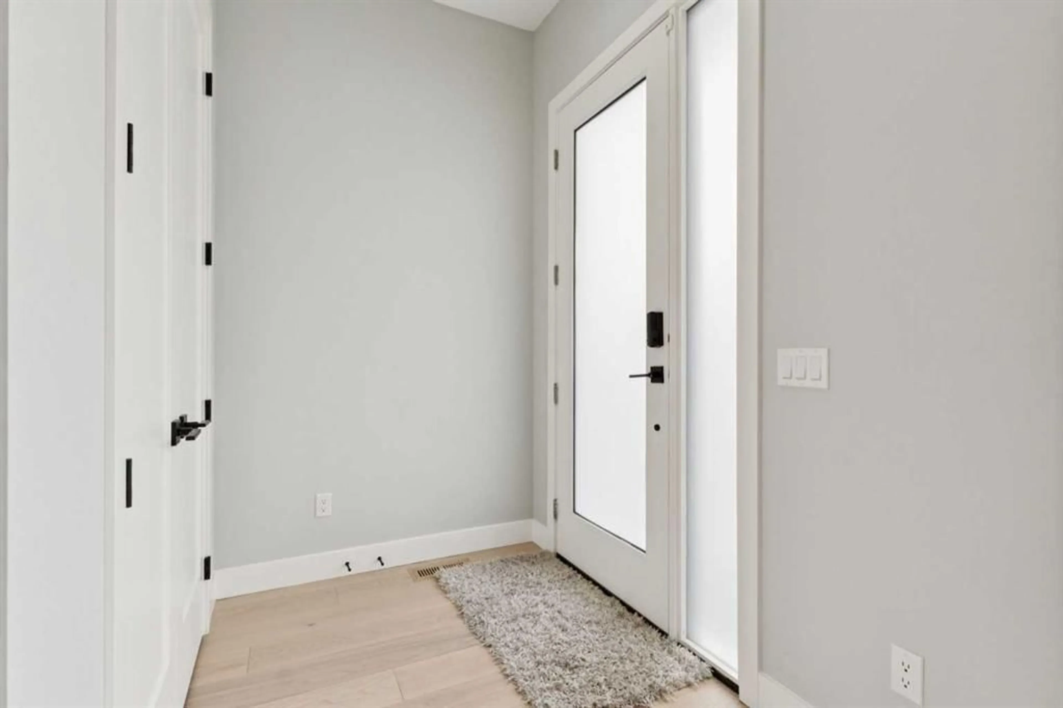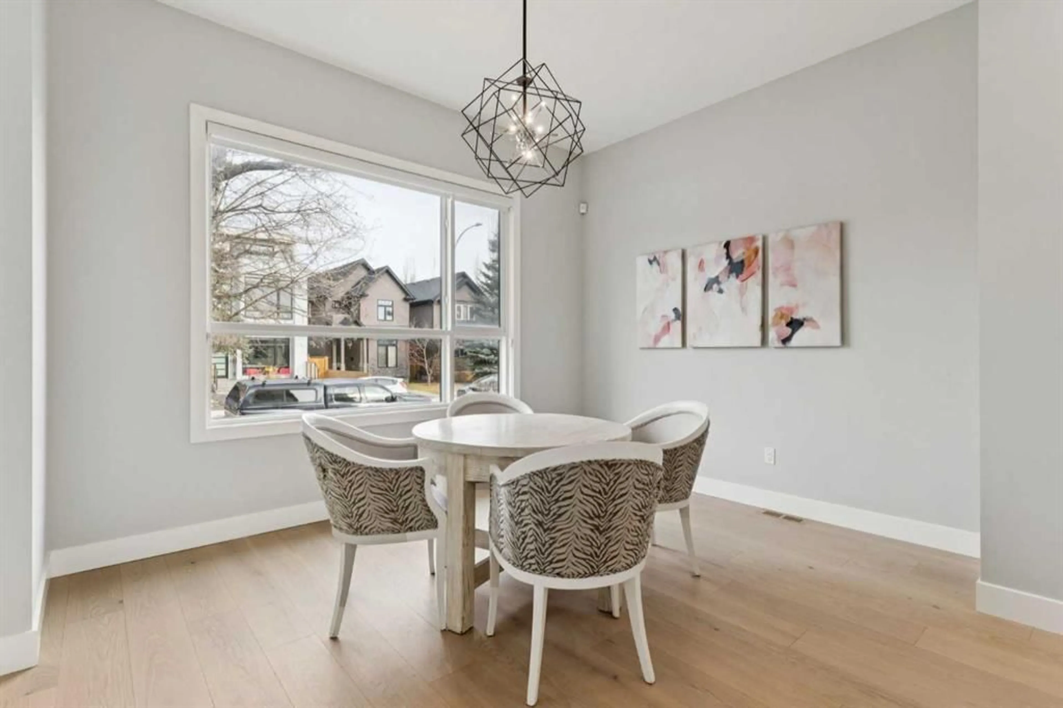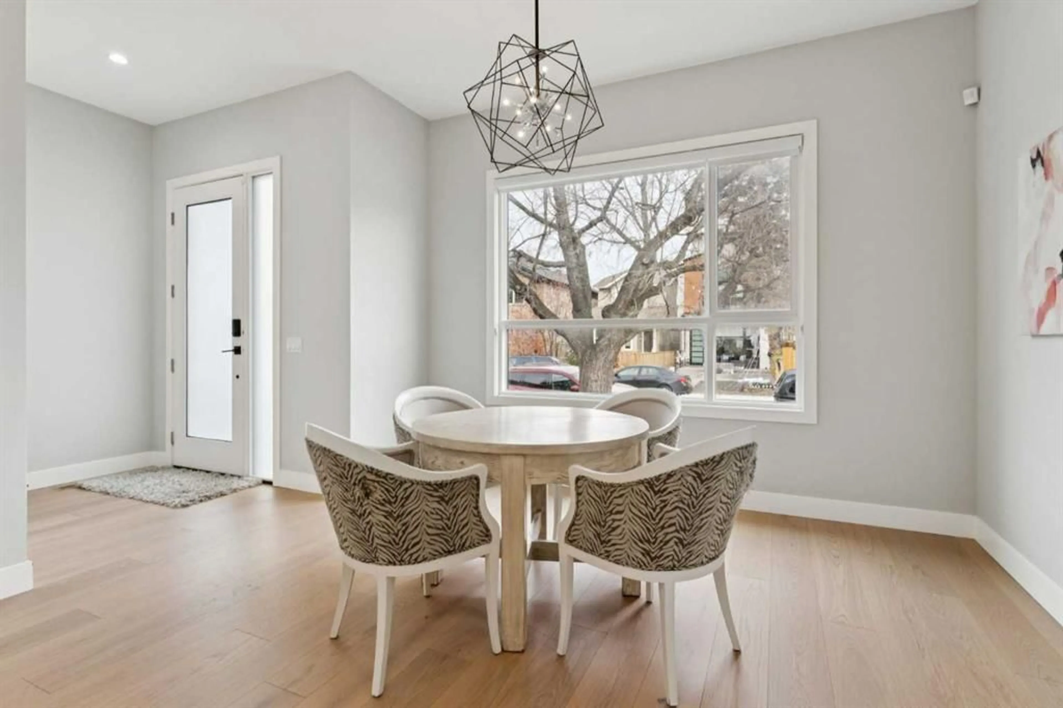1607 18 Ave, Calgary, Alberta T2M 0X2
Contact us about this property
Highlights
Estimated valueThis is the price Wahi expects this property to sell for.
The calculation is powered by our Instant Home Value Estimate, which uses current market and property price trends to estimate your home’s value with a 90% accuracy rate.Not available
Price/Sqft$437/sqft
Monthly cost
Open Calculator
Description
This sophisticated, contemporary semi-detached infill in Capitol Hill offers exceptional value with over 2,700 square feet of functional living space featuring 4 bedrooms, 3 and half bathrooms, premium finishes, and a south facing yard. The main floor boasts brand new engineered wide plank oak hardwood flooring, ten-foot ceilings, and generously proportioned living areas. These include a formal dining room, a living room with a sliding glass door to the rear yard, and a modern kitchen equipped with stainless steel appliances and shaker-style cabinetry. A tiled mudroom provides direct access to the double detached garage and includes built-in millwork for organized storage. A privately situated powder room completes this wonderful main floor. The upper level comprises three spacious bedrooms, two full bathrooms, and convenient second-floor laundry. The master suite features a sizable walk-in closet and a private five-piece ensuite with a freestanding soaker tub, a separate water closet, and an oversized glass shower. The fully finished basement includes a large recreation room with a wet bar, a fourth bedroom, and a fourth bathroom. Finally, the home is complete with air conditioning, charming landscaping, a very useful at-grade concrete patio, and irrigation. Book your private tour today.
Upcoming Open House
Property Details
Interior
Features
Upper Floor
Bedroom
10`11" x 9`11"Bedroom - Primary
12`11" x 9`11"Bedroom
10`11" x 9`11"5pc Ensuite bath
0`0" x 0`0"Exterior
Features
Parking
Garage spaces 2
Garage type -
Other parking spaces 0
Total parking spaces 2
Property History
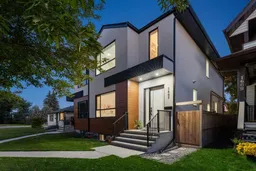 40
40
