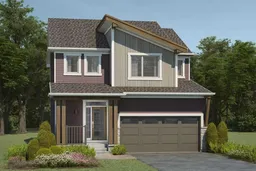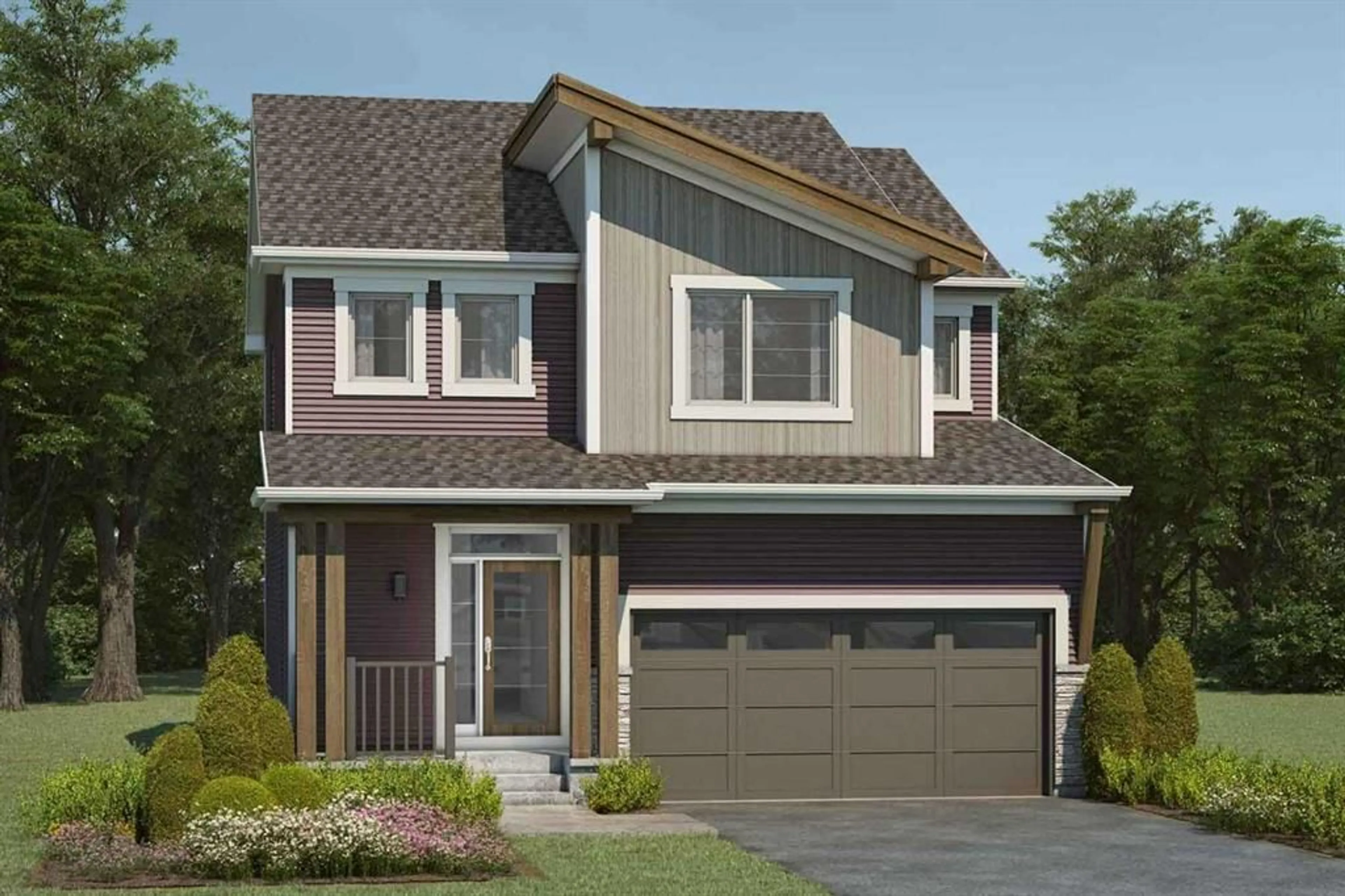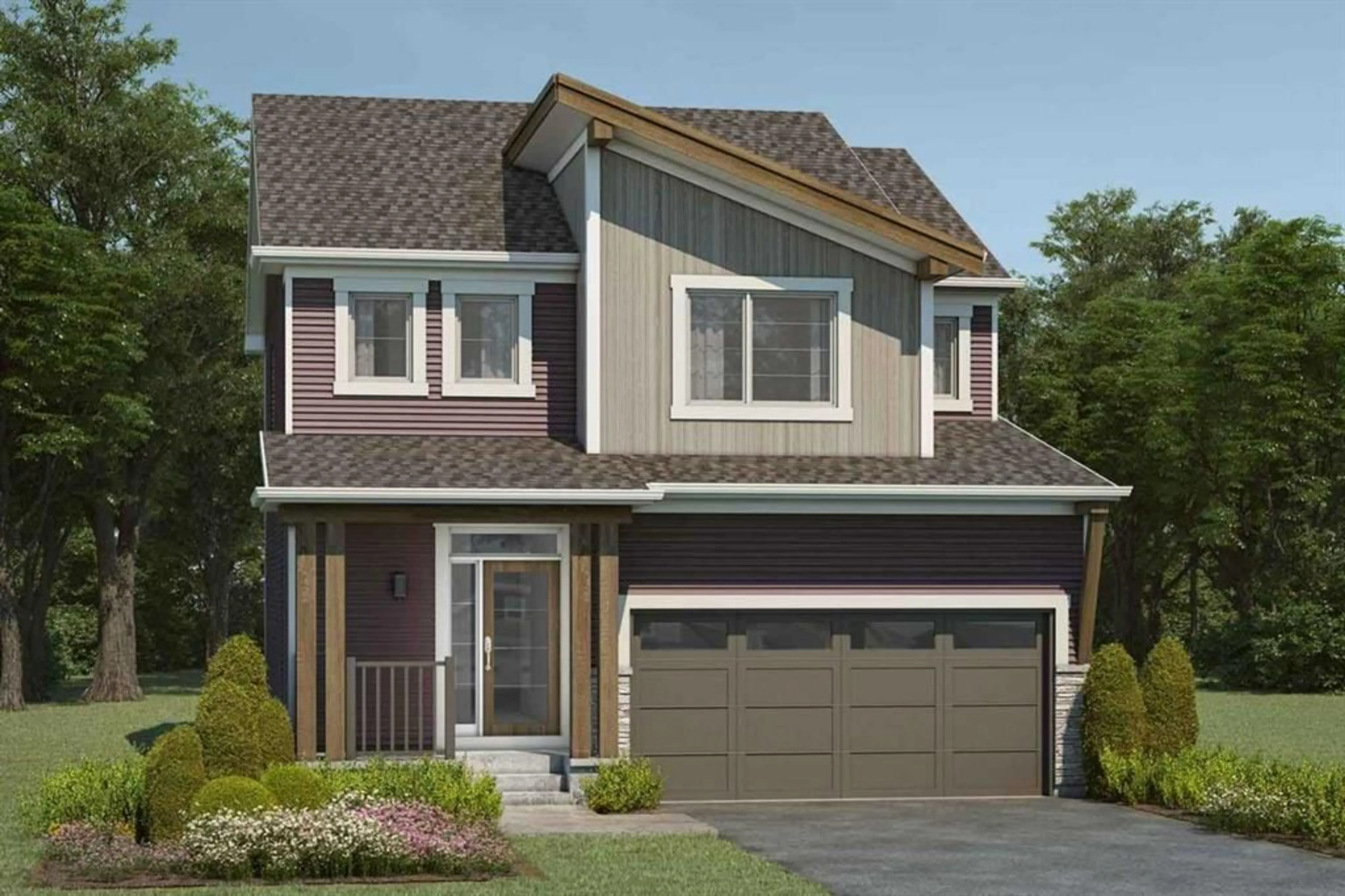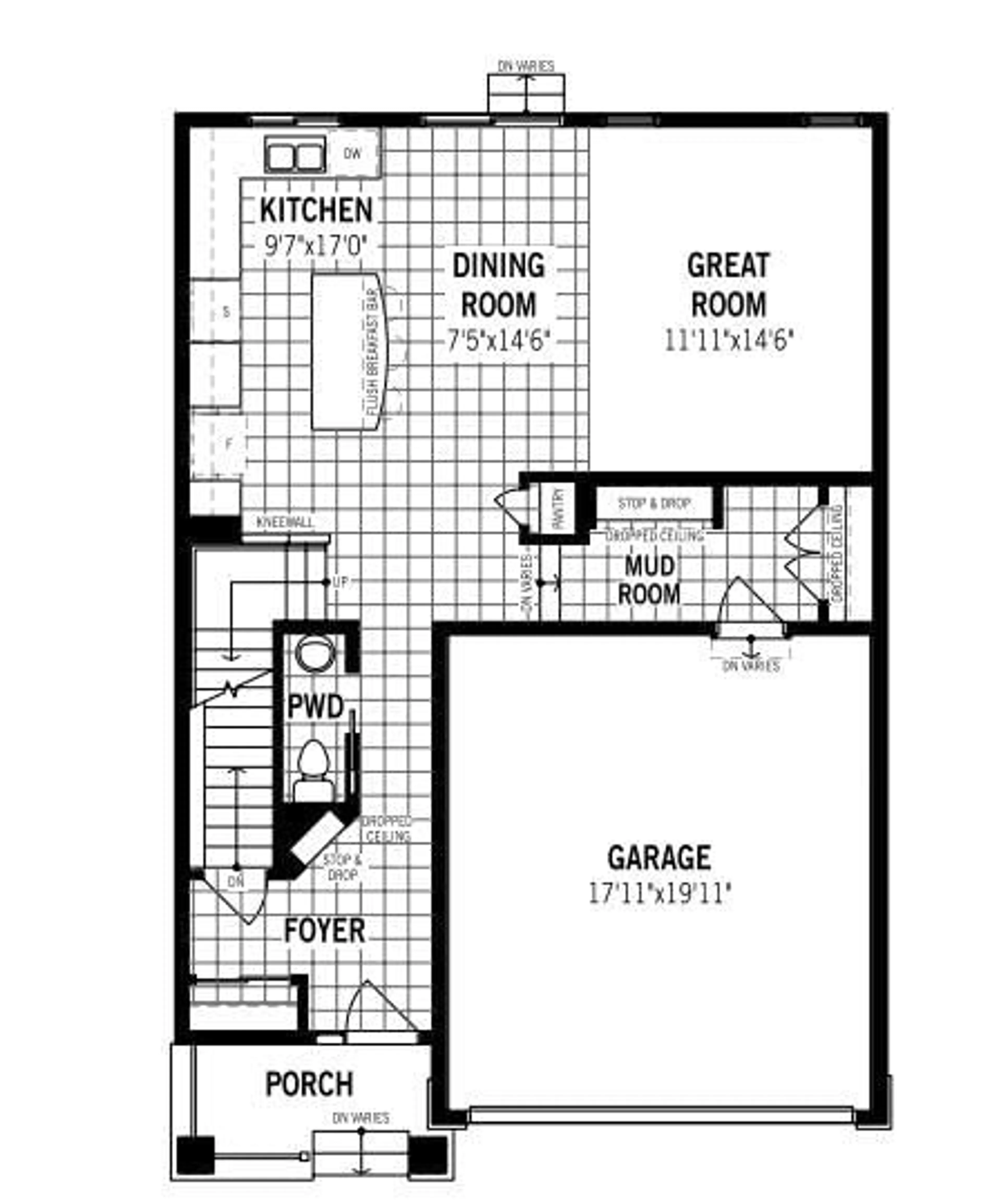133 Carringford Way, Calgary, Alberta T3P 2M9
Contact us about this property
Highlights
Estimated valueThis is the price Wahi expects this property to sell for.
The calculation is powered by our Instant Home Value Estimate, which uses current market and property price trends to estimate your home’s value with a 90% accuracy rate.Not available
Price/Sqft$352/sqft
Monthly cost
Open Calculator
Description
Brand new Mattamy Homes Fairview model—estimated completion October 2025! This 1,918 sq ft home offers a perfect balance of style, comfort, and functionality. The open-concept main level features a seamless flow between the kitchen, dining, and living rooms—ideal for both everyday living and entertaining. The L-shaped kitchen is designed with quartz countertops, stainless steel appliances, and a central island breakfast bar, creating a welcoming space for socializing or enjoying casual meals. The living room is anchored by an electric fireplace, adding warmth and a touch of contemporary style. The double attached garage connects directly to the home through a practical mudroom, with a convenient 2-piece bath completing the main floor. Upstairs, plush carpet leads you to three generously sized bedrooms and a bonus family room with vaulted ceilings—a perfect space to relax at the end of the day. The primary bedroom offers a walk-in closet and private ensuite, while bedrooms 2 and 3 are set apart by a shared 4-piece bath for added privacy. The unfinished basement boasts a 9-ft foundation and a separate side entry, giving you flexibility for future development to suit your needs. This home backs onto an alley and comes with privacy fencing along the alley side. As part of Mattamy’s commitment to sustainability, 8 solar panels are included as a standard feature—offering energy efficiency and long-term savings. This thoughtfully designed Fairview model blends modern finishes with practical living spaces—ready to welcome you home in fall 2025!
Property Details
Interior
Features
Main Floor
Kitchen
9`7" x 17`10"Dining Room
7`5" x 14`6"Great Room
11`11" x 14`6"Mud Room
Exterior
Features
Parking
Garage spaces 2
Garage type -
Other parking spaces 2
Total parking spaces 4
Property History
 3
3




