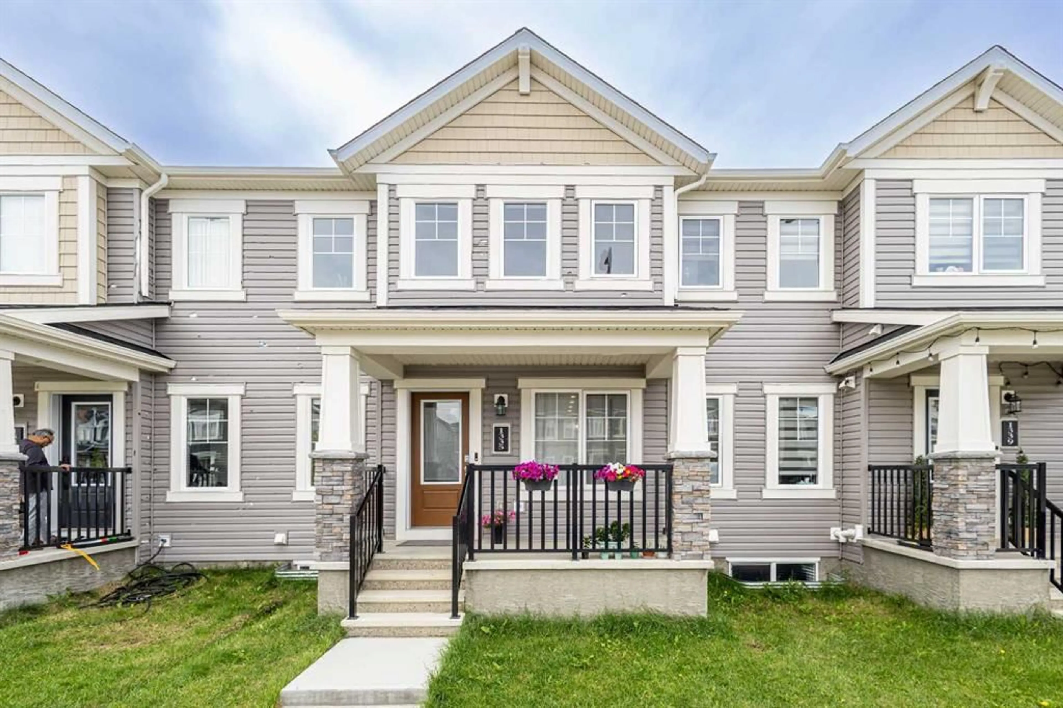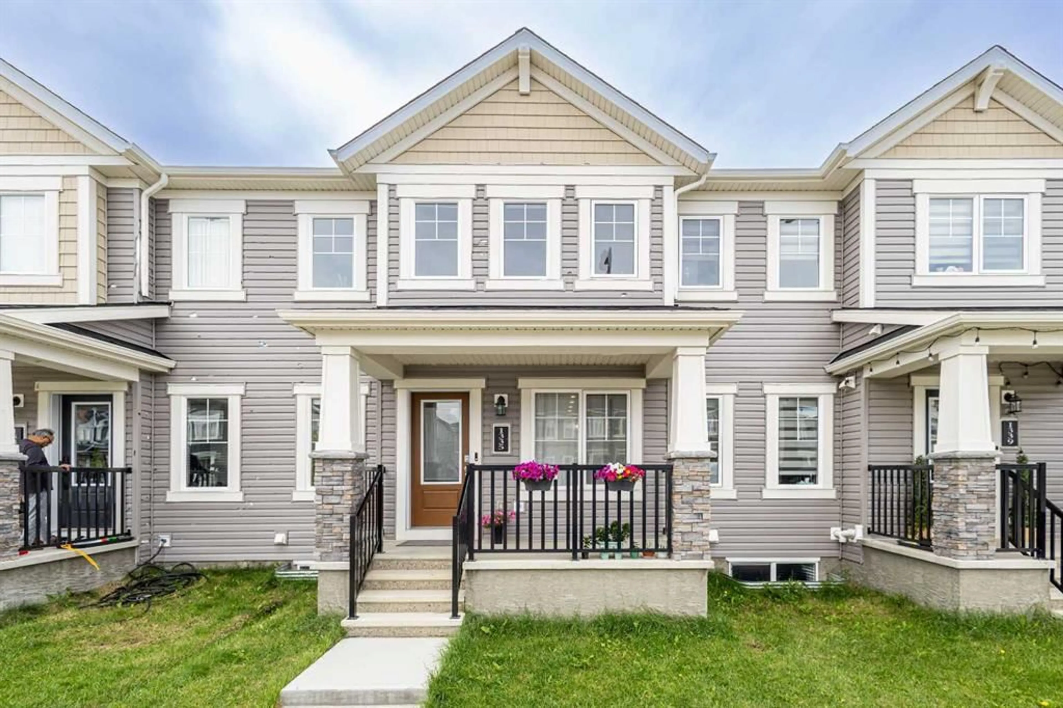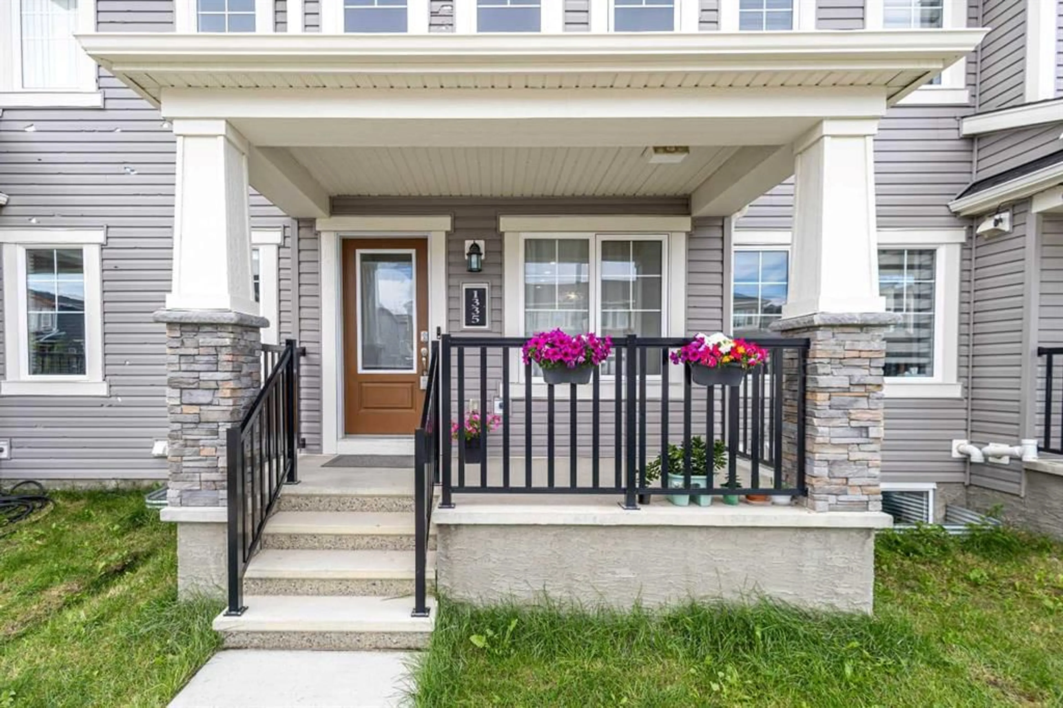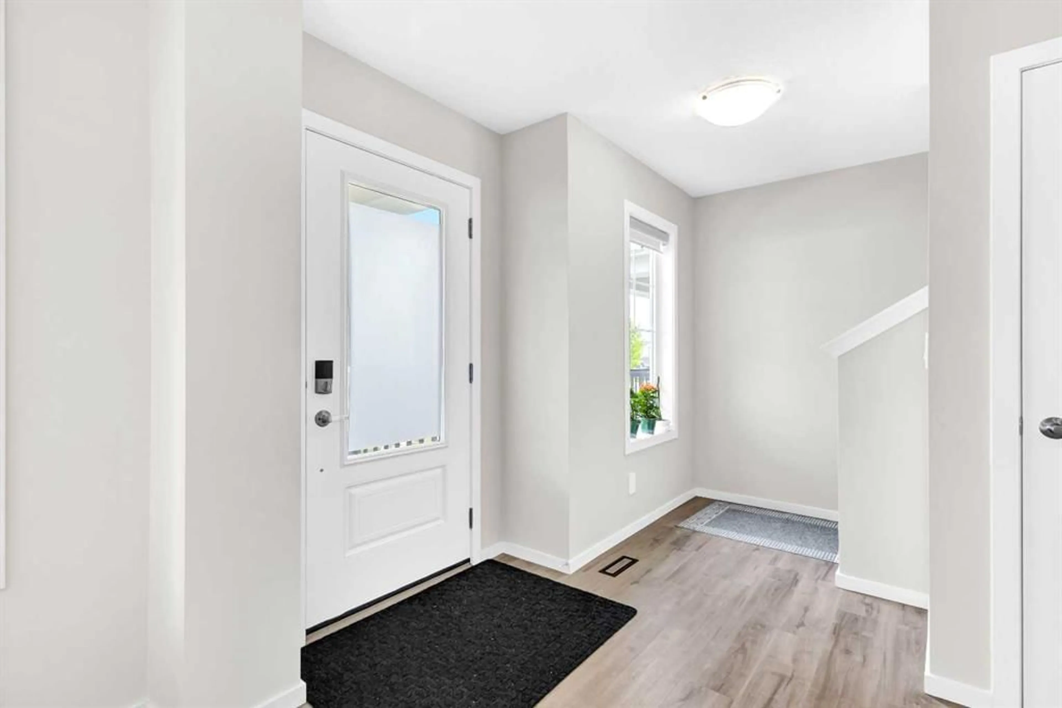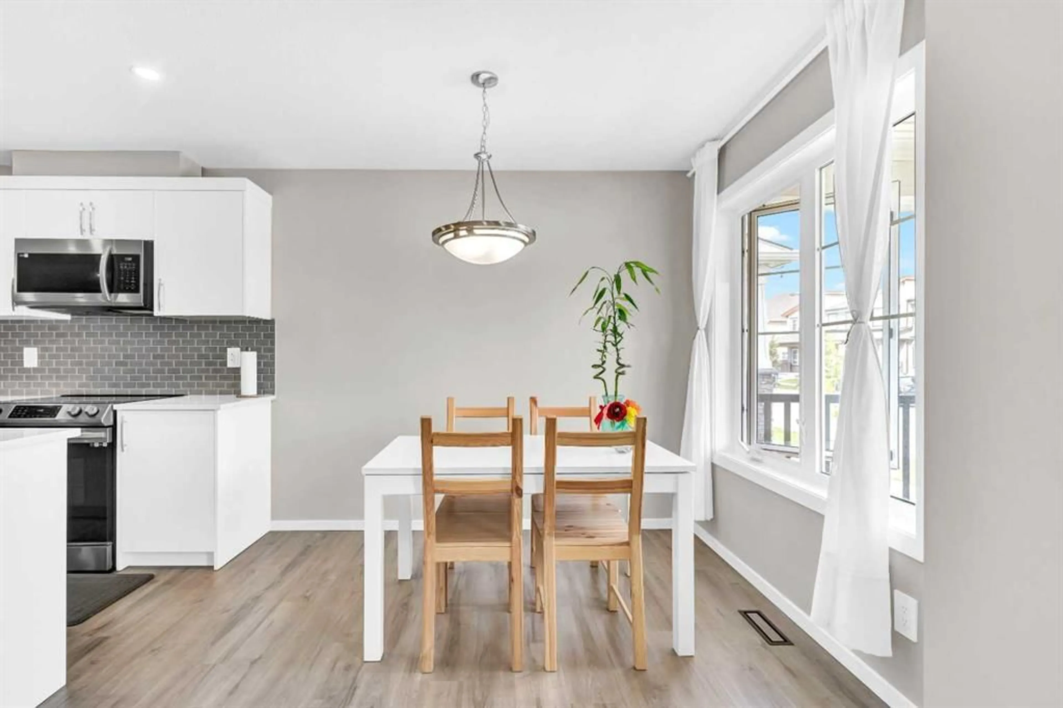1335 148 Ave, Calgary, Alberta T3P 1W2
Contact us about this property
Highlights
Estimated valueThis is the price Wahi expects this property to sell for.
The calculation is powered by our Instant Home Value Estimate, which uses current market and property price trends to estimate your home’s value with a 90% accuracy rate.Not available
Price/Sqft$384/sqft
Monthly cost
Open Calculator
Description
NO CONDO FEES | 3 BEDROOMS | 2.5 BATHS | DOUBLE ATTACHED GARAGE | SOUTH BALCONY | UPGRADED FINISHES Welcome to this beautifully designed 2-storey fourplex in the highly desirable community of Carrington, NW Calgary! With no condo fees, modern upgrades, and a thoughtful layout, this home is perfect for families, professionals, or investors seeking a move-in-ready property in one of Calgary’s fastest-growing communities. The main floor offers a bright and open floor plan with luxury vinyl plank flooring, a spacious living area filled with natural light from triple-pane windows, and a chef-inspired kitchen complete with quartz countertops, upgraded cabinetry, tile backsplash, stainless steel appliances, and a large central island with seating. A generous dining area provides the perfect space for family meals and entertaining, while a convenient half bath completes this level. Upstairs, the primary retreat features a walk-in closet, an upgraded 4-piece ensuite, and direct access to a private south-facing balcony where you can enjoy sunshine all day. Two additional well-sized bedrooms, a second full bathroom, and upper-floor laundry provide comfort and convenience for the whole family. The lower level includes an unfinished basement with rough-ins, ready for your future development, along with a double attached garage for secure parking and additional storage. Outside, you’ll love the inviting front porch and the prime location within a family-friendly community surrounded by walking paths, parks, and playgrounds, with nearby shopping, schools, and easy access to Stoney Trail and Deerfoot Trail. With future LRT expansion planned and ongoing community growth, Carrington offers not only a vibrant lifestyle but also a smart long-term investment. Whether you are a first-time buyer, a growing family, or an investor looking for a high-demand property, this home truly checks all the boxes. Book your private showing today and make Carrington your new address!
Property Details
Interior
Features
Main Floor
Living Room
36`5" x 30`10"Kitchen
33`2" x 27`11"Dining Room
30`6" x 27`11"2pc Bathroom
6`11" x 19`8"Exterior
Features
Parking
Garage spaces 2
Garage type -
Other parking spaces 0
Total parking spaces 2
Property History
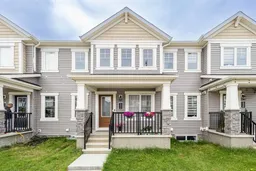 39
39
