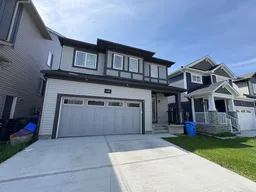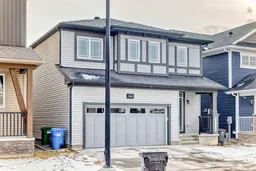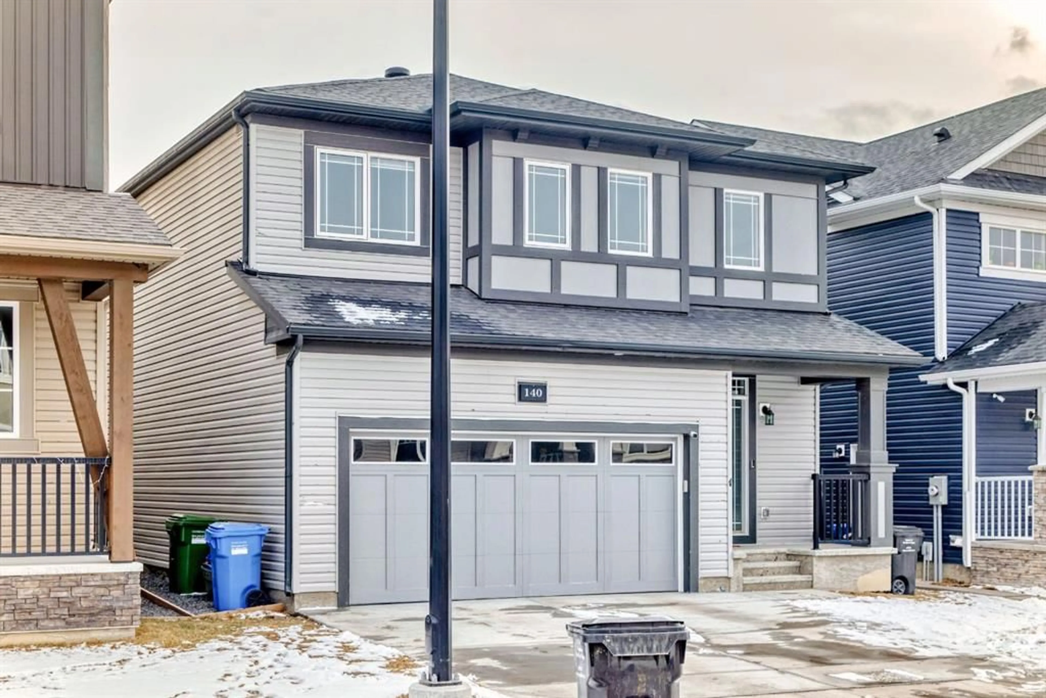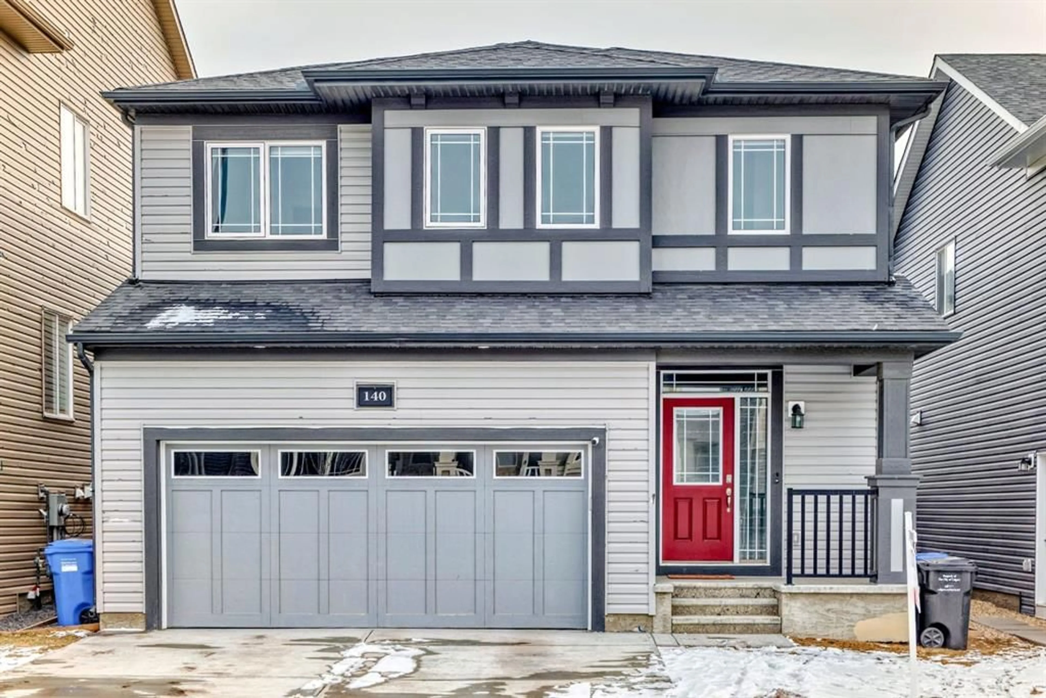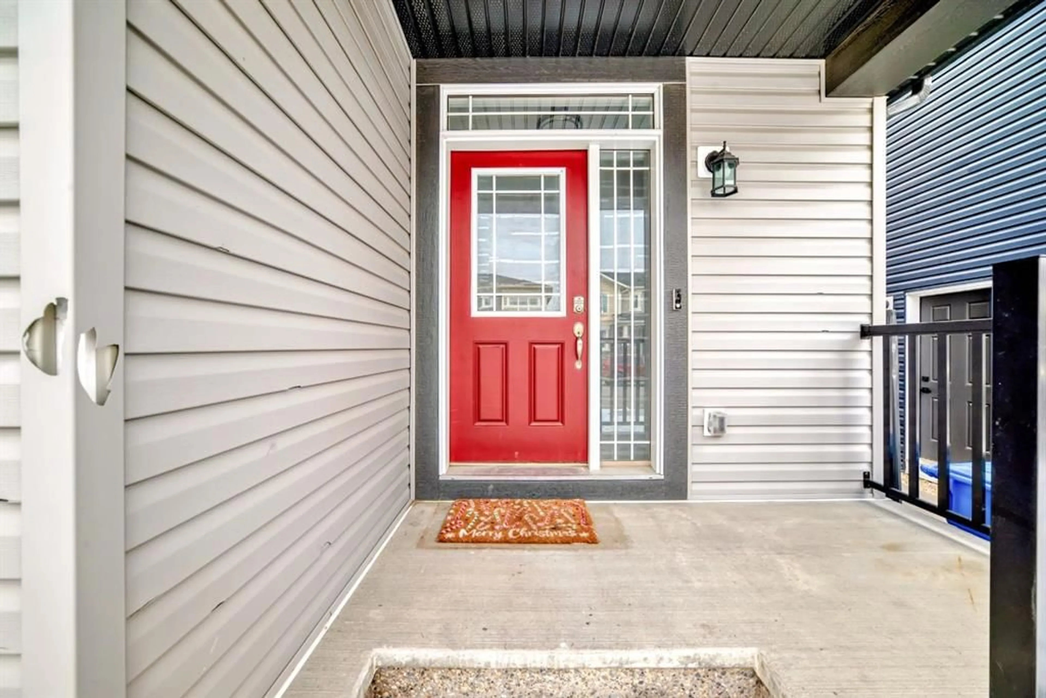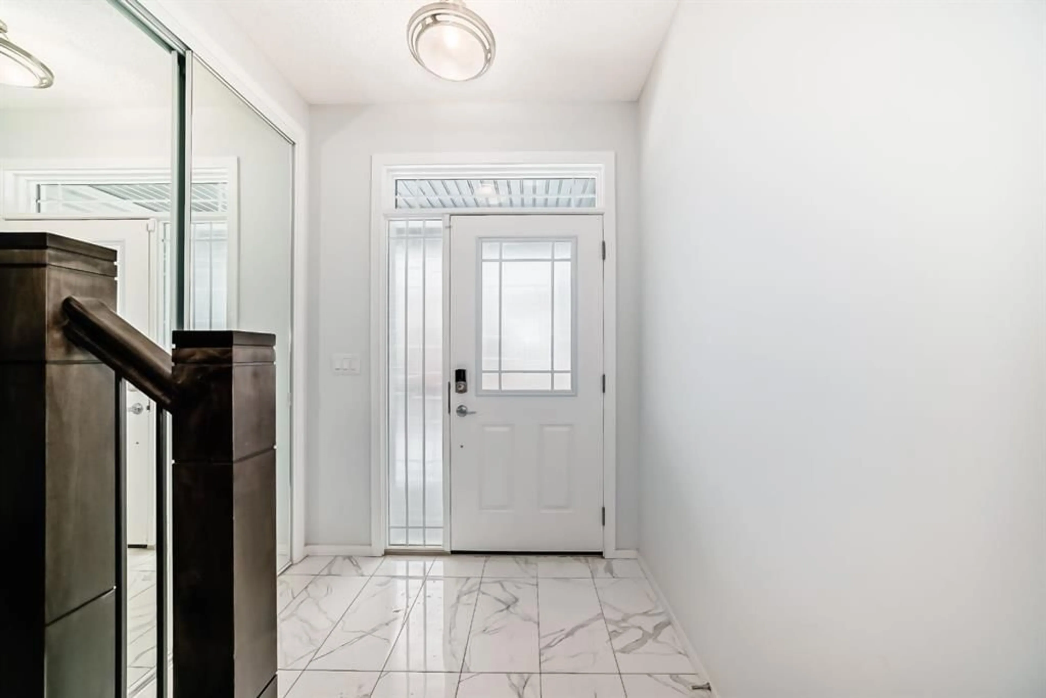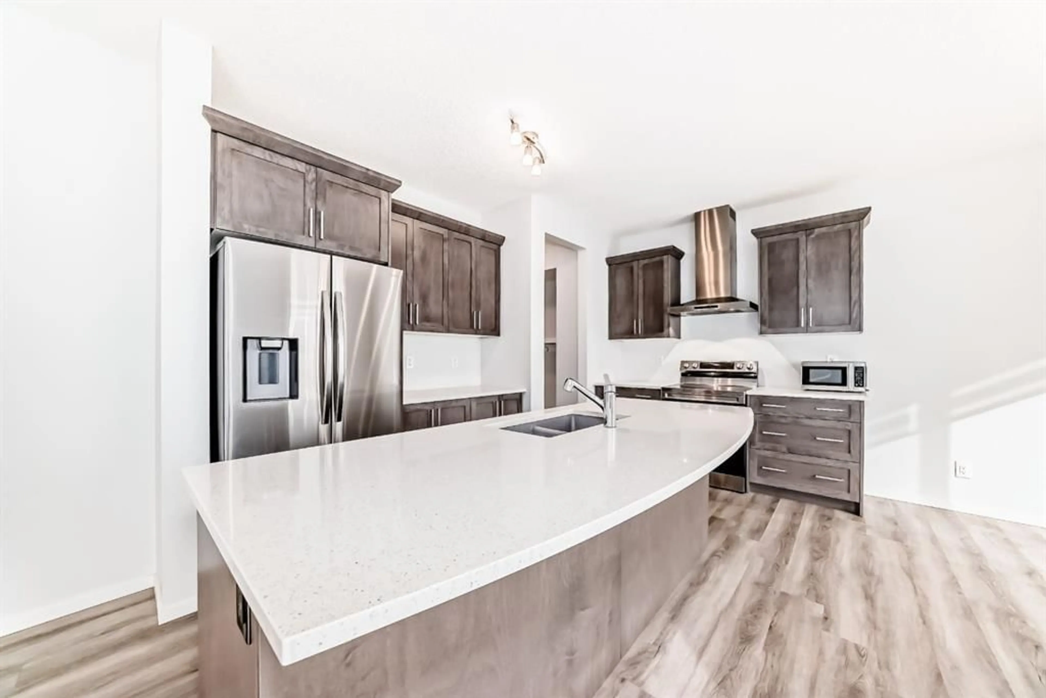140 Carringham Rd, Calgary, Alberta T3P 1V3
Contact us about this property
Highlights
Estimated valueThis is the price Wahi expects this property to sell for.
The calculation is powered by our Instant Home Value Estimate, which uses current market and property price trends to estimate your home’s value with a 90% accuracy rate.Not available
Price/Sqft$345/sqft
Monthly cost
Open Calculator
Description
Best priced home in the area with double attached garage!! Priced to sell! Welcome to your new home in the vibrant and sought-after community of Carrington! This exquisite two-storey residence showcases modern, sleek finishes that cater to today’s discerning buyer. The living area is perfect for family gatherings or entertaining guests, while large windows fill the space with natural light. The heart of the home is the gourmet kitchen, equipped with top-of-the-line built-in appliances, stunning quartz countertops, and full-height cabinets. Adjacent to the kitchen, the dining area provides ample space for family dinners and special occasions. Upstairs, you’ll find three generously sized bedrooms, each designed with comfort in mind. The master suite is a serene retreat, complete with a luxurious ensuite bathroom featuring elegant finishes and fixtures. The additional bedrooms are perfect for family members or guests and are serviced by a well-appointed second bathroom. The bonus room offers versatile space that can be used as a home office, playroom, or entertainment area, giving you endless possibilities to tailor the home to your lifestyle. This property also boasts numerous upgrades, including stylish tile in the bathrooms and modern knock-down ceilings throughout. A separate side entrance leads you to a spacious unfinished basement, ready for your creative ideas. With rough-in plumbing for a future bathroom, this space is primed for customization, whether you envision an additional living area, or more bedrooms. As an added benefit, this home comes with a builder warranty and a new home warranty, providing you with peace of mind for years to come. Conveniently located near a shopping plaza and with easy access to Stoney Trail, this property offers the perfect blend of luxury and practicality. Don’t miss your opportunity to own this remarkable home in Carrington! Call your favourite realtor today to schedule your private viewing before it’s gone!
Property Details
Interior
Features
Main Floor
Entrance
6`6" x 4`9"Living Room
17`8" x 14`11"Kitchen
13`11" x 9`6"Pantry
5`7" x 4`11"Exterior
Features
Parking
Garage spaces 2
Garage type -
Other parking spaces 2
Total parking spaces 4
Property History
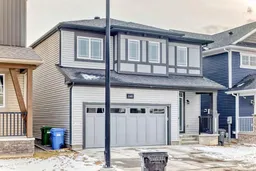 49
49