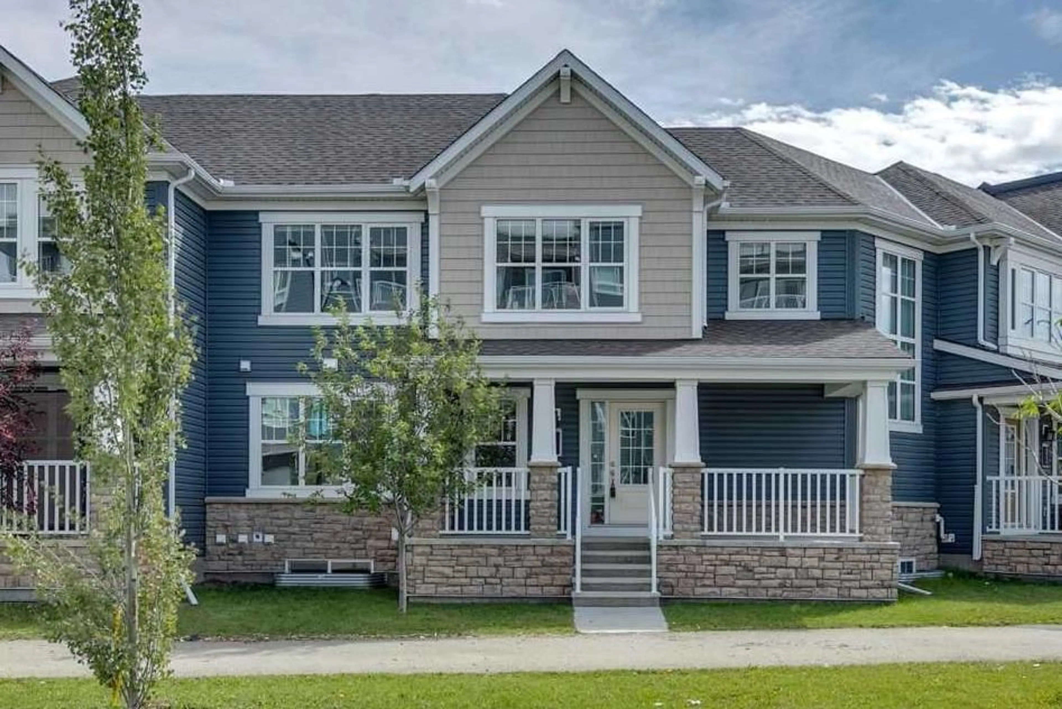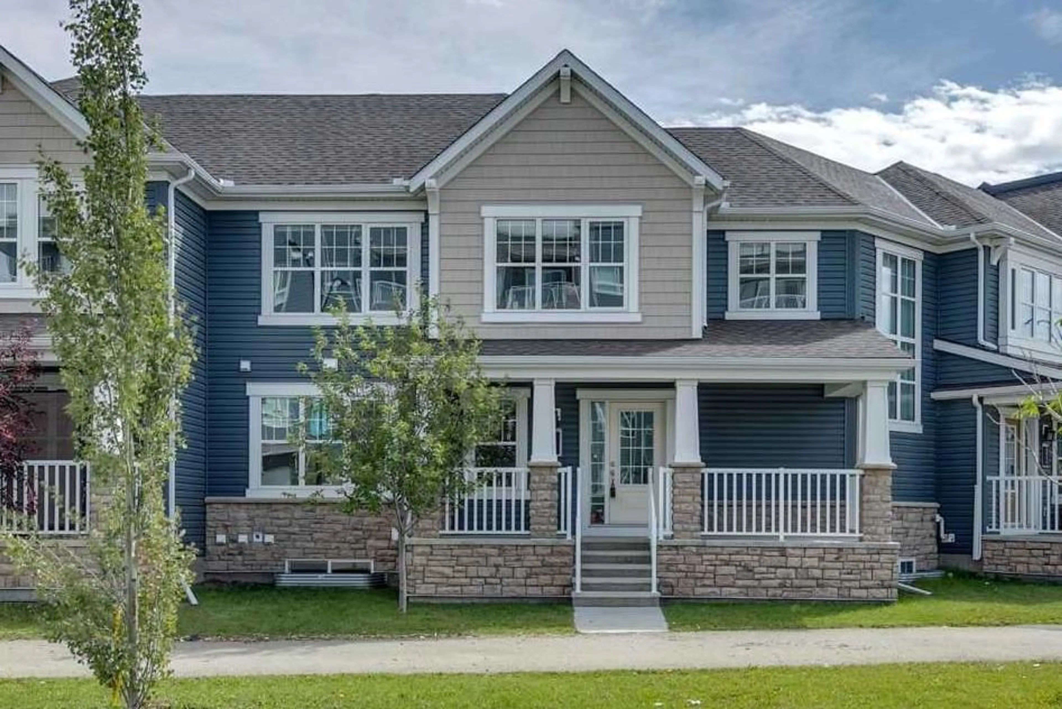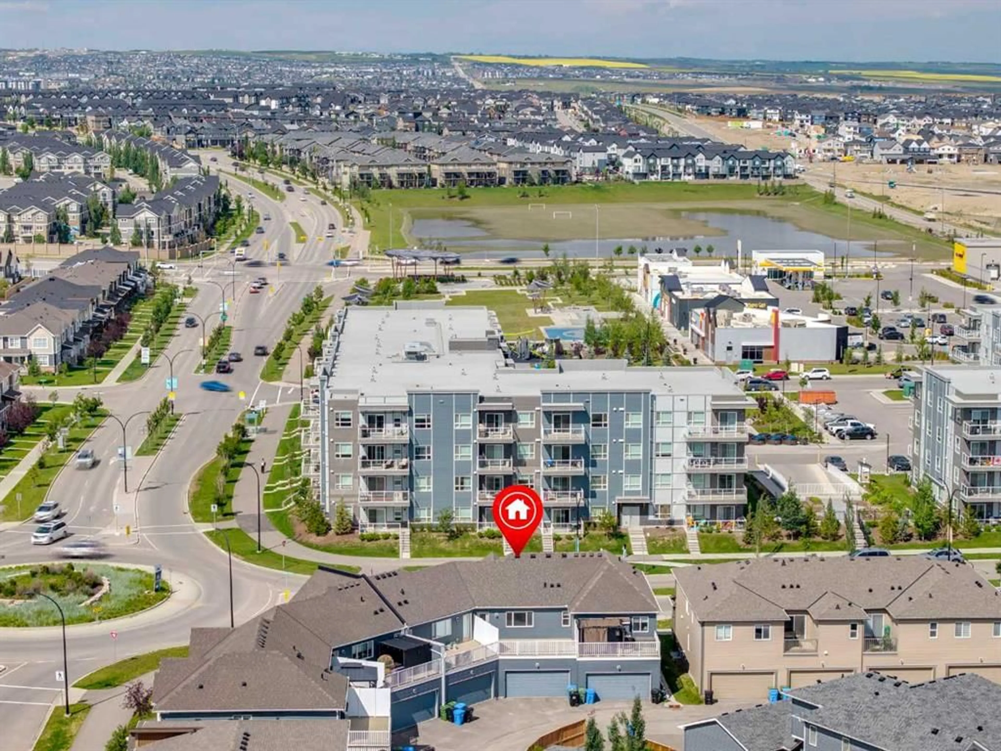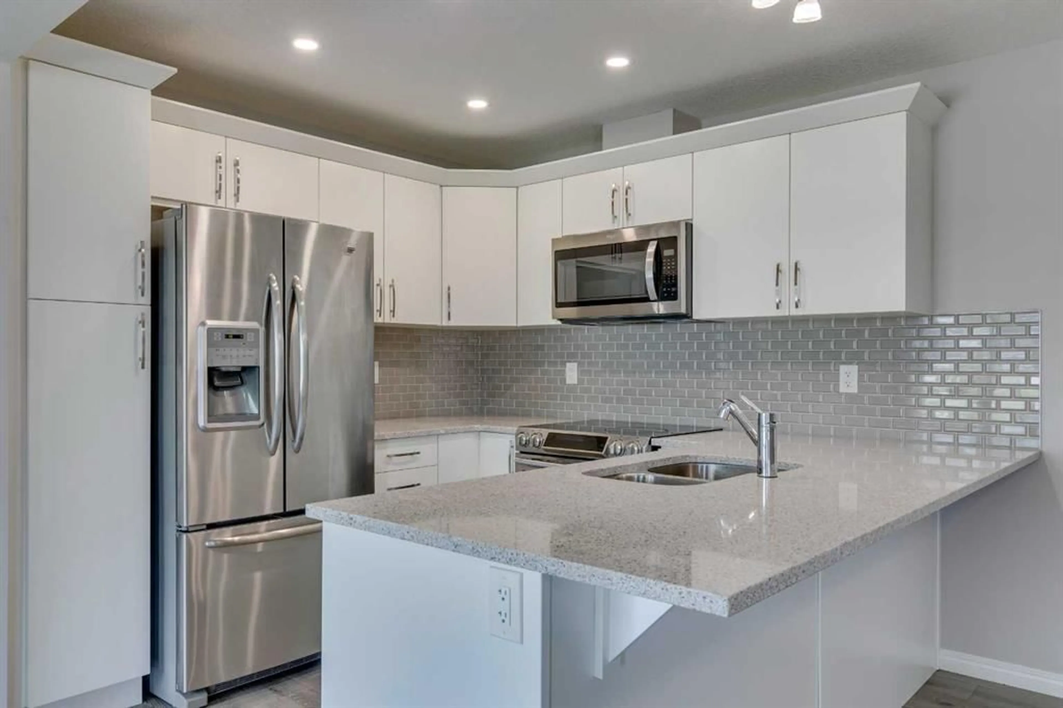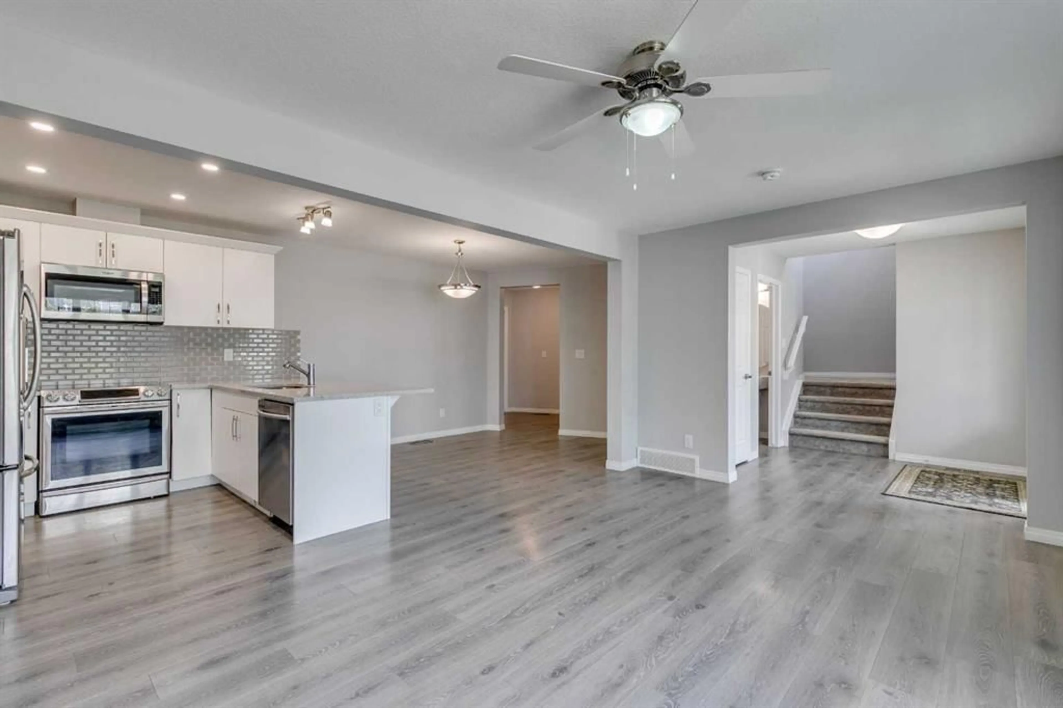1514 Carrington Blvd, Calgary, Alberta T3P0Y9
Contact us about this property
Highlights
Estimated valueThis is the price Wahi expects this property to sell for.
The calculation is powered by our Instant Home Value Estimate, which uses current market and property price trends to estimate your home’s value with a 90% accuracy rate.Not available
Price/Sqft$325/sqft
Monthly cost
Open Calculator
Description
Welcome to the Northwest Community of Carrington! This charming 3-bedroom, 2.5-bathroom home offers the perfect blend of convenience and comfort, with the added benefit of zero condo fees and low-maintenance landscaping. Ideal for those seeking suburban living, the main floor boasts an open-concept design with 9-foot ceilings and large windows that flood the space with natural light. The neutral color palette enhances the bright, airy feel throughout. The modern kitchen features quartz countertops, stainless steel appliances, and a convenient breakfast bar that seamlessly flows into the dining and living areas. Completing the main level is a 2-piece bathroom, a front foyer with closet, and a mudroom with additional closet and pantry space. Upstairs, you’ll find 3 bedrooms, a linen closet, and a 4-piece bathroom. The primary suite is complete with a 4-piece ensuite featuring a soaking tub and walk-in closet. The unfinished basement provides plenty of potential for additional living space, with a bathroom rough-in and an egress window. Step outside to enjoy two outdoor living spaces. The southwest-facing front veranda is perfect for morning coffee, while the private northeast-facing rear deck is an ideal spot for entertaining friends and family. Conveniently located within walking distance of The Shops of Carrington Green and Carrington Skate Park, this home is also steps away from bus route 124, which connects you directly to the North Pointe Transit Terminal. Quick access to Stoney Trail Ring Road ensures you’re only minutes from all major city routes. Ready for immediate possession, this home is the perfect opportunity to settle in before the new school year begins!
Property Details
Interior
Features
Main Floor
2pc Bathroom
0`0" x 0`0"Dining Room
12`10" x 9`0"Foyer
7`4" x 7`7"Kitchen
8`6" x 9`0"Exterior
Features
Parking
Garage spaces 2
Garage type -
Other parking spaces 0
Total parking spaces 2
Property History
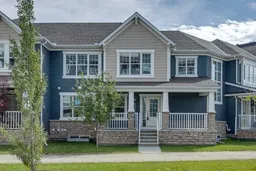 44
44
