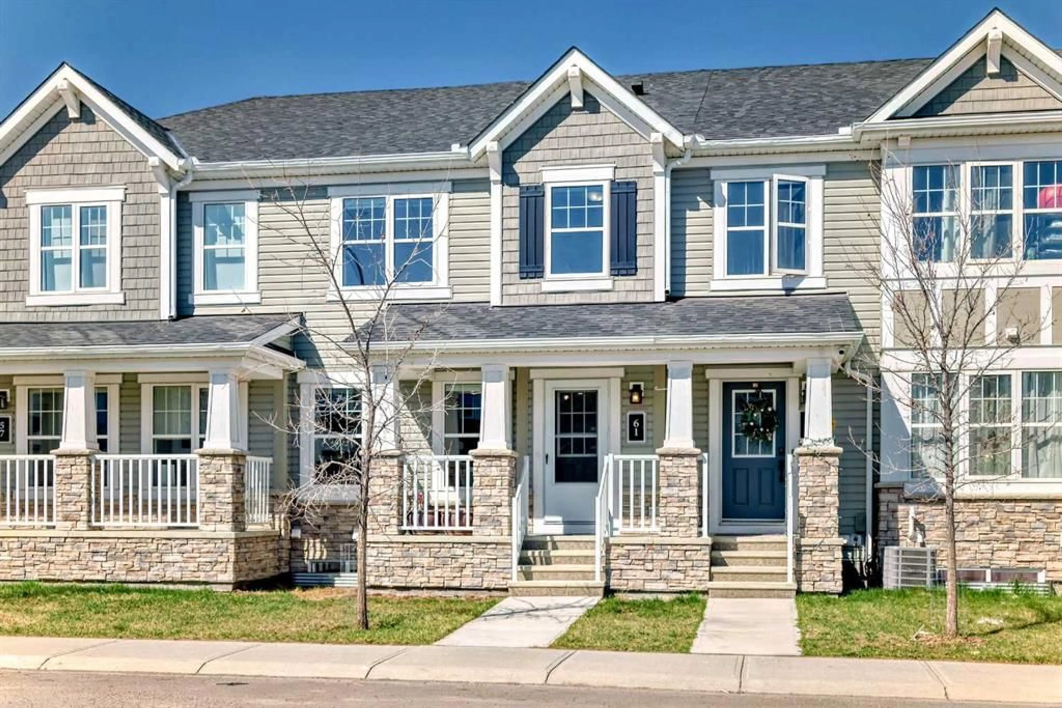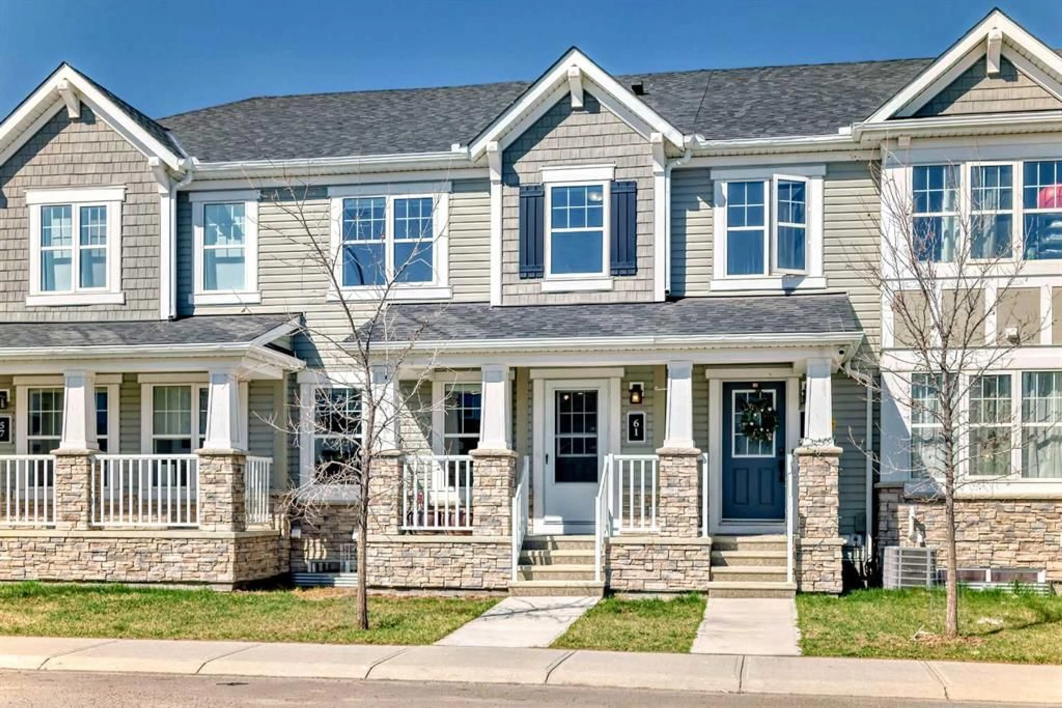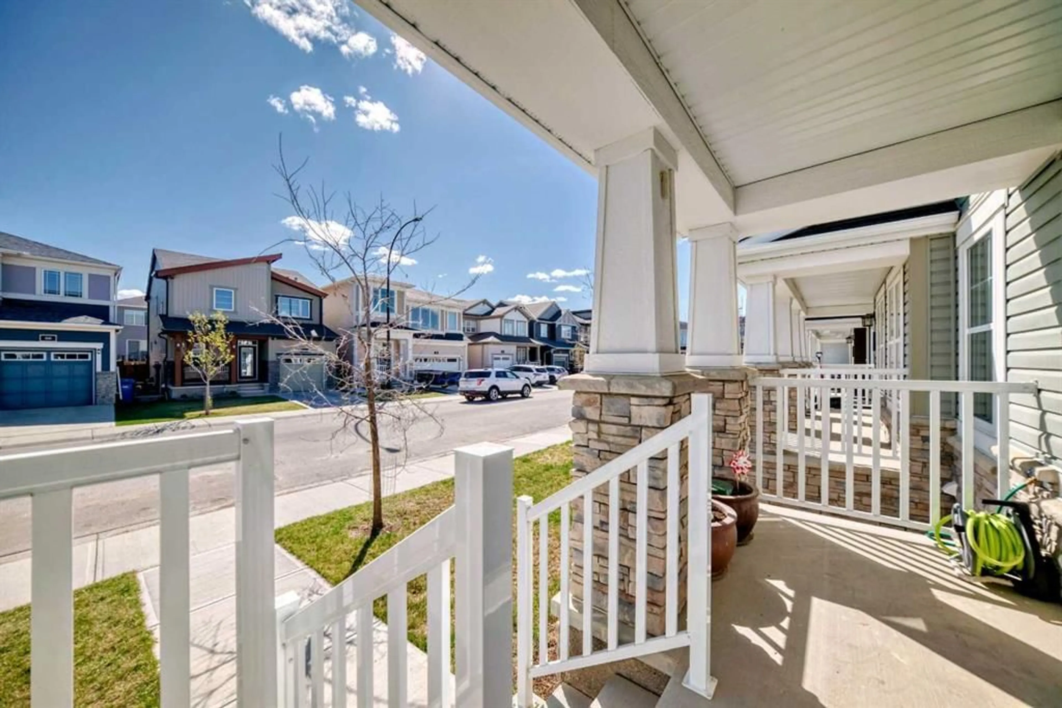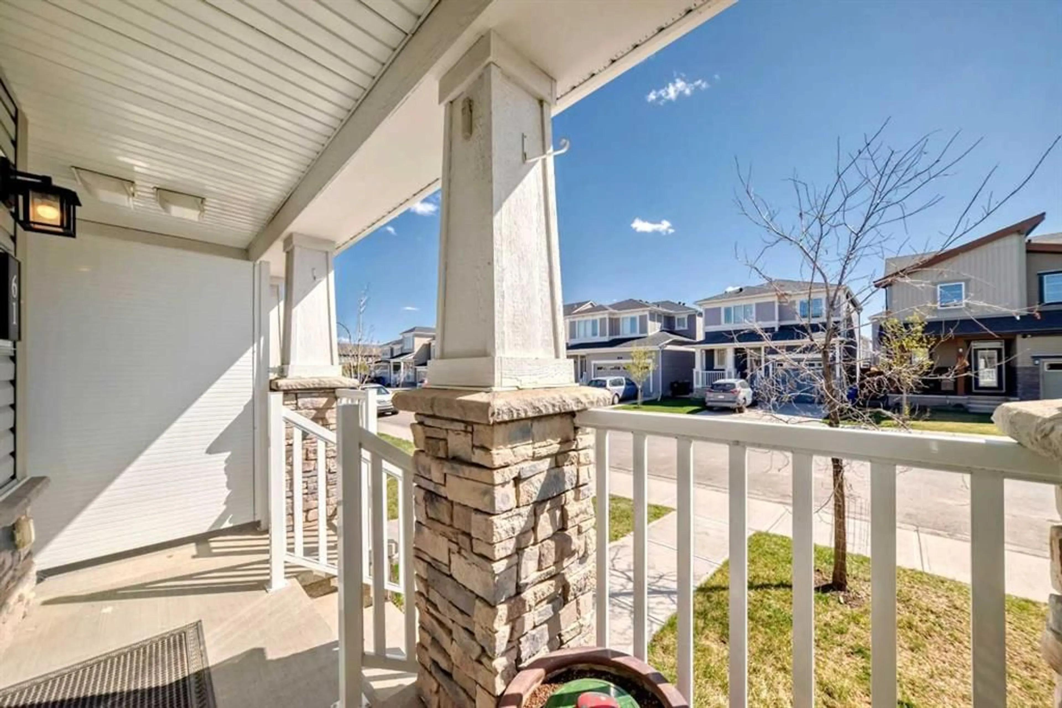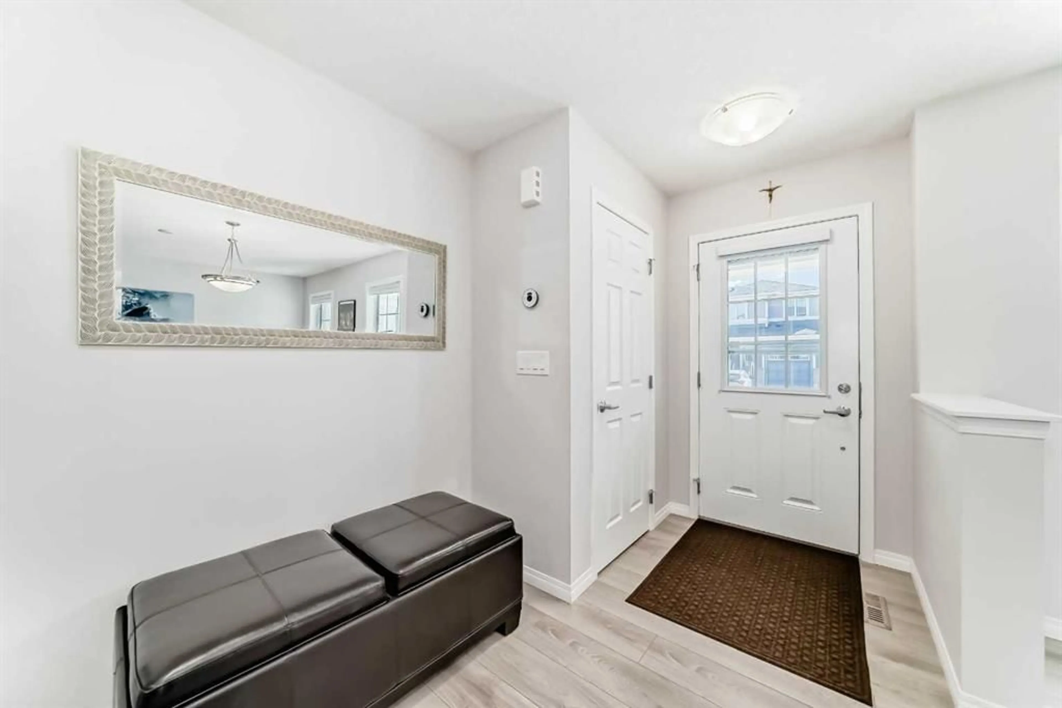61 Carrington Rise, Calgary, Alberta T3P 0Y8
Contact us about this property
Highlights
Estimated ValueThis is the price Wahi expects this property to sell for.
The calculation is powered by our Instant Home Value Estimate, which uses current market and property price trends to estimate your home’s value with a 90% accuracy rate.Not available
Price/Sqft$360/sqft
Est. Mortgage$2,255/mo
Tax Amount (2024)$3,100/yr
Days On Market4 days
Description
OPEN HOUSE MAY 10 FROM 2-4. Welcome to your new home, built by Mattamy. This 3-bedroom, 2.5 bathroom home with No Condo fee is situated in a friendly family community. Open concept kitchen and living room with lots of natural light. The living room has a flat panel TV ready wall prepared by the builder. Double detached garage with entrance to the house. The second floor offers 3 bedrooms and a bonus room with lots of space for an office or reading area with a walkout to a balcony to enjoy. The prime bedroom has a walk-in closet and 4 pc ensuite. The laundry room is on the second floor. The basement has a rough-in 3 pc bathroom and an optional second laundry location. There is a lot of space in the basement ready to be finished with your personal touch. There is a structural defect warranty until April 29, 2029. Easy access to major routes, Stony Trail & Deerfoot, making commuting to the city, the mountains, and stores very convenient.
Upcoming Open House
Property Details
Interior
Features
Second Floor
Bedroom - Primary
12`11" x 10`0"4pc Ensuite bath
9`6" x 4`10"Bedroom
12`5" x 9`3"4pc Bathroom
10`0" x 4`10"Exterior
Features
Parking
Garage spaces 2
Garage type -
Other parking spaces 0
Total parking spaces 2
Property History
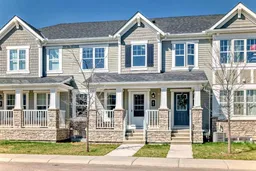 33
33
