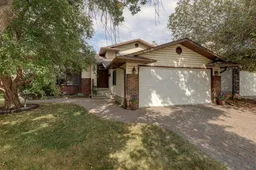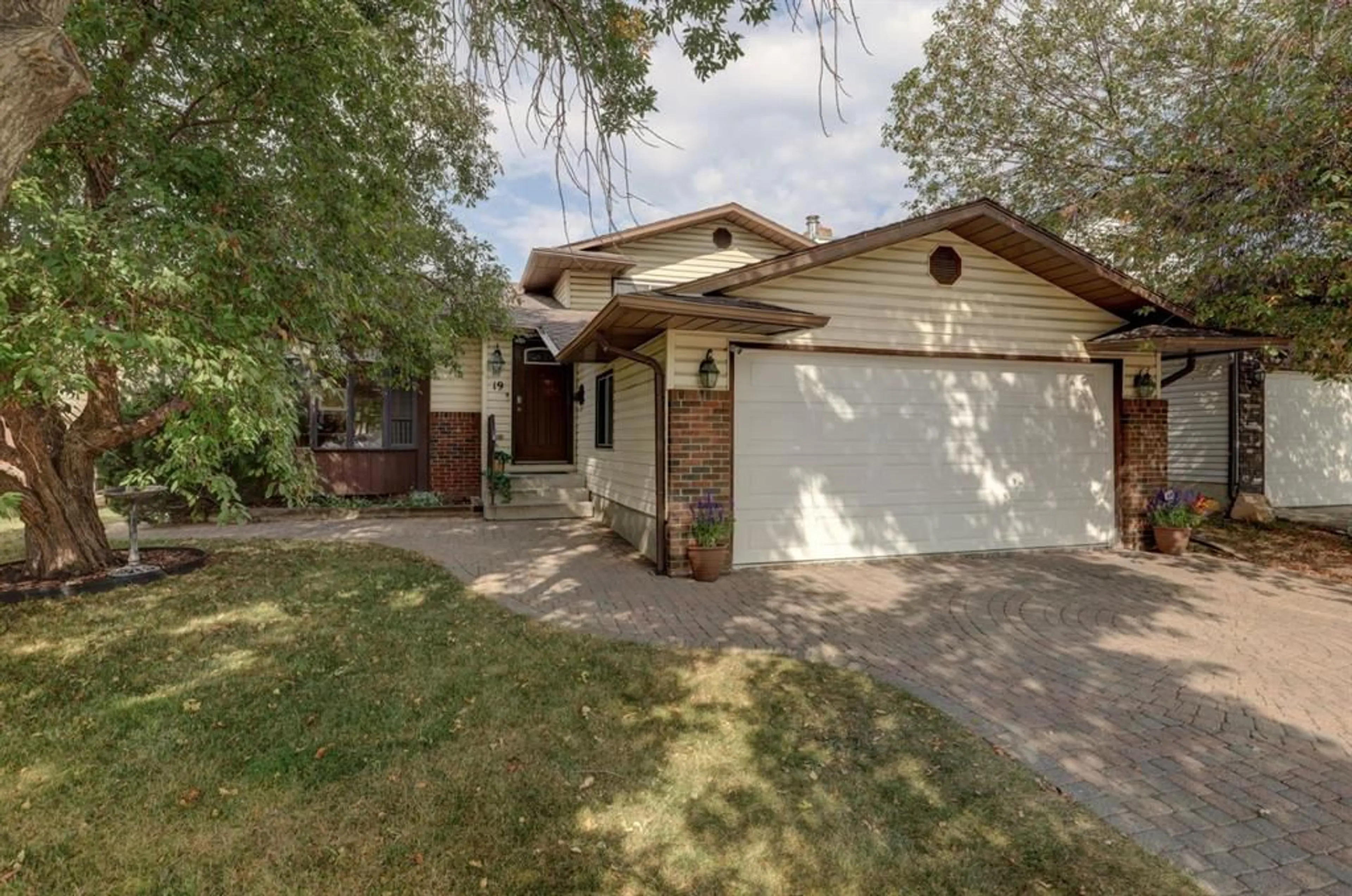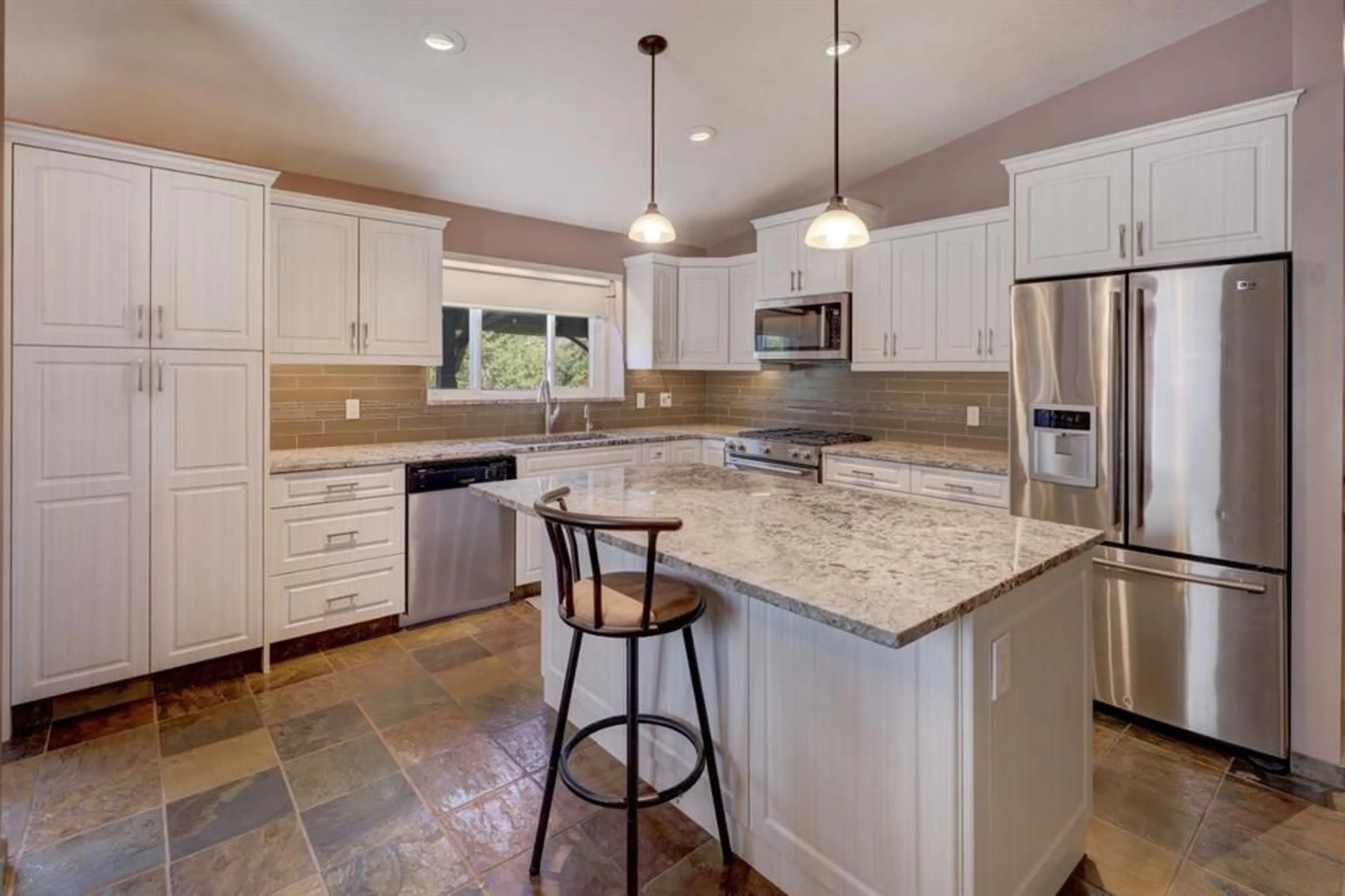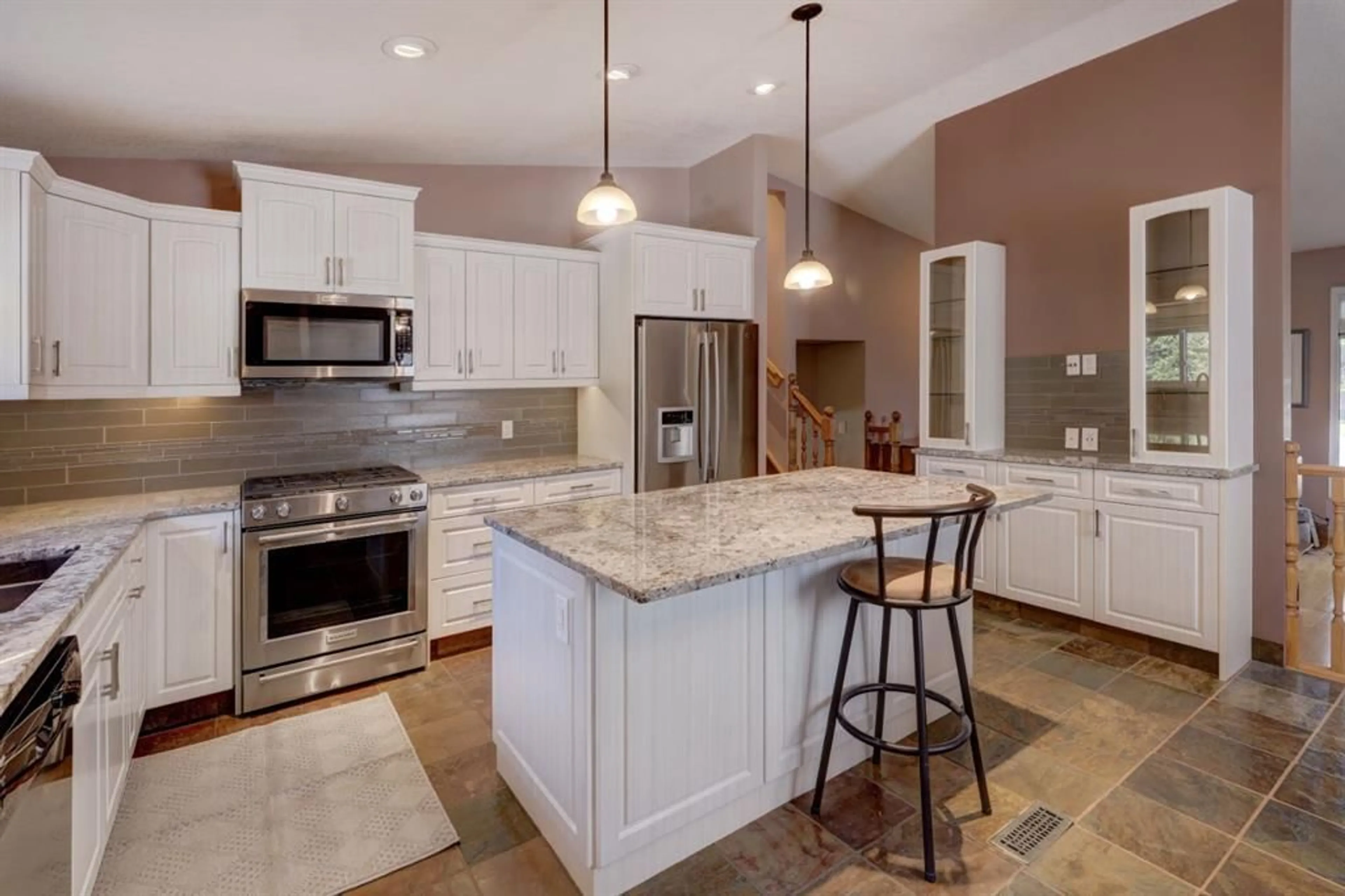19 Castlefall Way, Calgary, Alberta T3J 1M6
Contact us about this property
Highlights
Estimated valueThis is the price Wahi expects this property to sell for.
The calculation is powered by our Instant Home Value Estimate, which uses current market and property price trends to estimate your home’s value with a 90% accuracy rate.Not available
Price/Sqft$524/sqft
Monthly cost
Open Calculator
Description
Welcome to this beautifully updated 4-level split in Castleridge. Step inside this home to find a bright and inviting living room with warm hardwood floors and large windows that fill the space with natural light. Elegant tile runs through the hallway and kitchen, adding both style and durability. The chef’s kitchen is a true highlight, featuring granite countertops, high-quality cabinetry, a generous island, and abundant storage — perfect for cooking and entertaining. Stainless steel appliances include a KitchenAid gas stove and microwave, Bosch dishwasher, and LG refrigerator. Vaulted ceilings enhance the sense of space, and a main-floor laundry offers convenience and plenty of cabinet storage. Off the kitchen, a massive deck overlooks a beautifully maintained backyard — an ideal spot for hosting large gatherings or enjoying peaceful evenings outdoors. Upstairs, you’ll find three spacious bedrooms with hardwood flooring. Both the 3-piece ensuite and the 4-piece main bathroom have been thoughtfully and stylishly updated. The lower level offers a warm and inviting family room with the continuation of the rich hardwood floors, and a wood-burning fireplace with gas light. A brand new renovation was just completed on the lower level bathroom, with modern fixtures that create an eye-catching space. This property features a highly desirable walk-up lower level exterior entrance — perfect for added guest privacy and flexible living arrangements. The basement includes a versatile recreational room and office space, ideal for work, play, or hobbies. With close proximity to a 3-acre park you can see from the backyard, Prairie Winds Park, and plenty of shopping nearby, this home offers a great combination of space, function, and convenience.
Property Details
Interior
Features
Main Floor
Dining Room
10`11" x 6`5"Kitchen
16`2" x 13`3"Living Room
14`11" x 14`6"Exterior
Features
Parking
Garage spaces 2
Garage type -
Other parking spaces 0
Total parking spaces 2
Property History
 29
29





