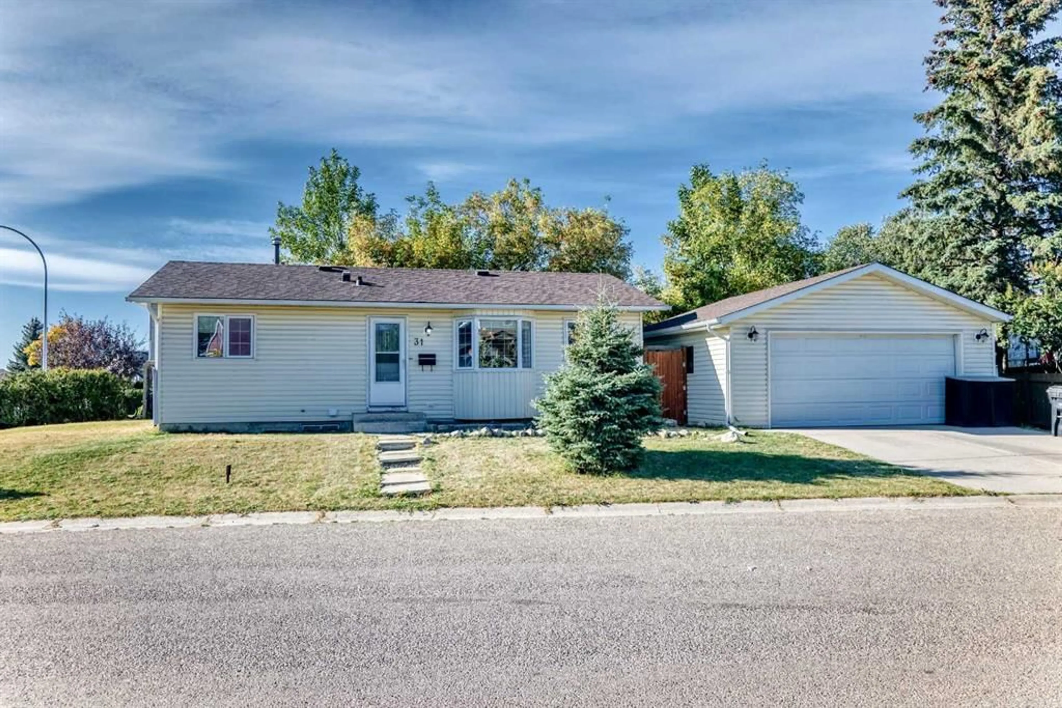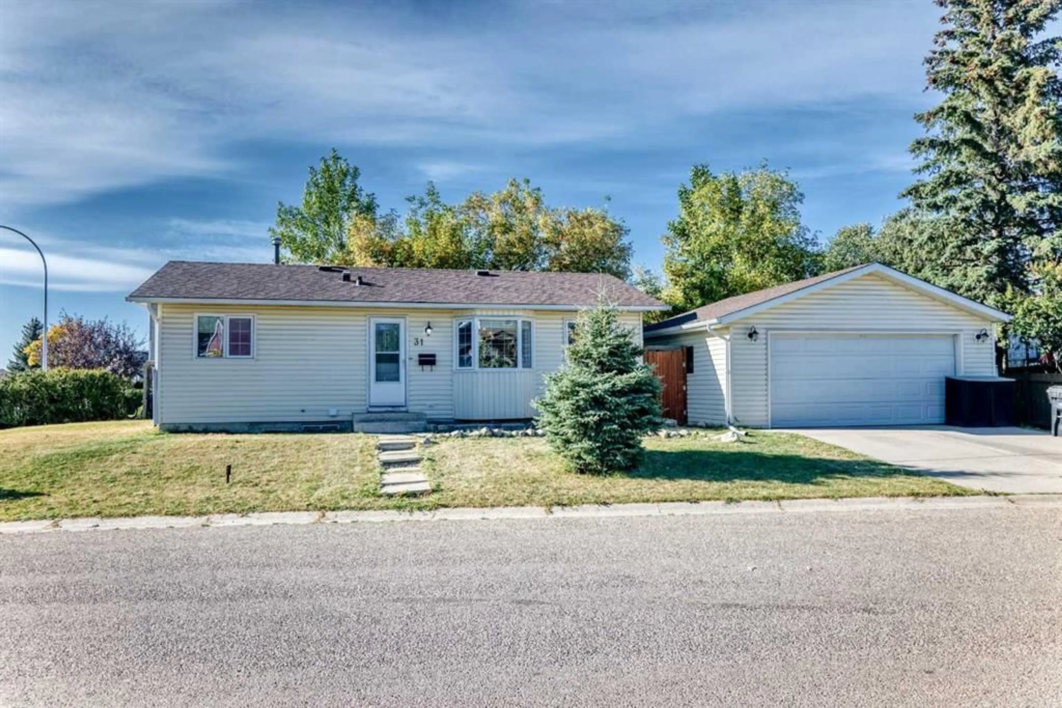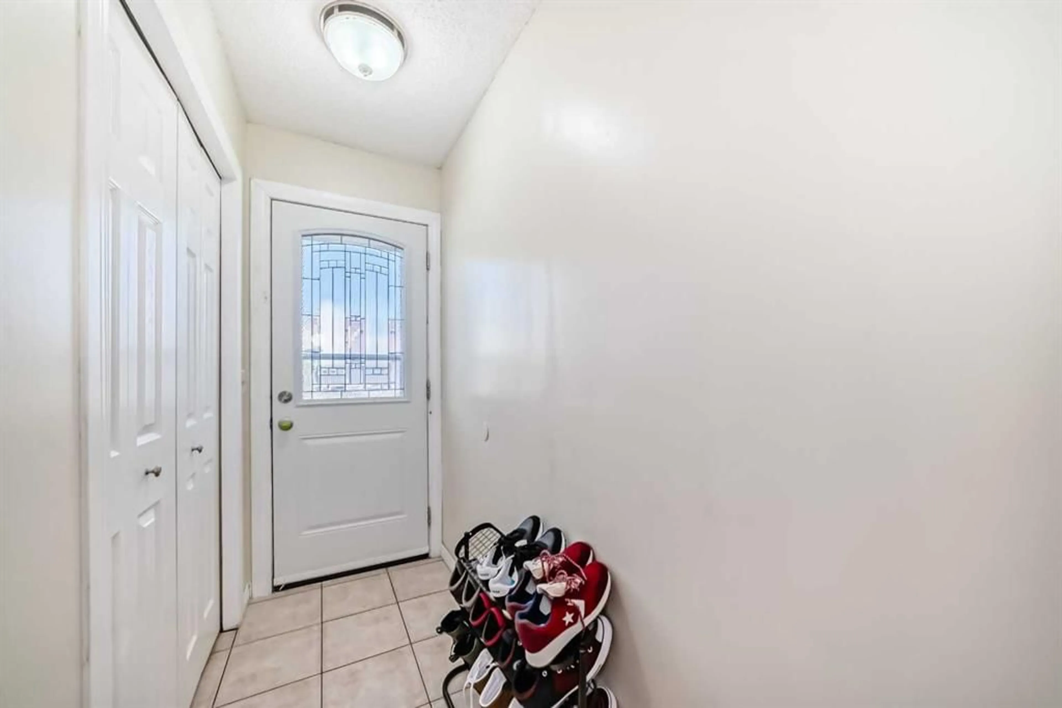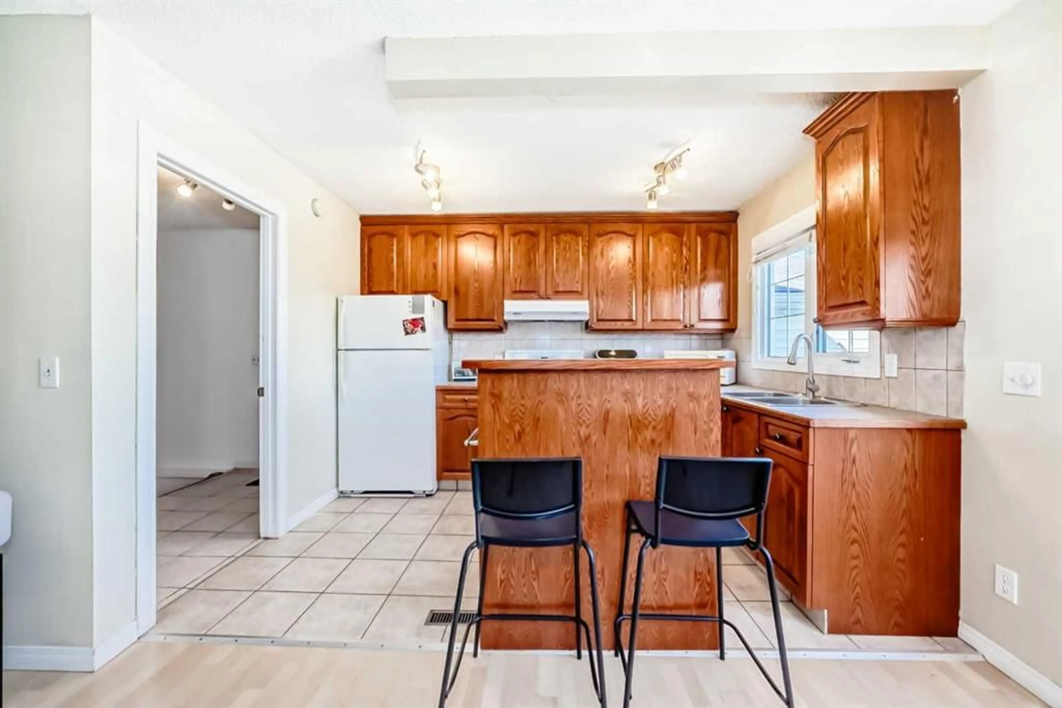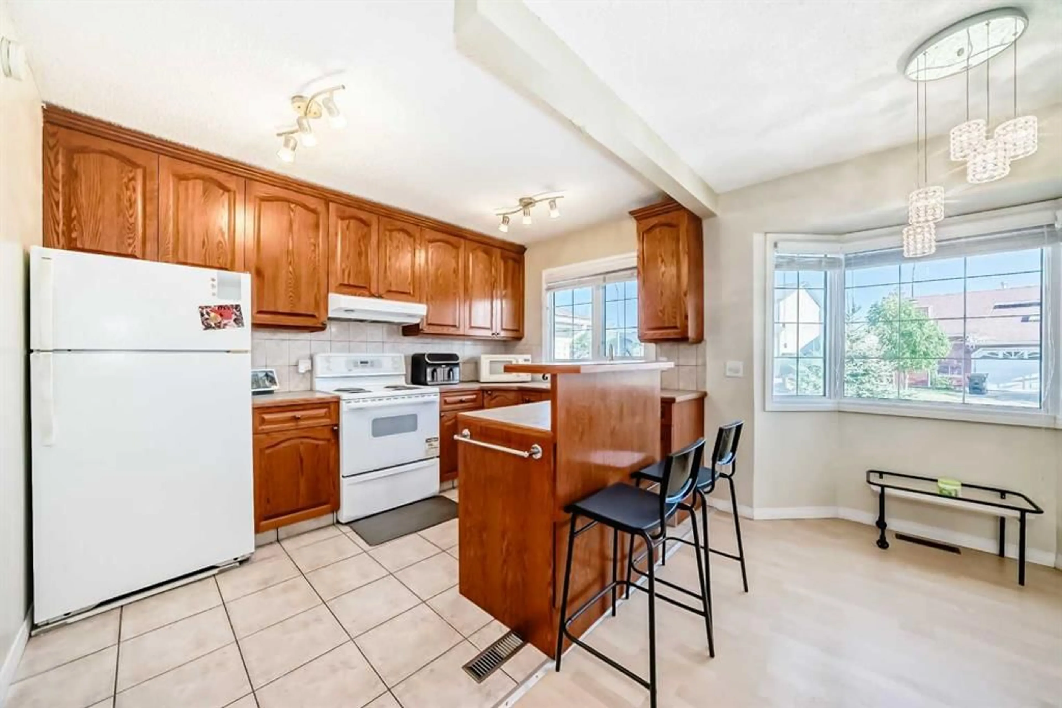31 Castleglen Cres, Calgary, Alberta T3J 1N2
Contact us about this property
Highlights
Estimated valueThis is the price Wahi expects this property to sell for.
The calculation is powered by our Instant Home Value Estimate, which uses current market and property price trends to estimate your home’s value with a 90% accuracy rate.Not available
Price/Sqft$548/sqft
Monthly cost
Open Calculator
Description
***OPEN HOUSE Sunday- November 2, 2025 - 2:00 pm to 4:00 pm*** Welcome to this charming CORNER-LOT BUNGALOW in the family-friendly community of Castleridge, offering a perfect blend of comfort, functionality, and convenience. This home features a 2-bedroom main level and an ILLEGAL-BASEMENT SUITE with 1 bedroom—ideal as a mortgage helper or for extended family living. Step inside the bright main floor, where you’ll find a spacious living room with large windows, a well-kept kitchen with ample cabinet space, and a cozy dining area. The main level is complete with two comfortable bedrooms and a full bathroom. The basement provides a fully developed suite with its own living area, kitchen with a BUILT-IN REFRIGERATOR, bedroom, and bathroom—adding flexibility and value to the property. Enjoy the benefit of a DOUBLE DETACHED GARAGE and extra yard space thanks to the corner lot. This home is in a fantastic location: walking distance to Bishop McNally High School, close to shopping, parks, playgrounds, and the popular Genesis Centre. With easy access to major roadways and transit, commuting is a breeze. This property is perfect for first-time buyers, investors, or families looking for affordability paired with income potential. Don’t miss this opportunity—book your showing today!
Property Details
Interior
Features
Main Floor
Bedroom
11`1" x 7`11"Bedroom - Primary
11`6" x 9`6"4pc Bathroom
7`5" x 4`11"Kitchen
11`2" x 8`3"Exterior
Parking
Garage spaces 2
Garage type -
Other parking spaces 2
Total parking spaces 4
Property History
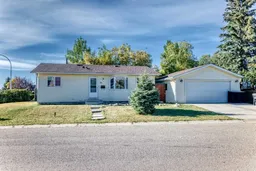 31
31
