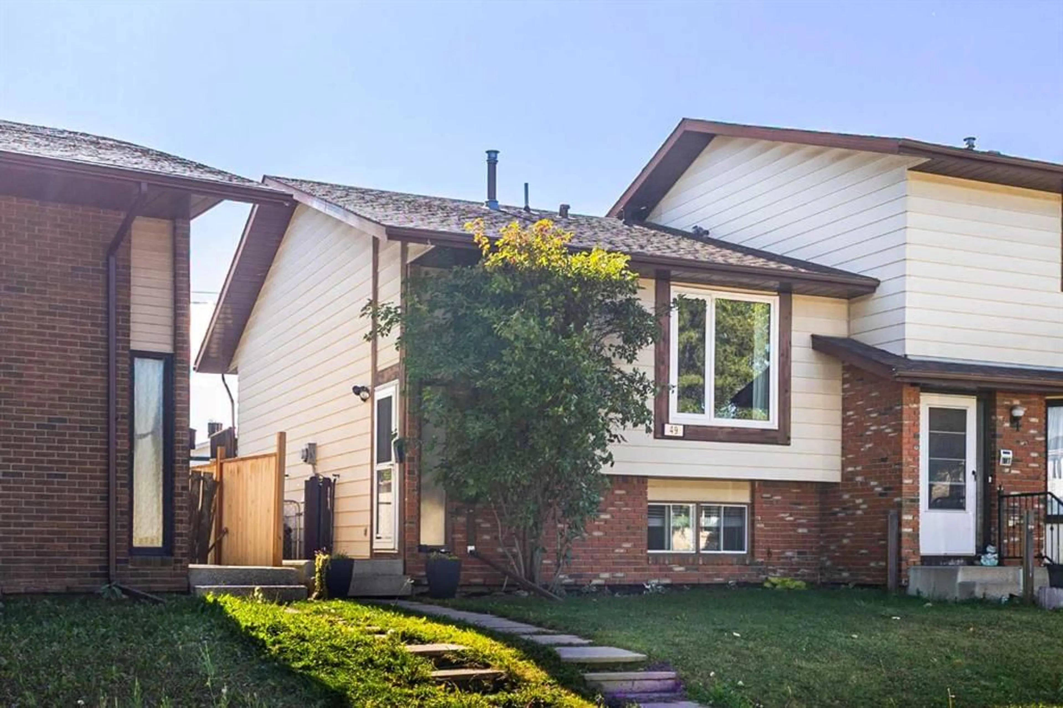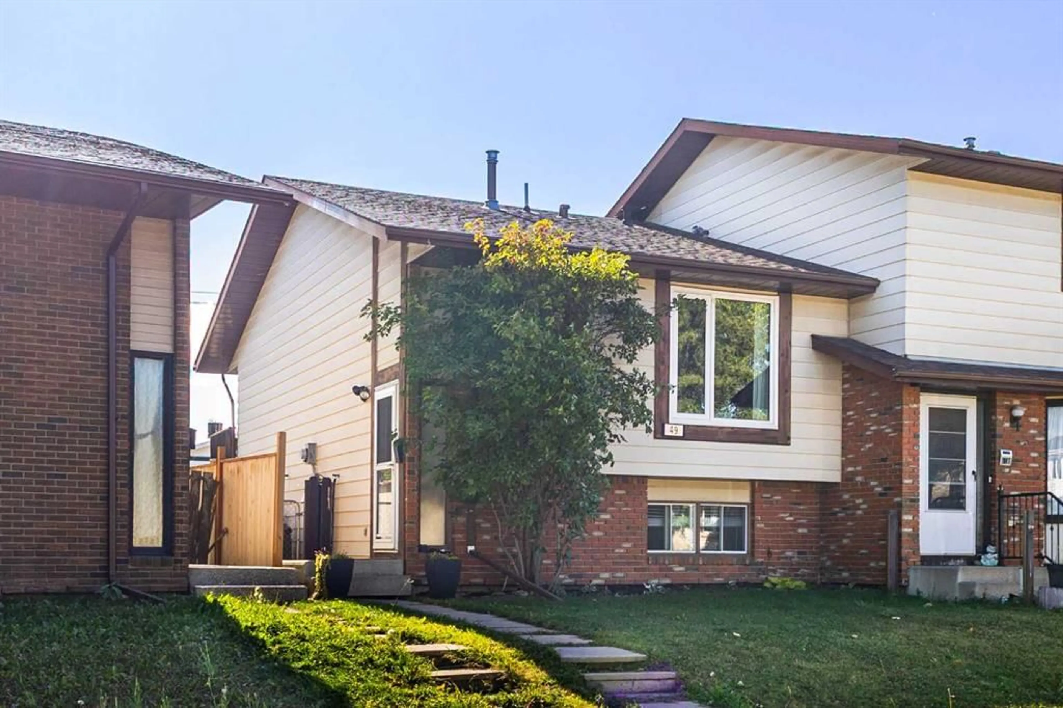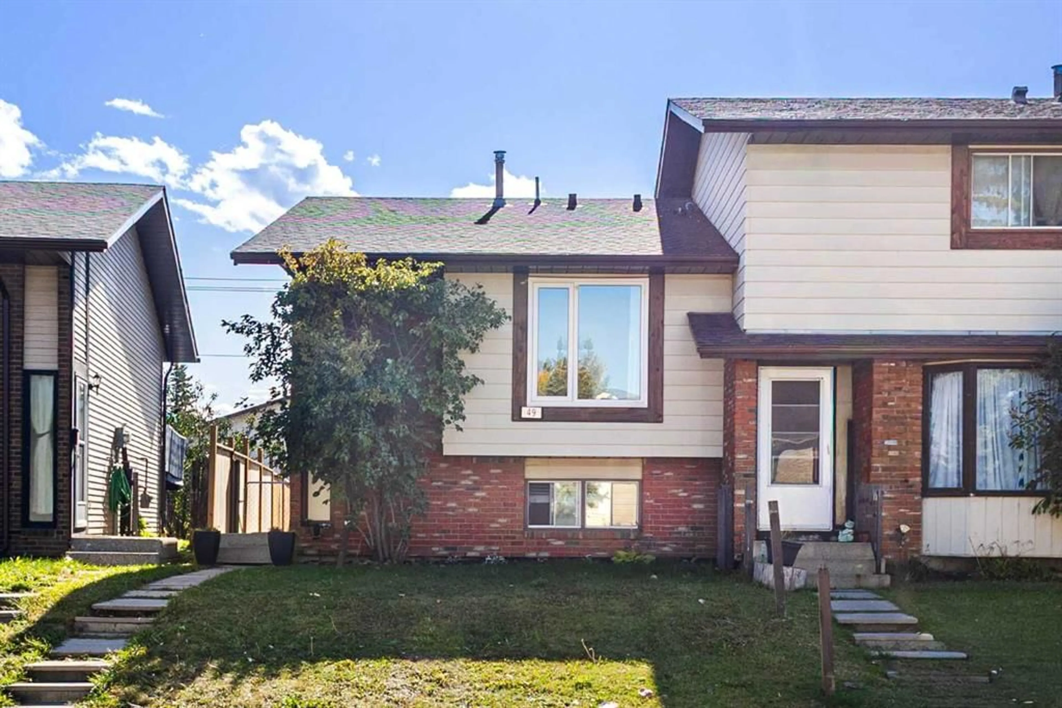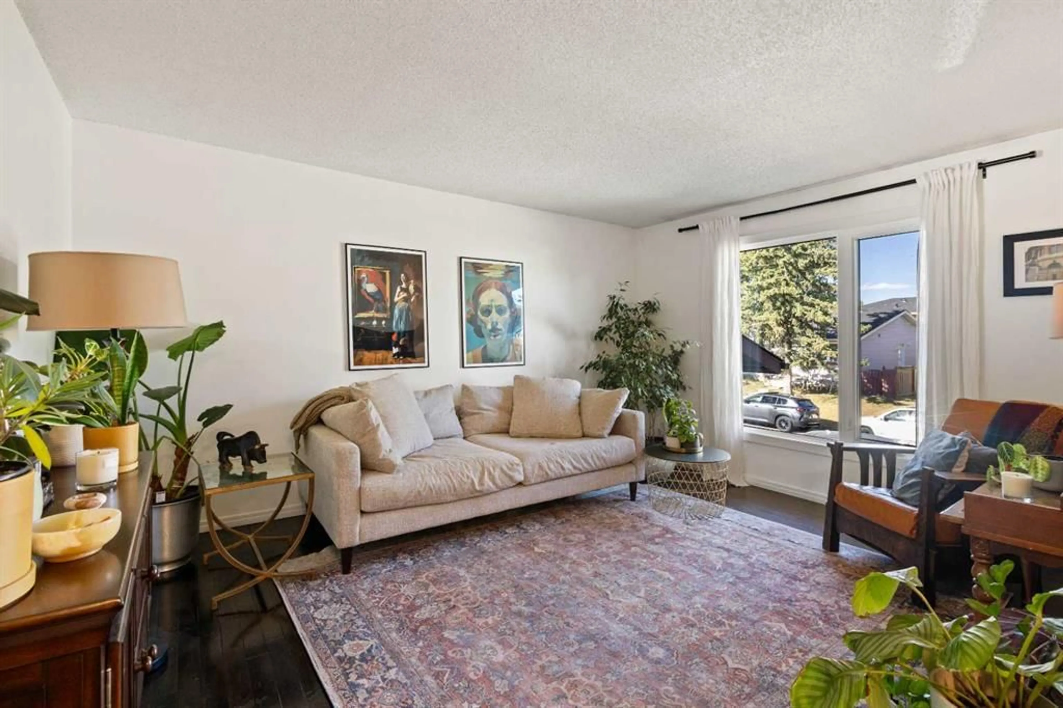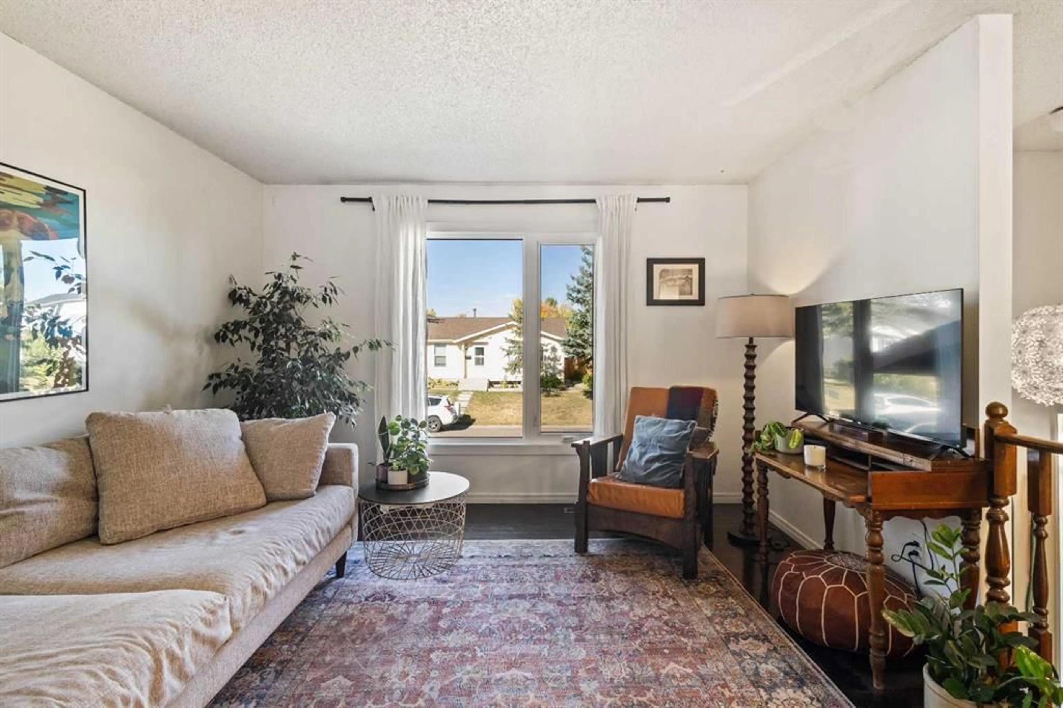49 Castlebrook Way, Calgary, Alberta T3J 2A7
Contact us about this property
Highlights
Estimated valueThis is the price Wahi expects this property to sell for.
The calculation is powered by our Instant Home Value Estimate, which uses current market and property price trends to estimate your home’s value with a 90% accuracy rate.Not available
Price/Sqft$534/sqft
Monthly cost
Open Calculator
Description
Nestled on a quiet street in the community of Castleridge, this well-maintained semi-detached home offers over 1,300 sq ft of developed living space, featuring 3 bedrooms and 2 bathrooms, perfect for families, first-time buyers, or savvy investors. The bright and welcoming main floor boasts a spacious living room, flooded with natural light from large front windows. The modern kitchen is equipped with white cabinetry, stainless steel appliances, and opens into a dining area. From here, sliding patio doors lead to a sunny deck, perfect for summer BBQs and relaxing weekends. A large primary bedroom with a walk-in closet and a full 4-piece bathroom complete the main level. The fully finished lower level adds valuable living space with a large recreation/flex room, two additional bedrooms, and a convenient 3-piece bath, offering versatility for guests, home office space, or growing families. Step outside to a private, fully fenced backyard with a landscaped yard and a rear parking pad for added convenience. Enjoy the excellent location, just minutes from schools, parks, playgrounds, shopping, restaurants, and public transit. Don’t miss out on this great opportunity, whether you're looking for a family home or a promising investment property, this one checks all the boxes. Book your private showing today!
Property Details
Interior
Features
Main Floor
Living Room
15`0" x 12`4"Kitchen
14`0" x 7`9"Dining Room
10`0" x 7`8"Bedroom - Primary
11`5" x 11`0"Exterior
Features
Parking
Garage spaces -
Garage type -
Total parking spaces 1
Property History
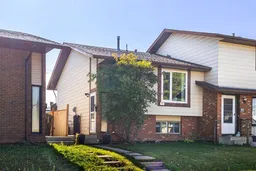 37
37
