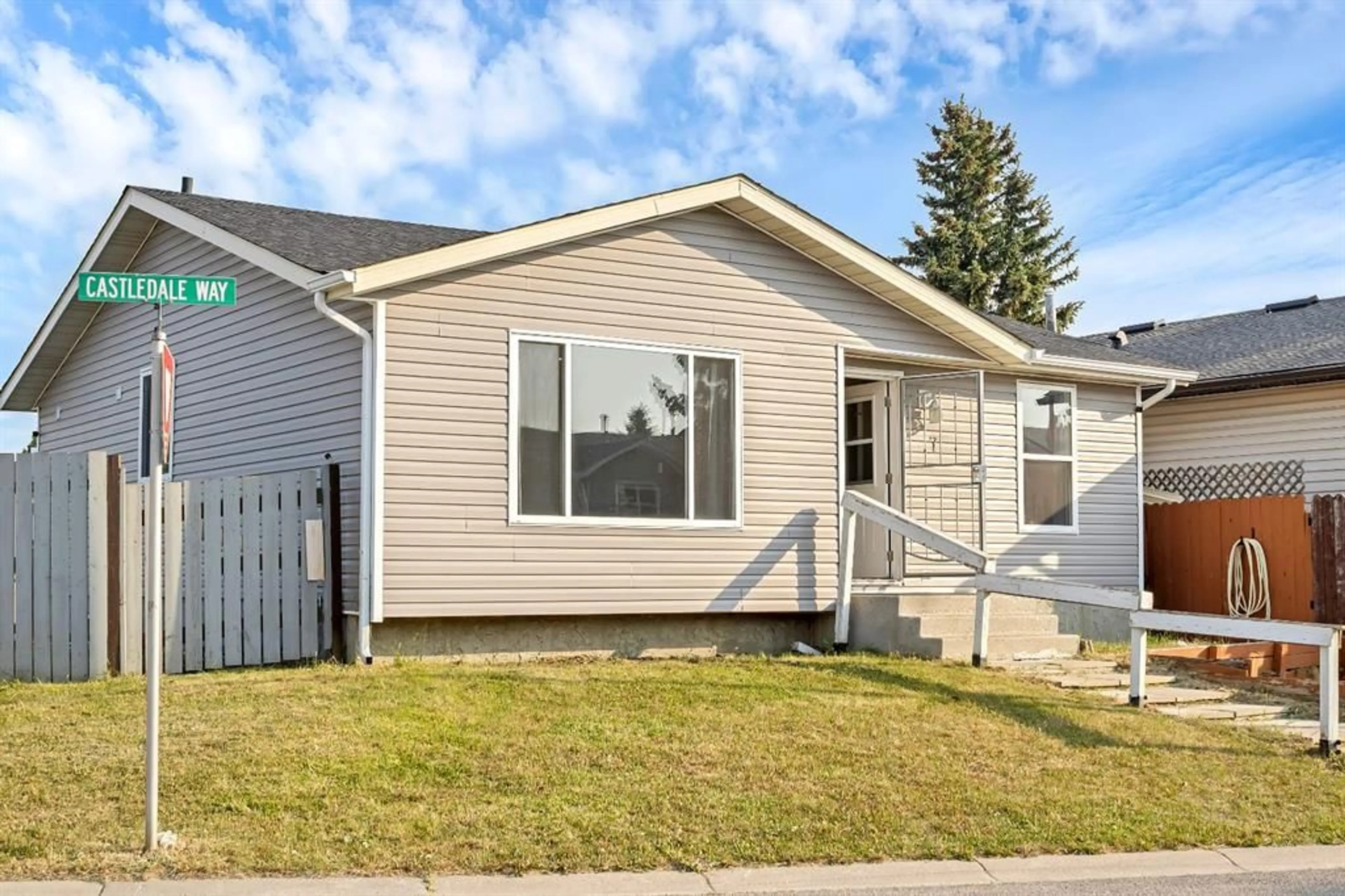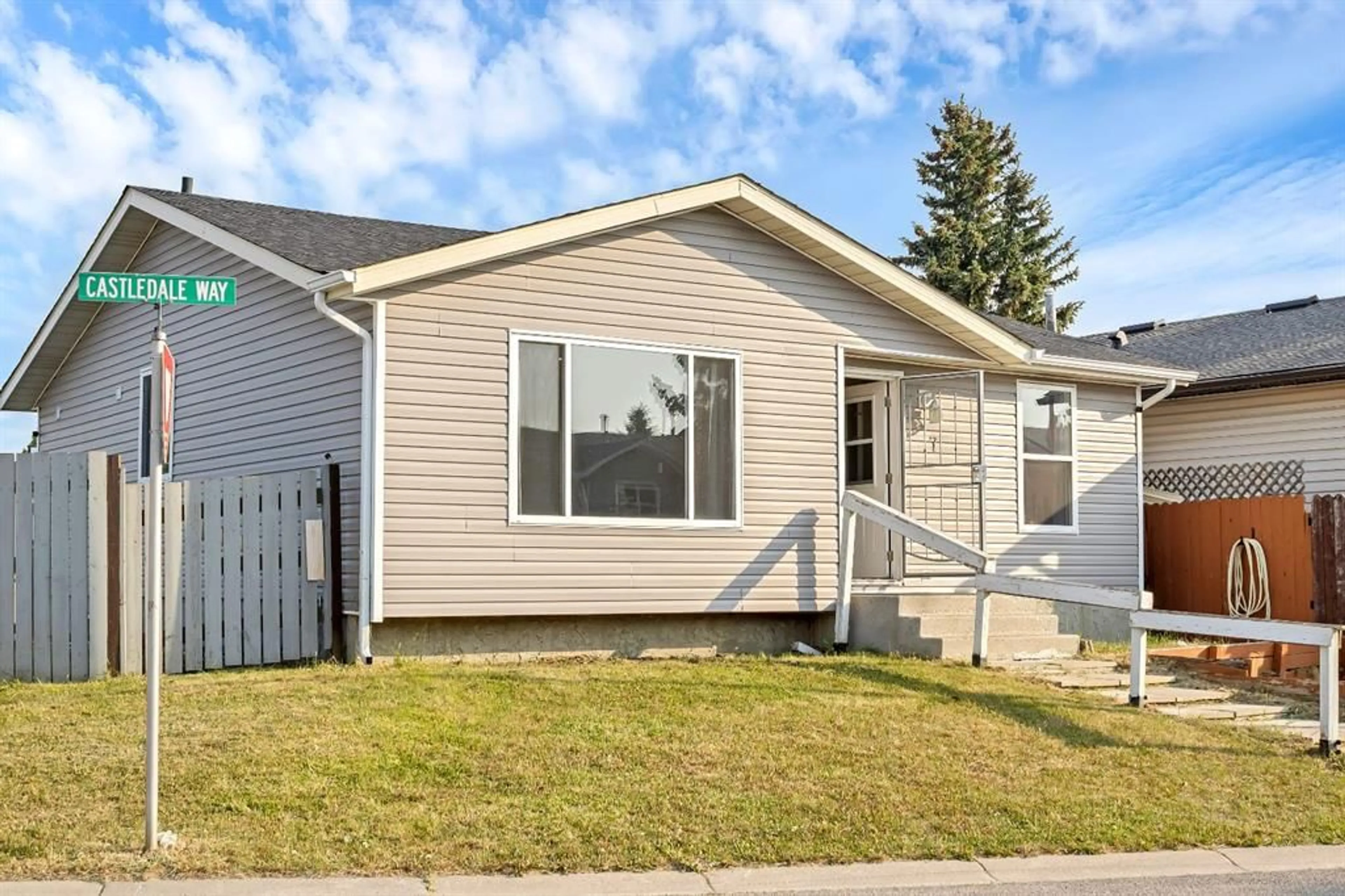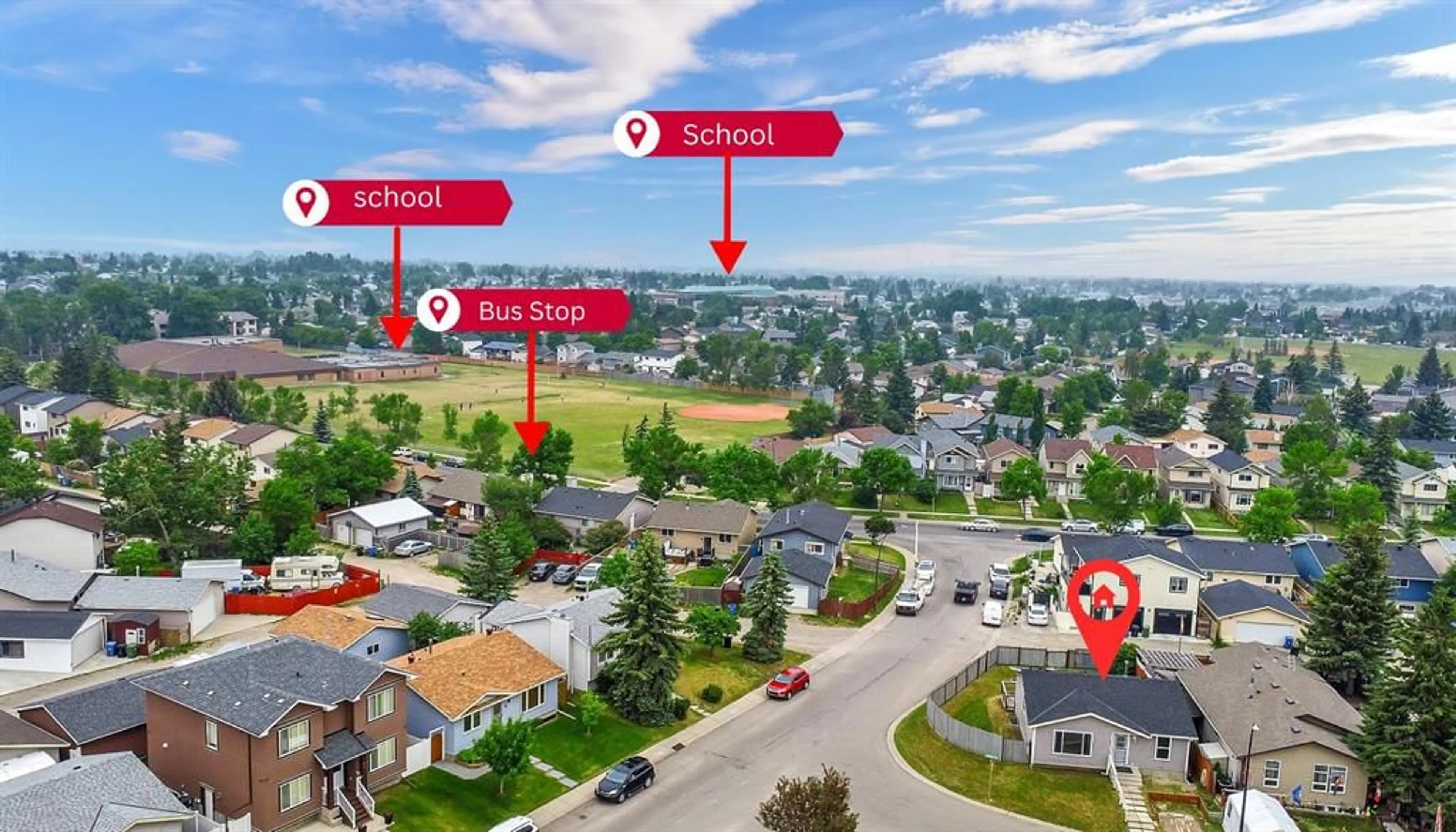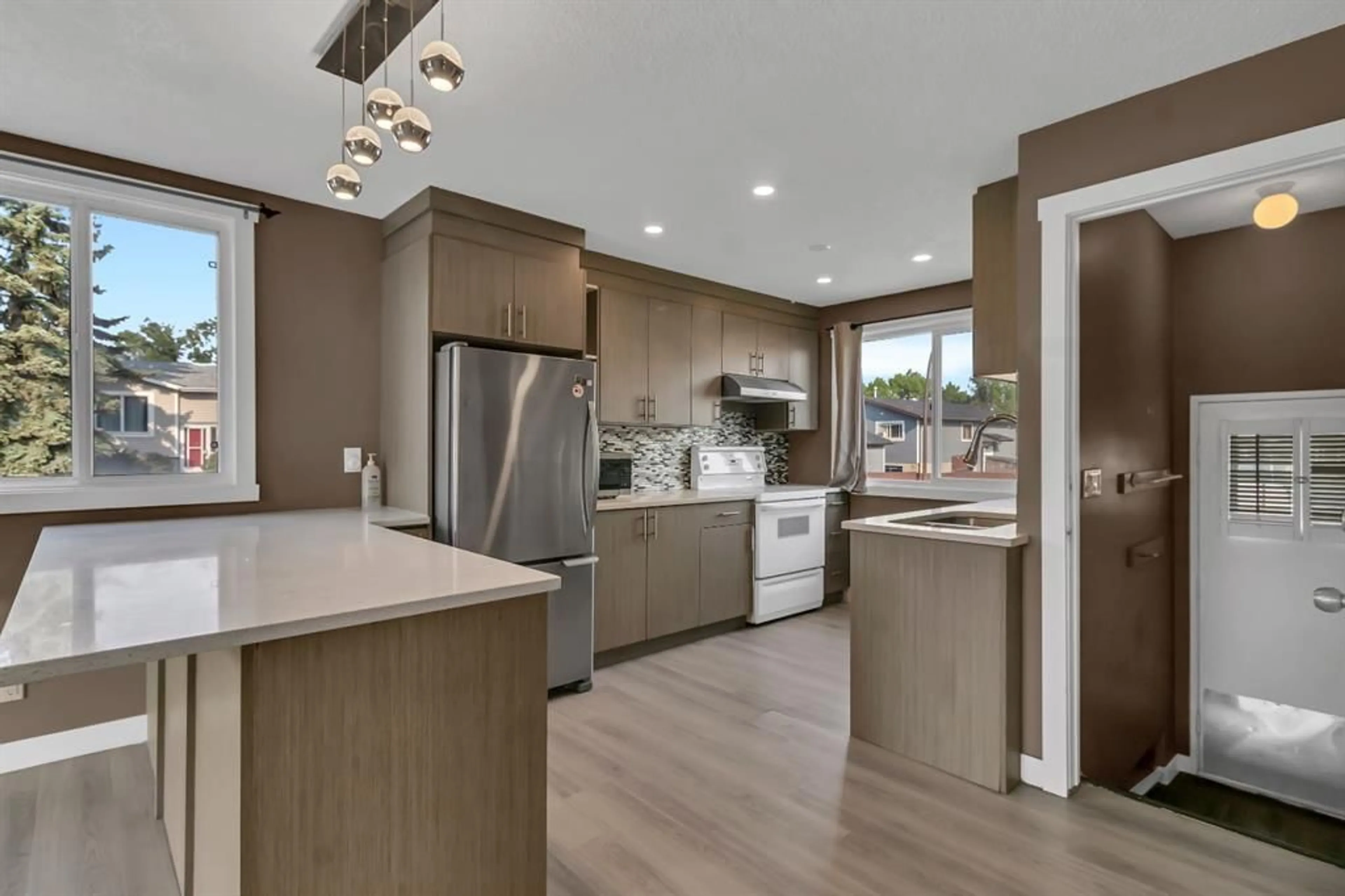7 Castledale Way, Calgary, Alberta T3J 1X6
Contact us about this property
Highlights
Estimated ValueThis is the price Wahi expects this property to sell for.
The calculation is powered by our Instant Home Value Estimate, which uses current market and property price trends to estimate your home’s value with a 90% accuracy rate.Not available
Price/Sqft$574/sqft
Est. Mortgage$2,572/mo
Tax Amount (2025)$3,423/yr
Days On Market13 days
Description
5 BED | 3 FULL BATH | CORNER LOT | FULLY RENOVATED | TWO ENSUITES | SEPARATE ENTRY AND LAUNDRY TO ILLEGAL BASEMENT SUITE | STEPS TO SCHOOL AND BUS STOPS. Welcome to this beautifully renovated 5-BEDROOM 3 FULL BATHROOM home with almost 2000 SQ FT of total developed area on a spacious CORNER lot in Castleridge. Ideally located just steps from schools, bus stops (both directions), playgrounds, and numerous amenities, this bright and modern property offers exceptional convenience and comfort. The main floor features an open-concept layout with a spacious living area and a beautifully updated kitchen. It also includes newer luxury vinyl plank (LVP) flooring, pot lights, and large NEWER WINDOWS that fill the space with SUNLIGHT, thanks to the SOUTH-FACING backyard. A rare highlight is the presence of TWO ENSUITES—perfect for multi-generational families or added privacy. The kitchen has been tastefully RENOVATED with modern finishes and thoughtful design. The spacious FULLY DEVELOPED BASEMENT includes a 2-BEDROOM illegal SUITE with a SEPARATE ENTRANCE, SEPARATE LAUNDRY, a spacious living area, and three windows that provide great natural light. Enjoy a large sunny south-facing backyard, ideal for entertaining or relaxing. Being a corner lot, the property offers ample street parking, and there’s BACK ALLEY ACCESS with potential for various future developments. A feasibility study for a separate backyard (garage) legal suite was completed by a contractor, and drawings are available upon request. Additional upgrades include newer windows throughout much of the home. This property is within walking distance to Superstore, other grocery stores, restaurants, Dashmesh Cultural Centre, and the McKnight-Westwinds LRT station. Don’t miss this move-in ready home in an unbeatable location with income potential! Quick or flexible possession available.
Property Details
Interior
Features
Main Floor
Living Room
15`1" x 18`6"4pc Ensuite bath
5`0" x 6`11"Bedroom
9`11" x 9`4"Bedroom
9`11" x 9`3"Exterior
Parking
Garage spaces -
Garage type -
Total parking spaces 1
Property History
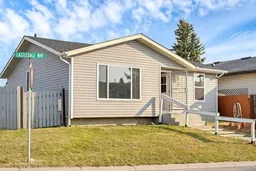 35
35
