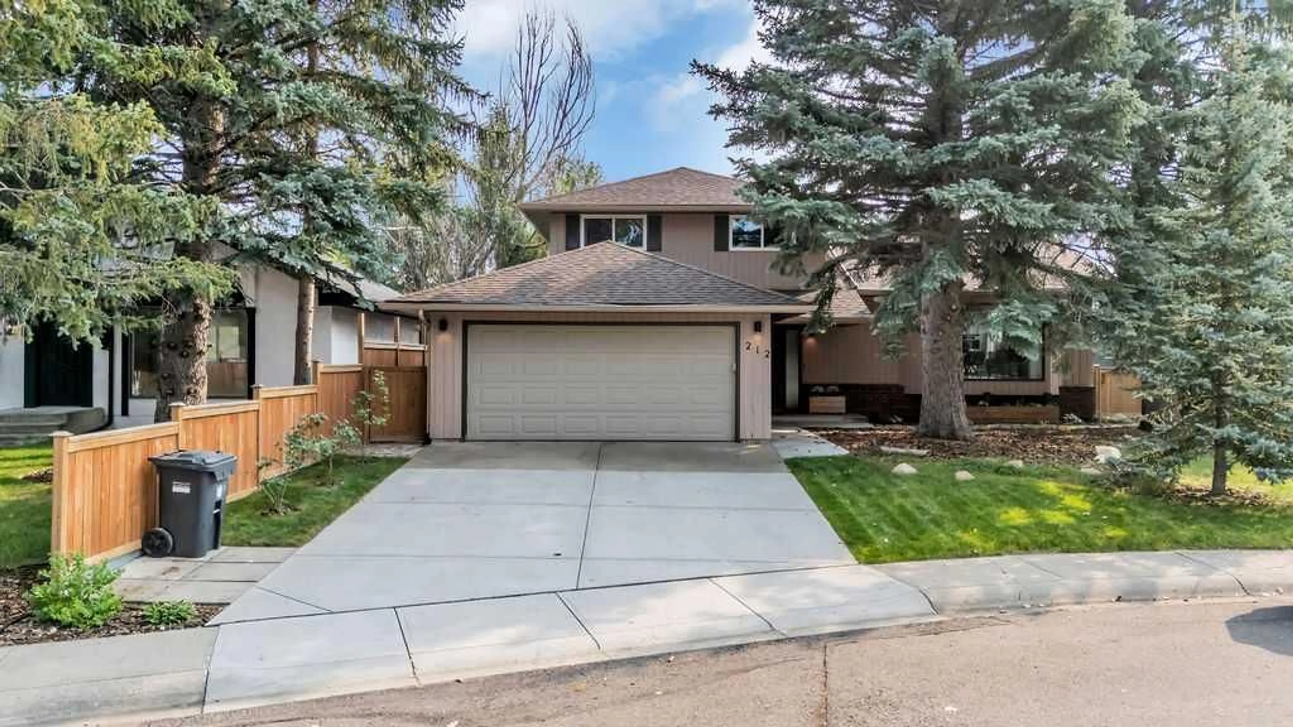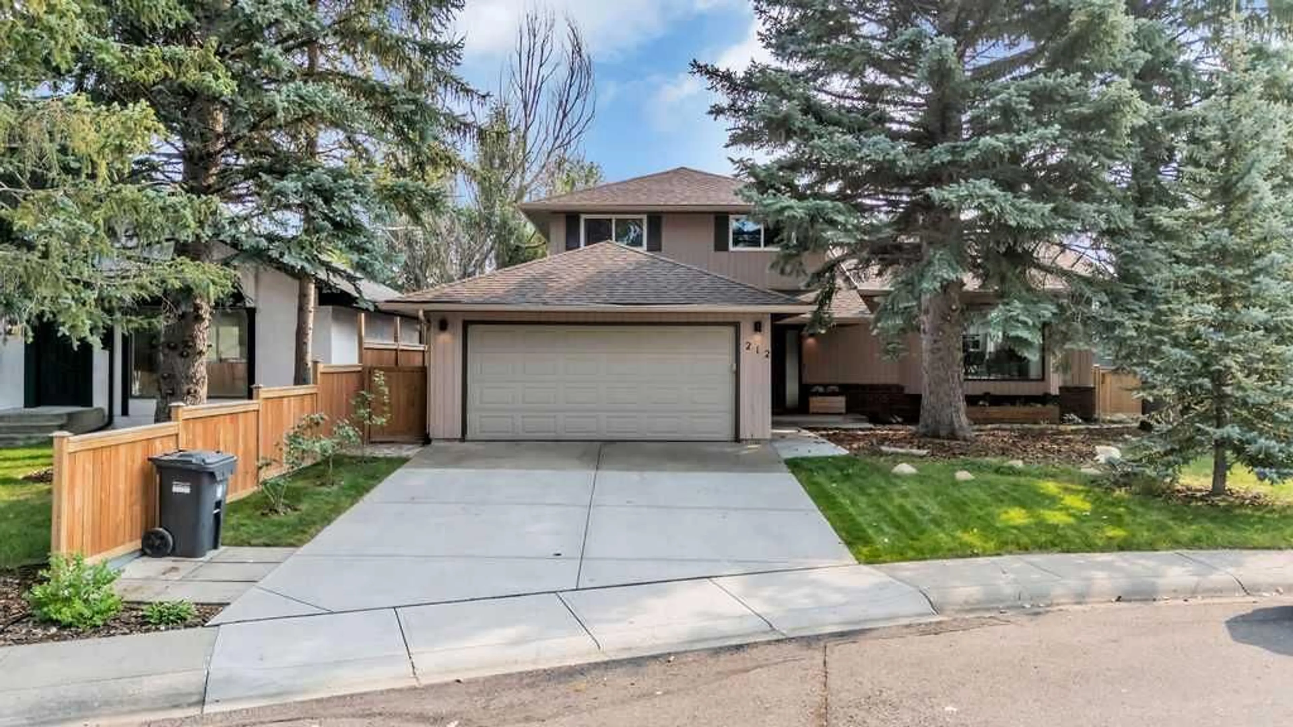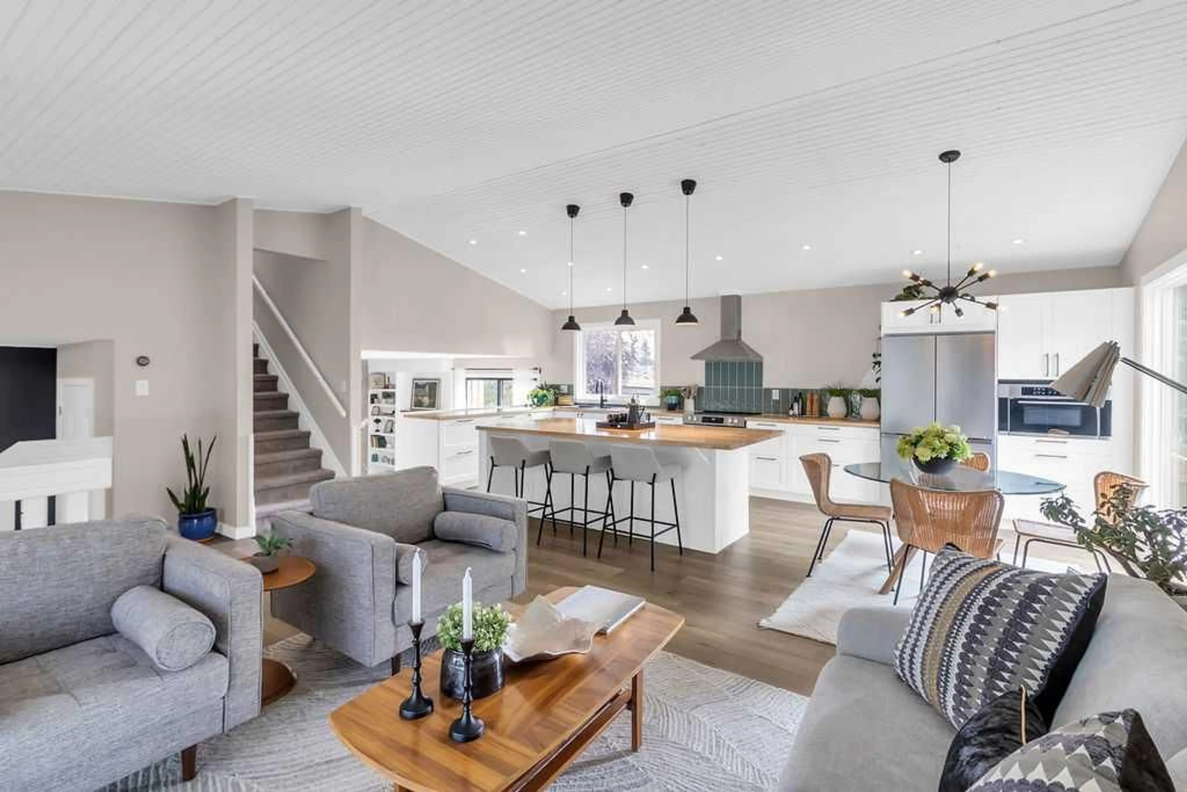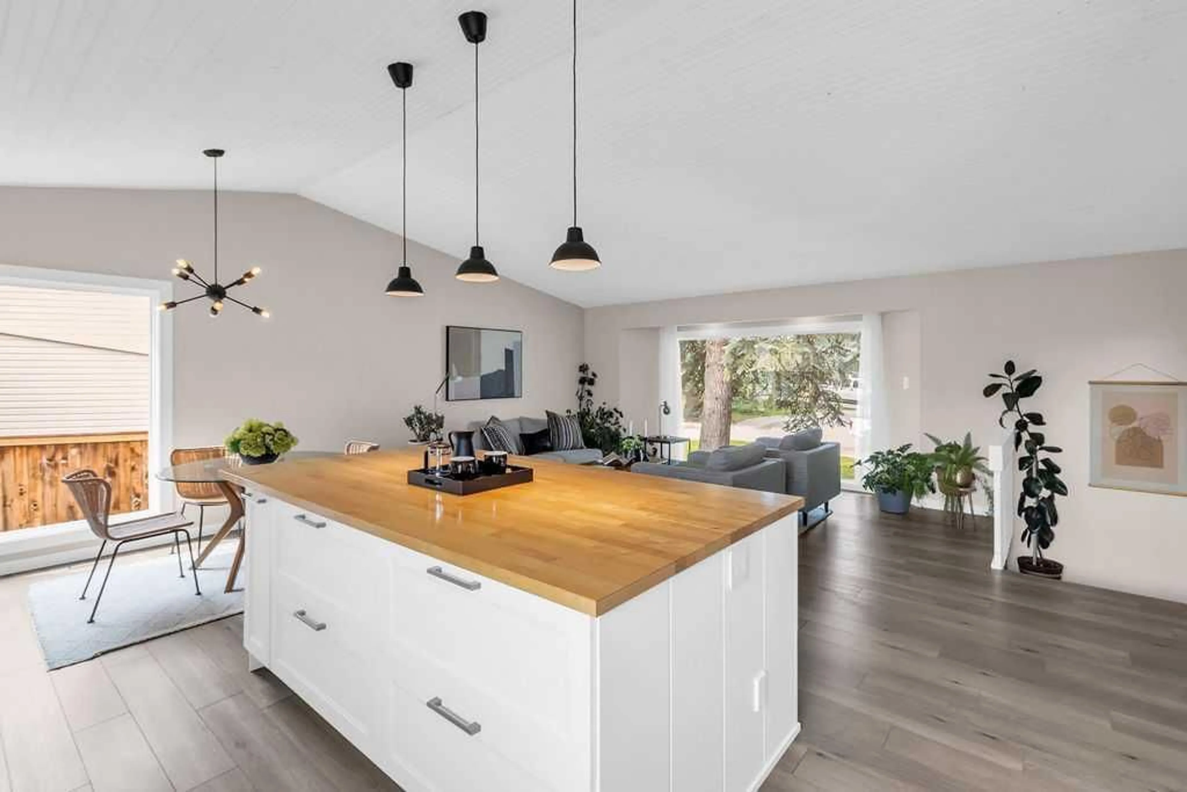212 Cedarille Green, Calgary, Alberta T2W 2H4
Contact us about this property
Highlights
Estimated valueThis is the price Wahi expects this property to sell for.
The calculation is powered by our Instant Home Value Estimate, which uses current market and property price trends to estimate your home’s value with a 90% accuracy rate.Not available
Price/Sqft$449/sqft
Monthly cost
Open Calculator
Description
OPEN HOUSE PARADE!! Saturday Sept 13, 1-3 pm!! Join us in Cedarbrae as we welcome you to browse all the current listings in the community, one weekend only! Welcome to this fully renovated 4-bedroom family home, beautifully transformed from top to bottom with a focus on style, comfort, and function. Major upgrades include new windows, insulation, a high-efficiency furnace, hot water on demand, and a stunning new kitchen that will impress any home chef. Featuring sleek cabinetry, stainless steel appliances, and a large island with seating, this kitchen is as practical as it is beautiful. Open to the vaulted living and dining area, it’s the perfect hub for both everyday family meals and entertaining guests. Upstairs, the primary suite is a spacious retreat complete with a spa-like ensuite, offering the perfect place to relax and recharge. With three additional generously sized bedrooms, there’s plenty of room for kids, guests, or a home office—making this home ideal for families of all ages. The fully developed lower level extends the living space with a cozy family room centered around a fireplace, perfect for curling up on cool evenings. A built-in bar adds a fun touch, making this level ideal for hosting movie nights, game days, or casual get-togethers with friends. Outside, the sunny south-facing backyard offers space to garden, play, or host summer BBQs. Set in a welcoming, family-friendly community, this home is truly move-in ready and designed to grow with you for years to come.
Upcoming Open House
Property Details
Interior
Features
Upper Floor
Bedroom
11`5" x 9`4"Bedroom
111`6" x 9`3"3pc Ensuite bath
0`0" x 0`0"4pc Bathroom
0`0" x 0`0"Exterior
Features
Parking
Garage spaces 2
Garage type -
Other parking spaces 0
Total parking spaces 2
Property History
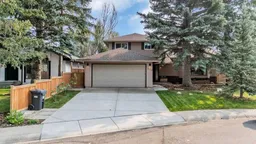 48
48
