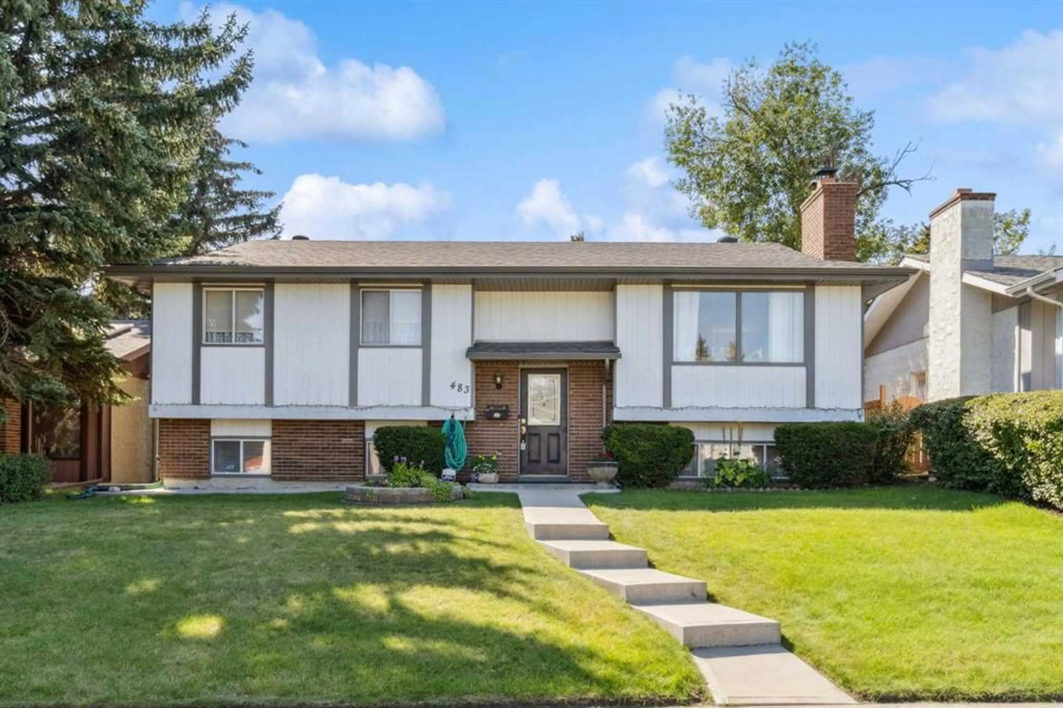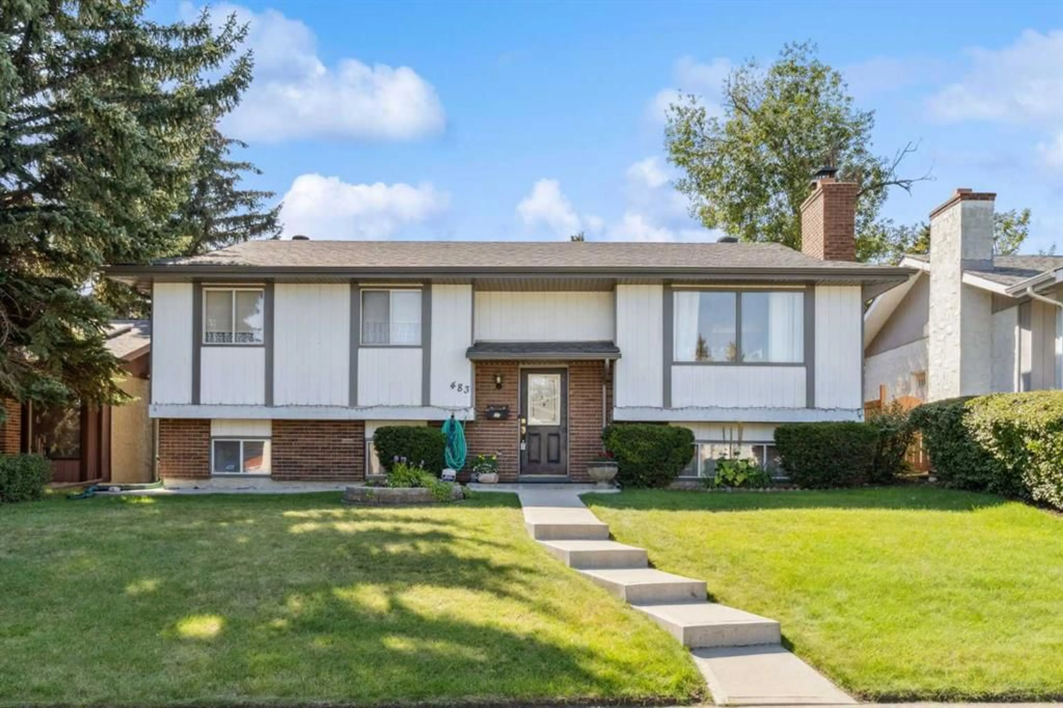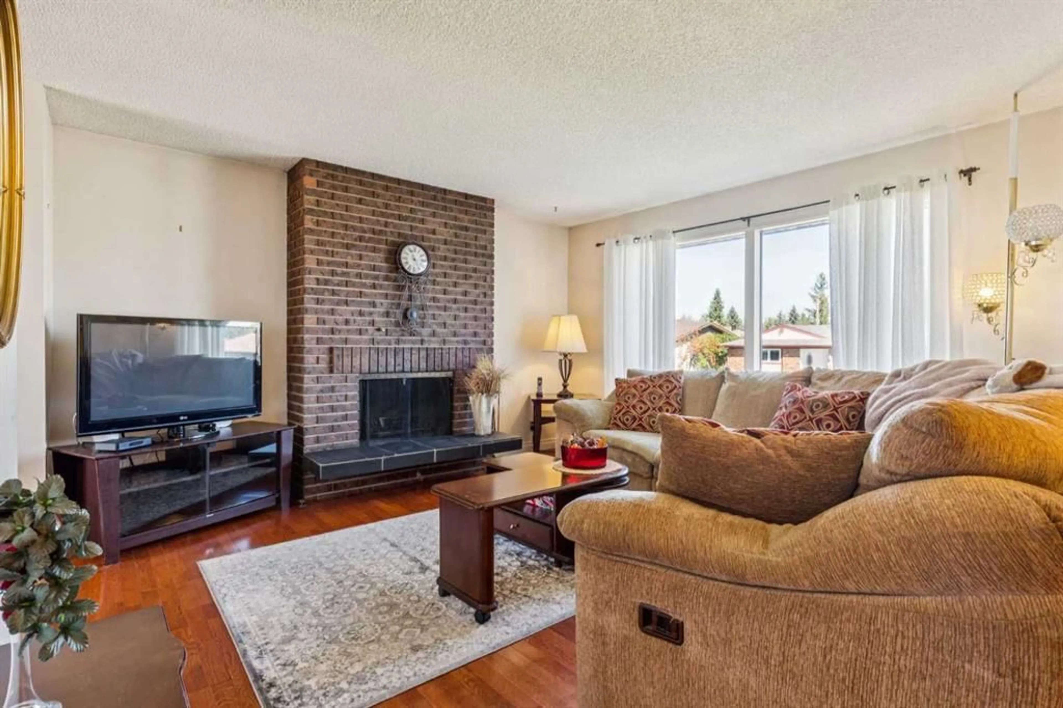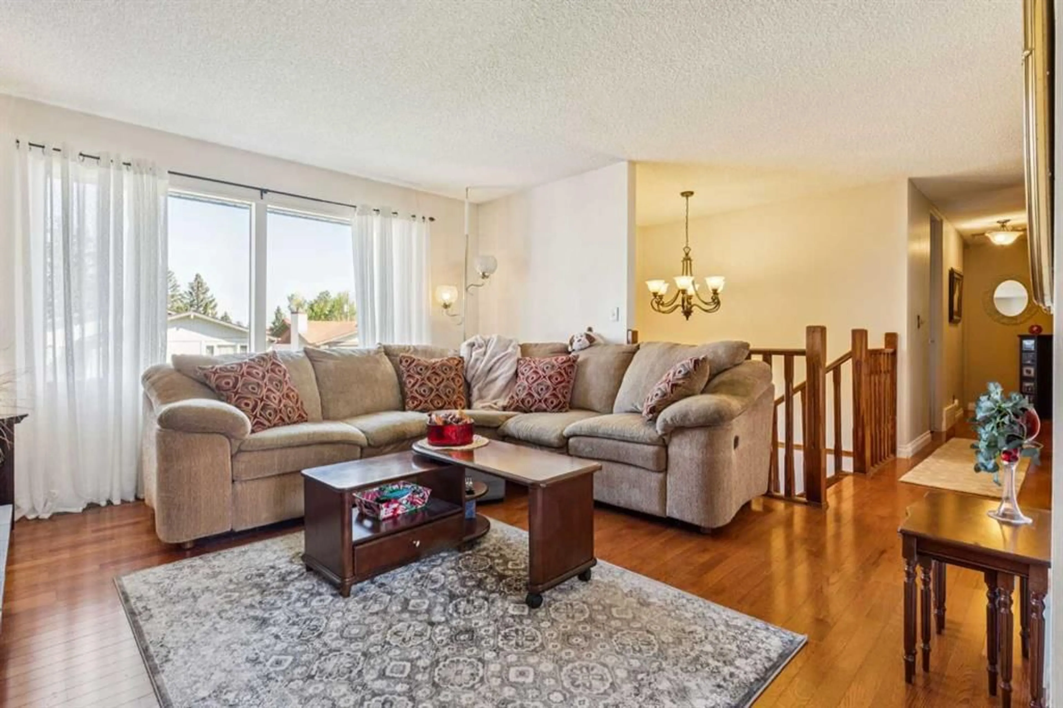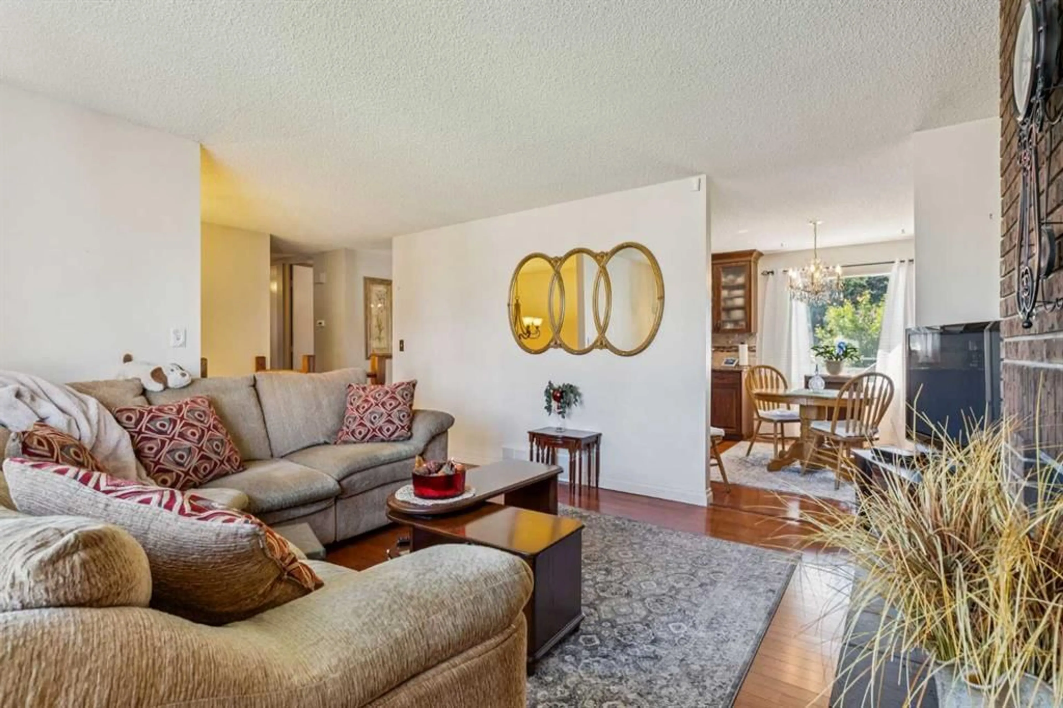483 Cedarpark Dr, Calgary, Alberta T2W 2J8
Contact us about this property
Highlights
Estimated valueThis is the price Wahi expects this property to sell for.
The calculation is powered by our Instant Home Value Estimate, which uses current market and property price trends to estimate your home’s value with a 90% accuracy rate.Not available
Price/Sqft$536/sqft
Monthly cost
Open Calculator
Description
Ideally located on a quiet, mature street surrounded by well-cared-for homes, this versatile bi-level offers over 1,950 sq. ft. of fully developed living space in move-in-ready condition with a rare combination of updates, functionality, and location. The main floor was extensively refreshed in 2015 with a stunning kitchen renovation featuring stainless steel appliances, custom cabinetry, a new window, and rich hardwood flooring throughout the main living area, complemented by stylish wood railings and a modernized 4-piece bath. The sun-filled living room, anchored by a brick-faced gas-assisted wood-burning fireplace, creates the perfect setting for entertaining or relaxing, while three bedrooms, including a primary with convenient 2-piece ensuite, complete the level. The lower floor continues to impress with large above-grade windows, a spacious family room with a second wood-burning fireplace, two additional bedrooms, and a flexible layout currently set up as a salon but easily convertible into a rec room or secondary suite (with city approval), along with a renovated 3-piece bathroom. Outside, the expansive south-facing backyard is a true retreat designed for entertaining and everyday enjoyment, with a stamped concrete patio, newer concrete walkways, a sun-drenched deck with storage underneath, lush gardens, and a garden shed, all while still offering room for a future double garage plus RV parking. Additional updates include a newer roof (2014) and brand new washer/dryer (2024). All of this comes in a prime location within walking distance to parks, playgrounds, and top-rated schools, just minutes from Costco, Southcentre Mall, and Fish Creek Park, with seamless access to Stoney Trail for quick mountain getaways to Banff, Canmore, Lake Louise, and Kananaskis—making this an exceptional opportunity to own a move-in-ready home with endless potential in one of Calgary’s most connected and family-friendly communities.
Property Details
Interior
Features
Main Floor
Kitchen
10`11" x 9`11"Dining Room
10`11" x 7`5"Living Room
13`11" x 10`10"Bedroom - Primary
12`11" x 10`11"Exterior
Features
Property History
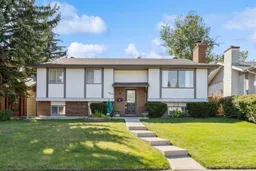 35
35
